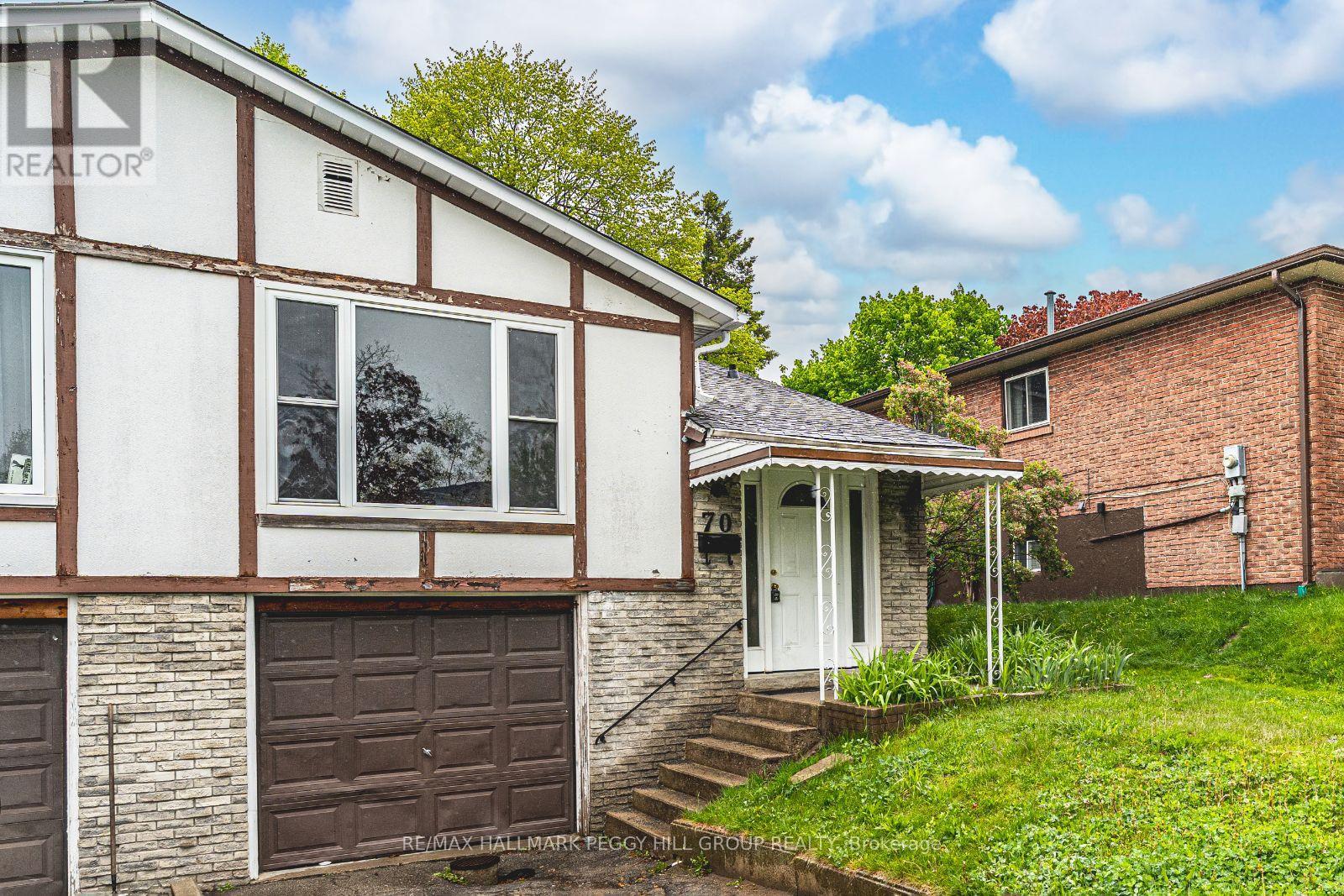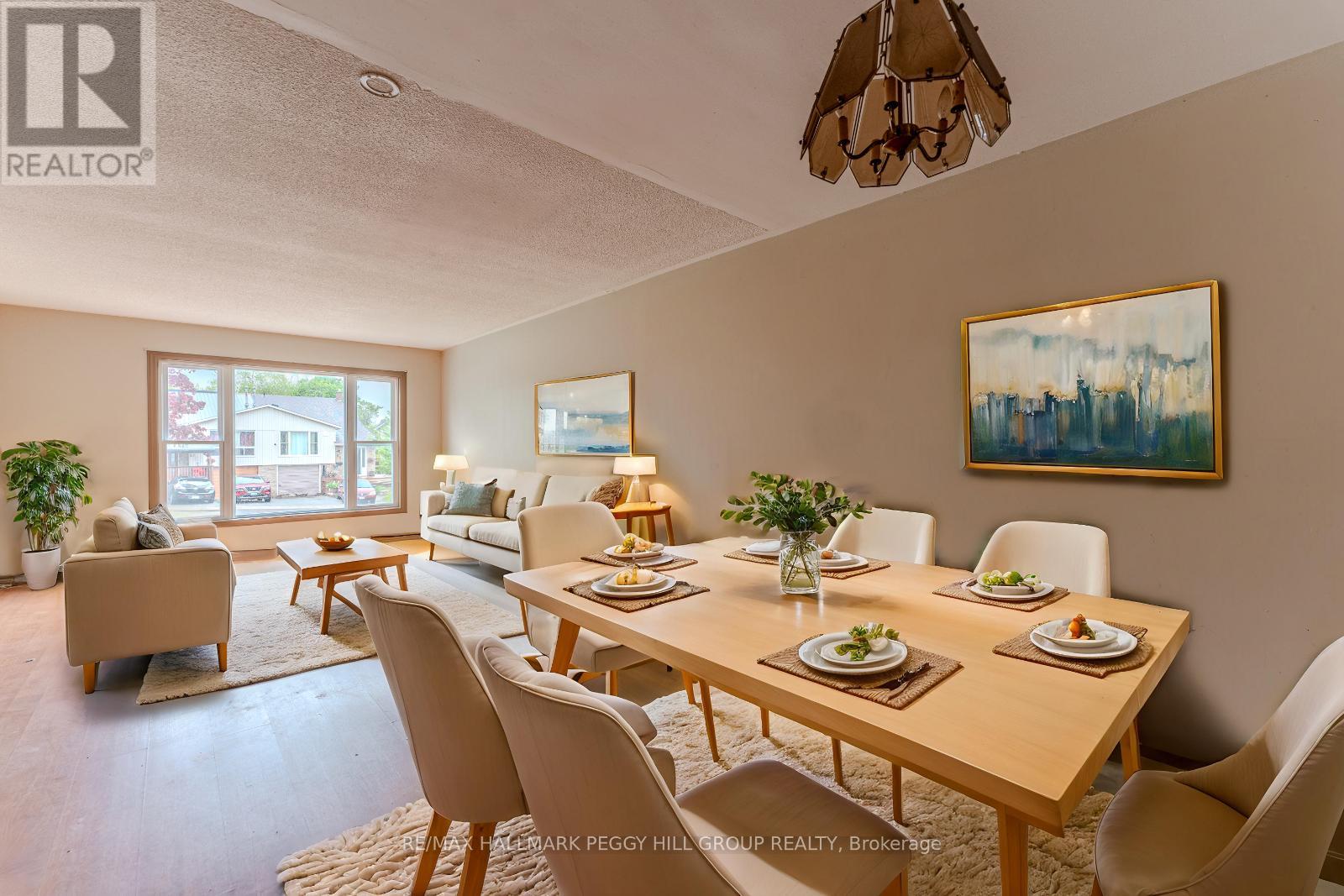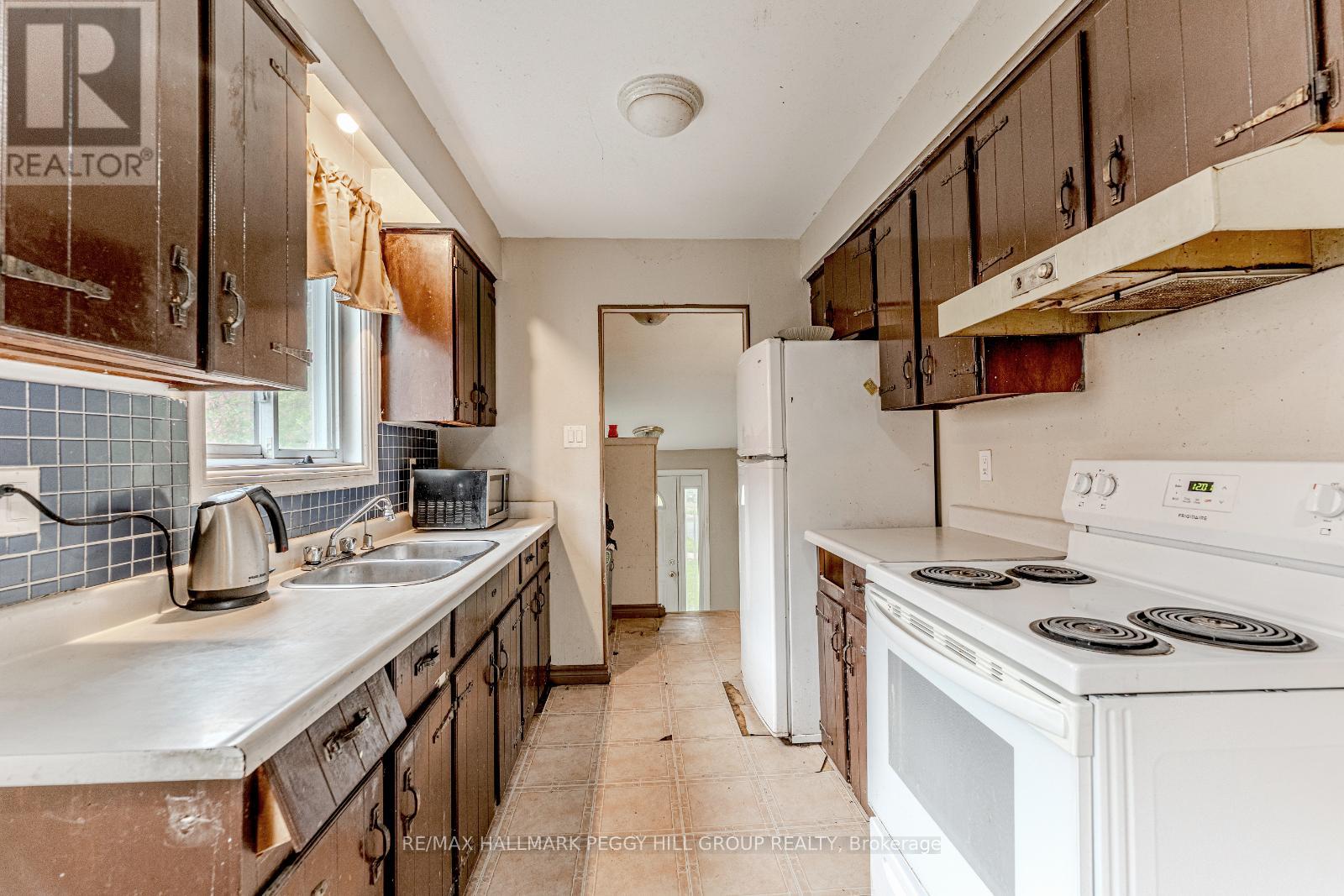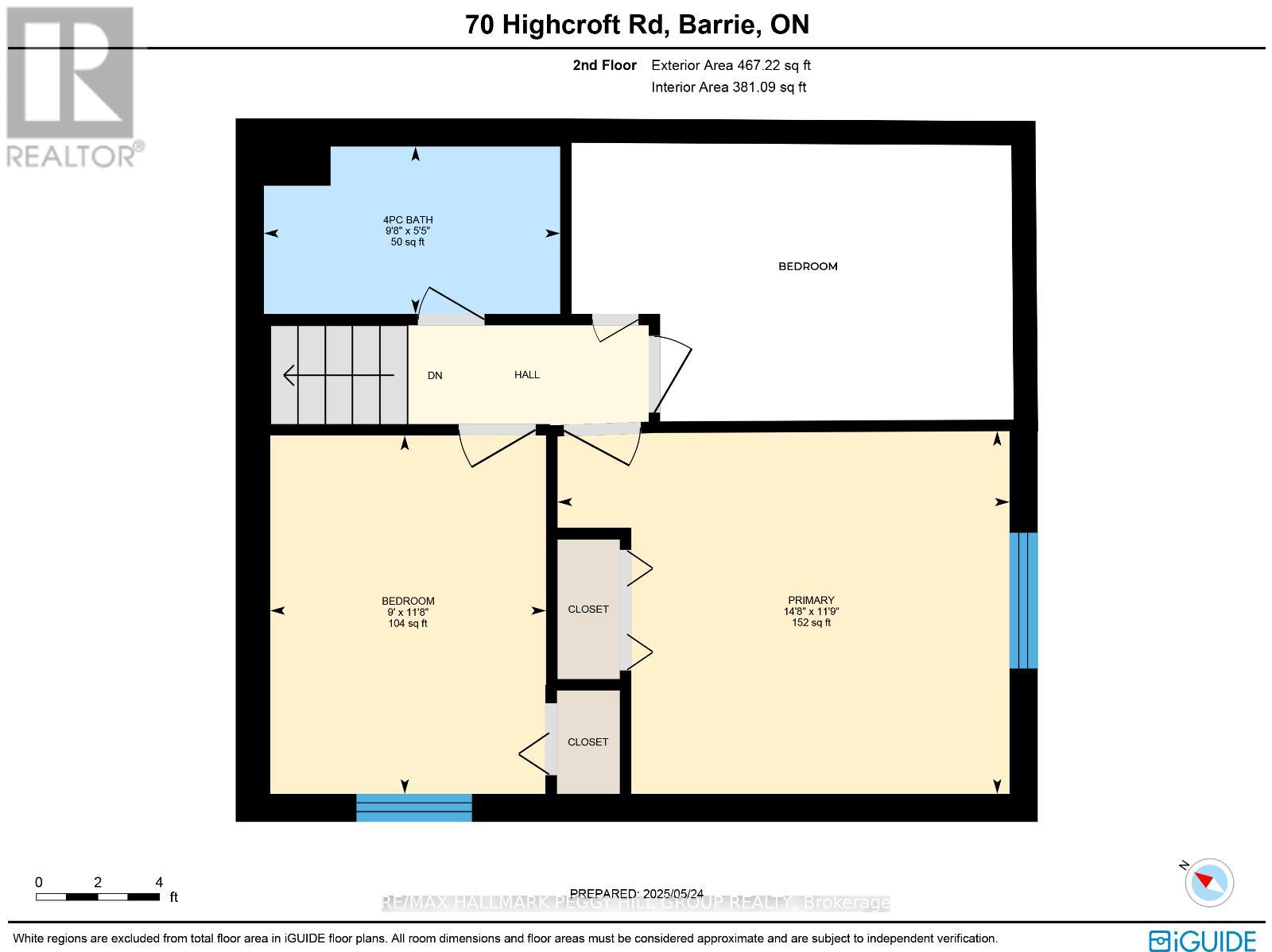4 Bedroom
2 Bathroom
1500 - 2000 sqft
Fireplace
Central Air Conditioning
Forced Air
$499,900
BRING YOUR VISION TO LIFE IN THIS 4 BEDROOM ALLANDALE BACKSPLIT FULL OF POSSIBILITIES! Attention all renovators, visionaries, and buyers who aren't afraid to roll up their sleeves: this semi-detached backsplit in Barrie's established Allandale neighbourhood is full of potential and just waiting to be transformed. This property offers a practical layout and a walkable location close to schools, parks, and the Allandale Rec Centre and minutes to shopping and dining. Set on a large private lot with a fenced backyard, mature trees and a covered patio, the outdoor space offers room to reimagine. Inside, you'll find a spacious entry foyer with a large closet, defined rooms including a generously sized open-concept living and dining area, eat-in kitchen, three upper-level bedrooms, and a fourth bedroom conveniently located just off the lower-level family room. The family room itself features parquet flooring, a wood fireplace and a sliding door walkout to the yard. A bonus finished space in the basement is ideal for a home office or den, and there's no shortage of storage thanks to the crawl space. With a private driveway, single-car garage, and some updates already completed, including a newer furnace, air conditioning, select windows, and shingles, this #HomeToStay has the potential to be something great! (id:55499)
Property Details
|
MLS® Number
|
S12179585 |
|
Property Type
|
Single Family |
|
Community Name
|
Allandale Heights |
|
Amenities Near By
|
Beach, Park, Place Of Worship, Public Transit |
|
Community Features
|
Community Centre |
|
Equipment Type
|
Water Heater - Gas |
|
Features
|
Flat Site |
|
Parking Space Total
|
3 |
|
Rental Equipment Type
|
Water Heater - Gas |
Building
|
Bathroom Total
|
2 |
|
Bedrooms Above Ground
|
3 |
|
Bedrooms Below Ground
|
1 |
|
Bedrooms Total
|
4 |
|
Age
|
51 To 99 Years |
|
Amenities
|
Fireplace(s) |
|
Appliances
|
Water Heater, All, Dryer, Microwave, Stove, Washer, Refrigerator |
|
Basement Type
|
Crawl Space |
|
Construction Style Attachment
|
Semi-detached |
|
Construction Style Split Level
|
Backsplit |
|
Cooling Type
|
Central Air Conditioning |
|
Exterior Finish
|
Aluminum Siding, Brick |
|
Fire Protection
|
Smoke Detectors |
|
Fireplace Present
|
Yes |
|
Fireplace Total
|
1 |
|
Foundation Type
|
Concrete, Poured Concrete |
|
Half Bath Total
|
1 |
|
Heating Fuel
|
Natural Gas |
|
Heating Type
|
Forced Air |
|
Size Interior
|
1500 - 2000 Sqft |
|
Type
|
House |
|
Utility Water
|
Municipal Water |
Parking
Land
|
Acreage
|
No |
|
Fence Type
|
Fenced Yard |
|
Land Amenities
|
Beach, Park, Place Of Worship, Public Transit |
|
Sewer
|
Sanitary Sewer |
|
Size Depth
|
120 Ft ,9 In |
|
Size Frontage
|
30 Ft ,2 In |
|
Size Irregular
|
30.2 X 120.8 Ft ; 18.45x120.78x30.20x120.75x11.75 Ft |
|
Size Total Text
|
30.2 X 120.8 Ft ; 18.45x120.78x30.20x120.75x11.75 Ft|under 1/2 Acre |
|
Zoning Description
|
Rm1 |
Rooms
| Level |
Type |
Length |
Width |
Dimensions |
|
Basement |
Office |
3 m |
2.59 m |
3 m x 2.59 m |
|
Basement |
Laundry Room |
1.47 m |
3.12 m |
1.47 m x 3.12 m |
|
Lower Level |
Bedroom 4 |
2.77 m |
3.96 m |
2.77 m x 3.96 m |
|
Lower Level |
Family Room |
3.4 m |
7.19 m |
3.4 m x 7.19 m |
|
Main Level |
Kitchen |
2.39 m |
2.49 m |
2.39 m x 2.49 m |
|
Main Level |
Eating Area |
3.4 m |
2.36 m |
3.4 m x 2.36 m |
|
Main Level |
Dining Room |
3.28 m |
3.17 m |
3.28 m x 3.17 m |
|
Main Level |
Living Room |
3.78 m |
5.46 m |
3.78 m x 5.46 m |
|
Upper Level |
Primary Bedroom |
3.58 m |
4.47 m |
3.58 m x 4.47 m |
|
Upper Level |
Bedroom 2 |
3.56 m |
2.74 m |
3.56 m x 2.74 m |
|
Upper Level |
Bedroom 3 |
2.82 m |
4.47 m |
2.82 m x 4.47 m |
|
Ground Level |
Foyer |
2.39 m |
1.65 m |
2.39 m x 1.65 m |
Utilities
|
Cable
|
Available |
|
Electricity
|
Installed |
|
Sewer
|
Installed |
https://www.realtor.ca/real-estate/28380280/70-highcroft-road-barrie-allandale-heights-allandale-heights

















