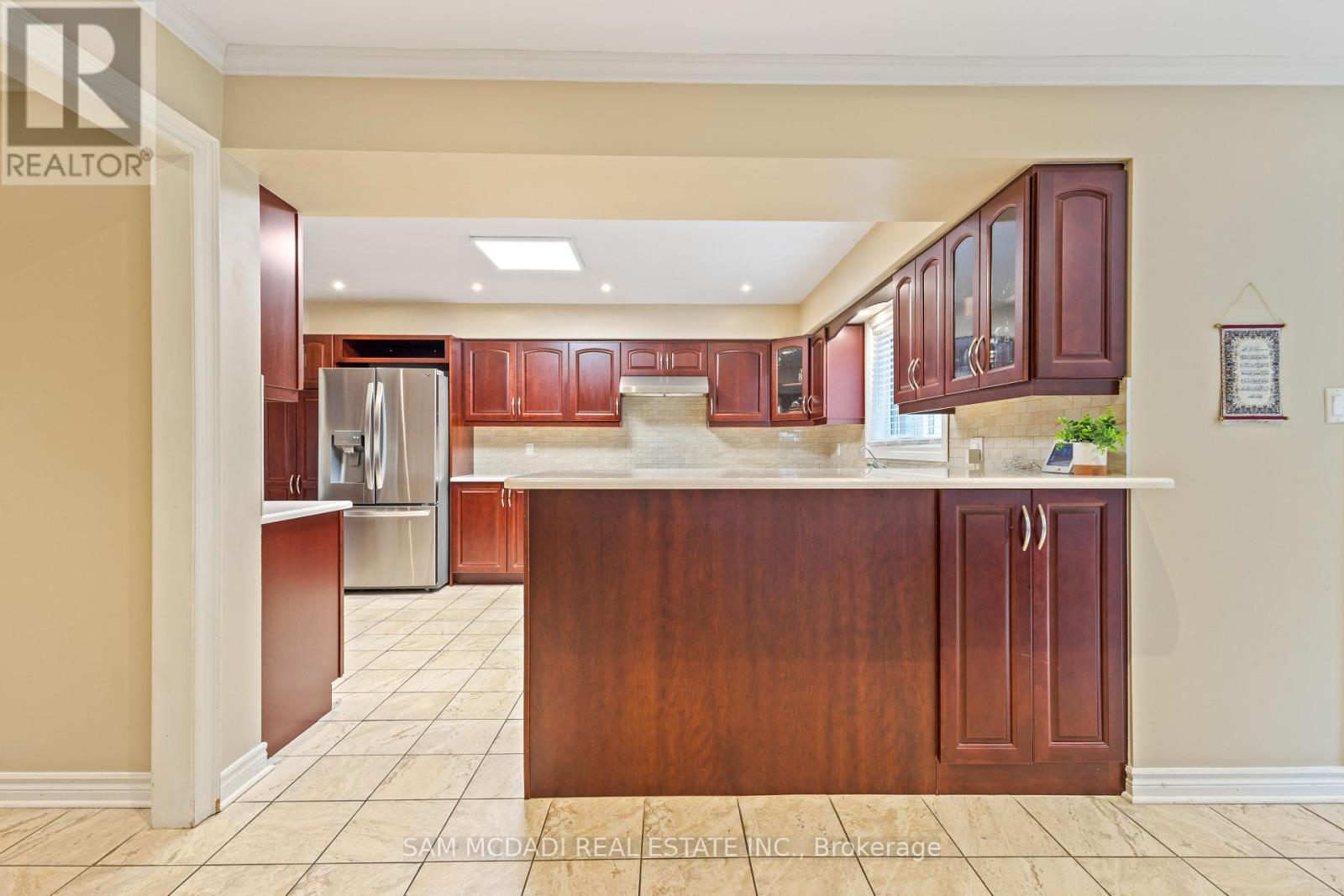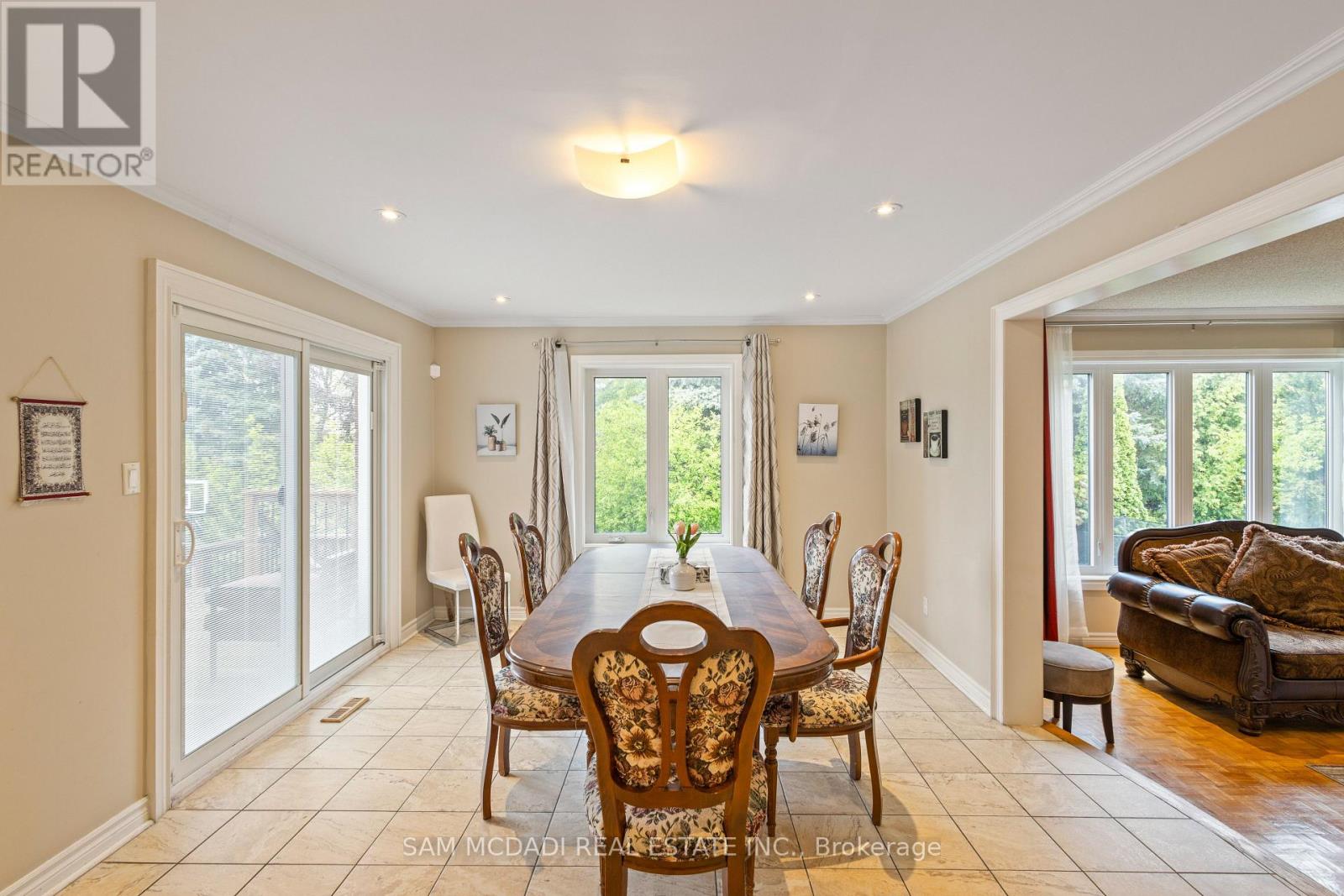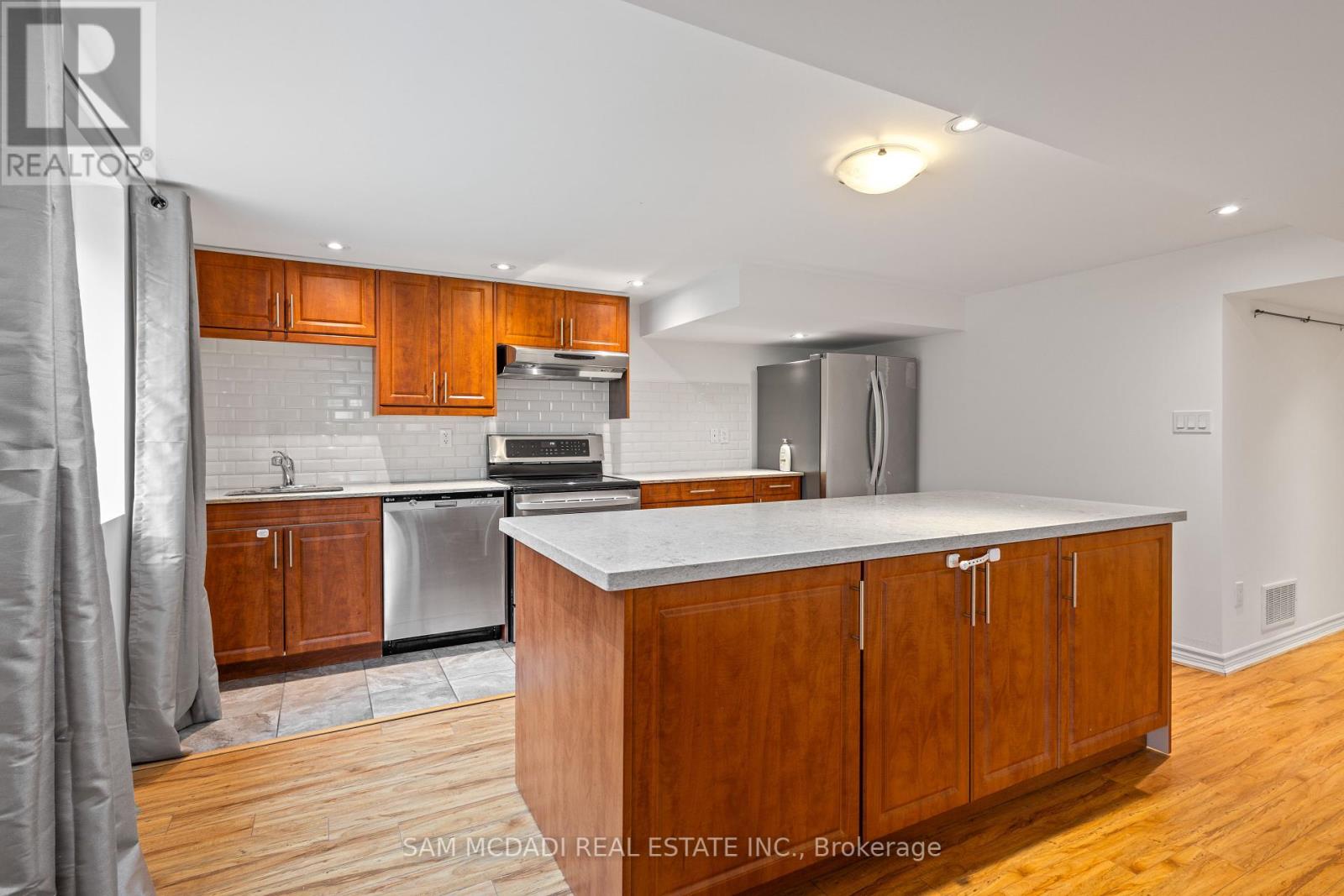6 Bedroom
6 Bathroom
3500 - 5000 sqft
Fireplace
Central Air Conditioning
Forced Air
Lawn Sprinkler
$2,650,000
Perfectly positioned in Central Erin Mills, just across from Erin Woods Park, this executive family residence spans over 6,500 sq ft of finished living space designed for discerning families to connect and call home. Step directly into the great room, where you're greeted by 22-ft ceilings and dramatic windows that flood the space with natural light. The family room, anchored by one of three fireplaces, invites cozy nights in. The kitchen is chef-ready and family-approved, featuring quartz countertops, upgraded cabinetry, stainless steel appliances, and a water filtration system. Off the breakfast area, a walkout leads to a sunny backyard framed by mature trees, both private and peaceful. The main floor also offers a dedicated home office with LED lighting and a laundry room with direct access to the 3-car garage. Upstairs, the primary suite is a retreat in itself, with an oversized walk-in closet and a spa-like five-piece ensuite. The newly finished walkout basement feels like a home of its own, complete with a full kitchen, two bedrooms, two full baths, and separate laundry, ideal for in-laws, guests, or passive rental income. With three fireplaces, and thoughtful finishes at every turn, every inch of this home welcomes you in. Just minutes from Erin Mills Town Centre, top-ranked schools, Credit Valley Hospital, UTM, the GO Station, major highways, and everyday essentials. (id:55499)
Property Details
|
MLS® Number
|
W12179107 |
|
Property Type
|
Single Family |
|
Community Name
|
Central Erin Mills |
|
Amenities Near By
|
Hospital, Public Transit, Park |
|
Community Features
|
Community Centre |
|
Features
|
Wooded Area, Guest Suite, In-law Suite |
|
Parking Space Total
|
9 |
|
Structure
|
Deck, Patio(s) |
Building
|
Bathroom Total
|
6 |
|
Bedrooms Above Ground
|
4 |
|
Bedrooms Below Ground
|
2 |
|
Bedrooms Total
|
6 |
|
Amenities
|
Fireplace(s) |
|
Appliances
|
Garage Door Opener Remote(s), Garburator, Dryer, Garage Door Opener, Washer, Window Coverings |
|
Basement Features
|
Apartment In Basement, Separate Entrance |
|
Basement Type
|
N/a |
|
Construction Style Attachment
|
Detached |
|
Construction Style Other
|
Seasonal |
|
Cooling Type
|
Central Air Conditioning |
|
Exterior Finish
|
Brick, Stone |
|
Fire Protection
|
Smoke Detectors, Alarm System |
|
Fireplace Present
|
Yes |
|
Fireplace Total
|
3 |
|
Flooring Type
|
Laminate, Tile, Parquet |
|
Foundation Type
|
Poured Concrete |
|
Half Bath Total
|
2 |
|
Heating Fuel
|
Natural Gas |
|
Heating Type
|
Forced Air |
|
Stories Total
|
2 |
|
Size Interior
|
3500 - 5000 Sqft |
|
Type
|
House |
|
Utility Water
|
Municipal Water |
Parking
Land
|
Acreage
|
No |
|
Fence Type
|
Fenced Yard |
|
Land Amenities
|
Hospital, Public Transit, Park |
|
Landscape Features
|
Lawn Sprinkler |
|
Sewer
|
Sanitary Sewer |
|
Size Depth
|
145 Ft ,8 In |
|
Size Frontage
|
65 Ft |
|
Size Irregular
|
65 X 145.7 Ft |
|
Size Total Text
|
65 X 145.7 Ft|under 1/2 Acre |
|
Zoning Description
|
R2 |
Rooms
| Level |
Type |
Length |
Width |
Dimensions |
|
Second Level |
Primary Bedroom |
7.56 m |
7.42 m |
7.56 m x 7.42 m |
|
Second Level |
Bedroom 2 |
6.38 m |
4.57 m |
6.38 m x 4.57 m |
|
Second Level |
Bedroom 3 |
3.66 m |
5.19 m |
3.66 m x 5.19 m |
|
Second Level |
Bedroom 4 |
3.64 m |
4.03 m |
3.64 m x 4.03 m |
|
Basement |
Bedroom 5 |
3.49 m |
3.86 m |
3.49 m x 3.86 m |
|
Basement |
Bedroom |
4.36 m |
7.25 m |
4.36 m x 7.25 m |
|
Basement |
Recreational, Games Room |
5.16 m |
8.21 m |
5.16 m x 8.21 m |
|
Basement |
Kitchen |
2.73 m |
4.46 m |
2.73 m x 4.46 m |
|
Main Level |
Kitchen |
3.56 m |
4.98 m |
3.56 m x 4.98 m |
|
Main Level |
Eating Area |
3.59 m |
3.95 m |
3.59 m x 3.95 m |
|
Main Level |
Dining Room |
3.82 m |
6.34 m |
3.82 m x 6.34 m |
|
Main Level |
Living Room |
6.19 m |
5.39 m |
6.19 m x 5.39 m |
|
Main Level |
Family Room |
4.33 m |
6.34 m |
4.33 m x 6.34 m |
|
Main Level |
Office |
3.6 m |
3.37 m |
3.6 m x 3.37 m |
https://www.realtor.ca/real-estate/28379344/2492-erin-centre-boulevard-mississauga-central-erin-mills-central-erin-mills













































