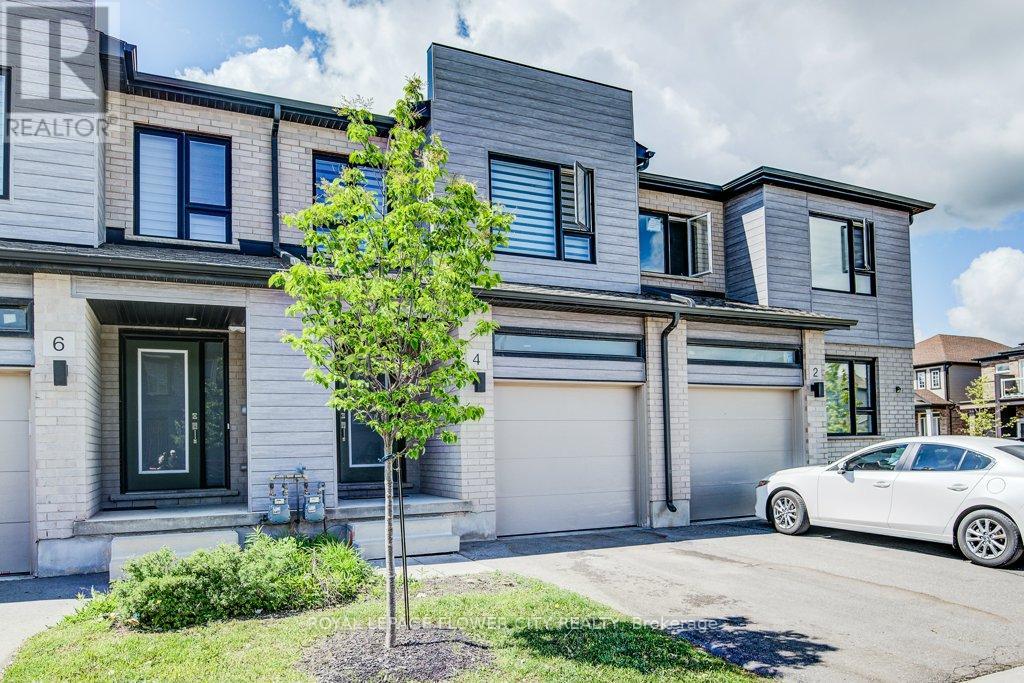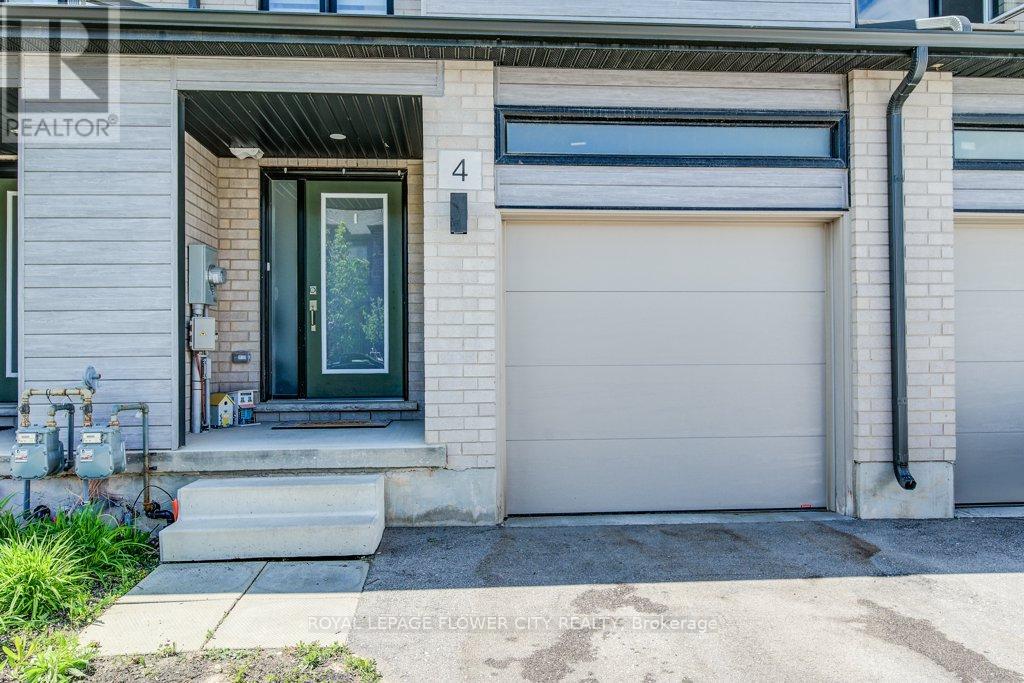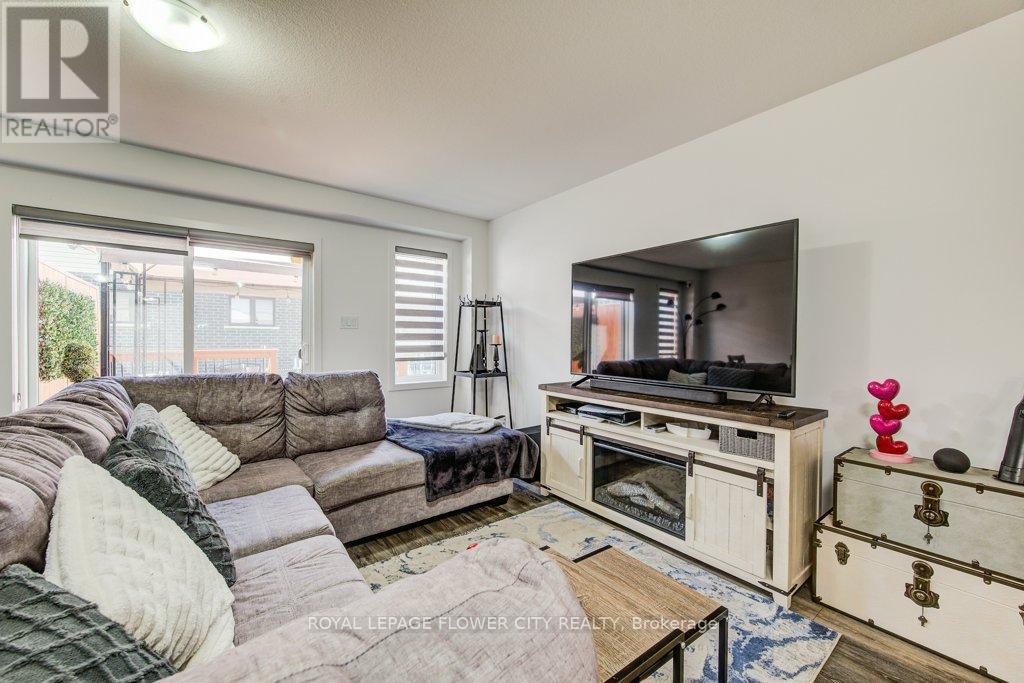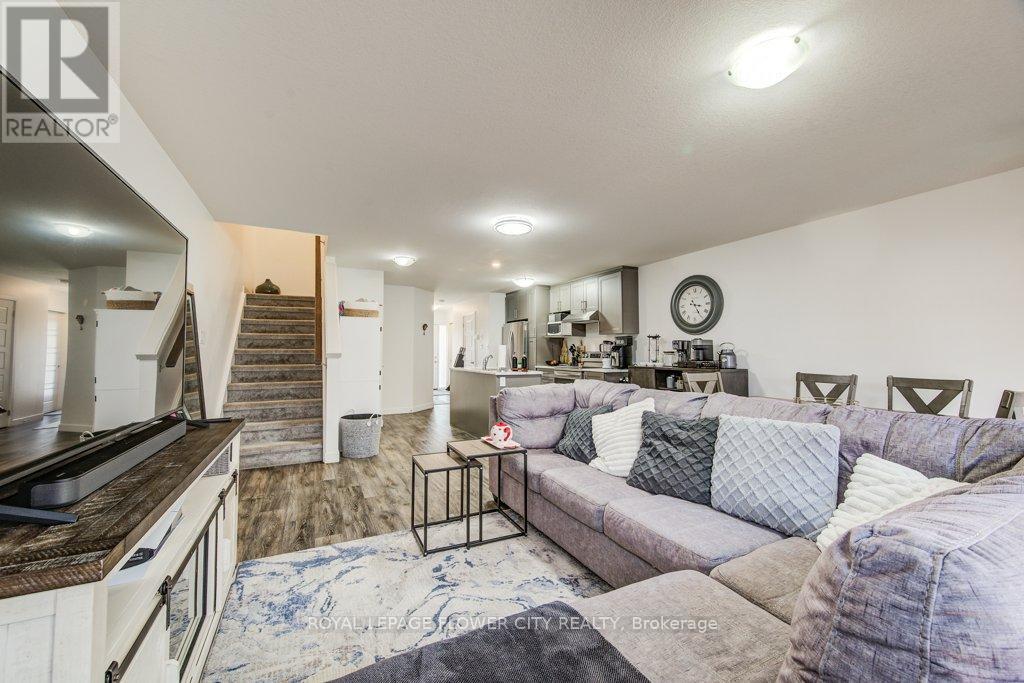3 Bedroom
3 Bathroom
1500 - 2000 sqft
Central Air Conditioning
Forced Air
$719,999
Modern Townhouse Nestled on a Quiet Court in the Heart of Huron Discover this stunning 2-storey townhouse that perfectly blends modern style, comfort, and convenience. Situated on a peaceful court in Kitchener's vibrant Huron community, this home offers 3 spacious bedrooms, 2.5 bathrooms, and a thoughtfully designed 1,518 sq ft layout complete with a single-car garage. Step inside to a bright, open-concept main floor where the kitchen flows seamlessly into the living and dining areas -ideal for entertaining or everyday living. Upstairs, enjoy the practicality of a second-floor laundry room and generously sized bedrooms that provide plenty of space to unwind. With its thoughtful layout and welcoming atmosphere, this home offers more than just a place to live its a space to thrive. Located near top-rated public and Catholic schools, scenic parks, the Huron Community Centre, shopping plazas, and major highways, its a rare combination of tranquility and accessibility. Dont miss your chance to own this beautifully modern townhouse (id:55499)
Property Details
|
MLS® Number
|
X12178310 |
|
Property Type
|
Single Family |
|
Equipment Type
|
Water Heater - Electric |
|
Parking Space Total
|
2 |
|
Rental Equipment Type
|
Water Heater - Electric |
Building
|
Bathroom Total
|
3 |
|
Bedrooms Above Ground
|
3 |
|
Bedrooms Total
|
3 |
|
Basement Type
|
Full |
|
Construction Style Attachment
|
Attached |
|
Cooling Type
|
Central Air Conditioning |
|
Exterior Finish
|
Brick |
|
Flooring Type
|
Ceramic, Hardwood, Carpeted |
|
Foundation Type
|
Poured Concrete |
|
Half Bath Total
|
1 |
|
Heating Fuel
|
Natural Gas |
|
Heating Type
|
Forced Air |
|
Stories Total
|
2 |
|
Size Interior
|
1500 - 2000 Sqft |
|
Type
|
Row / Townhouse |
|
Utility Water
|
Municipal Water |
Parking
Land
|
Acreage
|
No |
|
Sewer
|
Sanitary Sewer |
|
Size Depth
|
98 Ft ,4 In |
|
Size Frontage
|
18 Ft |
|
Size Irregular
|
18 X 98.4 Ft |
|
Size Total Text
|
18 X 98.4 Ft |
Rooms
| Level |
Type |
Length |
Width |
Dimensions |
|
Second Level |
Primary Bedroom |
5.45 m |
3.7 m |
5.45 m x 3.7 m |
|
Second Level |
Bedroom 2 |
3.2 m |
2.7 m |
3.2 m x 2.7 m |
|
Second Level |
Bedroom 3 |
3.38 m |
2.6 m |
3.38 m x 2.6 m |
|
Ground Level |
Kitchen |
3.5 m |
2.56 m |
3.5 m x 2.56 m |
|
Ground Level |
Great Room |
5.27 m |
3.05 m |
5.27 m x 3.05 m |
|
Ground Level |
Dining Room |
3.5 m |
2.56 m |
3.5 m x 2.56 m |
https://www.realtor.ca/real-estate/28378012/4-pony-way-kitchener












































