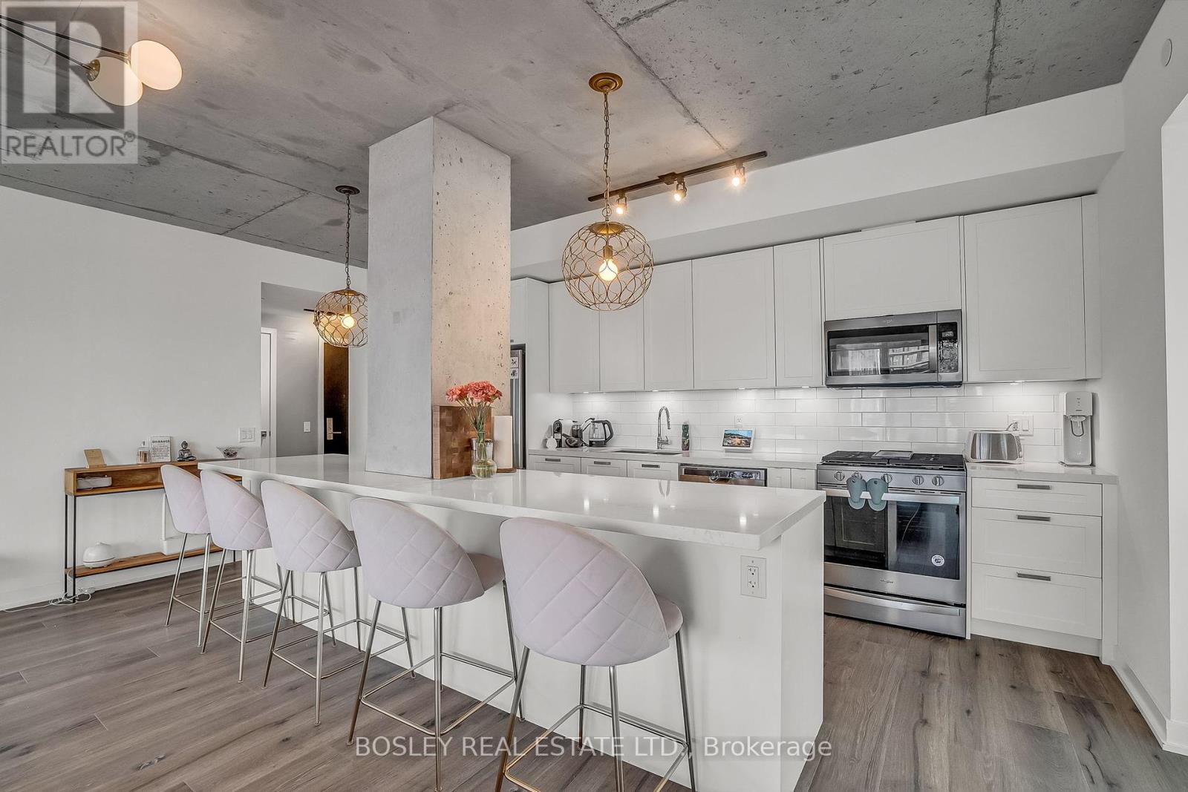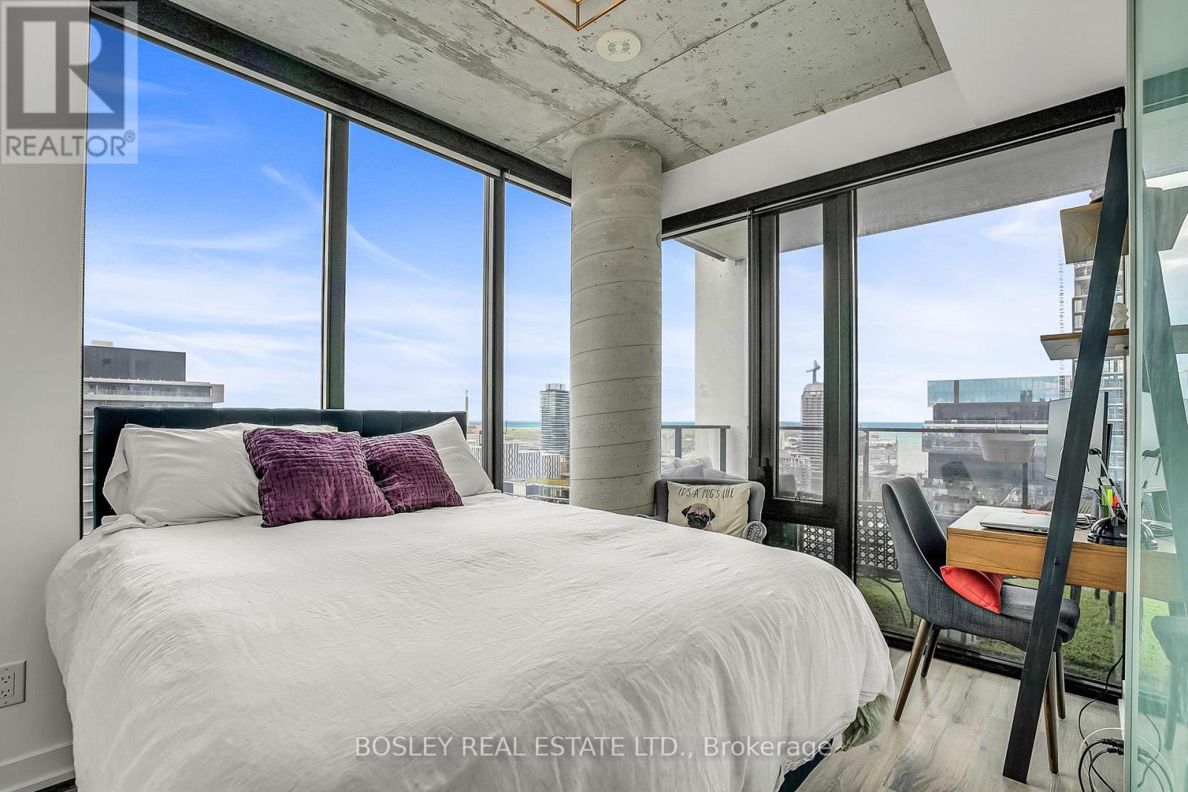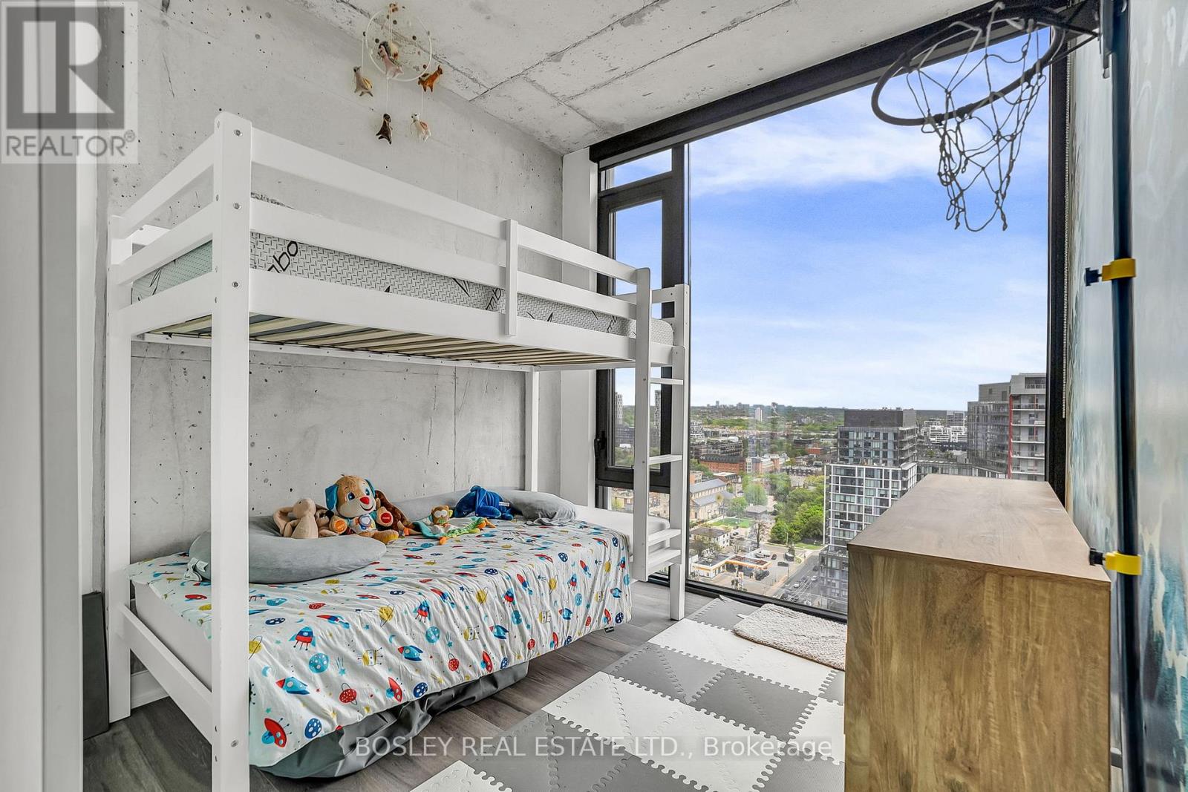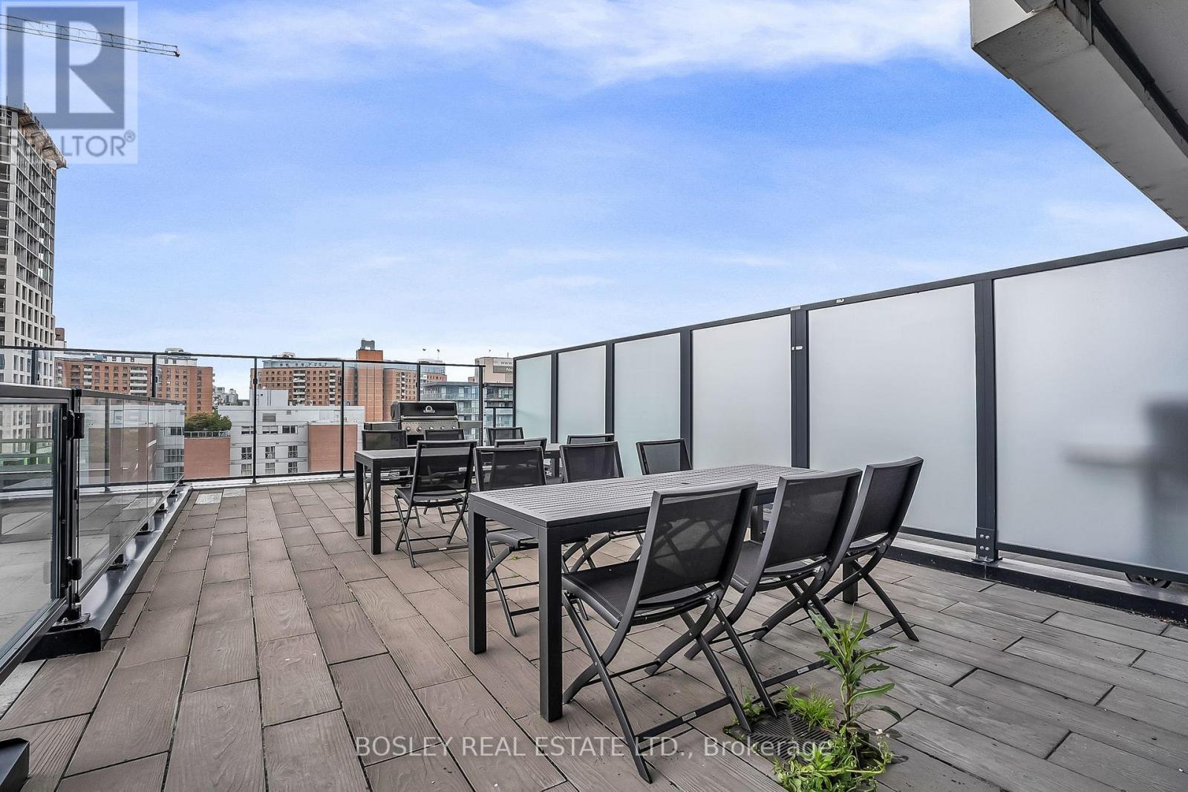3 Bedroom
2 Bathroom
1000 - 1199 sqft
Outdoor Pool
Central Air Conditioning
Heat Pump
$4,900 Monthly
Effortlessly cool with a polished edge and part of East 55's penthouse collection, this suite brings modern city living into focus. Enjoy a layout that doesn't ask you to choose between having a home office, a second bedroom, or space to entertain. (Because you can actually have all three.) The open living and dining area spans nearly 20 feet across, with floor-to-ceiling windows and access to your own 235 sq ft private balcony. On one end: the generous primary suite includes a walk-in closet, a double vanity ensuite, and its own walk-out to the balcony. On the other: a second bedroom and full bath, perfect for guests or roommates. And a full-sized den that works as a third bedroom, nursery, office, whatever you need most. But the best part? You're in the middle of it all. Grab fresh bread from St. Lawrence Market. Stroll the Distillery Districts cobbled streets and shops. Hop on the King streetcar and be downtown in minutes. Orphan's Green Off Leash Dog Park, David Crombie Park, Corktown Commons, and the waterfront trails are all nearby. The DVP is practically around the corner. And when you're not out exploring the neighbourhood, East 55's rooftop pool, fitness centre, and concierge service bring everything you need a little closer to home. (id:55499)
Property Details
|
MLS® Number
|
C12178124 |
|
Property Type
|
Single Family |
|
Community Name
|
Moss Park |
|
Amenities Near By
|
Hospital, Park, Public Transit, Schools |
|
Community Features
|
Pet Restrictions, Community Centre |
|
Features
|
Balcony, Carpet Free, In Suite Laundry |
|
Parking Space Total
|
1 |
|
Pool Type
|
Outdoor Pool |
|
View Type
|
City View, Lake View |
Building
|
Bathroom Total
|
2 |
|
Bedrooms Above Ground
|
3 |
|
Bedrooms Total
|
3 |
|
Amenities
|
Exercise Centre, Party Room, Visitor Parking, Storage - Locker, Security/concierge |
|
Cooling Type
|
Central Air Conditioning |
|
Exterior Finish
|
Brick |
|
Heating Fuel
|
Natural Gas |
|
Heating Type
|
Heat Pump |
|
Size Interior
|
1000 - 1199 Sqft |
|
Type
|
Apartment |
Parking
Land
|
Acreage
|
No |
|
Land Amenities
|
Hospital, Park, Public Transit, Schools |
Rooms
| Level |
Type |
Length |
Width |
Dimensions |
|
Main Level |
Living Room |
6.04 m |
5.7 m |
6.04 m x 5.7 m |
|
Main Level |
Dining Room |
6.04 m |
5.7 m |
6.04 m x 5.7 m |
|
Main Level |
Kitchen |
6.04 m |
5.7 m |
6.04 m x 5.7 m |
|
Main Level |
Primary Bedroom |
3.2 m |
3.4 m |
3.2 m x 3.4 m |
|
Main Level |
Bedroom 2 |
3.4 m |
2.74 m |
3.4 m x 2.74 m |
|
Main Level |
Bedroom 3 |
2.53 m |
2.74 m |
2.53 m x 2.74 m |
https://www.realtor.ca/real-estate/28377193/2303-55-ontario-street-toronto-moss-park-moss-park





































