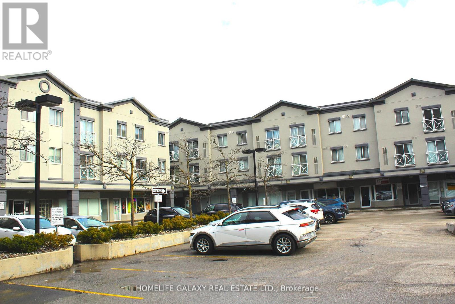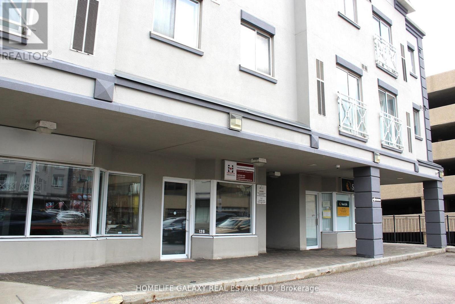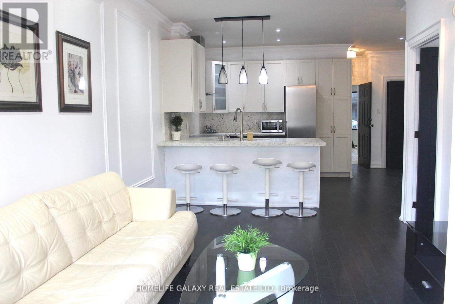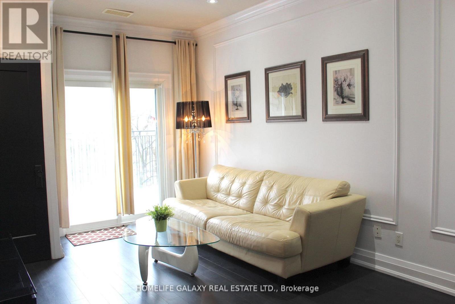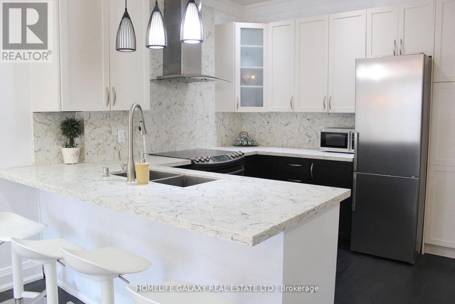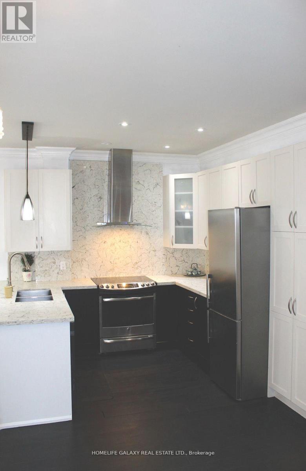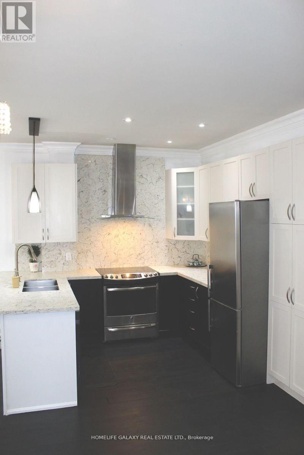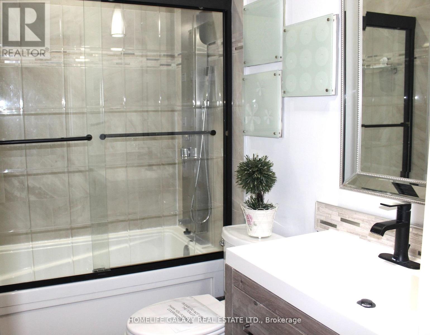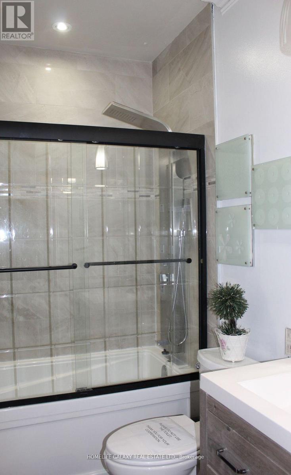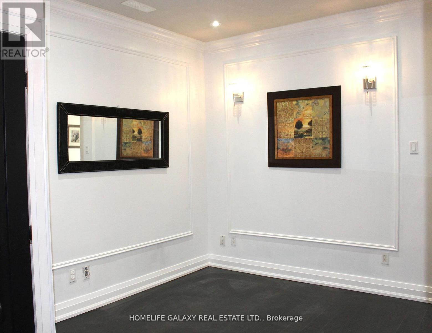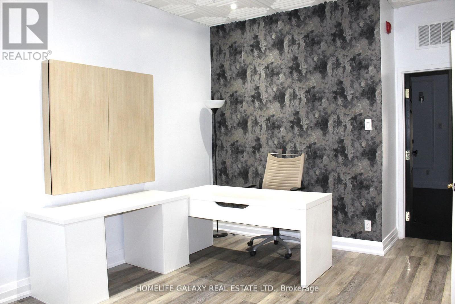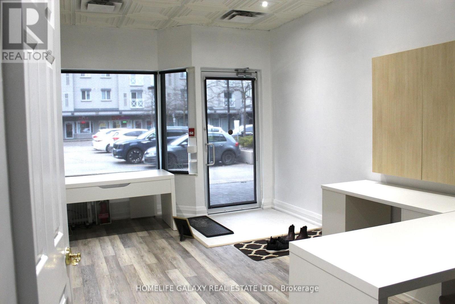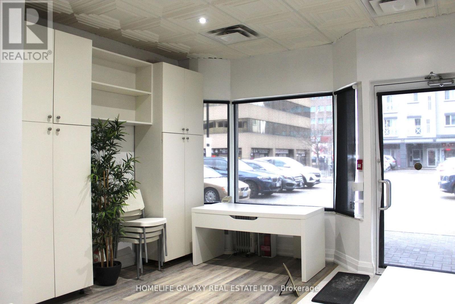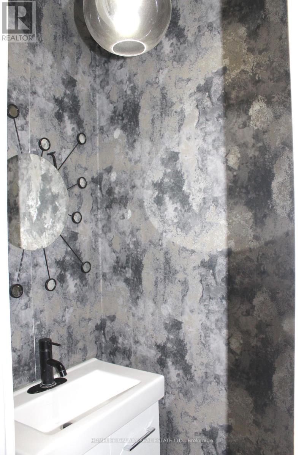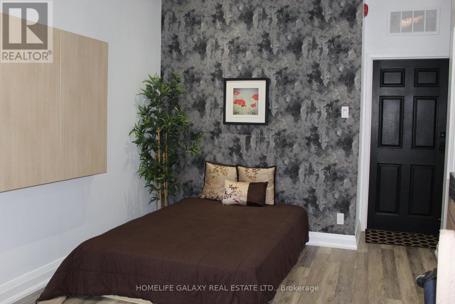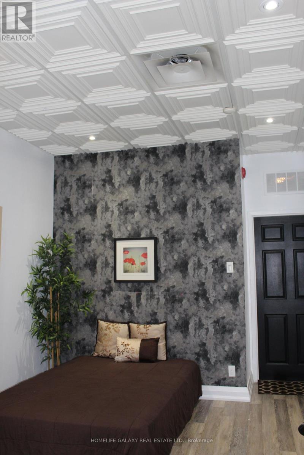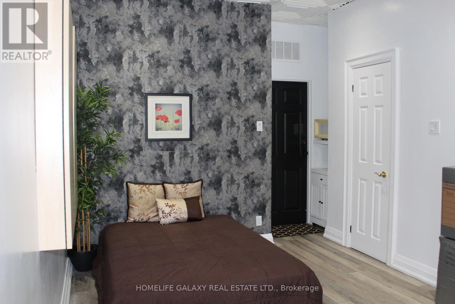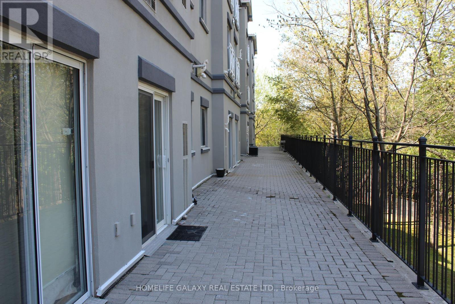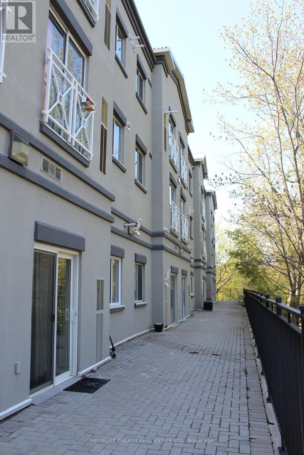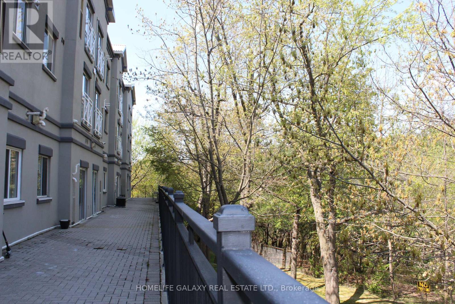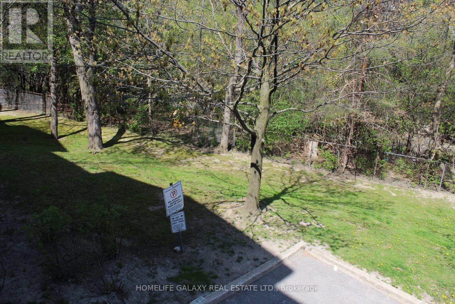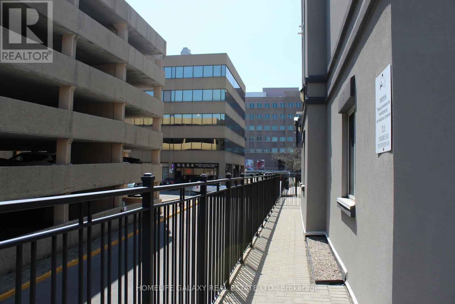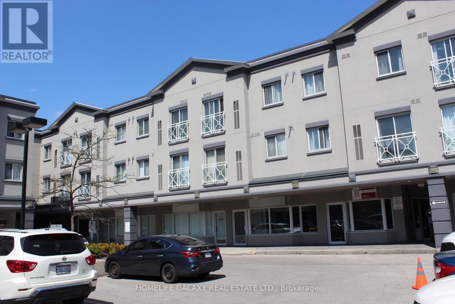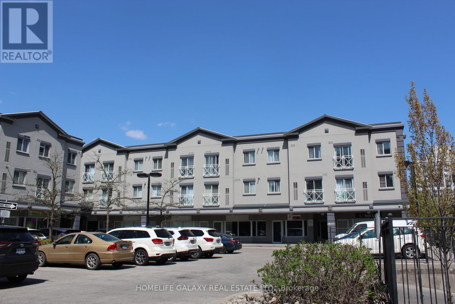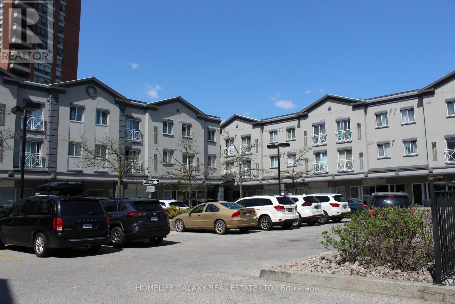126 - 2351 Kennedy Road Toronto (Agincourt South-Malvern West), Ontario M1T 3G9
3 Bedroom
2 Bathroom
800 - 899 sqft
Central Air Conditioning
Forced Air
$499,000Maintenance, Common Area Maintenance, Insurance, Water, Parking
$847.59 Monthly
Maintenance, Common Area Maintenance, Insurance, Water, Parking
$847.59 MonthlyLive and Work in this Well Maintained Residential/Office Home with so many opportunities. Zoned RA with Residential Property Tax gives you the option to work from home or Rent the Office Out as Investment. Open Concept w/ 9 Ceiling, W/O to Patio and Overlooking the Highland Creek. The Modern kitchen offers S/S Appliances, Quartz Countertop, Rainfall Backsplash, Freshly Painted, Hardwood Flr and Laminate Flrs all throughout. Spacious Den and Room Office can be converted to additional bedrooms. Backs onto Nature and Steps to Sheppard & Kennedy Rd. Mins to Highway 401, Steps to Shops, Restaurants & More. (id:55499)
Property Details
| MLS® Number | E12178094 |
| Property Type | Single Family |
| Neigbourhood | Scarborough |
| Community Name | Agincourt South-Malvern West |
| Amenities Near By | Hospital, Public Transit, Schools |
| Community Features | Pet Restrictions, Community Centre |
| Features | Wooded Area, Carpet Free |
| Parking Space Total | 1 |
Building
| Bathroom Total | 2 |
| Bedrooms Above Ground | 2 |
| Bedrooms Below Ground | 1 |
| Bedrooms Total | 3 |
| Appliances | Water Heater - Tankless, Dishwasher, Dryer, Stove, Washer, Refrigerator |
| Cooling Type | Central Air Conditioning |
| Exterior Finish | Stucco |
| Flooring Type | Laminate, Hardwood |
| Half Bath Total | 1 |
| Heating Fuel | Natural Gas |
| Heating Type | Forced Air |
| Size Interior | 800 - 899 Sqft |
| Type | Apartment |
Parking
| Underground | |
| Garage |
Land
| Acreage | No |
| Land Amenities | Hospital, Public Transit, Schools |
| Surface Water | River/stream |
Rooms
| Level | Type | Length | Width | Dimensions |
|---|---|---|---|---|
| Main Level | Office | 5.18 m | 3.88 m | 5.18 m x 3.88 m |
| Main Level | Living Room | 4.85 m | 3.19 m | 4.85 m x 3.19 m |
| Main Level | Dining Room | 4.85 m | 3.19 m | 4.85 m x 3.19 m |
| Main Level | Kitchen | 3.1 m | 2.29 m | 3.1 m x 2.29 m |
| Main Level | Primary Bedroom | 4.02 m | 2.68 m | 4.02 m x 2.68 m |
| Main Level | Den | 3.1 m | 3.71 m | 3.1 m x 3.71 m |
Interested?
Contact us for more information

