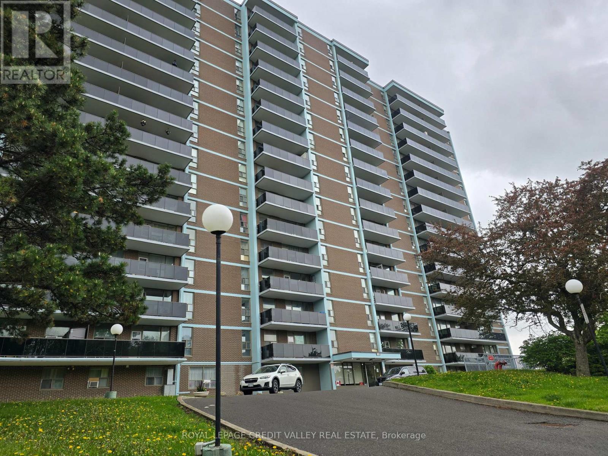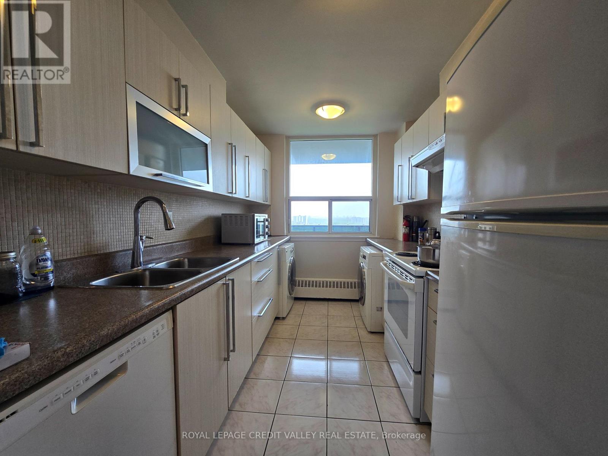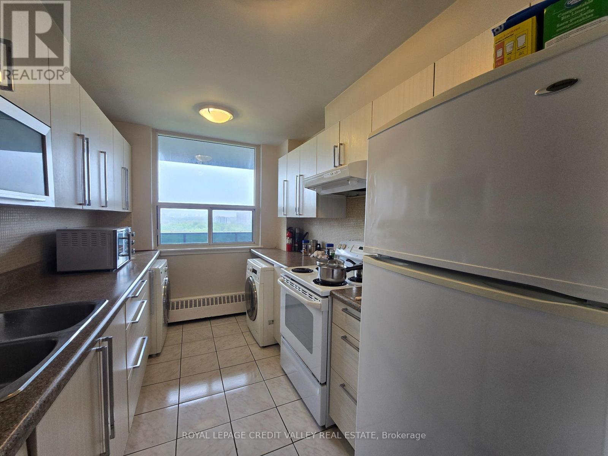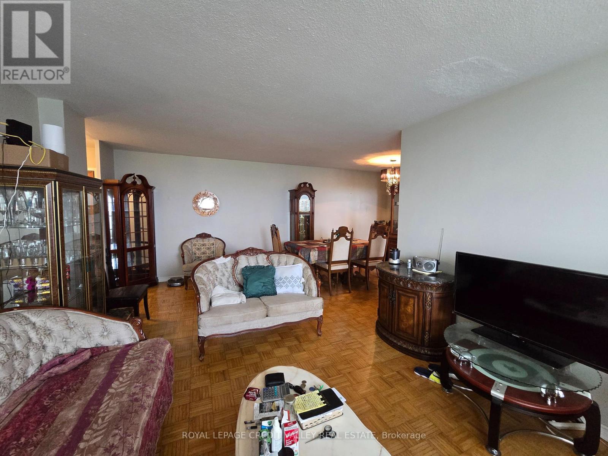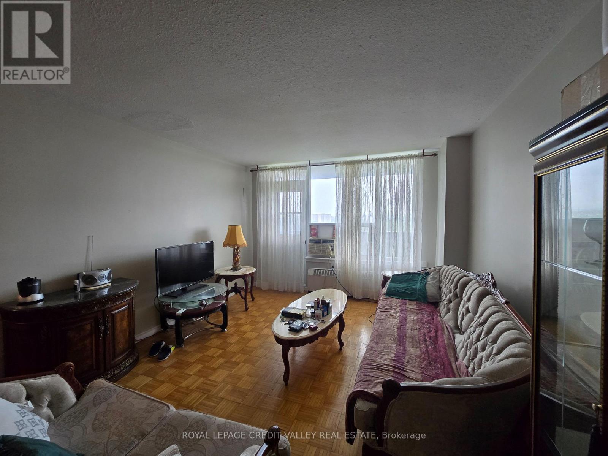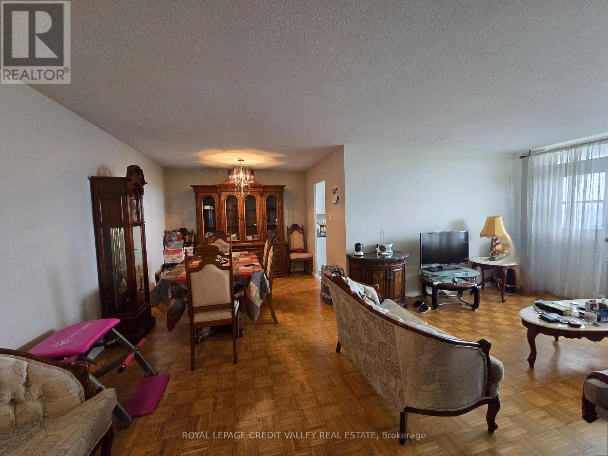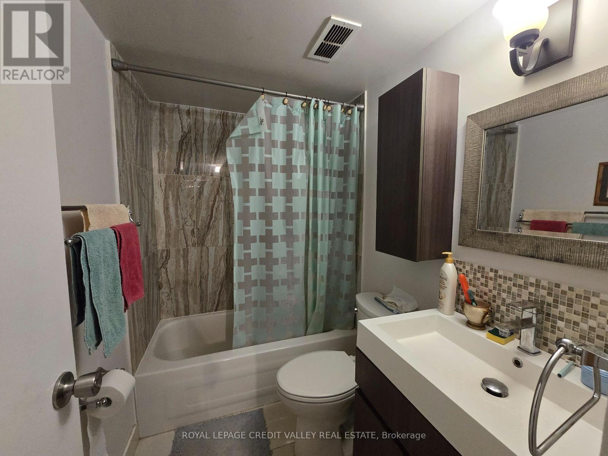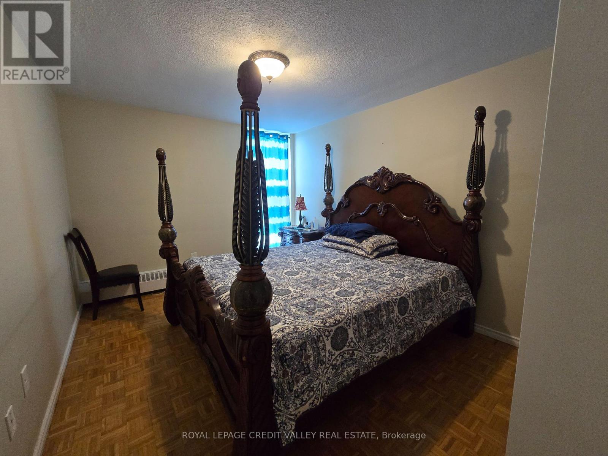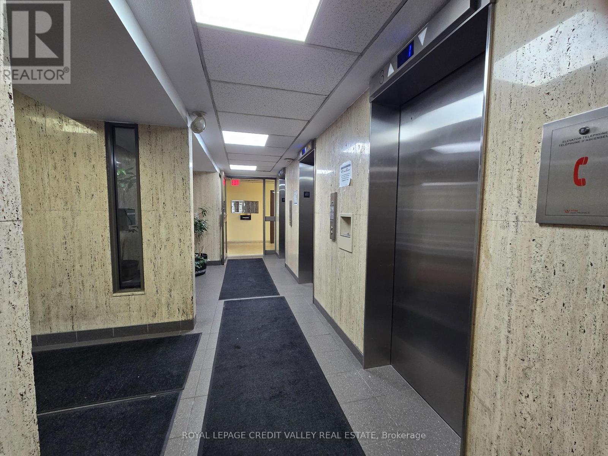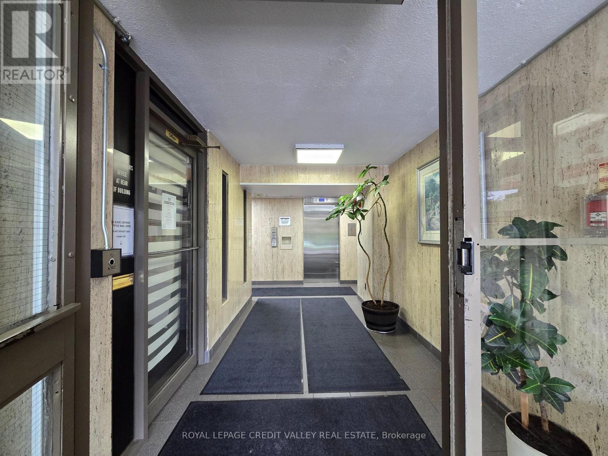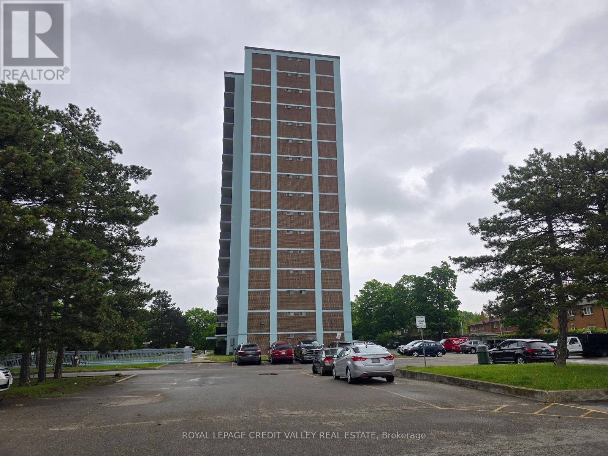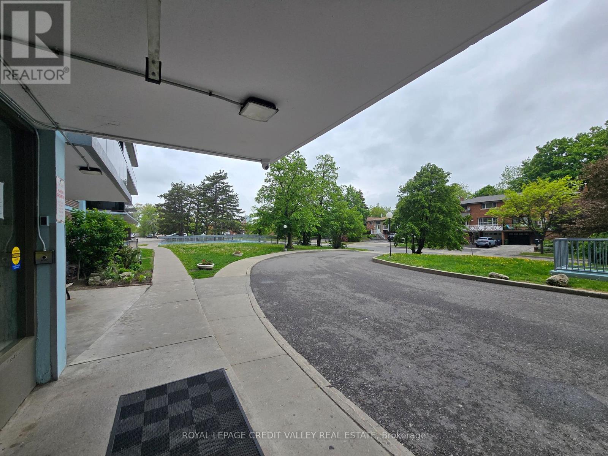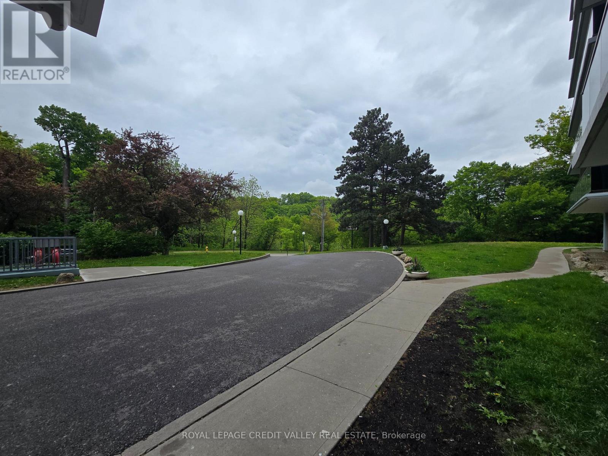1705 - 235 Grandravine Drive Toronto (Glenfield-Jane Heights), Ontario M3N 1J2
2 Bedroom
1 Bathroom
800 - 899 sqft
Window Air Conditioner
Baseboard Heaters
$379,000Maintenance, Heat, Water, Common Area Maintenance, Parking, Electricity
$609.20 Monthly
Maintenance, Heat, Water, Common Area Maintenance, Parking, Electricity
$609.20 MonthlyLarge unit on the upper level with beautiful views. 2 bedrooms, 1 bathroom. Ideal for downsizers , investment or starter home. Well maintained building with all new balconies. Newer updated kitchen and bath. Transit at your doorstep, shopping plaza close by. Quiet and convenient location. (All Furnitures are also available). (id:55499)
Property Details
| MLS® Number | W12177893 |
| Property Type | Single Family |
| Community Name | Glenfield-Jane Heights |
| Community Features | Pet Restrictions |
| Features | Balcony, Carpet Free |
| Parking Space Total | 1 |
| View Type | City View |
Building
| Bathroom Total | 1 |
| Bedrooms Above Ground | 2 |
| Bedrooms Total | 2 |
| Cooling Type | Window Air Conditioner |
| Exterior Finish | Brick |
| Flooring Type | Ceramic, Parquet |
| Heating Fuel | Electric |
| Heating Type | Baseboard Heaters |
| Size Interior | 800 - 899 Sqft |
| Type | Apartment |
Parking
| Underground | |
| Garage |
Land
| Acreage | No |
Rooms
| Level | Type | Length | Width | Dimensions |
|---|---|---|---|---|
| Flat | Kitchen | 3.498 m | 2.267 m | 3.498 m x 2.267 m |
| Flat | Living Room | 6.321 m | 3.694 m | 6.321 m x 3.694 m |
| Flat | Dining Room | 3.021 m | 2.512 m | 3.021 m x 2.512 m |
| Flat | Primary Bedroom | 3.975 m | 2.958 m | 3.975 m x 2.958 m |
| Flat | Bedroom 2 | 3.975 m | 2.784 m | 3.975 m x 2.784 m |
Interested?
Contact us for more information

