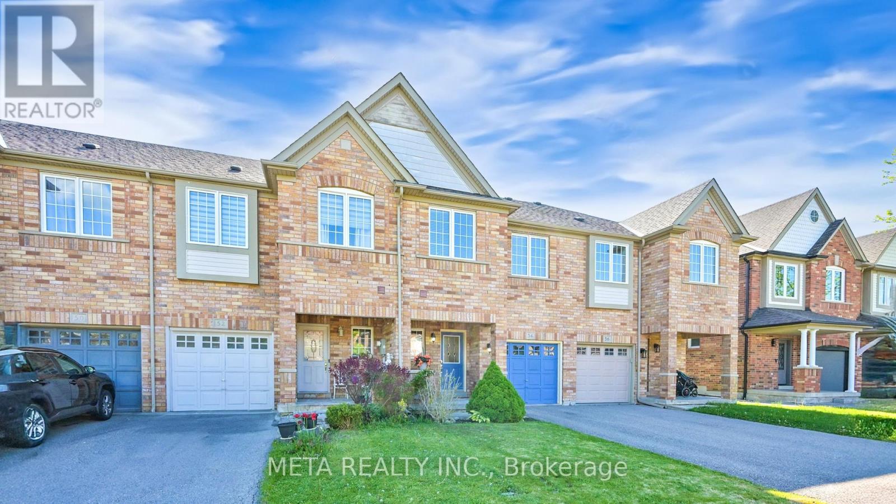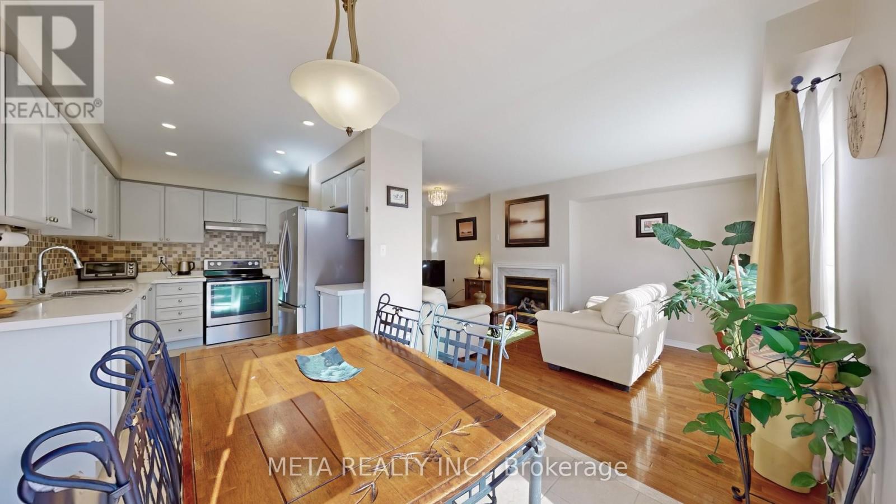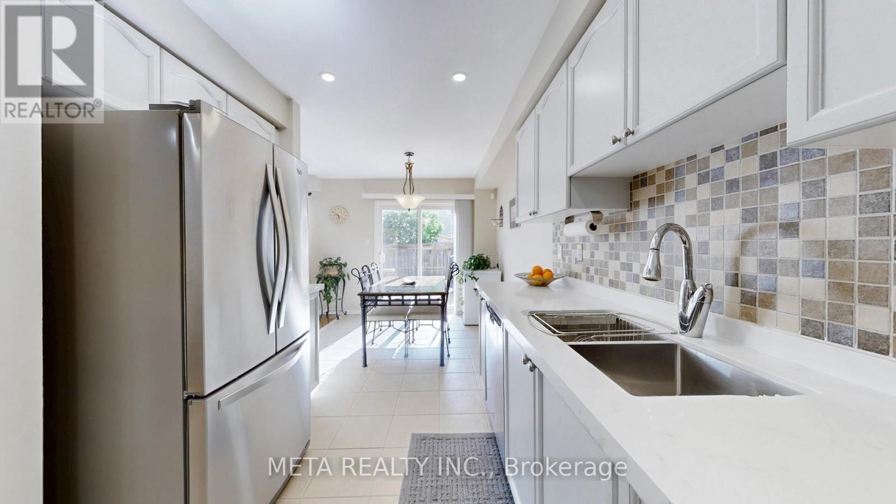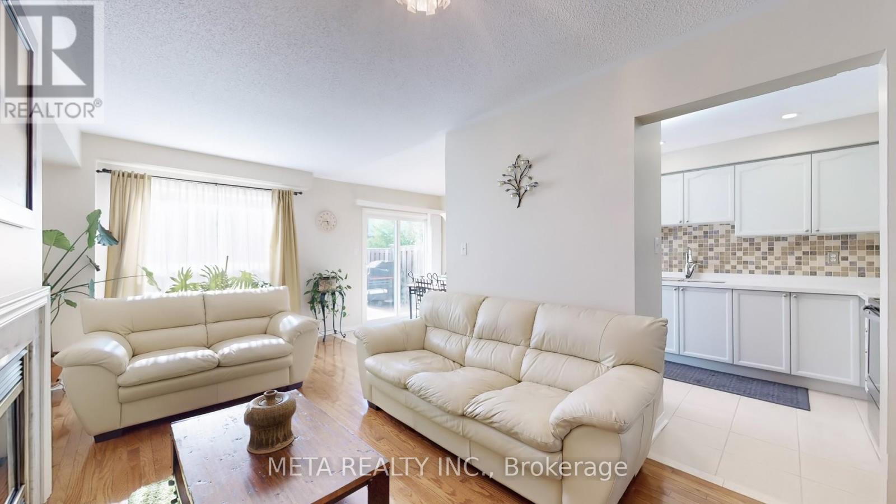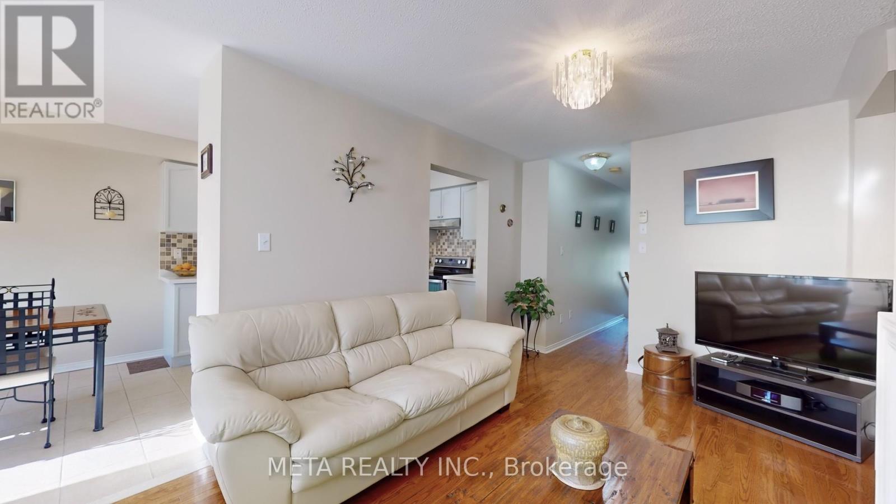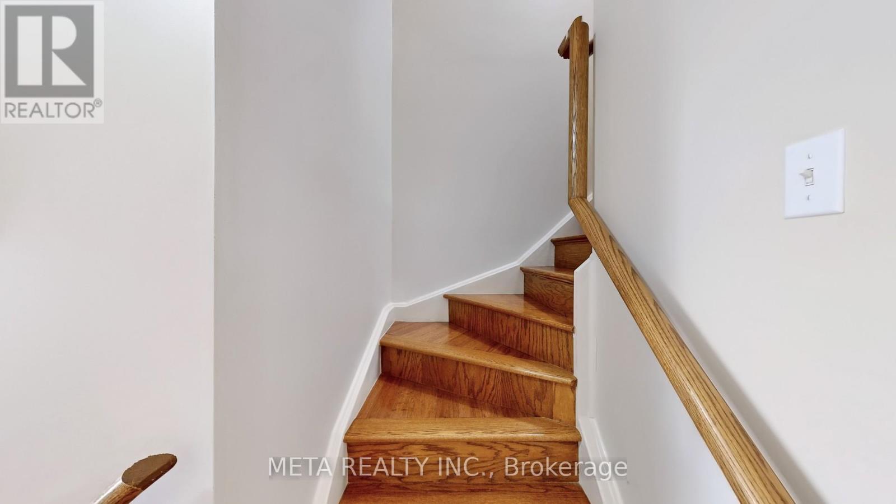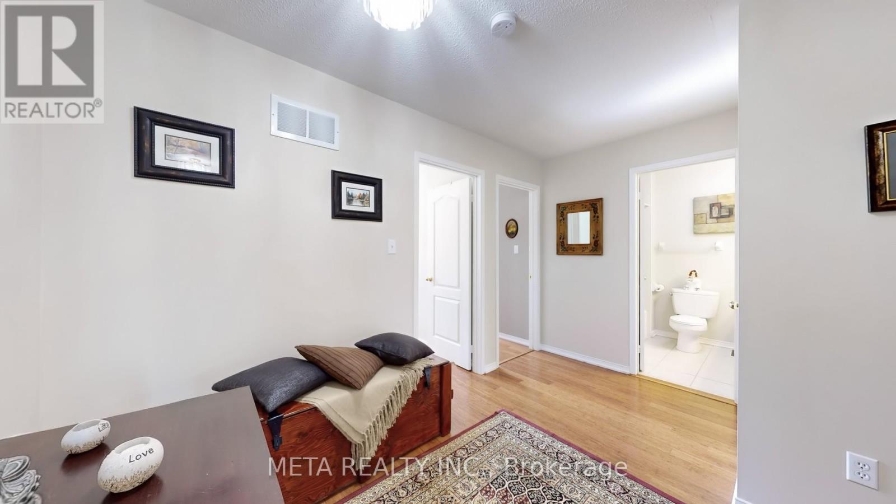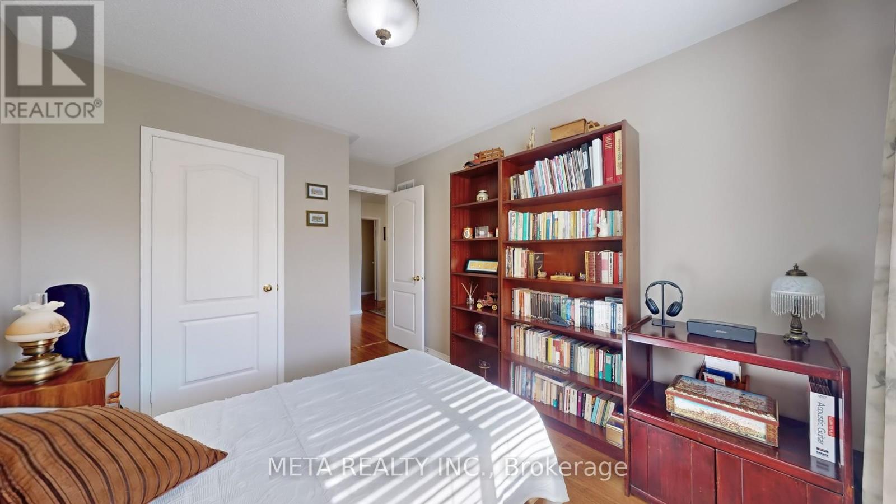3 Bedroom
3 Bathroom
1100 - 1500 sqft
Fireplace
Central Air Conditioning
Forced Air
$980,000
Move right into this bright, carpet-free freehold townhouse featuring an elegant oak staircase and rich hardwood floors in the living room, complete with a cozy fireplace. Upstairs, bamboo flooring flows throughout the entire second floor, where you'll find a spacious master suite with its own sitting area and a versatile open-plan office nook. The family-sized L-shaped kitchen's countertop was upgraded in 2023, accompanied by sleek stainless-steel appliances, plus a sunny breakfast area that leads directly to a large backyard deck, perfect for morning coffee or summer BBQs. Enjoy the convenience of direct garage access and a prime location just moments from shopping, schools, public transit, and the highway. Garage door opener (2023) (id:55499)
Property Details
|
MLS® Number
|
N12177399 |
|
Property Type
|
Single Family |
|
Community Name
|
Bayview Northeast |
|
Features
|
Carpet Free |
|
Parking Space Total
|
3 |
Building
|
Bathroom Total
|
3 |
|
Bedrooms Above Ground
|
3 |
|
Bedrooms Total
|
3 |
|
Age
|
16 To 30 Years |
|
Appliances
|
Dishwasher, Dryer, Stove, Washer, Window Coverings, Refrigerator |
|
Basement Development
|
Unfinished |
|
Basement Type
|
Full (unfinished) |
|
Construction Style Attachment
|
Attached |
|
Cooling Type
|
Central Air Conditioning |
|
Exterior Finish
|
Brick |
|
Fireplace Present
|
Yes |
|
Flooring Type
|
Hardwood, Ceramic, Bamboo |
|
Foundation Type
|
Concrete |
|
Half Bath Total
|
1 |
|
Heating Fuel
|
Natural Gas |
|
Heating Type
|
Forced Air |
|
Stories Total
|
2 |
|
Size Interior
|
1100 - 1500 Sqft |
|
Type
|
Row / Townhouse |
|
Utility Water
|
Municipal Water |
Parking
Land
|
Acreage
|
No |
|
Sewer
|
Sanitary Sewer |
|
Size Depth
|
100 Ft ,1 In |
|
Size Frontage
|
20 Ft |
|
Size Irregular
|
20 X 100.1 Ft |
|
Size Total Text
|
20 X 100.1 Ft |
Rooms
| Level |
Type |
Length |
Width |
Dimensions |
|
Second Level |
Primary Bedroom |
4.35 m |
3.62 m |
4.35 m x 3.62 m |
|
Second Level |
Sitting Room |
2.63 m |
2 m |
2.63 m x 2 m |
|
Second Level |
Bedroom 2 |
3.83 m |
2.87 m |
3.83 m x 2.87 m |
|
Second Level |
Bedroom 3 |
4.12 m |
2.75 m |
4.12 m x 2.75 m |
|
Ground Level |
Living Room |
62.8 m |
3.05 m |
62.8 m x 3.05 m |
|
Ground Level |
Dining Room |
6 m |
3.05 m |
6 m x 3.05 m |
|
Ground Level |
Kitchen |
3.3 m |
2.7 m |
3.3 m x 2.7 m |
|
Ground Level |
Eating Area |
2.8 m |
2.7 m |
2.8 m x 2.7 m |
https://www.realtor.ca/real-estate/28375641/54-mcnally-way-aurora-bayview-northeast

