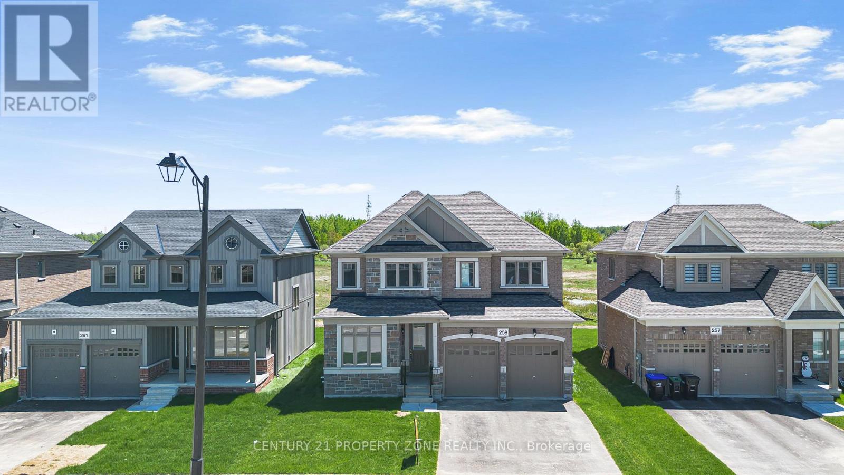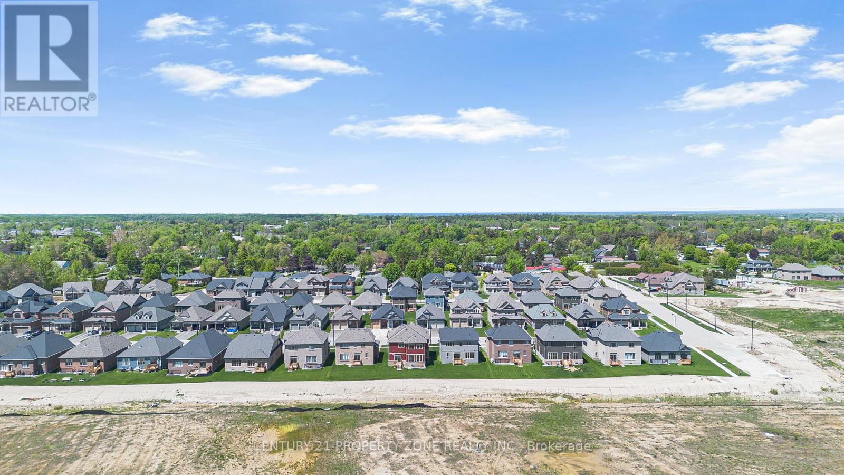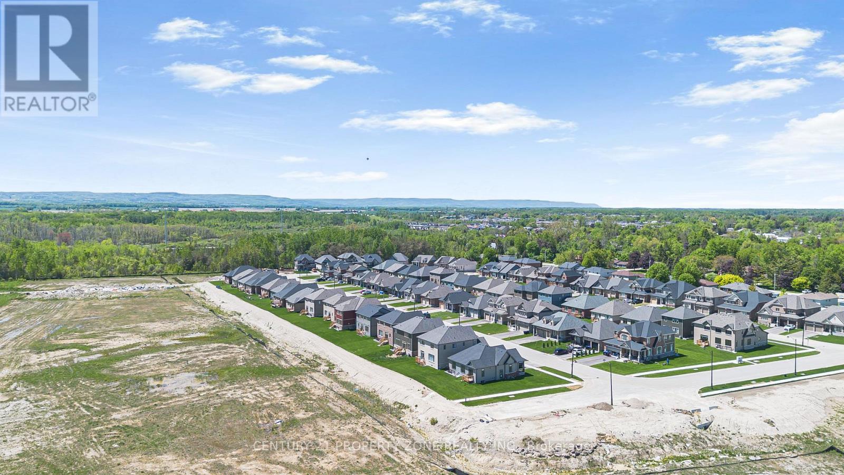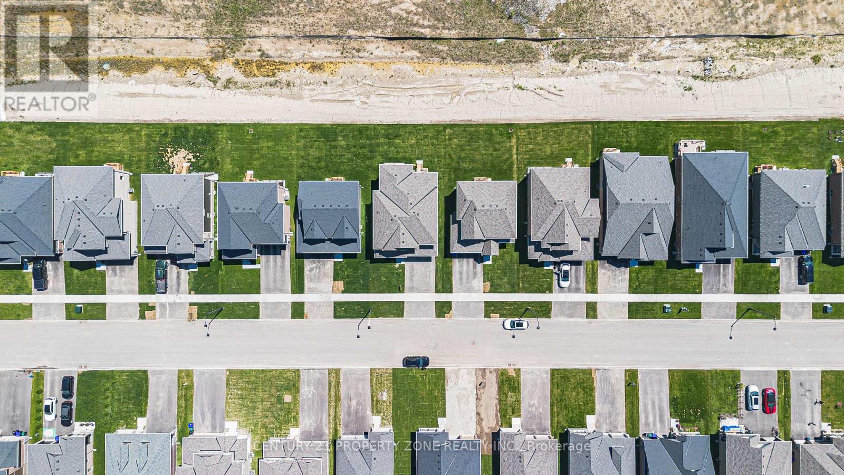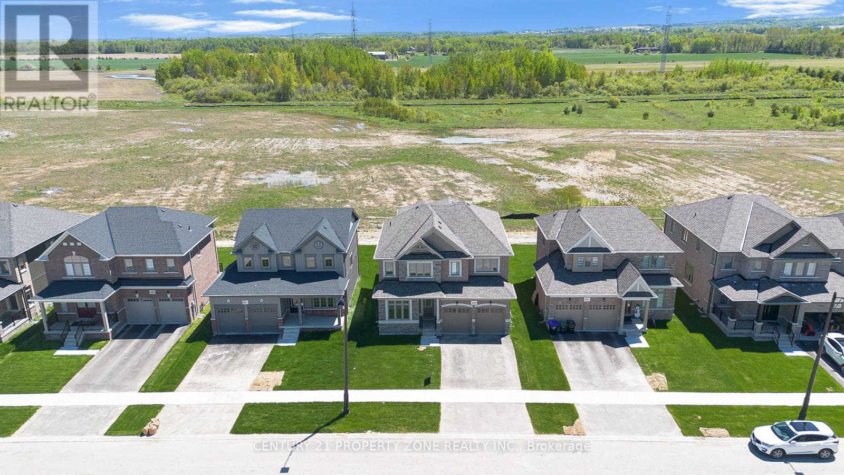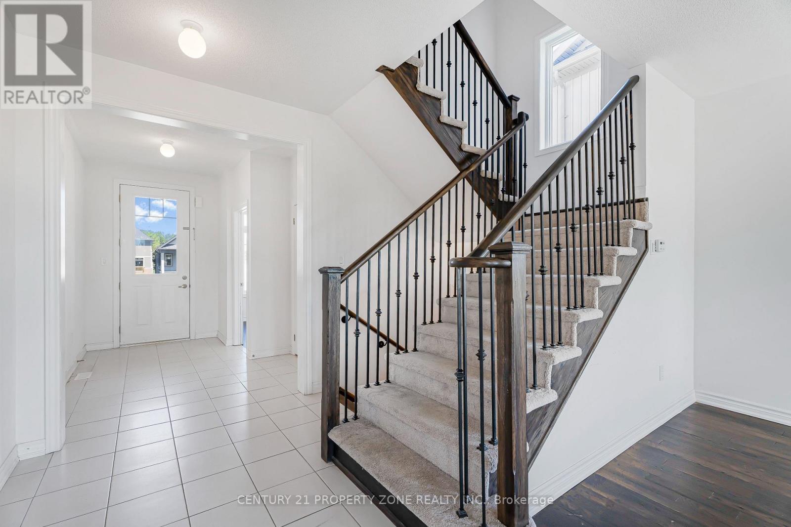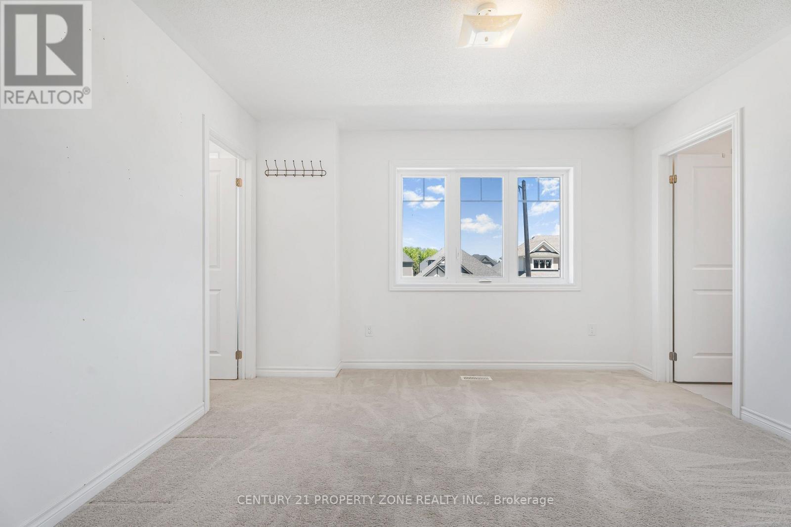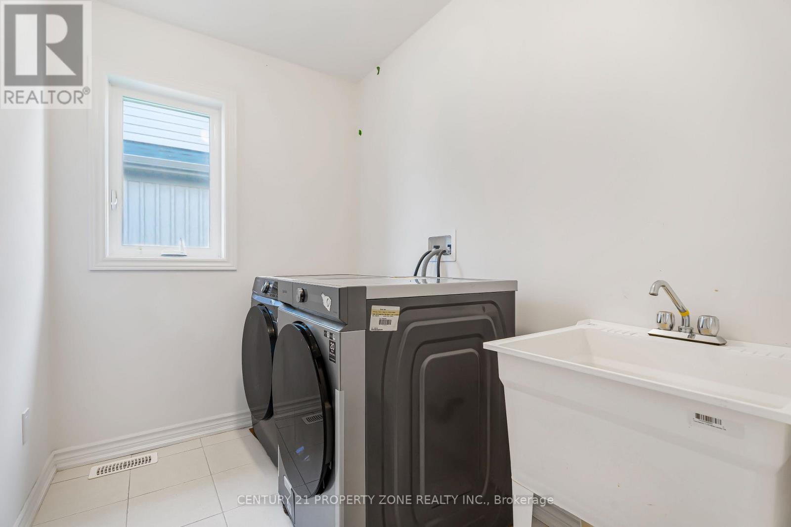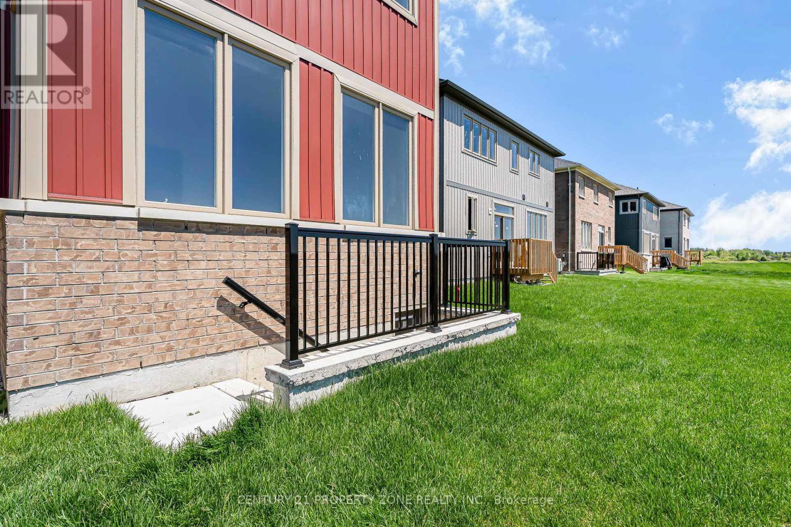5 Bedroom
4 Bathroom
2500 - 3000 sqft
Fireplace
Central Air Conditioning
Forced Air
$989,000
Some may say this is "A Must-See Home in Stayner and Even More Stunning in Person! This spacious & stylish Four bedroom executive home in the south end of Stayner! This home offers plenty of living space for your family and guests to enjoy. A perfect blend of elegance, comfort, and versatility. Ideal for growing families, Inside you will walk into an open concept kitchen with quartz countertops, breakfast bar and and built inn stainless steel appliances. Dining and living room are bright and open to the kitchen for your family gatherings. A cozy family room electric fireplace, and a walkout to a Beautiful backyard with a no neighbourhood at the back. The luxurious primary suite boasts a 5-piece ensuite and freestanding tub and a spacious walk-in closets in all the bedrooms. Enjoy High ceiling in the Basement and separate entrance by the builder. The photos don't do it justice come see for yourself!" (id:55499)
Property Details
|
MLS® Number
|
S12176772 |
|
Property Type
|
Single Family |
|
Community Name
|
Stayner |
|
Parking Space Total
|
4 |
Building
|
Bathroom Total
|
4 |
|
Bedrooms Above Ground
|
4 |
|
Bedrooms Below Ground
|
1 |
|
Bedrooms Total
|
5 |
|
Age
|
0 To 5 Years |
|
Appliances
|
Oven - Built-in, Dishwasher, Dryer, Microwave, Washer, Refrigerator |
|
Basement Development
|
Unfinished |
|
Basement Type
|
N/a (unfinished) |
|
Construction Style Attachment
|
Detached |
|
Cooling Type
|
Central Air Conditioning |
|
Exterior Finish
|
Brick |
|
Fireplace Present
|
Yes |
|
Foundation Type
|
Concrete |
|
Half Bath Total
|
1 |
|
Heating Fuel
|
Natural Gas |
|
Heating Type
|
Forced Air |
|
Stories Total
|
2 |
|
Size Interior
|
2500 - 3000 Sqft |
|
Type
|
House |
|
Utility Water
|
Municipal Water |
Parking
Land
|
Acreage
|
No |
|
Sewer
|
Sanitary Sewer |
|
Size Depth
|
105 Ft |
|
Size Frontage
|
46 Ft ,4 In |
|
Size Irregular
|
46.4 X 105 Ft |
|
Size Total Text
|
46.4 X 105 Ft |
Rooms
| Level |
Type |
Length |
Width |
Dimensions |
|
Second Level |
Primary Bedroom |
|
|
Measurements not available |
|
Second Level |
Bedroom 2 |
|
|
Measurements not available |
|
Second Level |
Bedroom 3 |
|
|
Measurements not available |
|
Second Level |
Bedroom 4 |
|
|
Measurements not available |
|
Second Level |
Laundry Room |
|
|
Measurements not available |
|
Main Level |
Office |
|
|
Measurements not available |
|
Main Level |
Dining Room |
|
|
Measurements not available |
|
Main Level |
Eating Area |
|
|
Measurements not available |
|
Main Level |
Great Room |
|
|
Measurements not available |
|
Main Level |
Kitchen |
|
|
Measurements not available |
https://www.realtor.ca/real-estate/28374320/259-duncan-street-clearview-stayner-stayner

