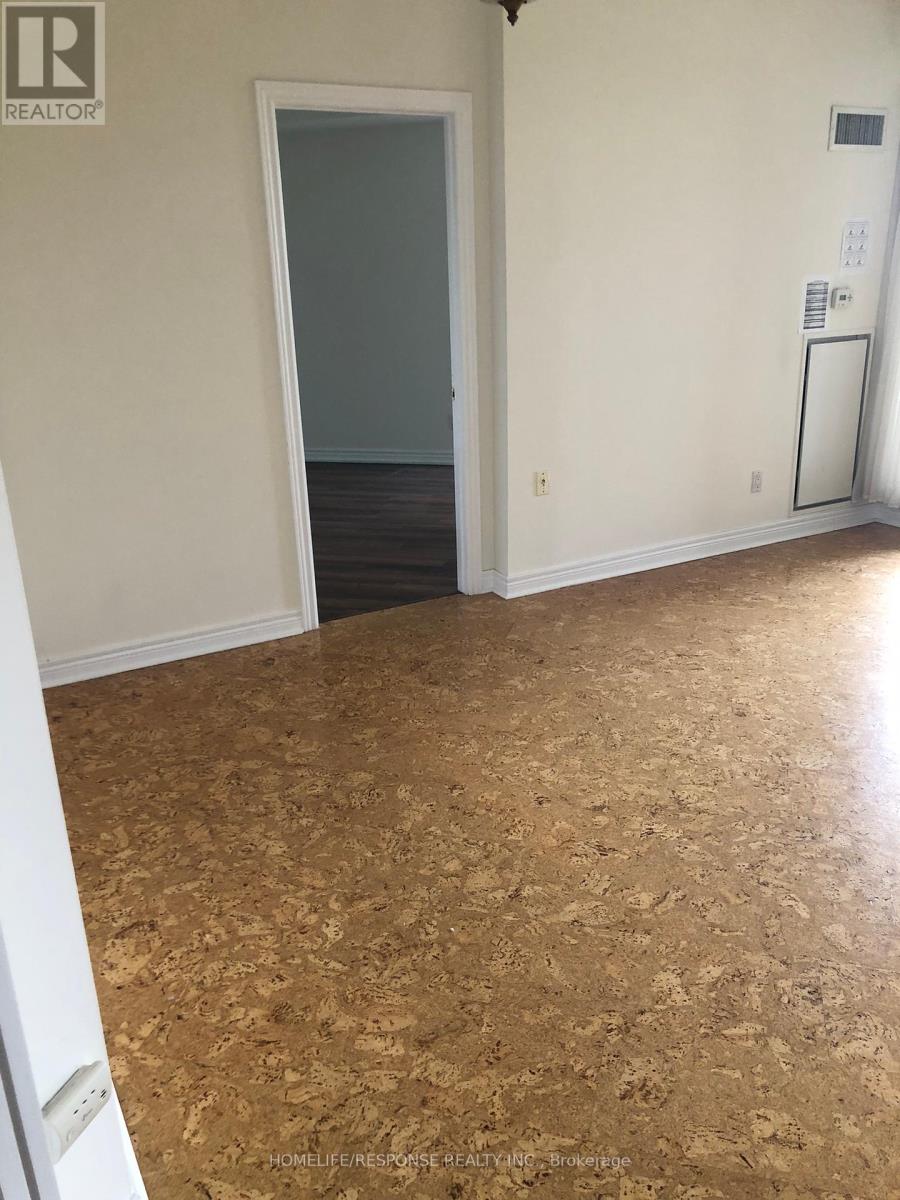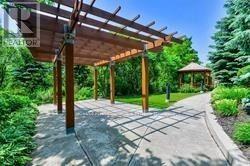901 - 350 Mill Road Toronto (Eringate-Centennial-West Deane), Ontario M9C 5R7
2 Bedroom
2 Bathroom
800 - 899 sqft
Central Air Conditioning
Forced Air
$569,900Maintenance, Heat, Common Area Maintenance, Insurance, Water, Parking
$728.64 Monthly
Maintenance, Heat, Common Area Maintenance, Insurance, Water, Parking
$728.64 MonthlyYou are invited to an "OPEN HOUSE* Sunday 2pm-4:30 pm. Bank says Sell! Sell! Sell! **MUST USE BANKS OFFER AND SCHEDULE** Fantastic Location! Family Oriented Building. Great Layout! Own Balcony! Show and Sell! (id:55499)
Property Details
| MLS® Number | W12176585 |
| Property Type | Single Family |
| Neigbourhood | Markland Wood |
| Community Name | Eringate-Centennial-West Deane |
| Community Features | Pet Restrictions |
| Features | Balcony, In Suite Laundry |
| Parking Space Total | 2 |
Building
| Bathroom Total | 2 |
| Bedrooms Above Ground | 1 |
| Bedrooms Below Ground | 1 |
| Bedrooms Total | 2 |
| Amenities | Storage - Locker |
| Cooling Type | Central Air Conditioning |
| Exterior Finish | Concrete |
| Fire Protection | Security System |
| Flooring Type | Ceramic, Laminate |
| Half Bath Total | 1 |
| Heating Fuel | Natural Gas |
| Heating Type | Forced Air |
| Size Interior | 800 - 899 Sqft |
| Type | Apartment |
Parking
| No Garage |
Land
| Acreage | No |
Rooms
| Level | Type | Length | Width | Dimensions |
|---|---|---|---|---|
| Flat | Kitchen | 2.74 m | 2.2 m | 2.74 m x 2.2 m |
| Flat | Living Room | 5.02 m | 4.27 m | 5.02 m x 4.27 m |
| Flat | Dining Room | 5.02 m | 4.27 m | 5.02 m x 4.27 m |
| Flat | Primary Bedroom | 4.84 m | 3.5 m | 4.84 m x 3.5 m |
| Flat | Den | 3.5 m | 2.3 m | 3.5 m x 2.3 m |
Interested?
Contact us for more information




























