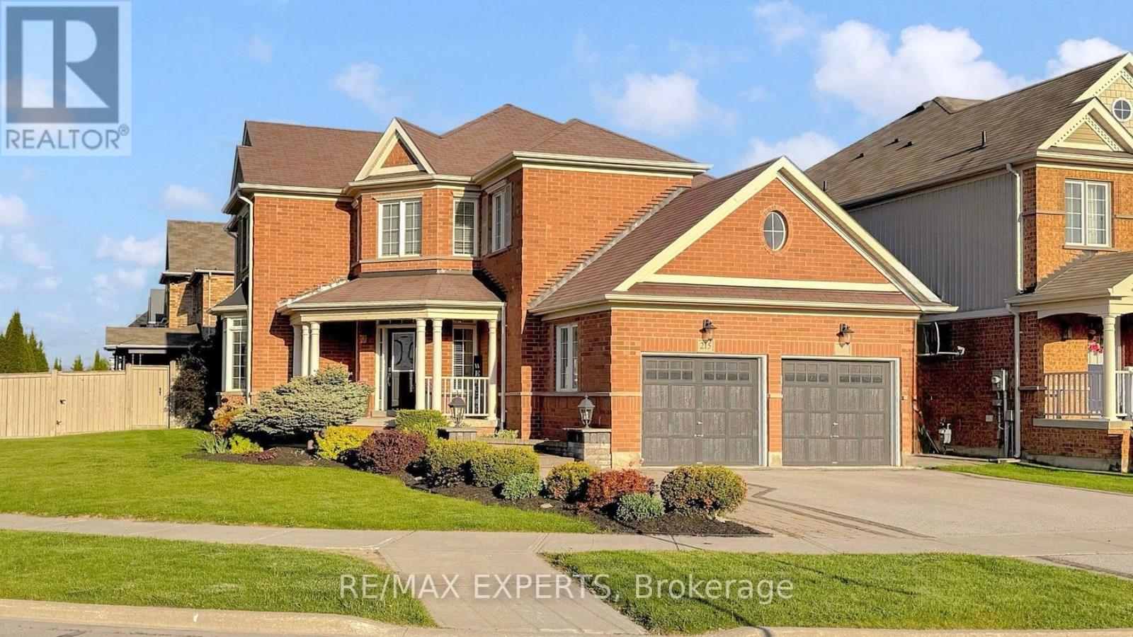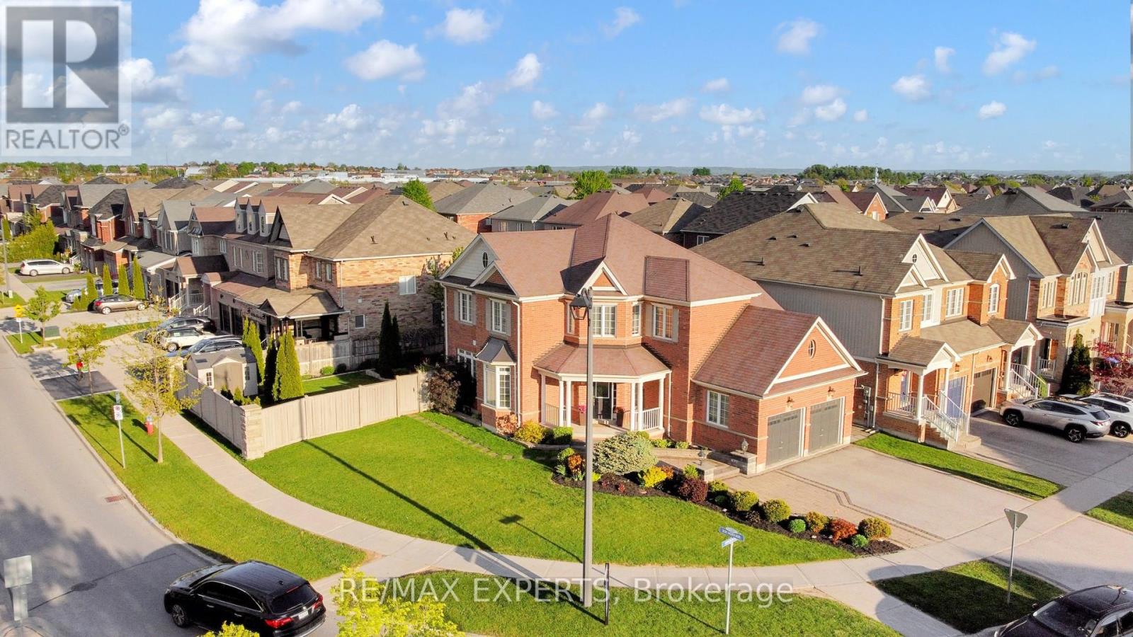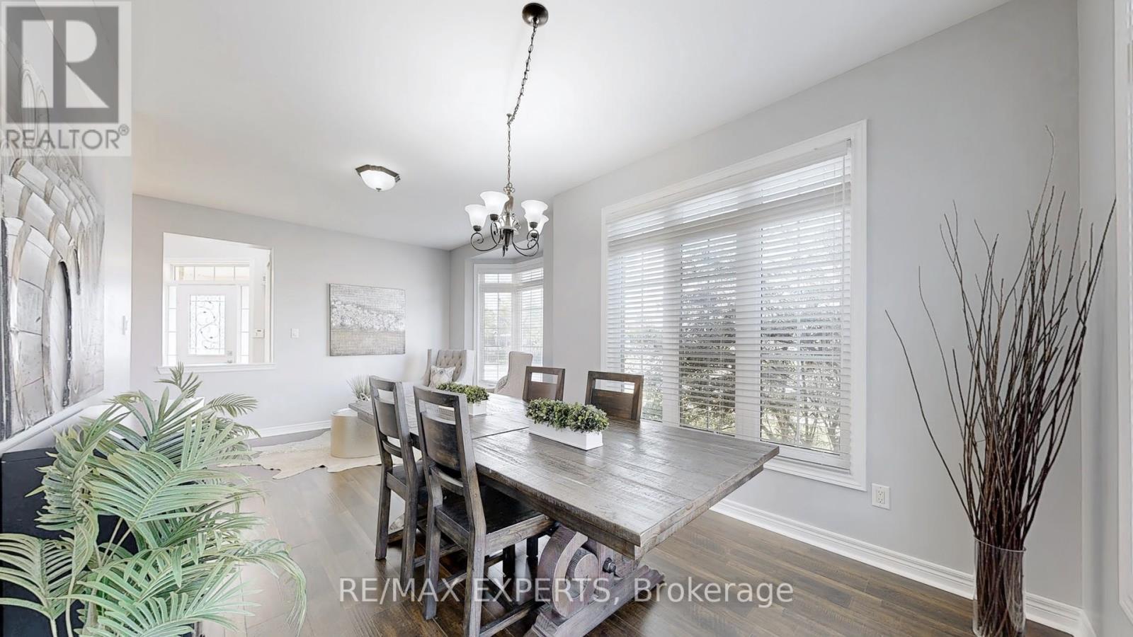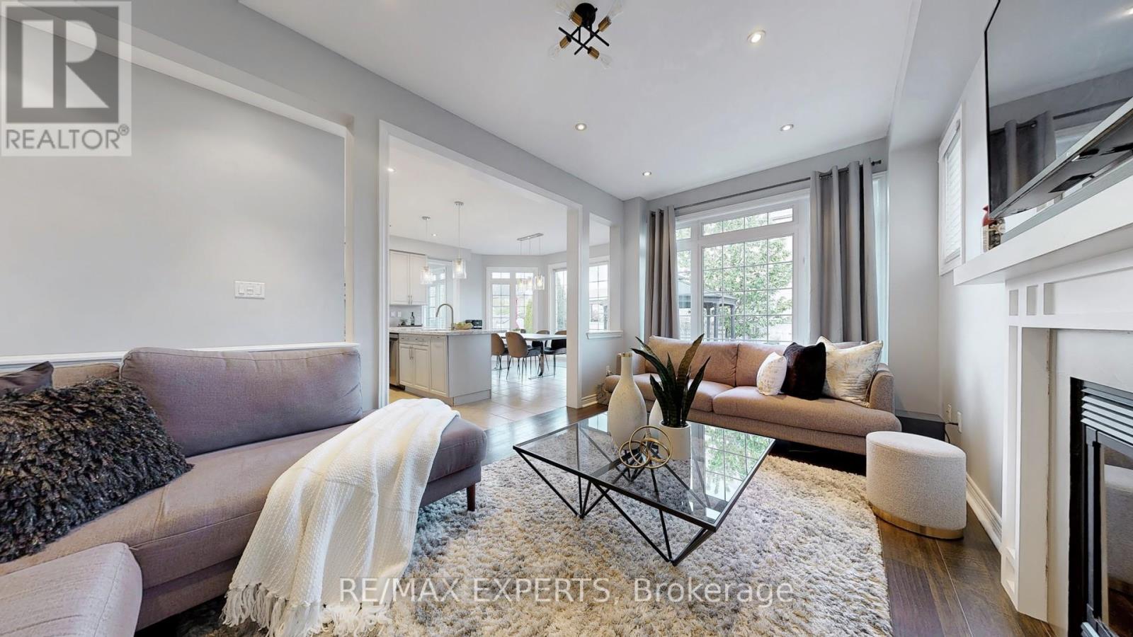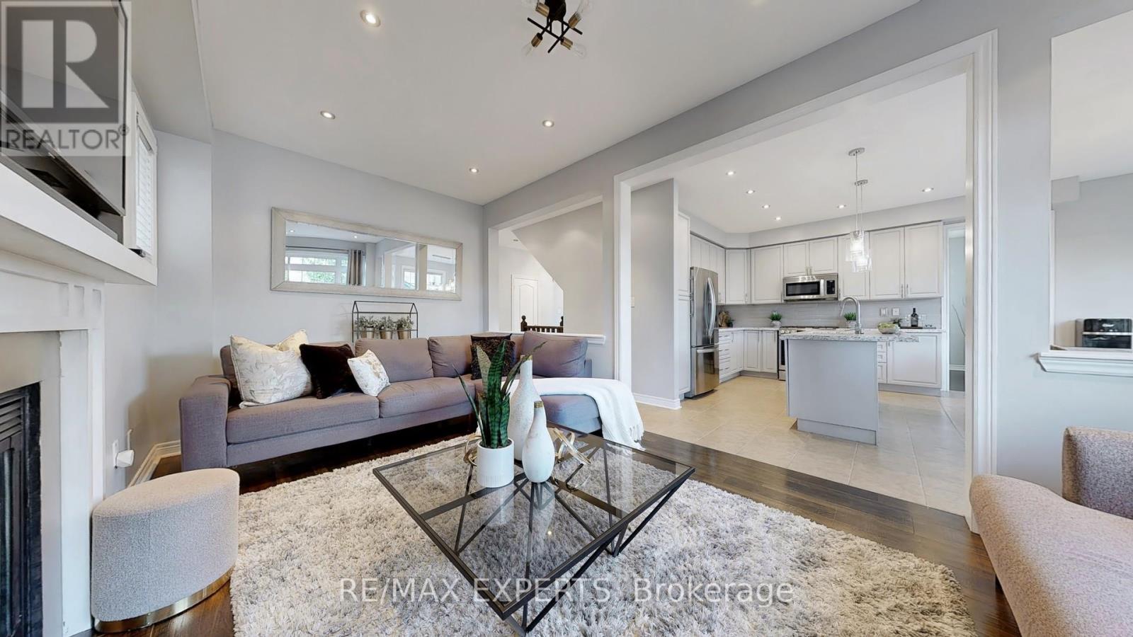5 Bedroom
4 Bathroom
2000 - 2500 sqft
Fireplace
Central Air Conditioning
Forced Air
$1,225,000
A premium corner lot, 3,300 square feet of finished living space, and upgrades at every turn - this is the one you've been waiting for. Welcome to The Violet model in Summerlyn Village, one of Bradfords most sought-after and tightly held communities. This sun-filled 4+1 bedroom home offers a seamless blend of space, style, and practicality. The main floor features soaring 9 ceilings, a bright open-concept kitchen with refinished cabinets, new stainless steel appliances, a large centre island, and direct walkout to a fully interlocked stone patio - perfect for entertaining or relaxed family living. Upstairs, enjoy generously sized bedrooms including a true primary retreat with walk-in closet and a fully renovated 4-piece ensuite featuring a sleek glass shower. The main floor mudroom/laundry with direct garage access adds everyday function without compromise.The fully finished basement extends your living space with a brand new bedroom complete with a private 4-piece ensuite - ideal for guests, extended family, or future rental potential. Step outside to your backyard oasis complete with a brand new hot tub, lush green space, and low-maintenance stonework ready for summer nights. Summerlyn Village offers an unbeatable lifestyle: top-rated schools, BWG Leisure Centre, nearby parks and trails, vibrant retail minutes away, and quick access to GO transit and highways. Whether you're upsizing, investing, or looking for your forever home this one checks all the boxes. (id:55499)
Property Details
|
MLS® Number
|
N12176103 |
|
Property Type
|
Single Family |
|
Community Name
|
Bradford |
|
Features
|
Irregular Lot Size |
|
Parking Space Total
|
5 |
Building
|
Bathroom Total
|
4 |
|
Bedrooms Above Ground
|
4 |
|
Bedrooms Below Ground
|
1 |
|
Bedrooms Total
|
5 |
|
Appliances
|
Central Vacuum, Dishwasher, Dryer, Microwave, Stove, Washer, Window Coverings, Refrigerator |
|
Basement Development
|
Finished |
|
Basement Type
|
Full (finished) |
|
Construction Style Attachment
|
Detached |
|
Cooling Type
|
Central Air Conditioning |
|
Exterior Finish
|
Brick |
|
Fireplace Present
|
Yes |
|
Foundation Type
|
Concrete |
|
Half Bath Total
|
1 |
|
Heating Fuel
|
Natural Gas |
|
Heating Type
|
Forced Air |
|
Stories Total
|
2 |
|
Size Interior
|
2000 - 2500 Sqft |
|
Type
|
House |
|
Utility Water
|
Municipal Water |
Parking
Land
|
Acreage
|
No |
|
Sewer
|
Sanitary Sewer |
|
Size Depth
|
113 Ft ,2 In |
|
Size Frontage
|
60 Ft |
|
Size Irregular
|
60 X 113.2 Ft ; Lot Is 74 Feet Wide |
|
Size Total Text
|
60 X 113.2 Ft ; Lot Is 74 Feet Wide |
|
Zoning Description
|
Residential |
https://www.realtor.ca/real-estate/28373298/215-summerlyn-trail-bradford-west-gwillimbury-bradford-bradford

