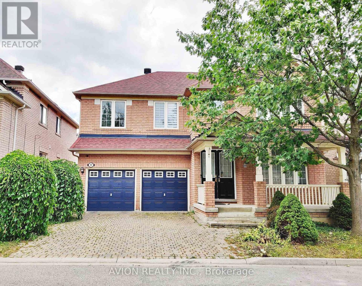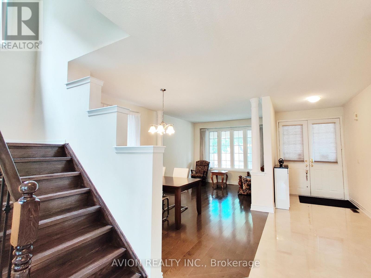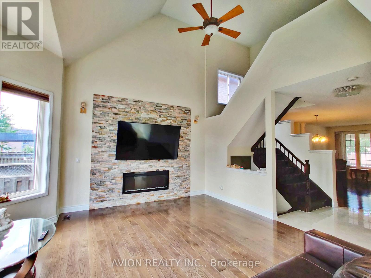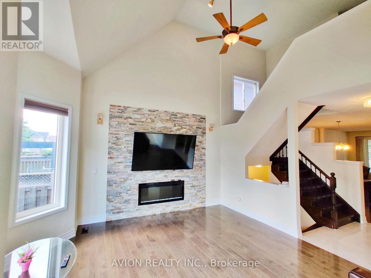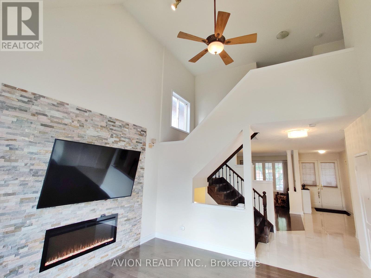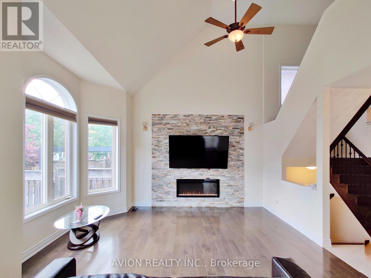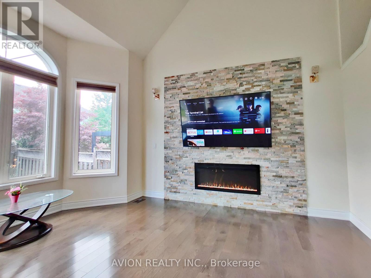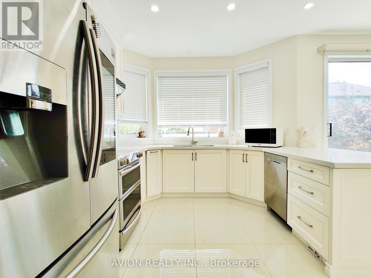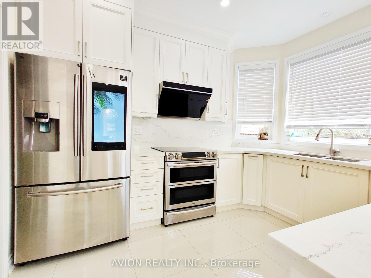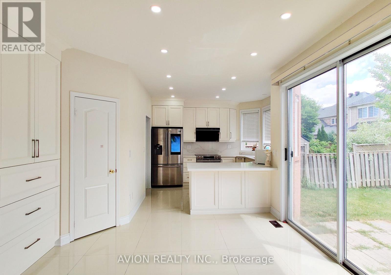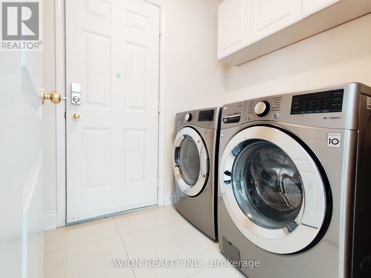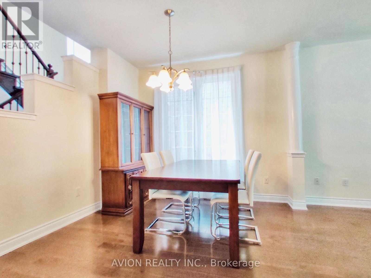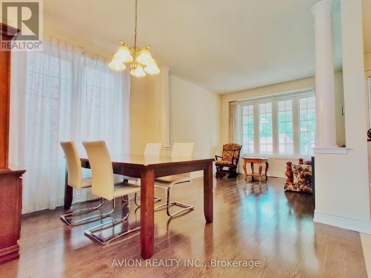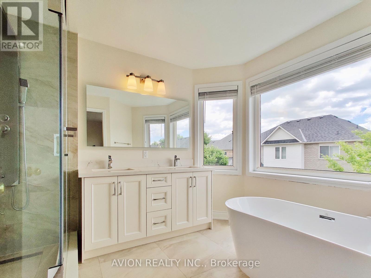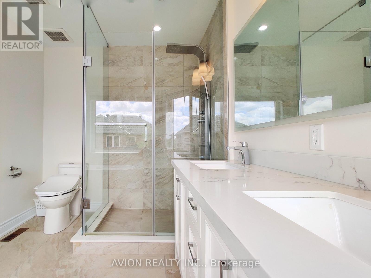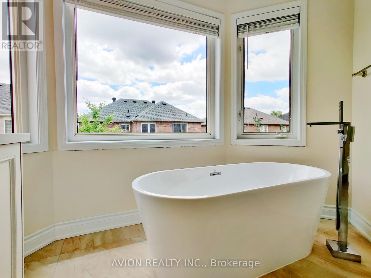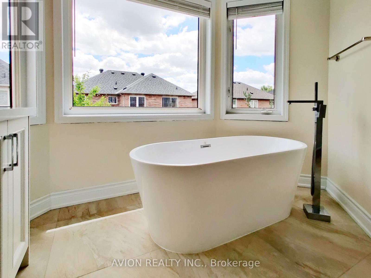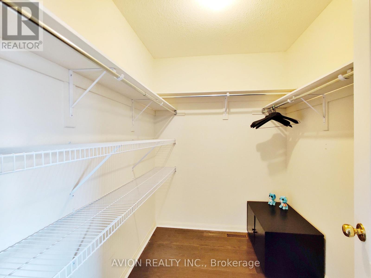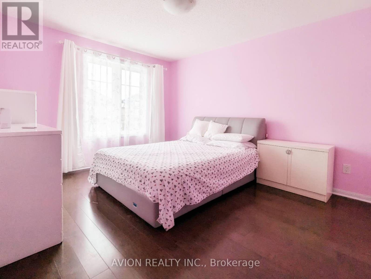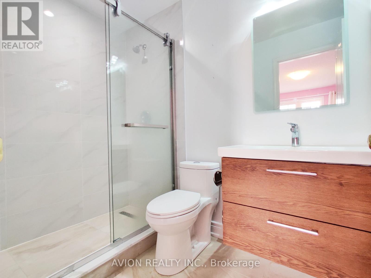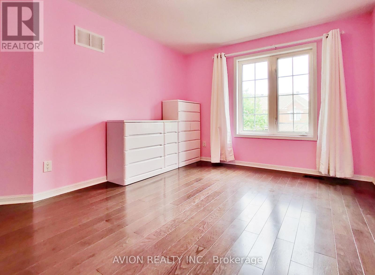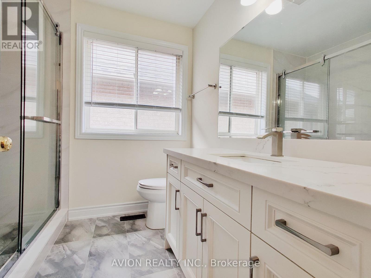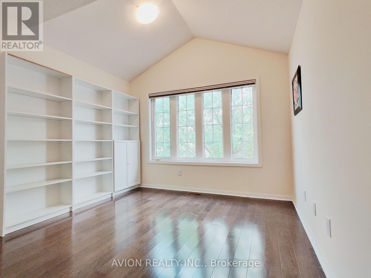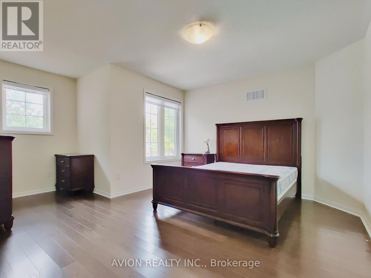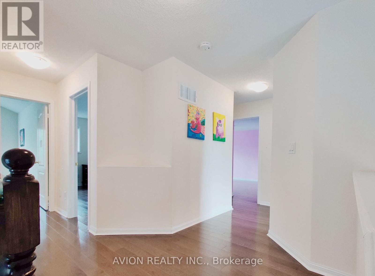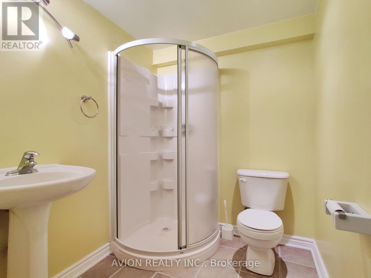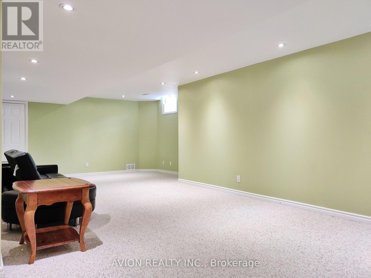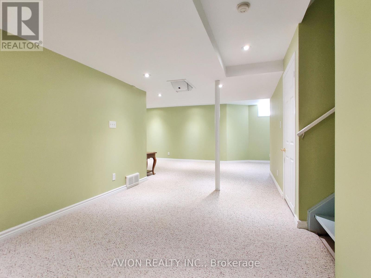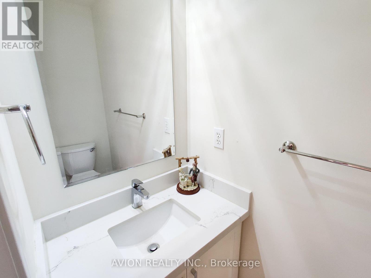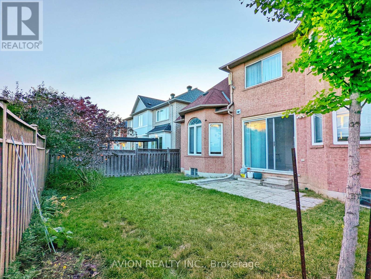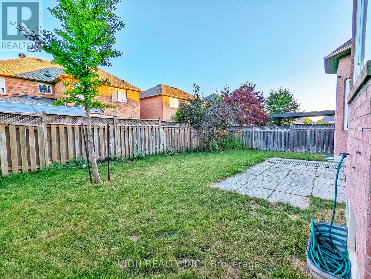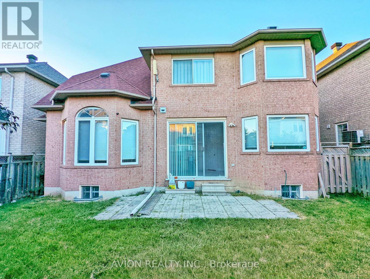17 Staffordshire Lane Markham (Berczy), Ontario L6C 2M8
4 Bedroom
5 Bathroom
2500 - 3000 sqft
Fireplace
Central Air Conditioning
Forced Air
$4,800 Monthly
Newly Renovated Detached 2 Garage 4Br & 5Wr Home In High Demand Area. 9Ft Ceilings On Main Floor. 18Ft High Ceiling In Family Room. Newer Kitchen And Newer Appliances, Newer Bathrooms, Hardwood Floor Throughout, Pot Lights, 2 Ensuite Bedrooms, New Fireplace, Finished Basement. Access To Garage. Mins To Shops, Transits, Schools. Castlemore P.S. And High Ranking Pierre Elliott Trudeau High School. Perfect Home For Growing Families. Fully Furnished. (id:55499)
Property Details
| MLS® Number | N12176260 |
| Property Type | Single Family |
| Community Name | Berczy |
| Amenities Near By | Park, Schools |
| Features | Carpet Free |
| Parking Space Total | 6 |
Building
| Bathroom Total | 5 |
| Bedrooms Above Ground | 4 |
| Bedrooms Total | 4 |
| Appliances | Water Heater, Central Vacuum, Dishwasher, Dryer, Stove, Washer, Window Coverings, Refrigerator |
| Basement Development | Finished |
| Basement Type | N/a (finished) |
| Construction Style Attachment | Detached |
| Cooling Type | Central Air Conditioning |
| Exterior Finish | Brick |
| Fireplace Present | Yes |
| Flooring Type | Carpeted, Hardwood, Ceramic |
| Foundation Type | Concrete |
| Half Bath Total | 1 |
| Heating Fuel | Natural Gas |
| Heating Type | Forced Air |
| Stories Total | 2 |
| Size Interior | 2500 - 3000 Sqft |
| Type | House |
| Utility Water | Municipal Water |
Parking
| Garage |
Land
| Acreage | No |
| Fence Type | Fenced Yard |
| Land Amenities | Park, Schools |
| Sewer | Sanitary Sewer |
| Size Depth | 85 Ft ,3 In |
| Size Frontage | 46 Ft |
| Size Irregular | 46 X 85.3 Ft |
| Size Total Text | 46 X 85.3 Ft |
Rooms
| Level | Type | Length | Width | Dimensions |
|---|---|---|---|---|
| Second Level | Primary Bedroom | 4.3 m | 4.6 m | 4.3 m x 4.6 m |
| Second Level | Bedroom 2 | 3.6 m | 6.1 m | 3.6 m x 6.1 m |
| Second Level | Bedroom 3 | 3.6 m | 3 m | 3.6 m x 3 m |
| Second Level | Bedroom 4 | 5.7 m | 3.5 m | 5.7 m x 3.5 m |
| Basement | Recreational, Games Room | 3 m | 10 m | 3 m x 10 m |
| Main Level | Dining Room | 3.6 m | 3.5 m | 3.6 m x 3.5 m |
| Main Level | Family Room | 4.3 m | 4.9 m | 4.3 m x 4.9 m |
| Main Level | Kitchen | 3 m | 3.9 m | 3 m x 3.9 m |
| Main Level | Eating Area | 3 m | 4.3 m | 3 m x 4.3 m |
| Main Level | Laundry Room | 1.5 m | 2 m | 1.5 m x 2 m |
https://www.realtor.ca/real-estate/28373320/17-staffordshire-lane-markham-berczy-berczy
Interested?
Contact us for more information

