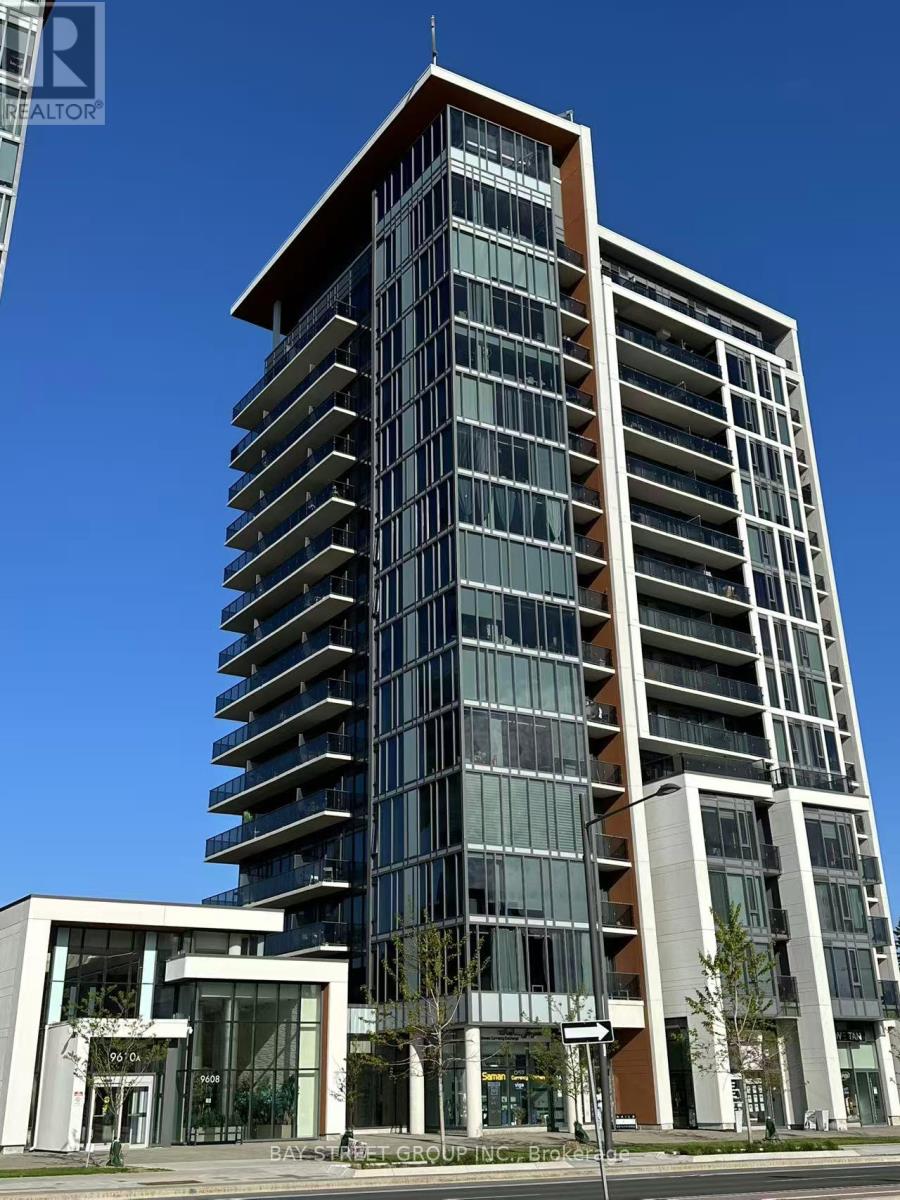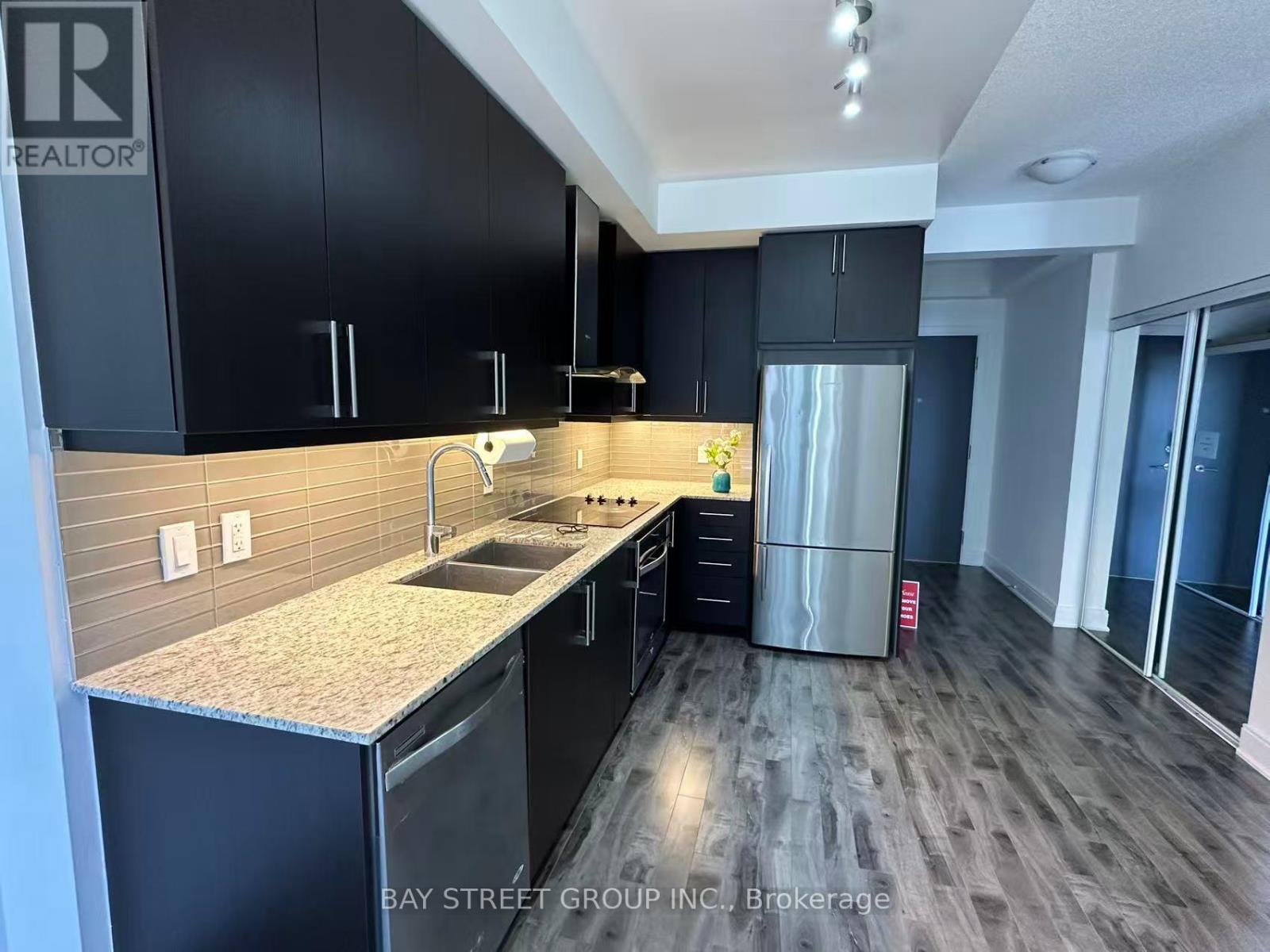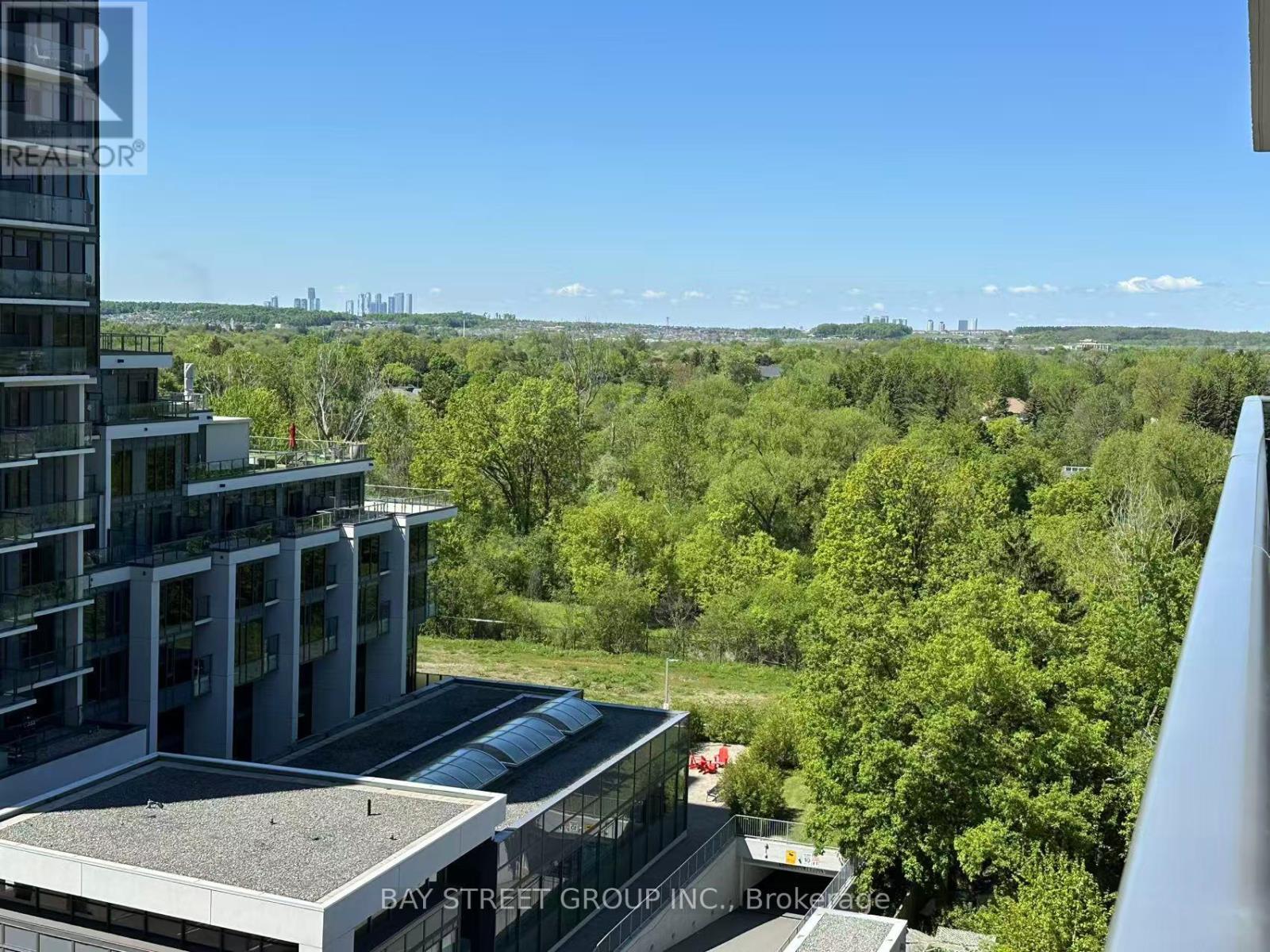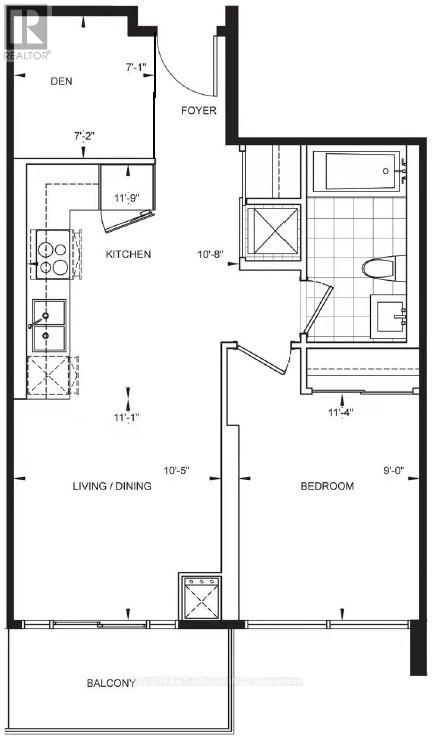903 - 9608 Yonge Street Richmond Hill (North Richvale), Ontario L4C 0X4
2 Bedroom
1 Bathroom
500 - 599 sqft
Central Air Conditioning
Forced Air
$550,000Maintenance, Common Area Maintenance, Heat, Insurance, Parking
$506.69 Monthly
Maintenance, Common Area Maintenance, Heat, Insurance, Parking
$506.69 MonthlyPrime Location At Yonge St. And 16th, 1 Bedroom + Den In Luxury Grand Palace, Good Size Den Can Be Used As Second Bedroom with sliding door. Floor To Ceiling Window. 9' Celling. Practical Layout, Gorgeous Unobstructed View of The South. Excellent Amenities, Indoor Pool, Gym, Party Room, Guess Room, Elegant Grand Lobby, Modern Kitchen With S/S Appliances, Granite Countertop & glass b/splash , B/I Dishwasher. Close To T & T Supermarket, Shops, Restaurants, Library, And Public Transit. Unit was Deeply cleaned by Landlord, Please remove your shoes during the showing. (id:55499)
Property Details
| MLS® Number | N12174888 |
| Property Type | Single Family |
| Community Name | North Richvale |
| Community Features | Pet Restrictions |
| Features | Balcony, Carpet Free |
| Parking Space Total | 1 |
Building
| Bathroom Total | 1 |
| Bedrooms Above Ground | 1 |
| Bedrooms Below Ground | 1 |
| Bedrooms Total | 2 |
| Amenities | Storage - Locker |
| Appliances | Oven - Built-in |
| Cooling Type | Central Air Conditioning |
| Exterior Finish | Concrete |
| Flooring Type | Laminate |
| Heating Fuel | Natural Gas |
| Heating Type | Forced Air |
| Size Interior | 500 - 599 Sqft |
| Type | Apartment |
Parking
| Underground | |
| Garage |
Land
| Acreage | No |
Rooms
| Level | Type | Length | Width | Dimensions |
|---|---|---|---|---|
| Ground Level | Living Room | 3.36 m | 3.17 m | 3.36 m x 3.17 m |
| Ground Level | Dining Room | 3.36 m | 3.17 m | 3.36 m x 3.17 m |
| Ground Level | Kitchen | 3.57 m | 3.27 m | 3.57 m x 3.27 m |
| Ground Level | Bedroom | 3.45 m | 2.74 m | 3.45 m x 2.74 m |
| Ground Level | Den | 2.17 m | 2.16 m | 2.17 m x 2.16 m |
Interested?
Contact us for more information






















