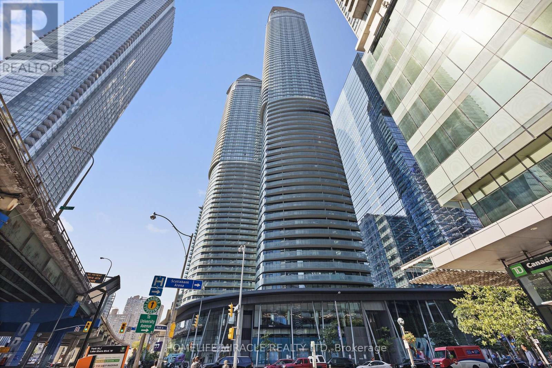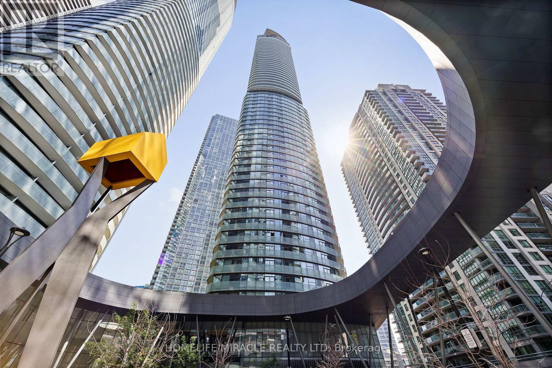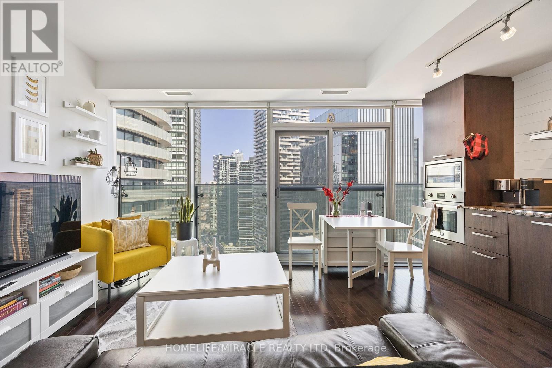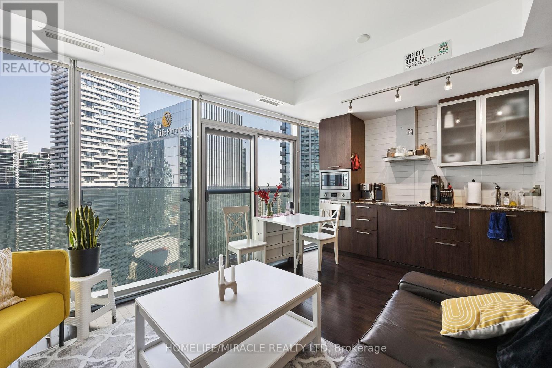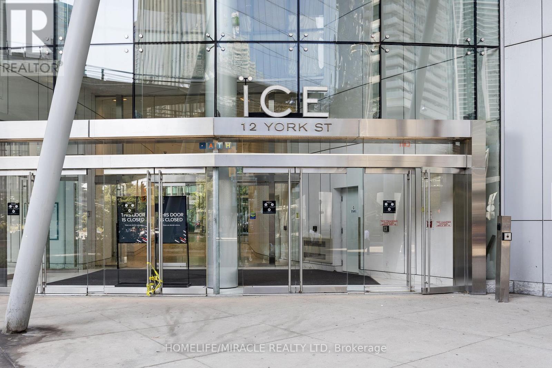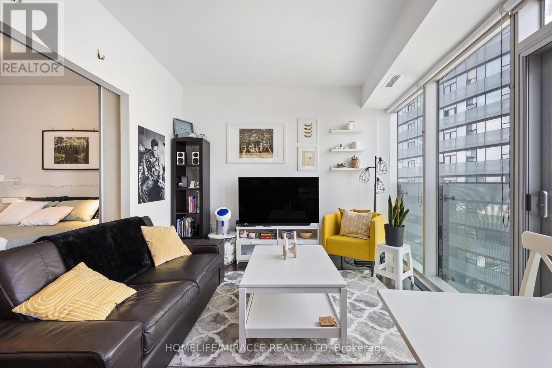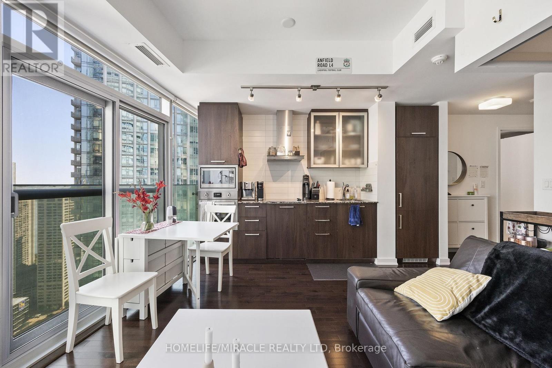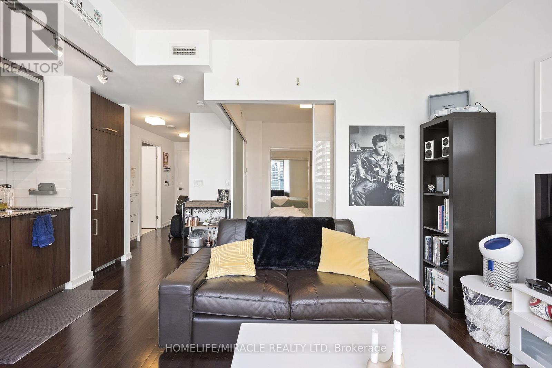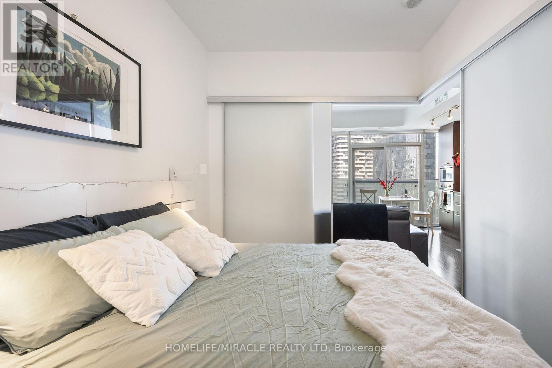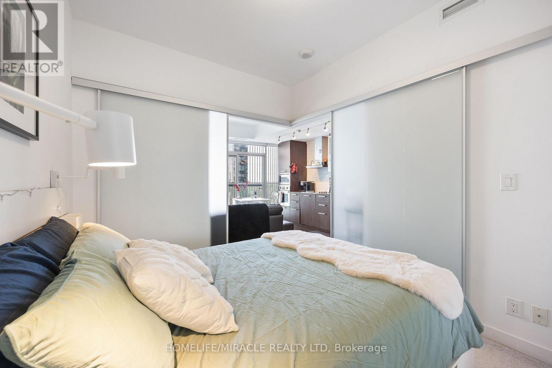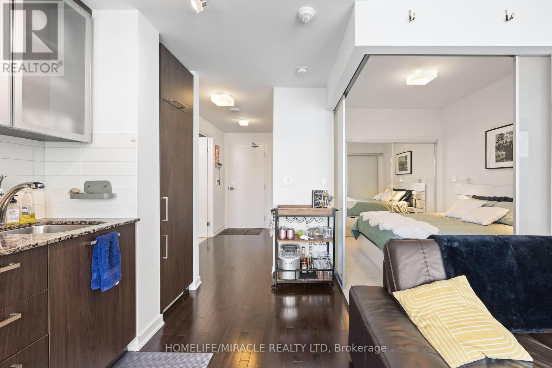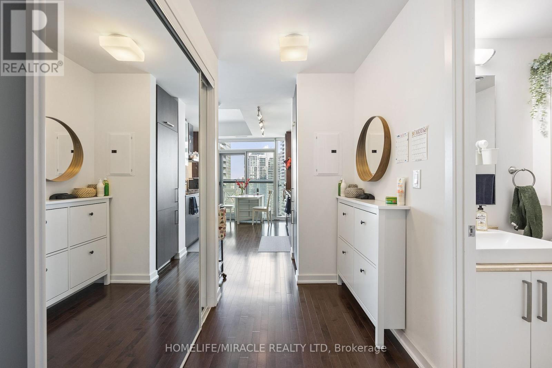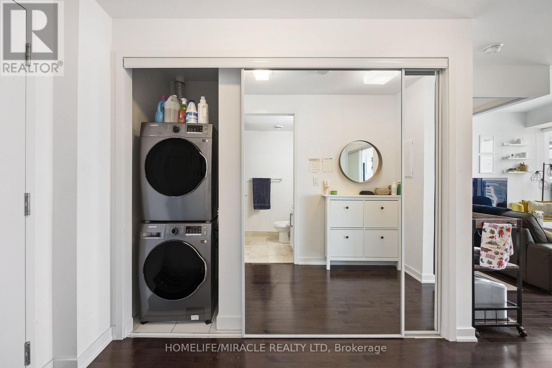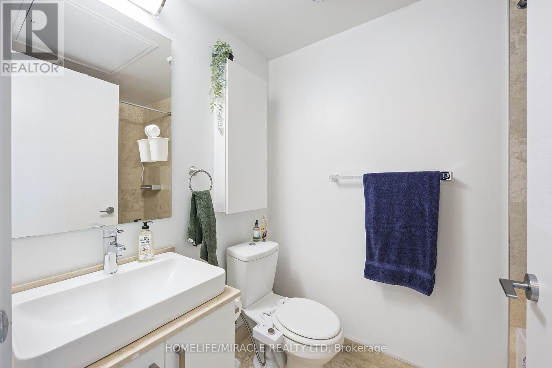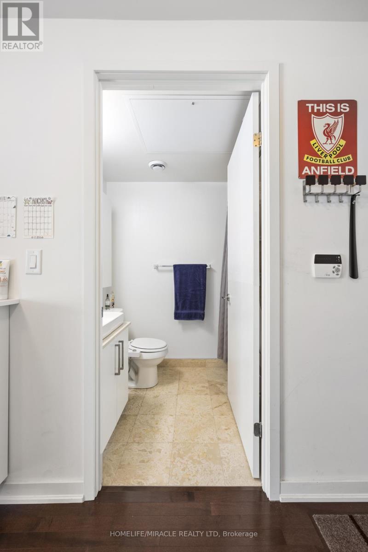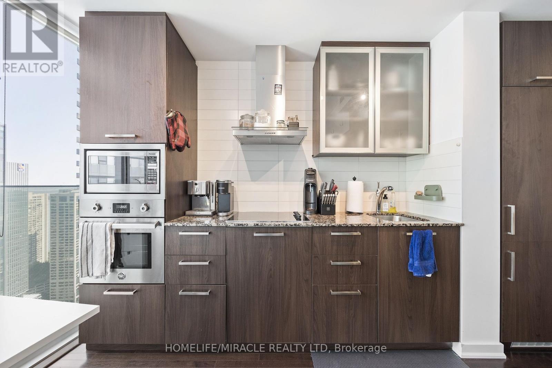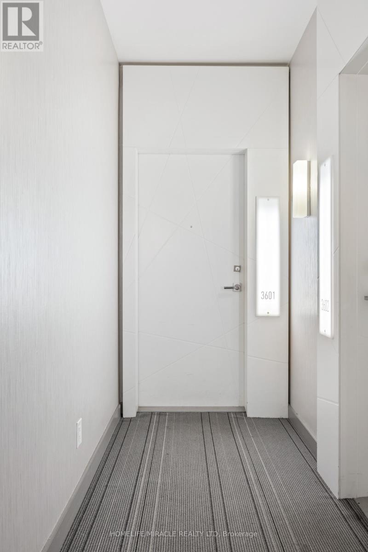3601 - 12 York Street Toronto (Waterfront Communities), Ontario M5J 2Z2
1 Bedroom
1 Bathroom
500 - 599 sqft
Indoor Pool
Central Air Conditioning
Forced Air
$539,900Maintenance, Common Area Maintenance, Heat, Insurance, Water
$440.67 Monthly
Maintenance, Common Area Maintenance, Heat, Insurance, Water
$440.67 MonthlyBright and upgraded unit with stunning east-facing city. Features include smooth ceilings, floor-to-ceiling windows, marble countertops, and integrated appliances. Functional layout with ample storage, oversized closets, and an owned locker. Unbeatable location with direct indoor access to Union Station, Scotiabank Arena, and the PATH. Steps to Harbourfront, Rogers Centre, Ripleys Aquarium, top dining, and more. Ideal for end-users or investors. Well-managed building with premium amenities including gym, pool, concierge, and party room. Enjoy downtown living with convenience, comfort, and style. (id:55499)
Property Details
| MLS® Number | C12174396 |
| Property Type | Single Family |
| Community Name | Waterfront Communities C1 |
| Amenities Near By | Public Transit |
| Community Features | Pet Restrictions, Community Centre |
| Features | Balcony, In Suite Laundry |
| Pool Type | Indoor Pool |
| View Type | View |
Building
| Bathroom Total | 1 |
| Bedrooms Above Ground | 1 |
| Bedrooms Total | 1 |
| Amenities | Security/concierge, Recreation Centre, Exercise Centre, Party Room, Visitor Parking, Storage - Locker |
| Cooling Type | Central Air Conditioning |
| Exterior Finish | Concrete |
| Flooring Type | Wood, Carpeted |
| Heating Fuel | Natural Gas |
| Heating Type | Forced Air |
| Size Interior | 500 - 599 Sqft |
| Type | Apartment |
Parking
| No Garage |
Land
| Acreage | No |
| Land Amenities | Public Transit |
| Surface Water | Lake/pond |
Rooms
| Level | Type | Length | Width | Dimensions |
|---|---|---|---|---|
| Ground Level | Family Room | 3.52 m | 2.81 m | 3.52 m x 2.81 m |
| Ground Level | Dining Room | 3.52 m | 2.81 m | 3.52 m x 2.81 m |
| Ground Level | Kitchen | 4.67 m | 2.21 m | 4.67 m x 2.21 m |
| Ground Level | Primary Bedroom | 3.38 m | 2.81 m | 3.38 m x 2.81 m |
Interested?
Contact us for more information

