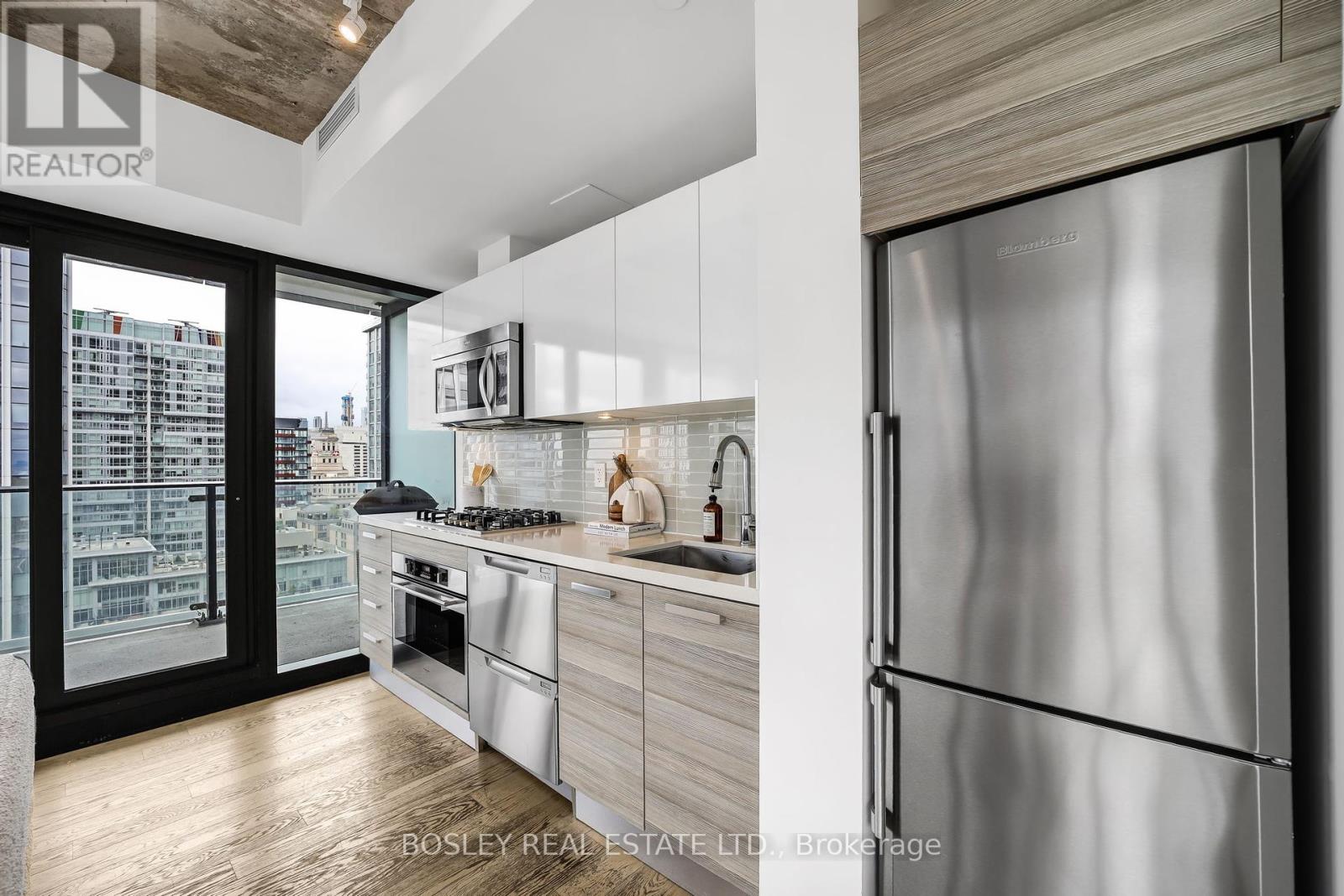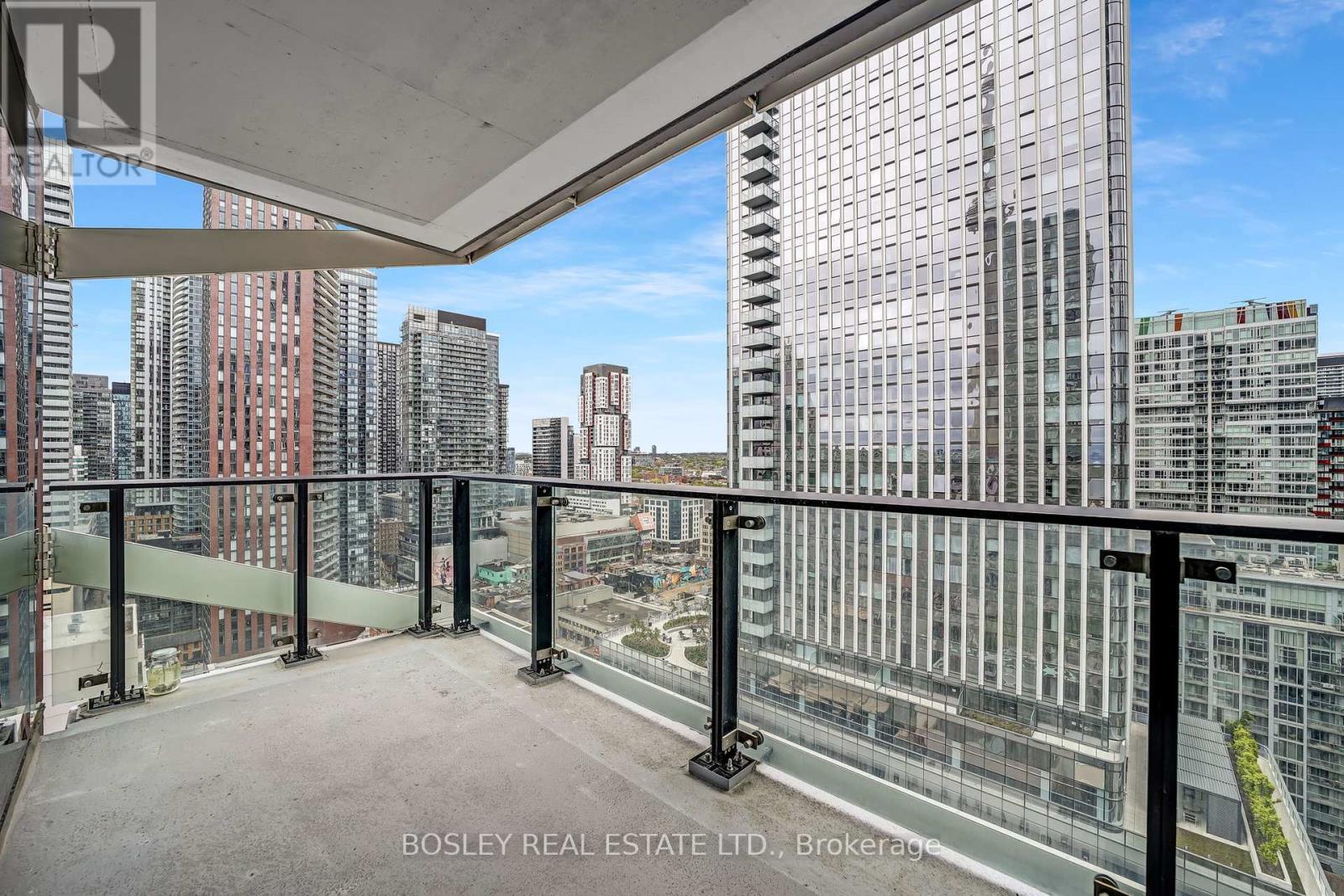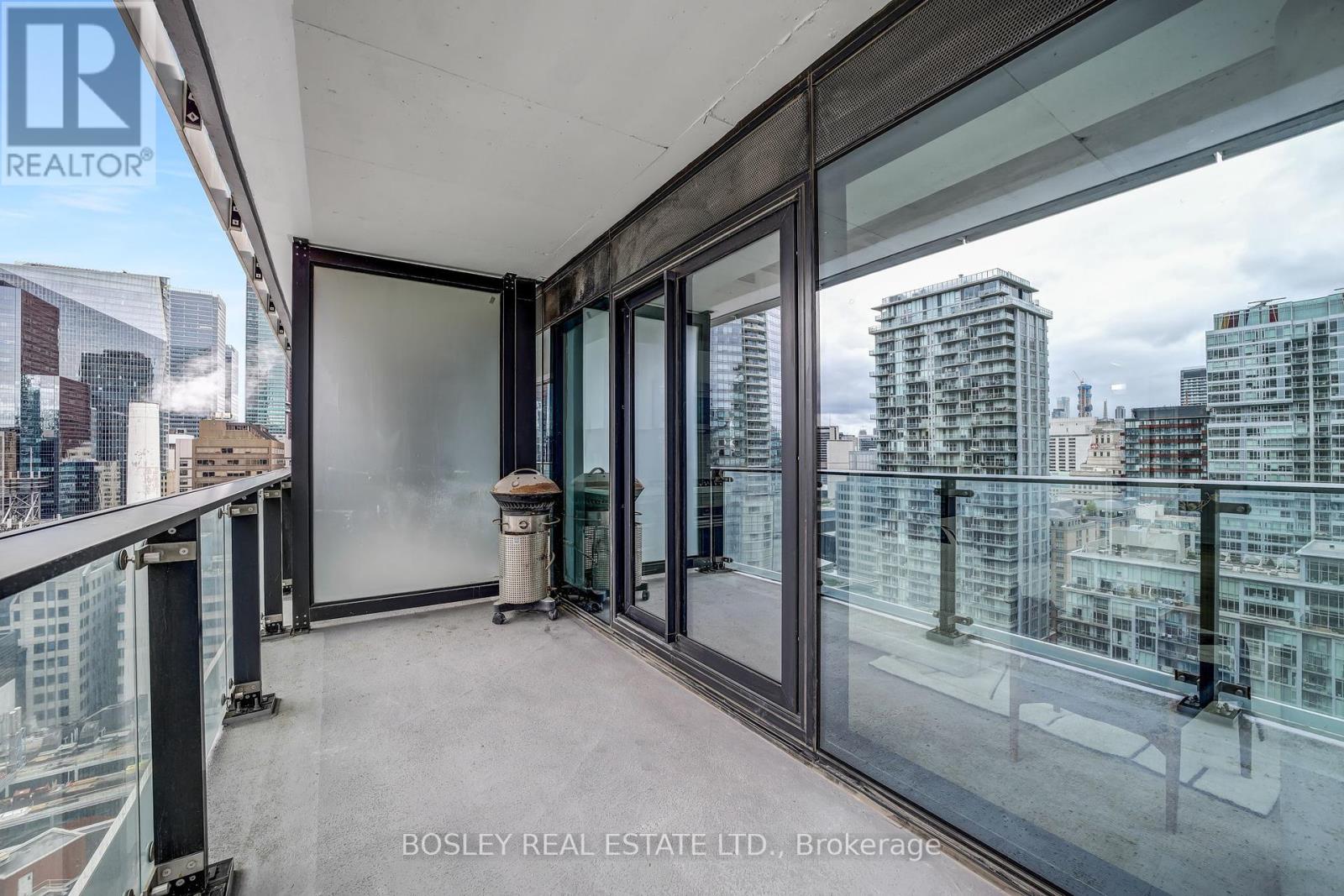2101 - 224 King Street W Toronto (Waterfront Communities), Ontario M5H 0A6
$698,000Maintenance, Common Area Maintenance, Insurance, Water
$556.36 Monthly
Maintenance, Common Area Maintenance, Insurance, Water
$556.36 MonthlyStylish North-West Facing 1 Bed + Den Soft Loft With Urban Sophistication. Welcome To This Architecturally Striking Suite Featuring Floor-To-Ceiling Window Walls And Soaring 9' Cement Ceilings Complete The Modern Industrial Vibe. The Open-Concept Layout Showcases A Scavolini Kitchen With Caesarstone Countertops, 5-Burner Fulgor Gas Range, And Premium Blomberg & Fisher & Paykel Stainless Steel Appliances. The Spacious Primary Bedroom Offers Comfort And Privacy, While The Den Adds The Flexibility Of A Home Office. Step Out Onto The Balcony, Perfect For Outdoor Dining With A Gas BBQ Hookup-A Rare Downtown Feature. Admire The Sweeping City Views Of Vibrant King Street, Roy Thomson Hall, The Royal Alex Theatre, And The Historic St. Andrew's Church (Circa 1800's). Building Amenities Include A 6th Floor Outdoor Pool & Sun Lounge, A Fully-Equipped Gym, Stylish Party Room With Kitchen, And 24-Hour Concierge. Just Steps To The PATH, TTC, Theatres, Dining, And All Downtown Has To Offer - With A 100 Walk Score! (id:55499)
Property Details
| MLS® Number | C12172771 |
| Property Type | Single Family |
| Community Name | Waterfront Communities C1 |
| Amenities Near By | Public Transit |
| Community Features | Pet Restrictions |
| Features | Balcony, Carpet Free |
| Pool Type | Outdoor Pool |
Building
| Bathroom Total | 1 |
| Bedrooms Above Ground | 1 |
| Bedrooms Below Ground | 1 |
| Bedrooms Total | 2 |
| Amenities | Security/concierge, Exercise Centre, Party Room |
| Appliances | Cooktop, Dishwasher, Dryer, Hood Fan, Microwave, Oven, Washer, Window Coverings, Refrigerator |
| Cooling Type | Central Air Conditioning |
| Exterior Finish | Concrete |
| Fire Protection | Security System |
| Flooring Type | Laminate |
| Heating Fuel | Natural Gas |
| Heating Type | Heat Pump |
| Size Interior | 600 - 699 Sqft |
| Type | Apartment |
Parking
| No Garage |
Land
| Acreage | No |
| Land Amenities | Public Transit |
Rooms
| Level | Type | Length | Width | Dimensions |
|---|---|---|---|---|
| Main Level | Living Room | 4.15 m | 4.27 m | 4.15 m x 4.27 m |
| Main Level | Kitchen | 4.15 m | 4.27 m | 4.15 m x 4.27 m |
| Main Level | Den | 2.41 m | 3.93 m | 2.41 m x 3.93 m |
| Main Level | Primary Bedroom | 2.9 m | 2.8 m | 2.9 m x 2.8 m |
Interested?
Contact us for more information



























