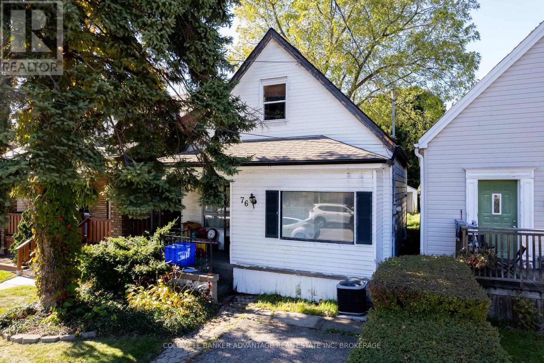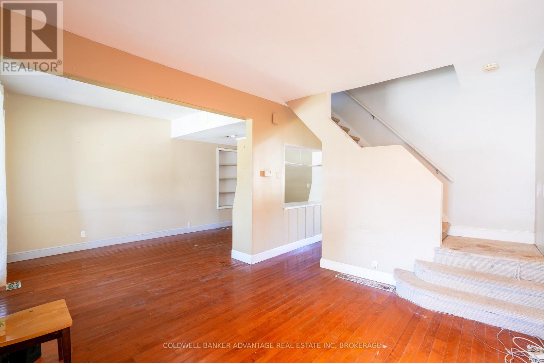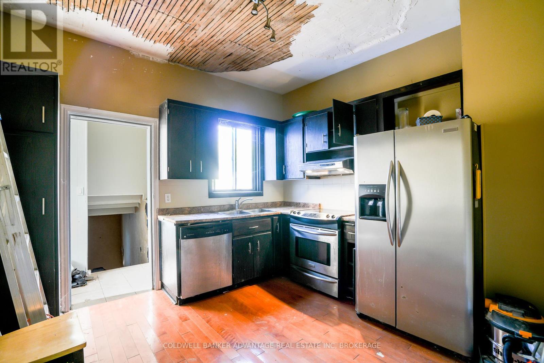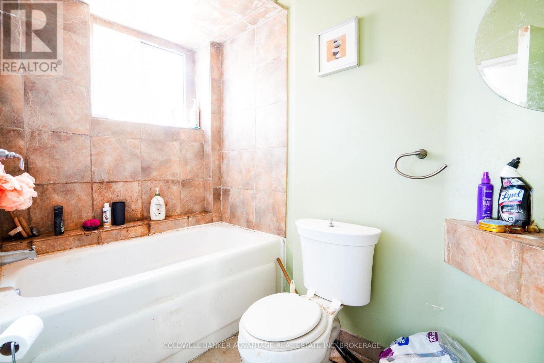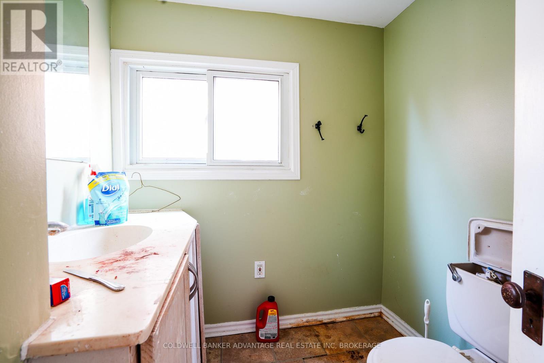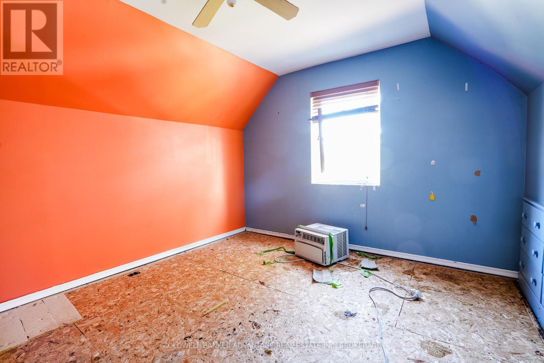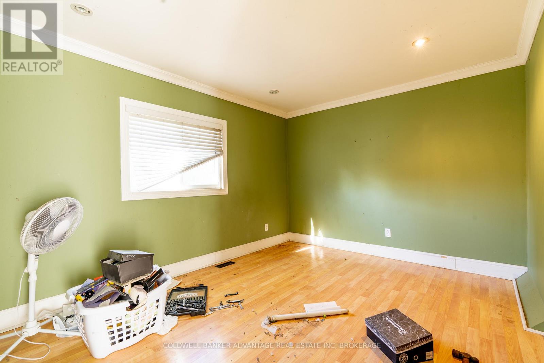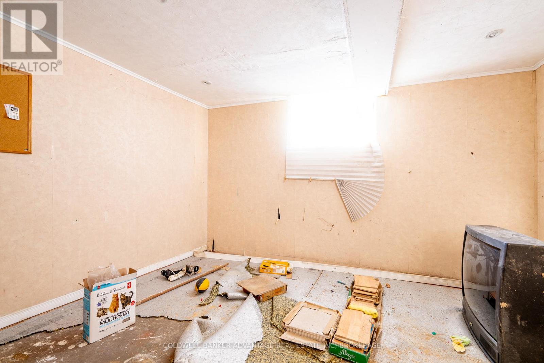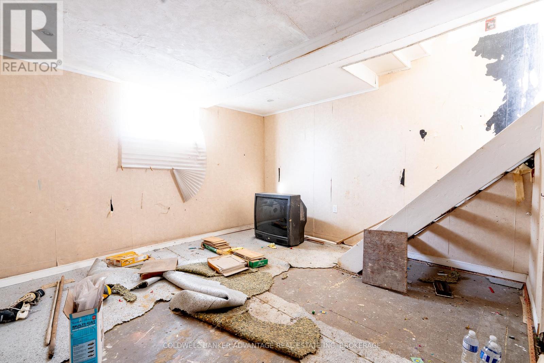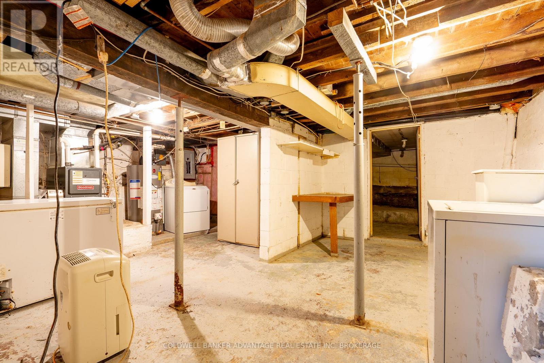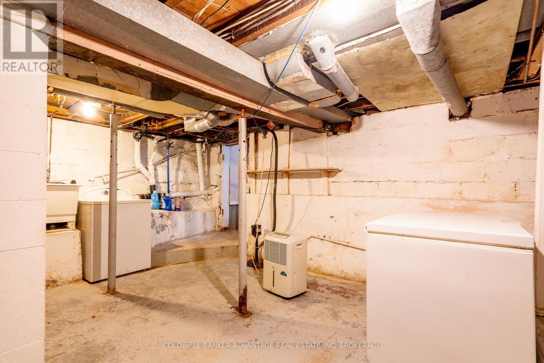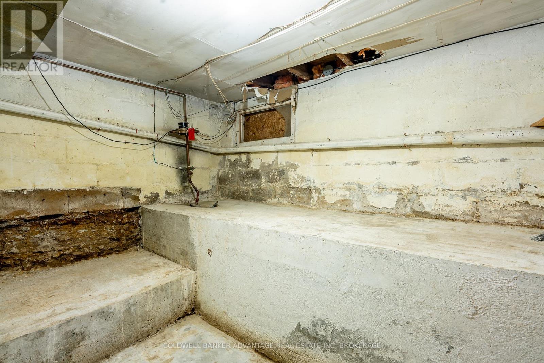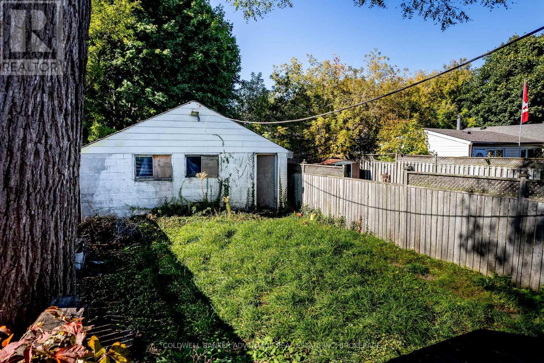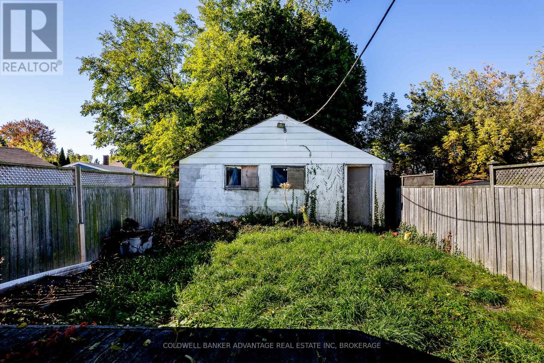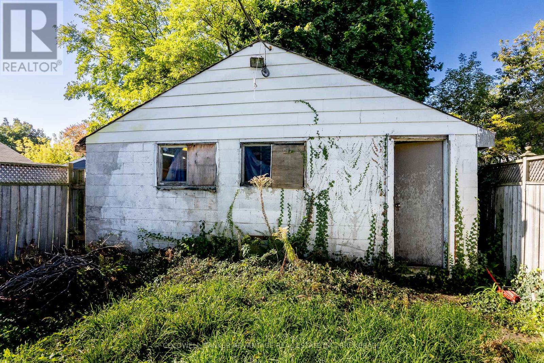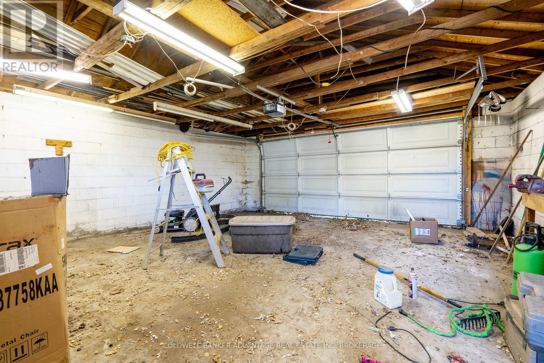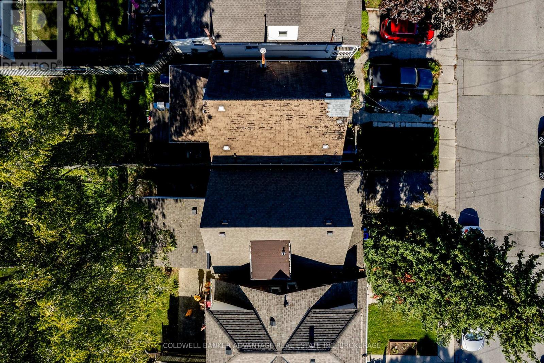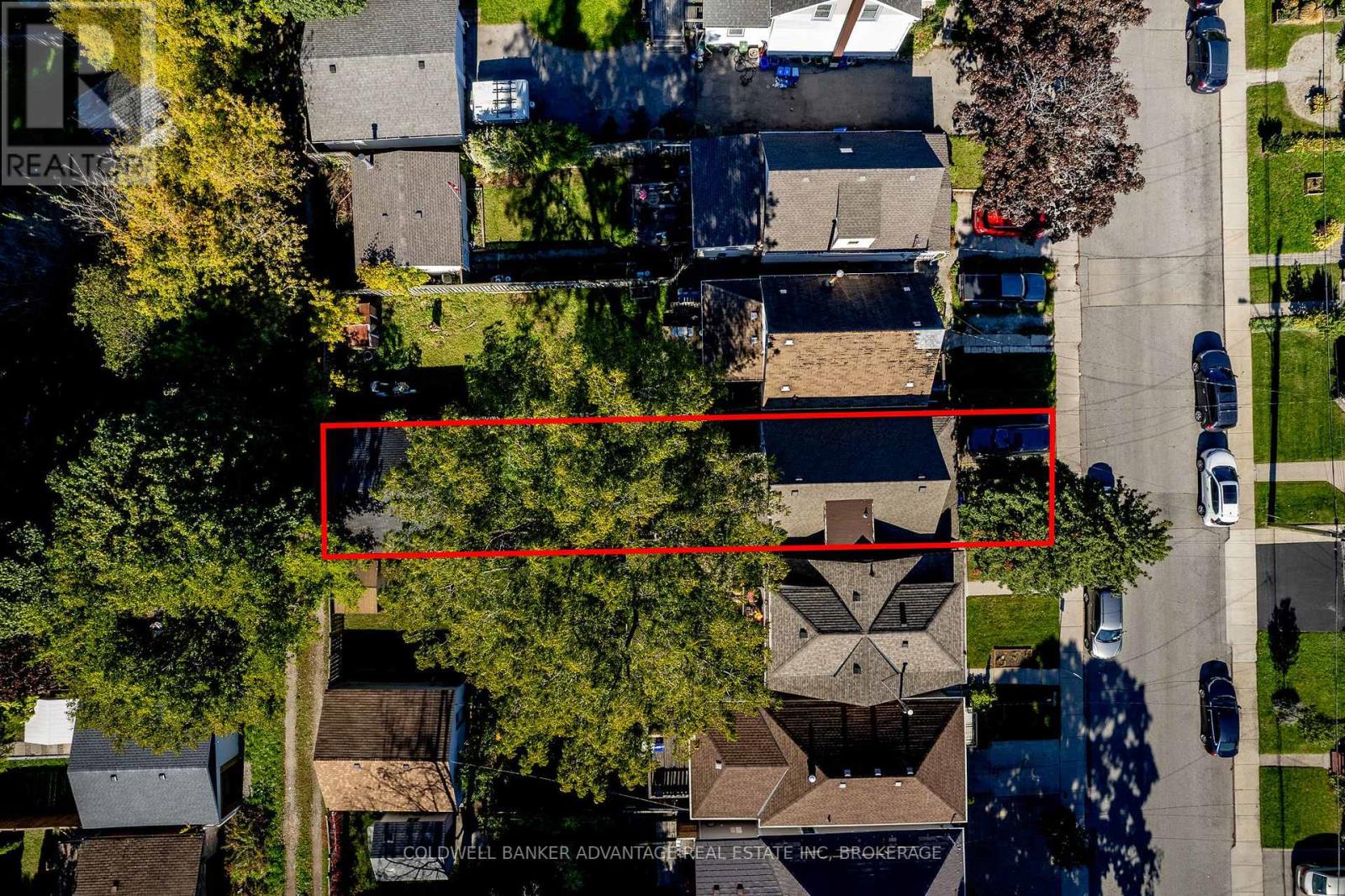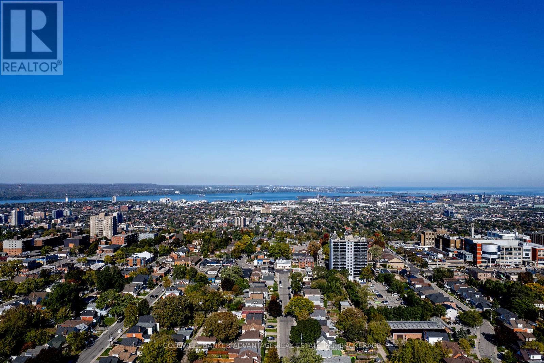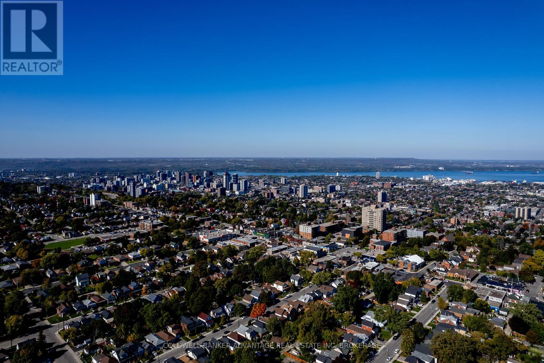3 Bedroom
2 Bathroom
1100 - 1500 sqft
Central Air Conditioning
Forced Air
$420,000
Welcome to 76 East 24th Street, Hamilton. A Flippers Dream or a Perfect Fit for a Growing Family! This solid and spacious home with detached garage is located in a family-friendly neighbourhood on Hamilton Mountain, just steps away from Juravinski hospital, Concession Street shops, parks, and public transit. Whether you're looking for your next renovation project or a place to grow roots, this property checks all the boxes. With incredible potential and a layout that suits both investors and end-users, This home is priced to sell and offers are welcome at any time. Its easy to show, and a quick close is available and preferred, making it ideal for those ready to act fast. Don't miss this fantastic opportunity in one of Hamiltons most accessible and evolving areas. Home and Inclusions are all being sold "AS IS & WHERE IS". (id:55499)
Property Details
|
MLS® Number
|
X12172352 |
|
Property Type
|
Single Family |
|
Community Name
|
Eastmount |
|
Features
|
Flat Site, Sump Pump |
|
Parking Space Total
|
3 |
|
Structure
|
Porch, Deck |
Building
|
Bathroom Total
|
2 |
|
Bedrooms Above Ground
|
3 |
|
Bedrooms Total
|
3 |
|
Age
|
100+ Years |
|
Appliances
|
Dishwasher, Stove, Refrigerator |
|
Basement Development
|
Partially Finished |
|
Basement Type
|
N/a (partially Finished) |
|
Construction Style Attachment
|
Detached |
|
Cooling Type
|
Central Air Conditioning |
|
Exterior Finish
|
Vinyl Siding |
|
Foundation Type
|
Block |
|
Half Bath Total
|
1 |
|
Heating Fuel
|
Natural Gas |
|
Heating Type
|
Forced Air |
|
Stories Total
|
2 |
|
Size Interior
|
1100 - 1500 Sqft |
|
Type
|
House |
|
Utility Water
|
Municipal Water |
Parking
Land
|
Acreage
|
No |
|
Sewer
|
Sanitary Sewer |
|
Size Depth
|
133 Ft |
|
Size Frontage
|
25 Ft |
|
Size Irregular
|
25 X 133 Ft |
|
Size Total Text
|
25 X 133 Ft|under 1/2 Acre |
|
Zoning Description
|
D |
Rooms
| Level |
Type |
Length |
Width |
Dimensions |
|
Second Level |
Bedroom |
3.68 m |
3.26 m |
3.68 m x 3.26 m |
|
Second Level |
Bedroom 2 |
2.47 m |
4.87 m |
2.47 m x 4.87 m |
|
Lower Level |
Family Room |
3.9 m |
4.85 m |
3.9 m x 4.85 m |
|
Lower Level |
Laundry Room |
6.03 m |
4.85 m |
6.03 m x 4.85 m |
|
Main Level |
Living Room |
6.13 m |
6.43 m |
6.13 m x 6.43 m |
|
Main Level |
Kitchen |
3.08 m |
3.51 m |
3.08 m x 3.51 m |
|
Upper Level |
Bedroom 3 |
4.15 m |
2.78 m |
4.15 m x 2.78 m |
Utilities
|
Cable
|
Available |
|
Electricity
|
Installed |
|
Sewer
|
Installed |
https://www.realtor.ca/real-estate/28364719/76-east-24th-street-hamilton-eastmount-eastmount

