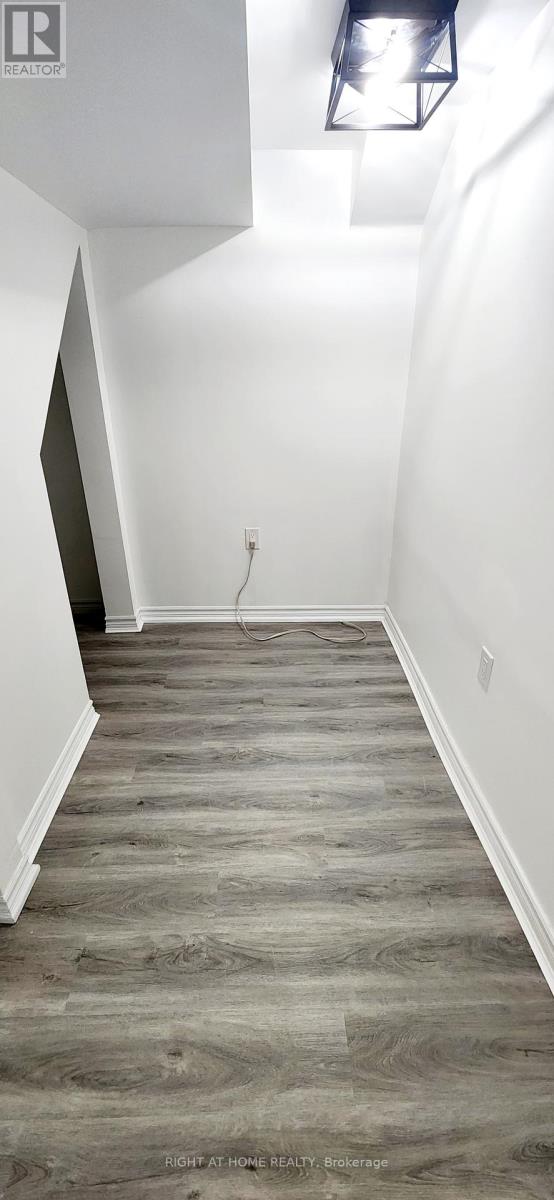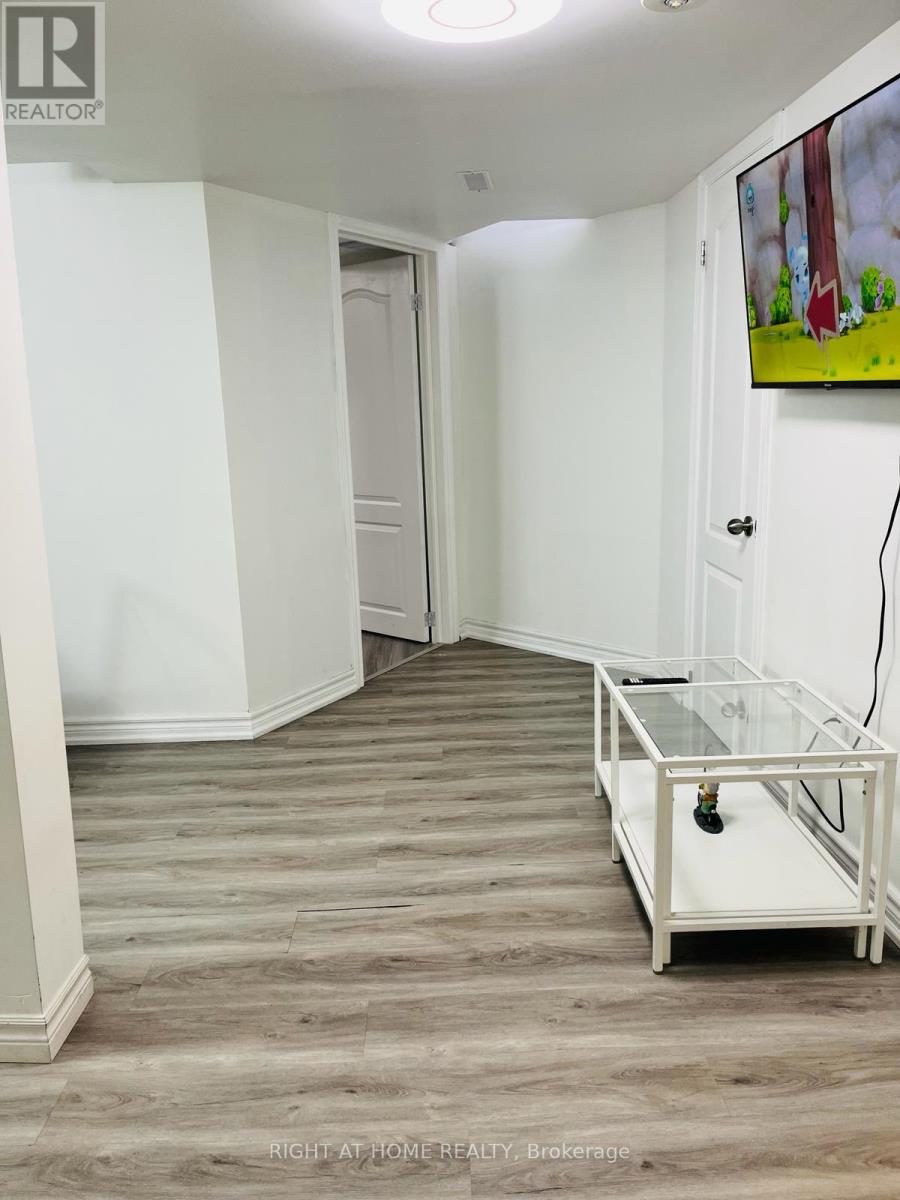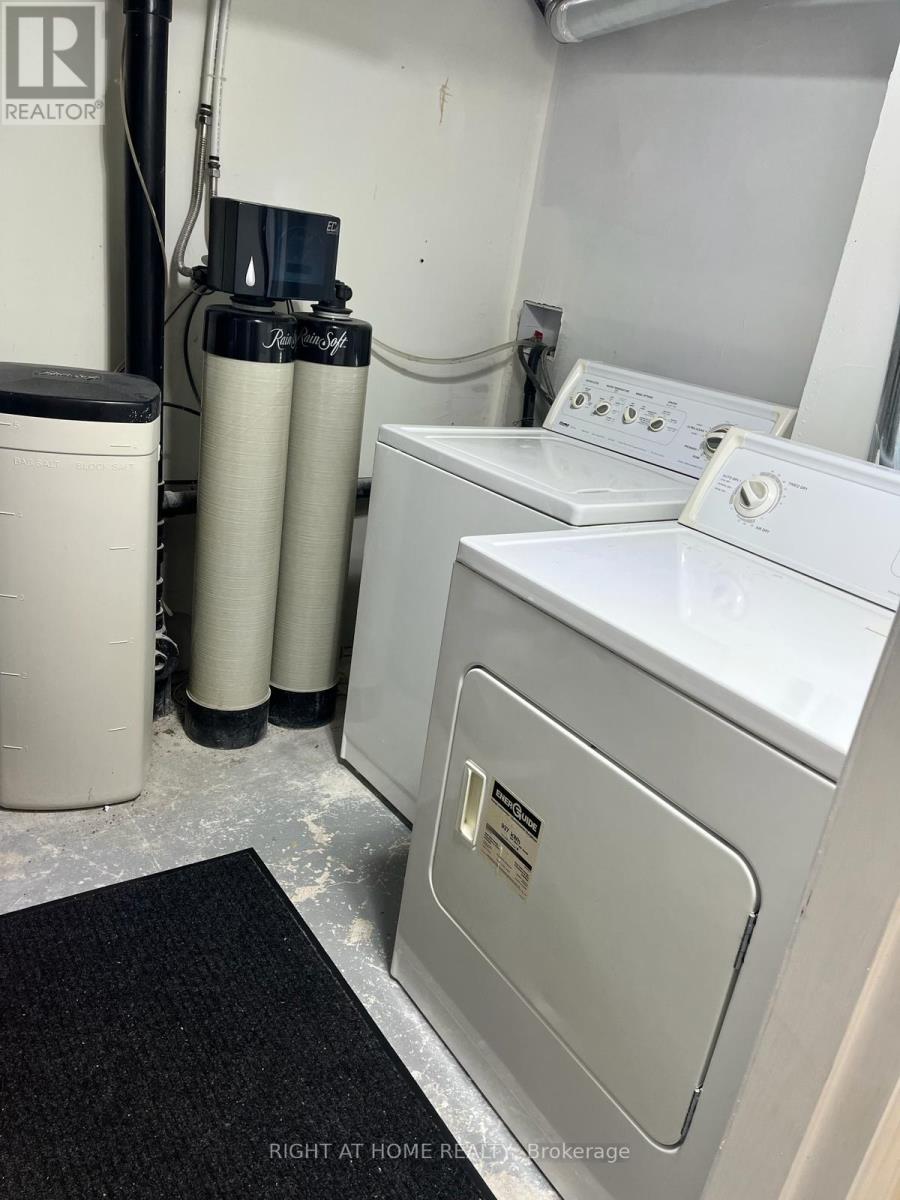2 Bedroom
1 Bathroom
2000 - 2500 sqft
Central Air Conditioning
Forced Air
$1,800 Monthly
Well lit Legal Basement near Square One! Available from 15th Jun 2025. The unit features a Spacious Living/Dining Area Overlooking a modern Kitchen, 3Pcs Washroom, Vinyl Flooring throughout, larger egress windows emitting ample Sunlight, Private in-unit Laundry and much more. The unit comes fully furnished with a couch, queen bed, coffee table and a dining table. All utilities (wi-fi included) and one parking spot included. Excellent Location, Walking Distance To No Frills, and many restaurants. Mins walk to bus stops. 5 mins drive to Major Public Transportations And Main Roads. Do Not Miss The Chance To Live In This Nice Neighborhood. (id:55499)
Property Details
|
MLS® Number
|
W12172171 |
|
Property Type
|
Single Family |
|
Community Name
|
Hurontario |
|
Parking Space Total
|
1 |
Building
|
Bathroom Total
|
1 |
|
Bedrooms Above Ground
|
1 |
|
Bedrooms Below Ground
|
1 |
|
Bedrooms Total
|
2 |
|
Age
|
31 To 50 Years |
|
Appliances
|
Dryer, Microwave, Stove, Washer, Refrigerator |
|
Basement Features
|
Apartment In Basement |
|
Basement Type
|
N/a |
|
Construction Style Attachment
|
Detached |
|
Cooling Type
|
Central Air Conditioning |
|
Exterior Finish
|
Brick |
|
Foundation Type
|
Concrete |
|
Heating Fuel
|
Natural Gas |
|
Heating Type
|
Forced Air |
|
Stories Total
|
2 |
|
Size Interior
|
2000 - 2500 Sqft |
|
Type
|
House |
|
Utility Water
|
Municipal Water |
Parking
Land
|
Acreage
|
No |
|
Sewer
|
Sanitary Sewer |
|
Size Depth
|
112 Ft ,10 In |
|
Size Frontage
|
40 Ft ,9 In |
|
Size Irregular
|
40.8 X 112.9 Ft |
|
Size Total Text
|
40.8 X 112.9 Ft |
Rooms
| Level |
Type |
Length |
Width |
Dimensions |
|
Basement |
Living Room |
4 m |
3 m |
4 m x 3 m |
|
Basement |
Bedroom |
2 m |
2 m |
2 m x 2 m |
|
Basement |
Bathroom |
3 m |
1.5 m |
3 m x 1.5 m |
|
Basement |
Den |
3 m |
2 m |
3 m x 2 m |
Utilities
|
Electricity
|
Installed |
|
Sewer
|
Installed |
https://www.realtor.ca/real-estate/28364290/bsmt-5044-guildwood-way-mississauga-hurontario-hurontario













