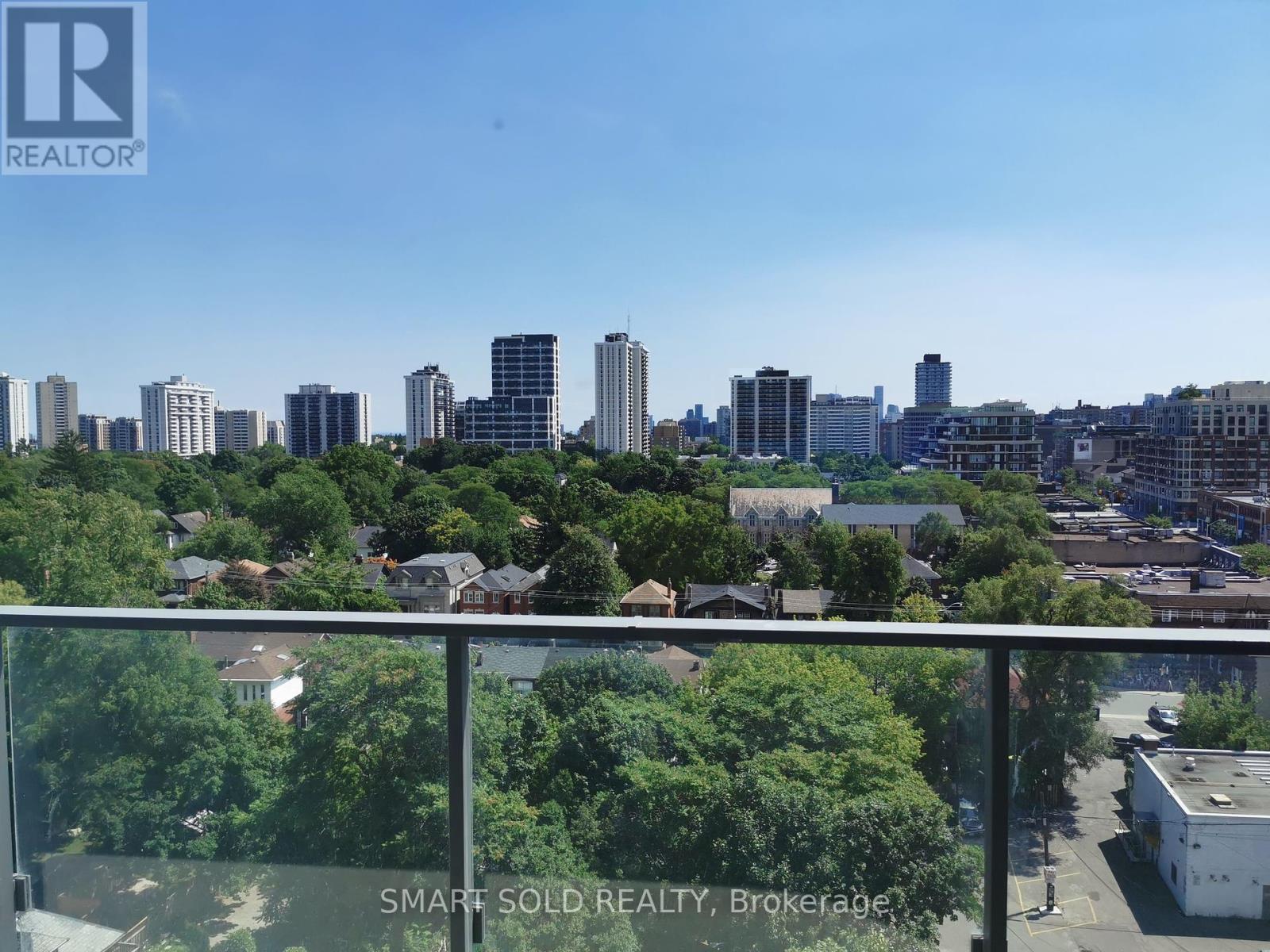1130 - 8 Hillsdale Avenue E Toronto (Mount Pleasant West), Ontario M4S 0B2
3 Bedroom
3 Bathroom
1200 - 1399 sqft
Outdoor Pool
Central Air Conditioning
Forced Air
$5,200 Monthly
The Heart Of The Midtown** Huge Size 1377 Sqft**2+1 Corner Unit**Southeast View*Plenty Of Natural Light*Den With Window & Sliding Door (Can Be As 3rd Room)**Open Concept*Kitchen W/Center Island & Back Splash*Integrated Appliances**24Hr Concierge*Amenities Included: Rooftop Pool*Hottub*Party Room*Lounge Area Equipped W/Cabanas*Juice Bar*Kids Club*Private Dining Room**Walk Score 98 & Transit Score 95**Steps To Yonge/Eglinton and Subway & Upcoming LRT**Enjoy shopping: Loblaws, LCBO, Banks, Rachel's Coffee House, Zaza Espresso Bar, Jules Cafe, restaurants & Entertainment. ***Noted: For photos of the vacant unit, please refer to the previous listing: #C5474781*** (id:55499)
Property Details
| MLS® Number | C12171929 |
| Property Type | Single Family |
| Neigbourhood | Don Valley West |
| Community Name | Mount Pleasant West |
| Amenities Near By | Public Transit, Schools |
| Community Features | Pets Not Allowed |
| Features | Balcony |
| Parking Space Total | 1 |
| Pool Type | Outdoor Pool |
| View Type | View |
Building
| Bathroom Total | 3 |
| Bedrooms Above Ground | 2 |
| Bedrooms Below Ground | 1 |
| Bedrooms Total | 3 |
| Age | 0 To 5 Years |
| Amenities | Exercise Centre, Party Room, Storage - Locker |
| Appliances | Cooktop, Dishwasher, Dryer, Microwave, Oven, Hood Fan, Washer, Window Coverings, Refrigerator |
| Cooling Type | Central Air Conditioning |
| Exterior Finish | Concrete |
| Half Bath Total | 1 |
| Heating Fuel | Natural Gas |
| Heating Type | Forced Air |
| Size Interior | 1200 - 1399 Sqft |
| Type | Apartment |
Parking
| Underground | |
| Garage |
Land
| Acreage | No |
| Land Amenities | Public Transit, Schools |
Interested?
Contact us for more information










