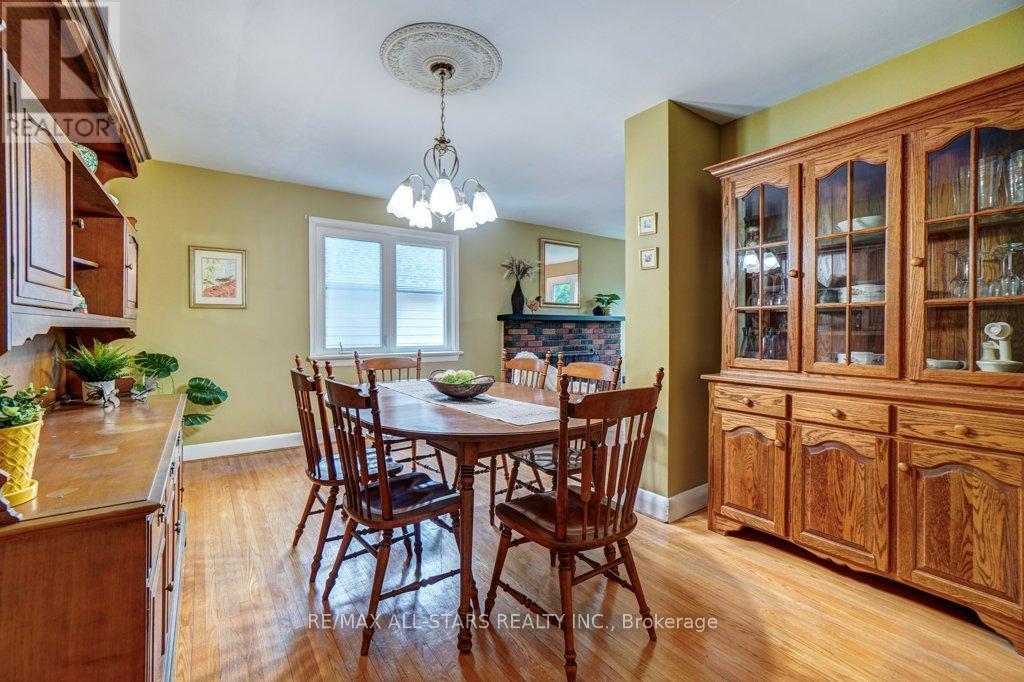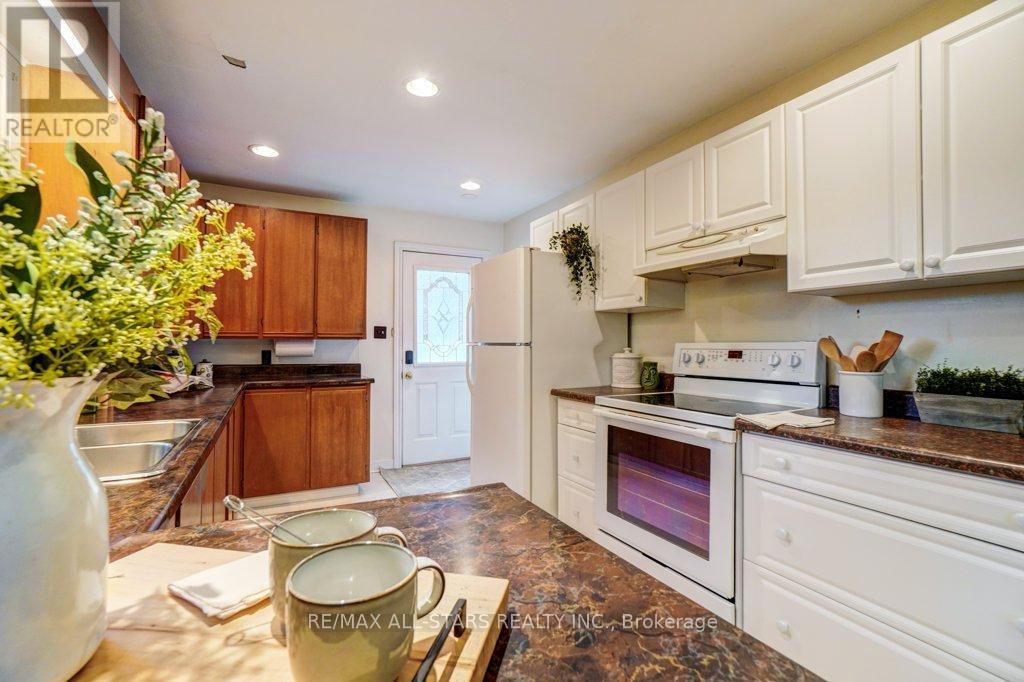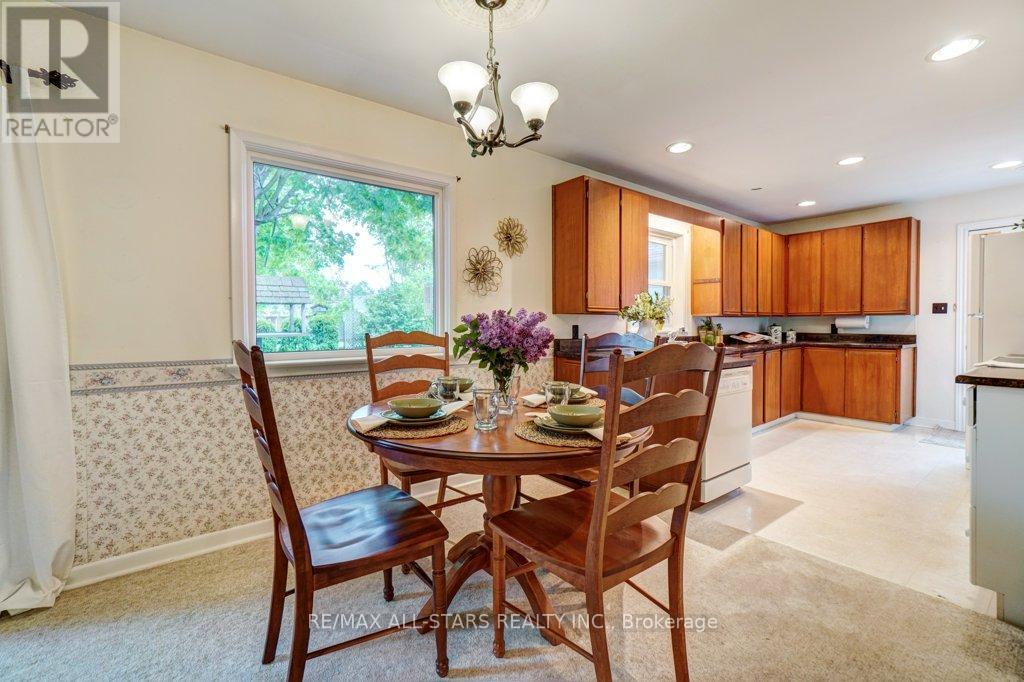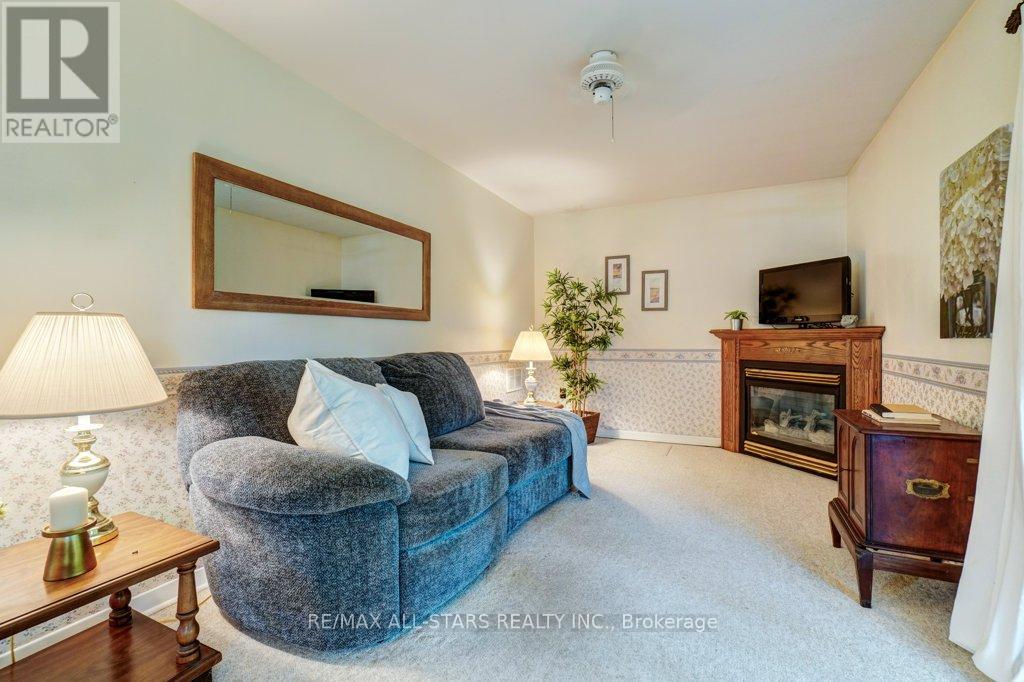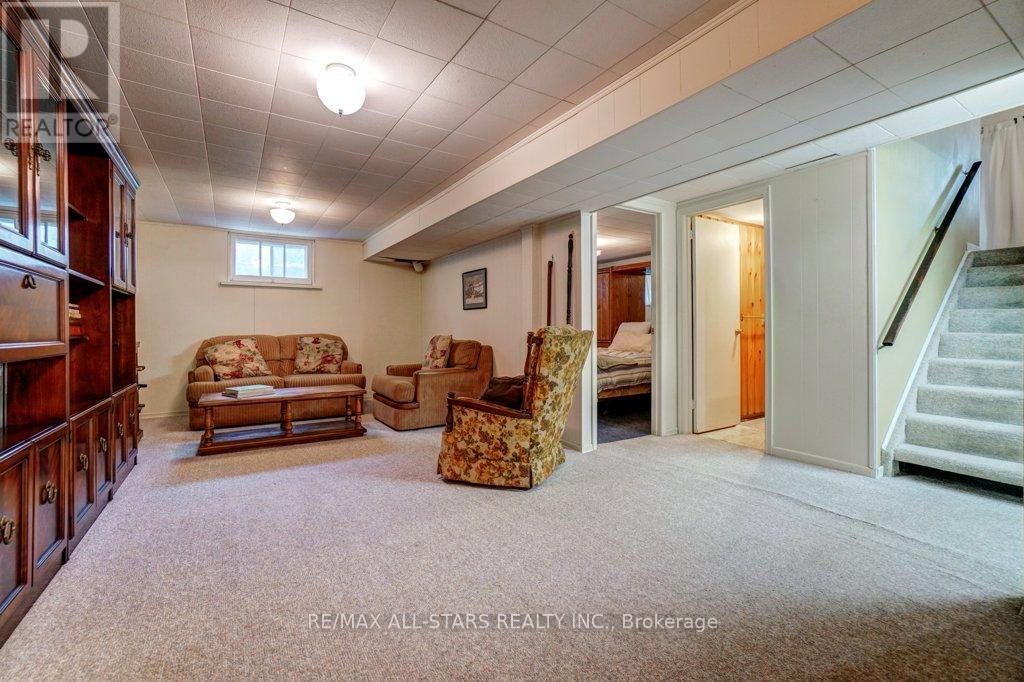5 Bedroom
2 Bathroom
1100 - 1500 sqft
Fireplace
Central Air Conditioning
Forced Air
$699,900
Welcome to this warm and inviting 3+2 bedroom home, ideally located in the heart of Uxbridge. The kitchen features pot lights, a cozy breakfast area, and an open-concept layout that overlooks the private, tree-lined backyard perfect for family meals or entertaining. The family room offers a gas fireplace and sliding glass doors that open directly to the backyard, creating a seamless indoor-outdoor flow. Hardwood floors add character to the formal dining and living rooms, with the living room also boasting a classic wood-burning fireplace and a large picture window with beautiful southern exposure. Downstairs, the finished basement provides extra living space with two additional bedrooms ideal for guests, a home office, or growing families. Step outside to enjoy the lush backyard oasis, complete with mature trees that offer shade and exceptional privacy. Just steps to parks, schools, and downtown Uxbridge, and with easy access to the 404 and 407 ETR, this home offers the perfect blend of charm, location, and convenience. (id:55499)
Property Details
|
MLS® Number
|
N12171564 |
|
Property Type
|
Single Family |
|
Community Name
|
Uxbridge |
|
Parking Space Total
|
5 |
|
Structure
|
Shed |
Building
|
Bathroom Total
|
2 |
|
Bedrooms Above Ground
|
3 |
|
Bedrooms Below Ground
|
2 |
|
Bedrooms Total
|
5 |
|
Basement Development
|
Finished |
|
Basement Type
|
N/a (finished) |
|
Construction Style Attachment
|
Detached |
|
Construction Style Split Level
|
Sidesplit |
|
Cooling Type
|
Central Air Conditioning |
|
Exterior Finish
|
Vinyl Siding |
|
Fireplace Present
|
Yes |
|
Fireplace Total
|
1 |
|
Flooring Type
|
Carpeted, Hardwood |
|
Foundation Type
|
Block |
|
Half Bath Total
|
1 |
|
Heating Fuel
|
Natural Gas |
|
Heating Type
|
Forced Air |
|
Size Interior
|
1100 - 1500 Sqft |
|
Type
|
House |
|
Utility Water
|
Municipal Water |
Parking
Land
|
Acreage
|
No |
|
Sewer
|
Sanitary Sewer |
|
Size Depth
|
109 Ft ,3 In |
|
Size Frontage
|
59 Ft ,3 In |
|
Size Irregular
|
59.3 X 109.3 Ft |
|
Size Total Text
|
59.3 X 109.3 Ft |
|
Zoning Description
|
R1 |
Rooms
| Level |
Type |
Length |
Width |
Dimensions |
|
Basement |
Recreational, Games Room |
3.31 m |
7.93 m |
3.31 m x 7.93 m |
|
Basement |
Laundry Room |
3.19 m |
1.97 m |
3.19 m x 1.97 m |
|
Basement |
Bedroom 4 |
3.24 m |
3.46 m |
3.24 m x 3.46 m |
|
Basement |
Bedroom 5 |
3.2 m |
3.28 m |
3.2 m x 3.28 m |
|
Main Level |
Kitchen |
2.94 m |
4 m |
2.94 m x 4 m |
|
Main Level |
Eating Area |
3.34 m |
2.69 m |
3.34 m x 2.69 m |
|
Main Level |
Dining Room |
3.4 m |
4.8 m |
3.4 m x 4.8 m |
|
Main Level |
Living Room |
4.09 m |
4.24 m |
4.09 m x 4.24 m |
|
Main Level |
Family Room |
2.94 m |
5 m |
2.94 m x 5 m |
|
Main Level |
Primary Bedroom |
3.42 m |
3.19 m |
3.42 m x 3.19 m |
|
Main Level |
Bedroom 2 |
2.66 m |
3.19 m |
2.66 m x 3.19 m |
|
Main Level |
Bedroom 3 |
3.4 m |
2.62 m |
3.4 m x 2.62 m |
Utilities
|
Cable
|
Available |
|
Sewer
|
Installed |
https://www.realtor.ca/real-estate/28363032/45-reach-street-uxbridge-uxbridge








