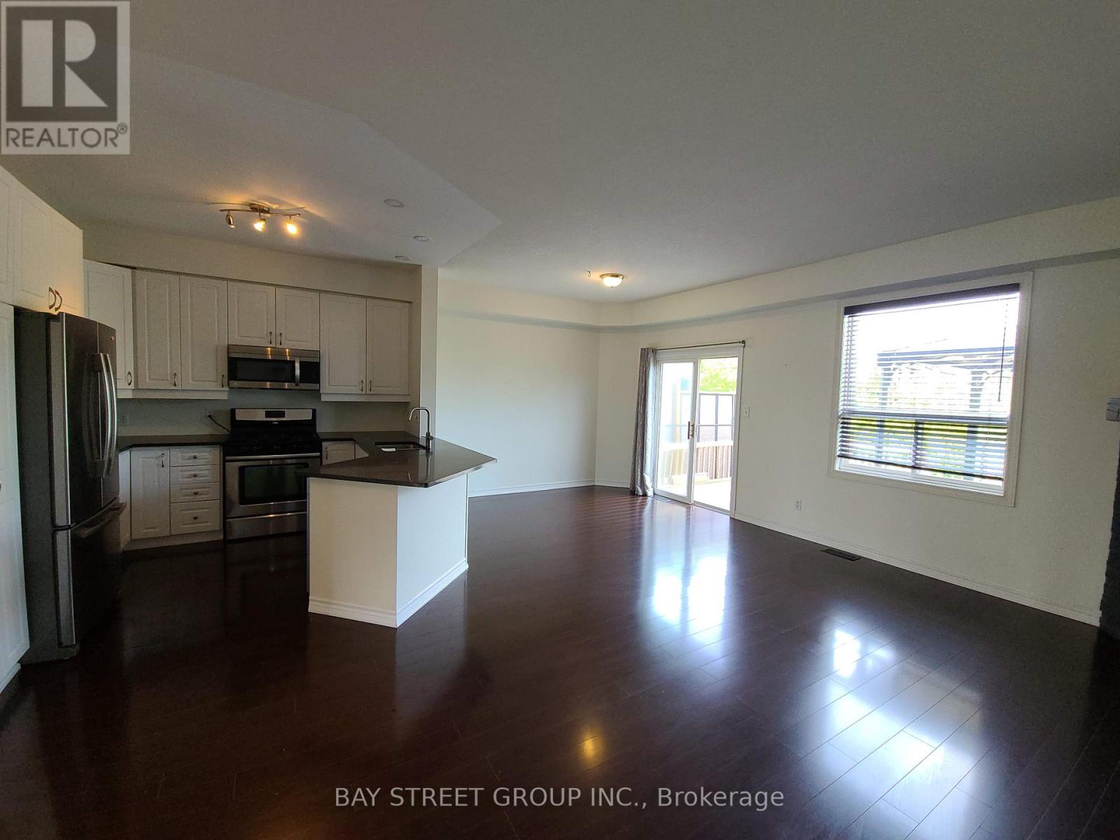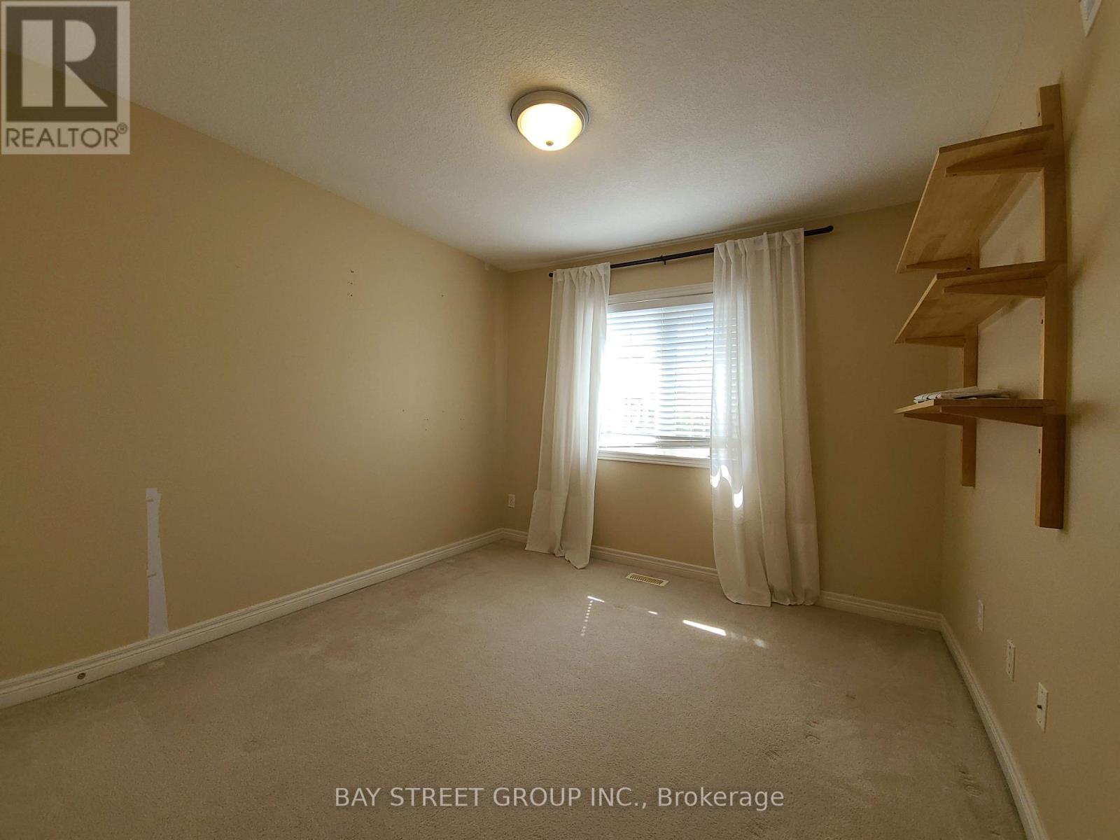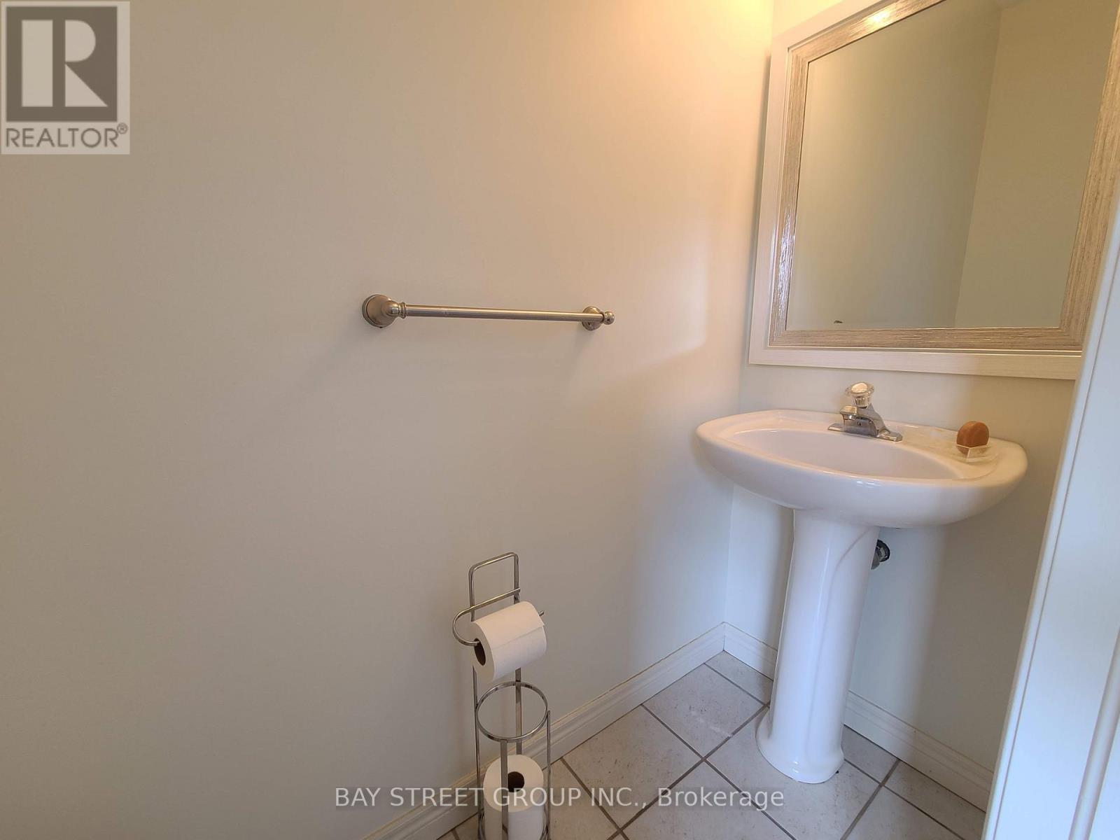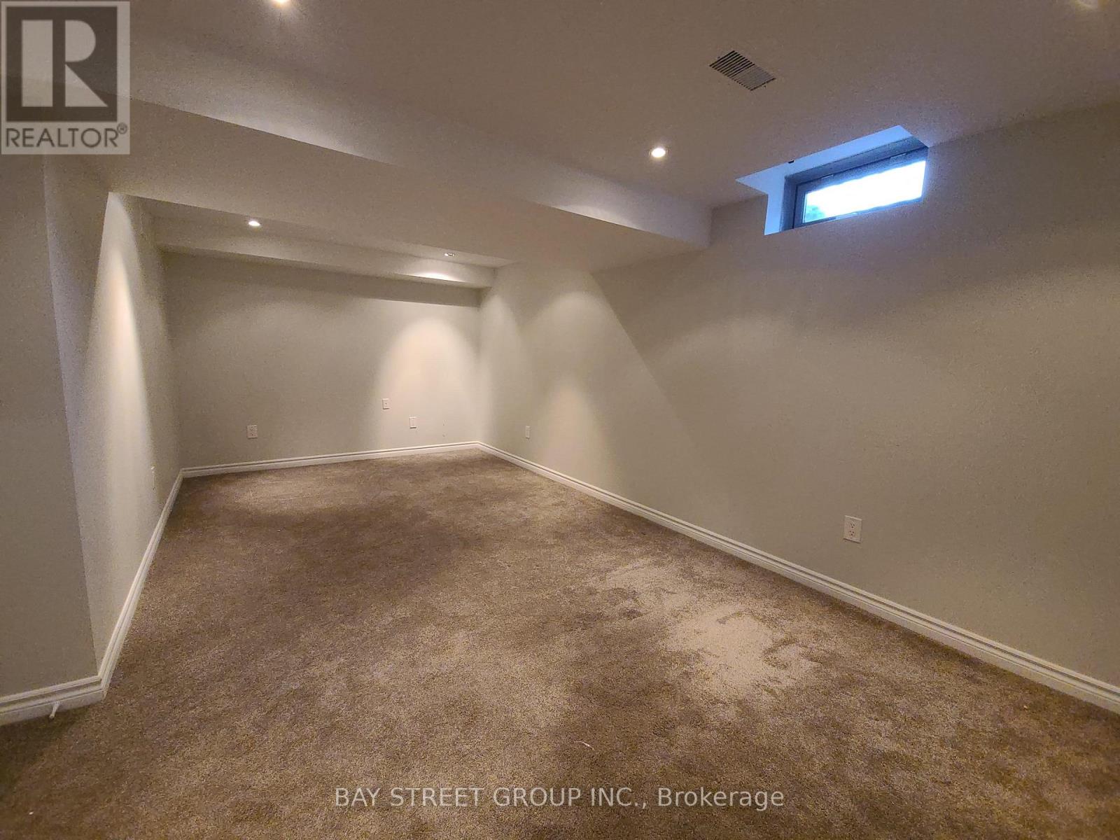5321 Scotia Street Burlington (Orchard), Ontario L7L 7B3
3 Bedroom
4 Bathroom
1500 - 2000 sqft
Fireplace
Central Air Conditioning
Forced Air
$3,500 Monthly
Beautiful Cul-De-Sac Townhome You Can't Miss. 9 Ft Ceiling On Main, Open Concept, Filled With Sunlight. Lots Of Upgrades. Oversized Primary Br With 3Pc Ensuite. Ravine Backyard With Access To Trail. Close To Orchard Park, Bronte Provincial Park. Easy Access To Highway. Photos before Tenancy. (id:55499)
Property Details
| MLS® Number | W12170384 |
| Property Type | Single Family |
| Community Name | Orchard |
| Amenities Near By | Park |
| Features | Cul-de-sac, Ravine |
| Parking Space Total | 2 |
| Structure | Deck |
Building
| Bathroom Total | 4 |
| Bedrooms Above Ground | 3 |
| Bedrooms Total | 3 |
| Appliances | Water Heater, Central Vacuum, Dishwasher, Dryer, Microwave, Hood Fan, Range, Washer, Window Coverings, Refrigerator |
| Basement Development | Finished |
| Basement Type | Full (finished) |
| Construction Style Attachment | Attached |
| Cooling Type | Central Air Conditioning |
| Exterior Finish | Brick |
| Fireplace Present | Yes |
| Fireplace Total | 1 |
| Flooring Type | Laminate, Carpeted |
| Foundation Type | Poured Concrete |
| Half Bath Total | 2 |
| Heating Fuel | Natural Gas |
| Heating Type | Forced Air |
| Stories Total | 2 |
| Size Interior | 1500 - 2000 Sqft |
| Type | Row / Townhouse |
| Utility Water | Municipal Water |
Parking
| Garage |
Land
| Acreage | No |
| Fence Type | Fenced Yard |
| Land Amenities | Park |
| Sewer | Sanitary Sewer |
| Size Depth | 95 Ft ,3 In |
| Size Frontage | 21 Ft ,3 In |
| Size Irregular | 21.3 X 95.3 Ft |
| Size Total Text | 21.3 X 95.3 Ft |
Rooms
| Level | Type | Length | Width | Dimensions |
|---|---|---|---|---|
| Second Level | Bedroom | 6.25 m | 4.55 m | 6.25 m x 4.55 m |
| Second Level | Bedroom 2 | 3.9 m | 3.07 m | 3.9 m x 3.07 m |
| Second Level | Bedroom 3 | 3.33 m | 3 m | 3.33 m x 3 m |
| Lower Level | Recreational, Games Room | 6.05 m | 3.2 m | 6.05 m x 3.2 m |
| Main Level | Living Room | 5.36 m | 2.97 m | 5.36 m x 2.97 m |
| Main Level | Dining Room | 3.28 m | 3.18 m | 3.28 m x 3.18 m |
| Main Level | Kitchen | 3.28 m | 3.12 m | 3.28 m x 3.12 m |
https://www.realtor.ca/real-estate/28360354/5321-scotia-street-burlington-orchard-orchard
Interested?
Contact us for more information


























