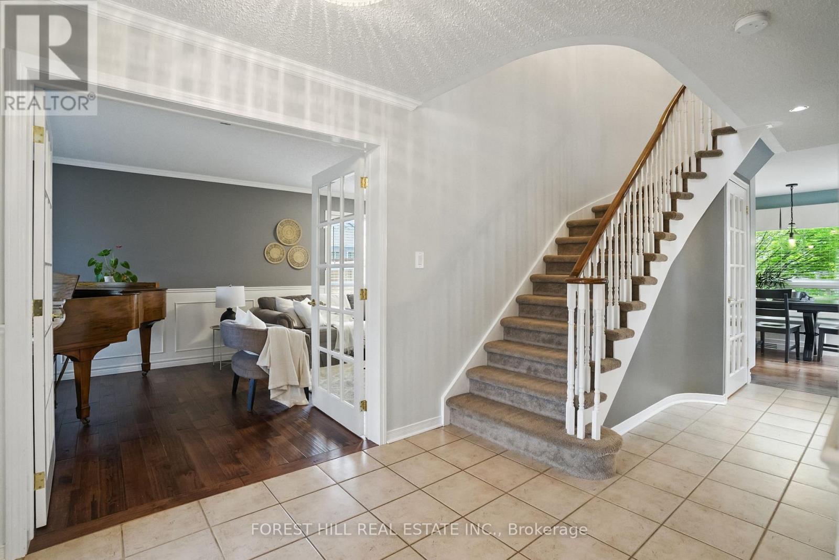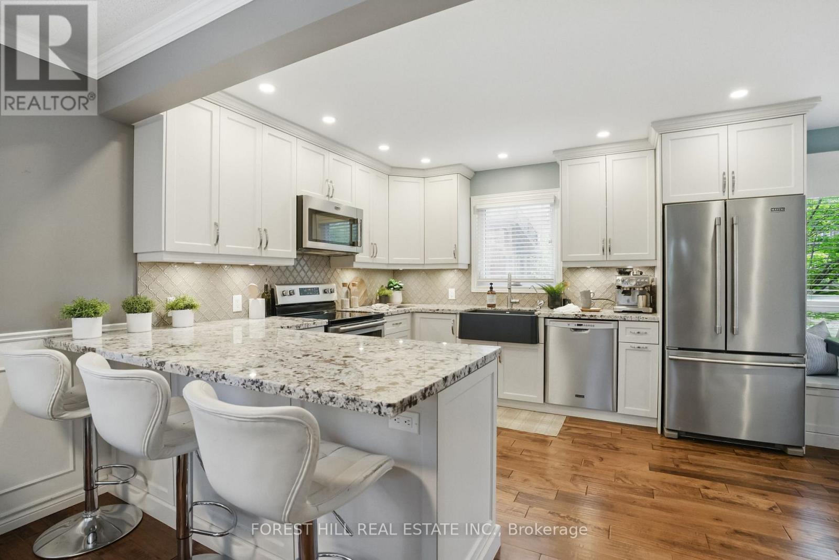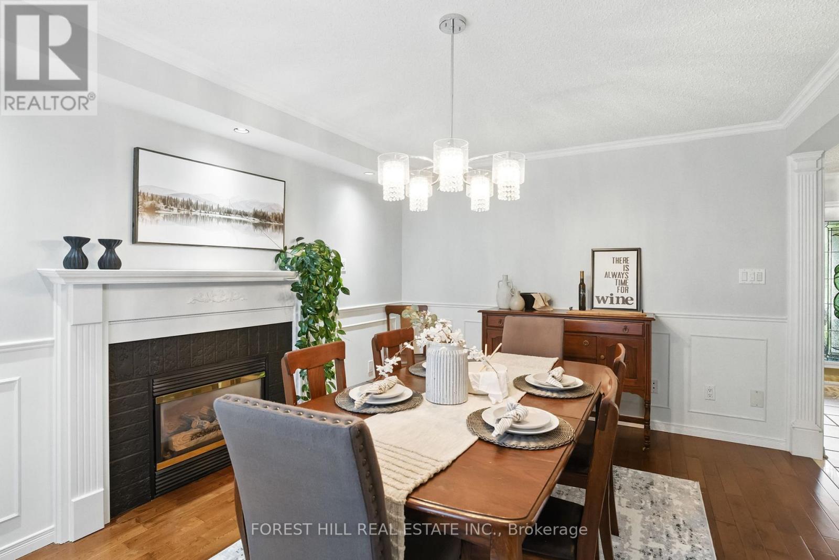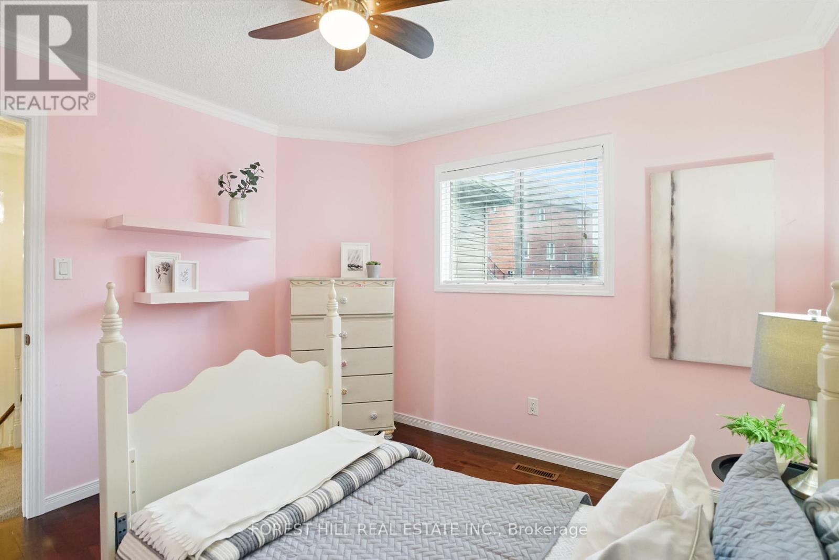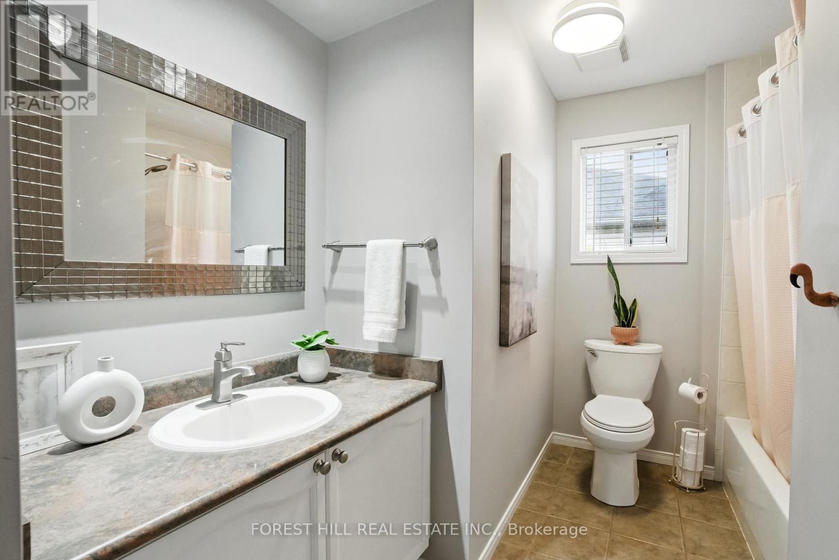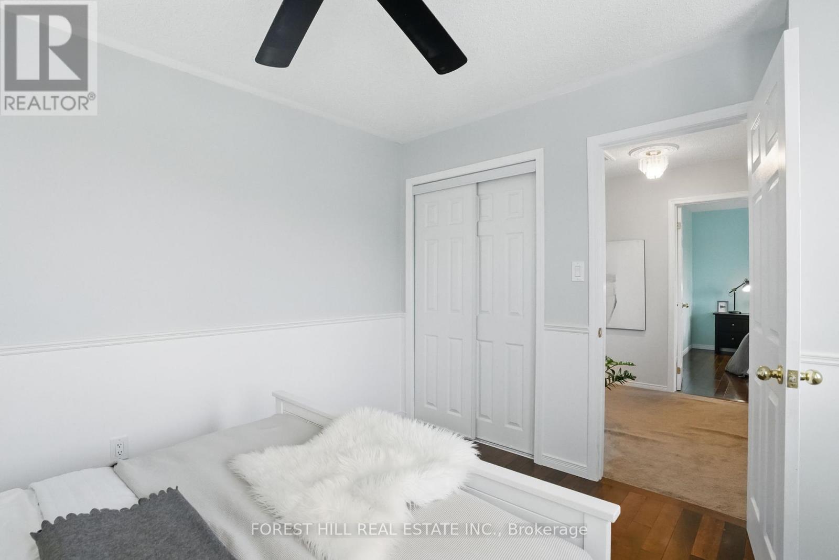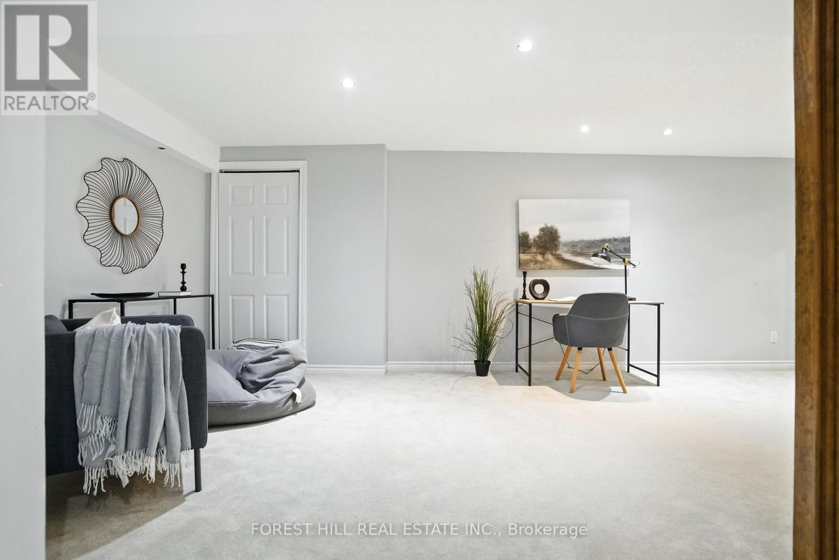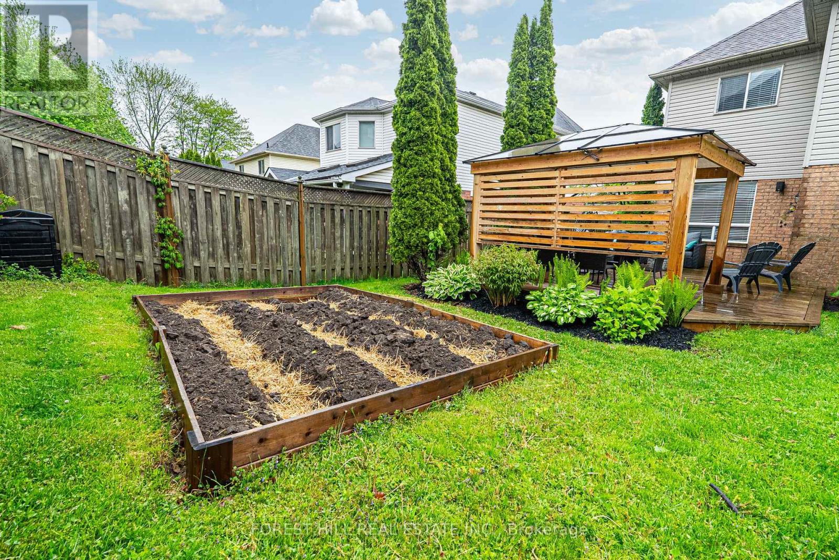14 Ireland Street Clarington (Bowmanville), Ontario L1C 4T9
$974,800
Welcome to this stunning two-storey all-brick home nestled in one of Bowmanvilles most sought-after communities. This spacious 4-bedroom, 3-bath residence features hardwood floors throughout and a bright, open-concept layout. The beautifully upgraded eat-in kitchen boasts quartz countertops, stainless steel appliances, and opens directly to the living room, creating a seamless space perfect for family living and entertaining. The dining area offers a walkout to the large backyard, which features an inviting gazebo spaceideal for relaxing or hosting guests on a bright summer day. Enjoy the added living space of a beautifully designed, fully finished basement, perfect for a family room or home office. Additional highlights include a double car garage, interlocking stone front entrance, and exceptional curb appeal. Conveniently located close to schools, parks, and just a short drive to Toronto, Lake Ontario, and cottage country, this is a true turnkey home in a prime location. (id:55499)
Open House
This property has open houses!
2:00 pm
Ends at:4:00 pm
Property Details
| MLS® Number | E12170160 |
| Property Type | Single Family |
| Community Name | Bowmanville |
| Equipment Type | Water Heater |
| Parking Space Total | 6 |
| Rental Equipment Type | Water Heater |
| Structure | Deck |
Building
| Bathroom Total | 3 |
| Bedrooms Above Ground | 4 |
| Bedrooms Total | 4 |
| Age | 16 To 30 Years |
| Amenities | Fireplace(s) |
| Appliances | Water Heater, Water Softener, Dishwasher, Dryer, Microwave, Stove, Washer, Whirlpool, Refrigerator |
| Basement Development | Finished |
| Basement Type | Full (finished) |
| Construction Style Attachment | Detached |
| Cooling Type | Central Air Conditioning |
| Exterior Finish | Brick, Brick Facing |
| Fireplace Present | Yes |
| Foundation Type | Poured Concrete |
| Half Bath Total | 1 |
| Heating Fuel | Natural Gas |
| Heating Type | Forced Air |
| Stories Total | 2 |
| Size Interior | 1500 - 2000 Sqft |
| Type | House |
| Utility Water | Municipal Water |
Parking
| Attached Garage | |
| Garage |
Land
| Acreage | No |
| Sewer | Sanitary Sewer |
| Size Depth | 112 Ft ,8 In |
| Size Frontage | 49 Ft ,3 In |
| Size Irregular | 49.3 X 112.7 Ft |
| Size Total Text | 49.3 X 112.7 Ft |
| Zoning Description | Residential |
Rooms
| Level | Type | Length | Width | Dimensions |
|---|---|---|---|---|
| Second Level | Primary Bedroom | 2.62 m | 3.47 m | 2.62 m x 3.47 m |
| Second Level | Bedroom 2 | 3.07 m | 3.13 m | 3.07 m x 3.13 m |
| Second Level | Bedroom 3 | 3.79 m | 3.14 m | 3.79 m x 3.14 m |
| Second Level | Bedroom 4 | 3.38 m | 3.2 m | 3.38 m x 3.2 m |
| Basement | Utility Room | 6.4 m | 3.65 m | 6.4 m x 3.65 m |
| Basement | Recreational, Games Room | 9.66 m | 5.43 m | 9.66 m x 5.43 m |
| Main Level | Foyer | 2.89 m | 2.49 m | 2.89 m x 2.49 m |
| Main Level | Living Room | 6.58 m | 3.6 m | 6.58 m x 3.6 m |
| Main Level | Kitchen | 6.12 m | 3.53 m | 6.12 m x 3.53 m |
| Main Level | Dining Room | 4.54 m | 3.5 m | 4.54 m x 3.5 m |
| Main Level | Laundry Room | 3.29 m | 1.95 m | 3.29 m x 1.95 m |
https://www.realtor.ca/real-estate/28359821/14-ireland-street-clarington-bowmanville-bowmanville
Interested?
Contact us for more information







