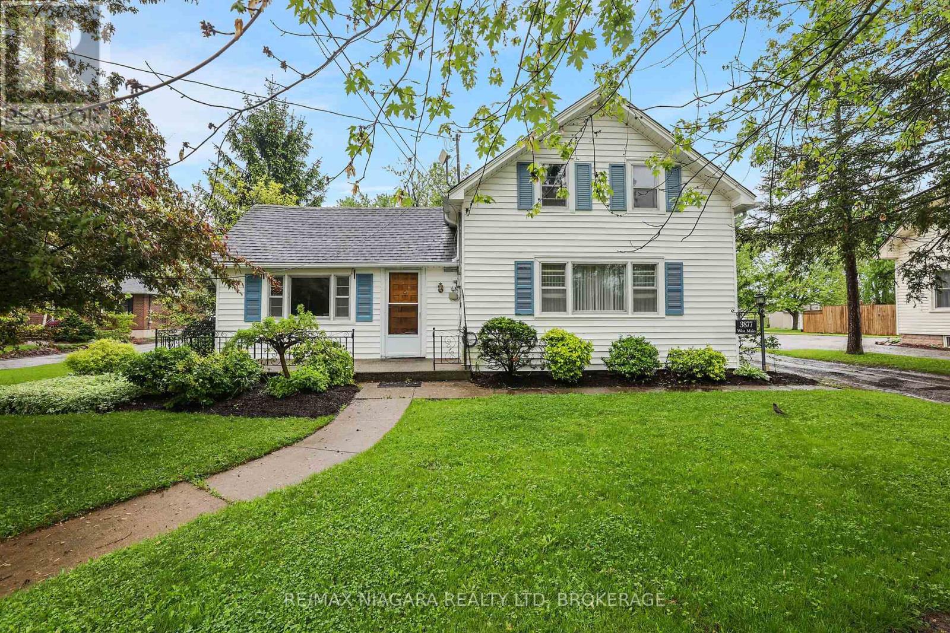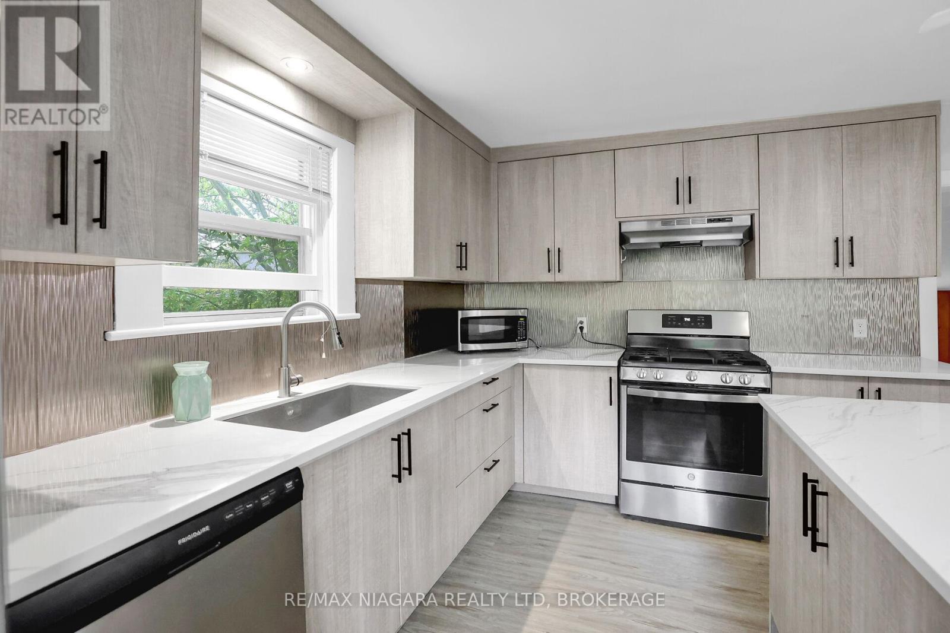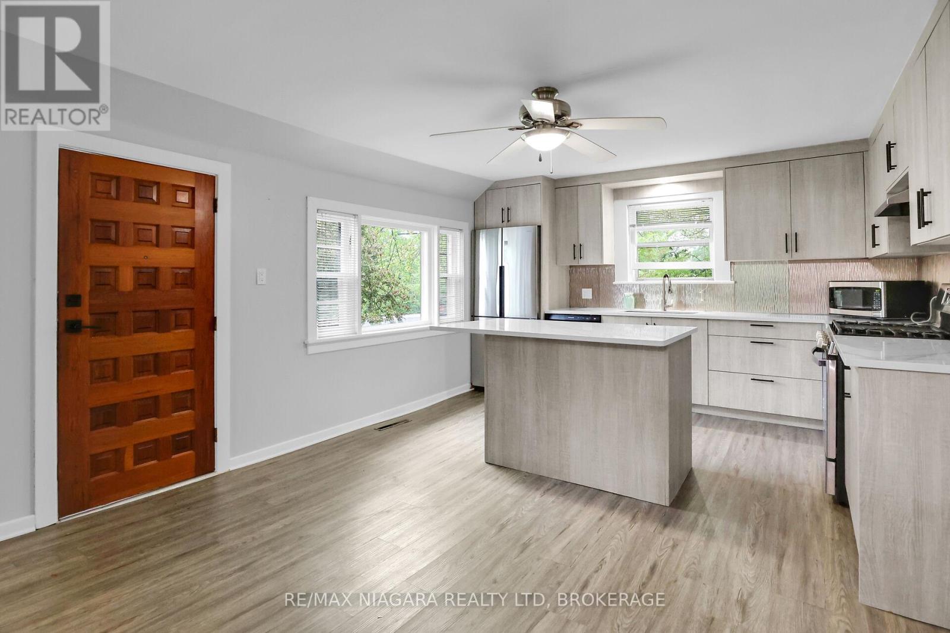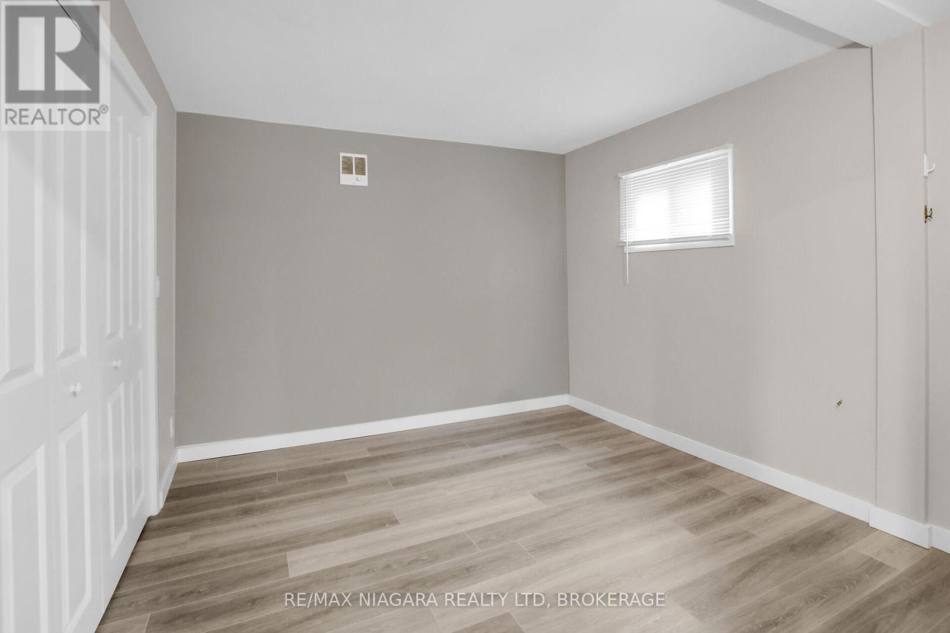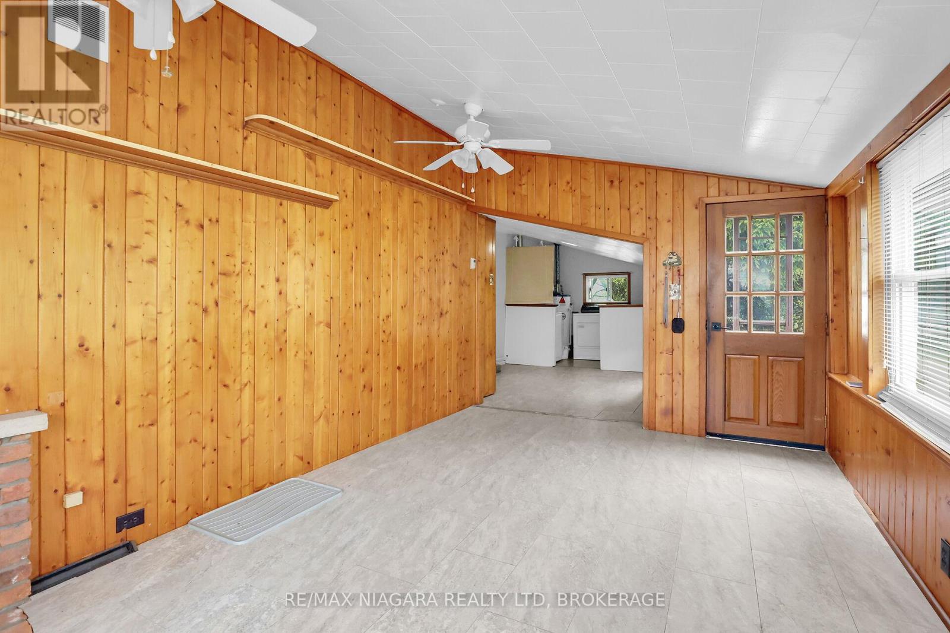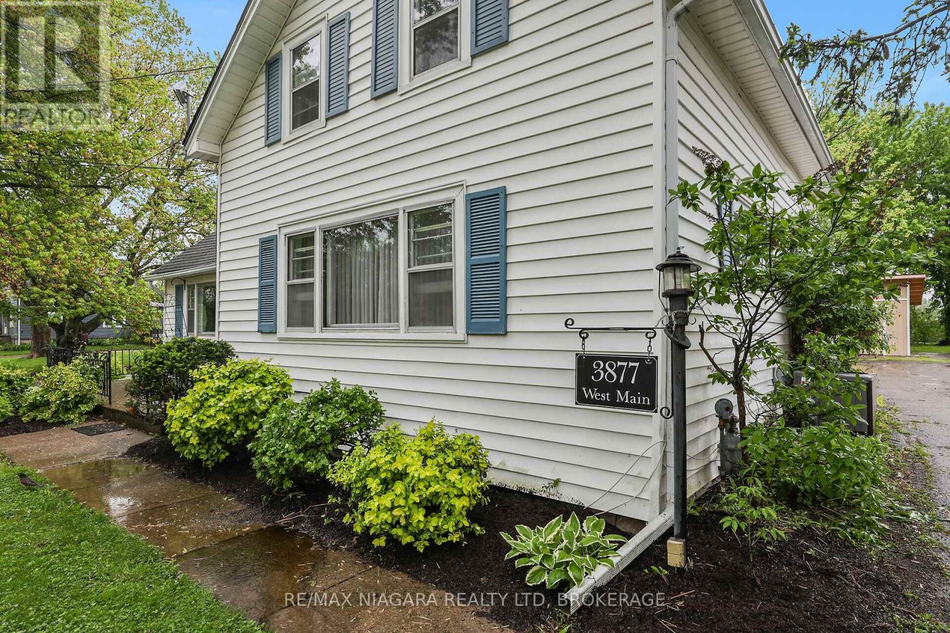2 Bedroom
1 Bathroom
1100 - 1500 sqft
Fireplace
Central Air Conditioning
Forced Air
$524,900
Welcome to your dream home in the picturesque community of Stevensville! This delightful 1.5 storey detached home offers the perfect blend of small-town charm and modern convenience, all within walking distance to the scenic Stevensville Conservation Centre. Enjoy peaceful living while being just a short drive away from the highway. Step inside to discover a stunning main floor featuring a brand new custom kitchen with appliances includes, perfect for culinary enthusiasts. The bright and inviting living room creates a warm atmosphere for relaxation and entertaining. The main floor also includes a primary bedroom that offers practicality and comfort. While this home does not have a basement, it boasts a unique back wing that includes a spacious laundry room and an additional family room, providing extra living space for your needs. The second floor is versatile and can serve multiple purposes, complete with built-in storage and two additional rooms that can be used as bedrooms, a home office, or a playroom. One of the standout features of this property is the expansive yard, measuring an impressive 200 feet deep, perfect for entertaining, gardening, or simply enjoying the beauty of country living. Don't miss this opportunity to own a charming home in a sought-after area. Schedule your viewing today and experience all that Stevensville has to offer! (id:55499)
Property Details
|
MLS® Number
|
X12169973 |
|
Property Type
|
Single Family |
|
Community Name
|
328 - Stevensville |
|
Amenities Near By
|
Schools, Place Of Worship |
|
Community Features
|
School Bus |
|
Features
|
Conservation/green Belt, Wheelchair Access, Carpet Free, Sump Pump |
|
Parking Space Total
|
6 |
|
Structure
|
Porch, Patio(s), Shed |
Building
|
Bathroom Total
|
1 |
|
Bedrooms Above Ground
|
2 |
|
Bedrooms Total
|
2 |
|
Age
|
100+ Years |
|
Amenities
|
Fireplace(s) |
|
Appliances
|
Dishwasher, Dryer, Stove, Washer, Refrigerator |
|
Basement Development
|
Unfinished |
|
Basement Type
|
Partial (unfinished) |
|
Construction Style Attachment
|
Detached |
|
Cooling Type
|
Central Air Conditioning |
|
Exterior Finish
|
Vinyl Siding |
|
Fireplace Present
|
Yes |
|
Fireplace Total
|
1 |
|
Foundation Type
|
Poured Concrete |
|
Heating Fuel
|
Natural Gas |
|
Heating Type
|
Forced Air |
|
Stories Total
|
2 |
|
Size Interior
|
1100 - 1500 Sqft |
|
Type
|
House |
|
Utility Water
|
Municipal Water |
Parking
Land
|
Acreage
|
No |
|
Land Amenities
|
Schools, Place Of Worship |
|
Sewer
|
Sanitary Sewer |
|
Size Depth
|
200 Ft ,3 In |
|
Size Frontage
|
90 Ft ,3 In |
|
Size Irregular
|
90.3 X 200.3 Ft |
|
Size Total Text
|
90.3 X 200.3 Ft|under 1/2 Acre |
|
Zoning Description
|
R2 |
Rooms
| Level |
Type |
Length |
Width |
Dimensions |
|
Second Level |
Bedroom 2 |
4.49 m |
2.87 m |
4.49 m x 2.87 m |
|
Second Level |
Games Room |
4.26 m |
2.87 m |
4.26 m x 2.87 m |
|
Main Level |
Den |
5.02 m |
3.98 m |
5.02 m x 3.98 m |
|
Main Level |
Living Room |
5.2 m |
3.86 m |
5.2 m x 3.86 m |
|
Main Level |
Primary Bedroom |
3.45 m |
3.65 m |
3.45 m x 3.65 m |
|
Main Level |
Kitchen |
4.85 m |
3.5 m |
4.85 m x 3.5 m |
|
Main Level |
Laundry Room |
2.89 m |
1.82 m |
2.89 m x 1.82 m |
|
Main Level |
Office |
2.89 m |
2.89 m |
2.89 m x 2.89 m |
|
Main Level |
Bathroom |
2.43 m |
1.21 m |
2.43 m x 1.21 m |
https://www.realtor.ca/real-estate/28359404/3877-west-main-street-fort-erie-stevensville-328-stevensville

