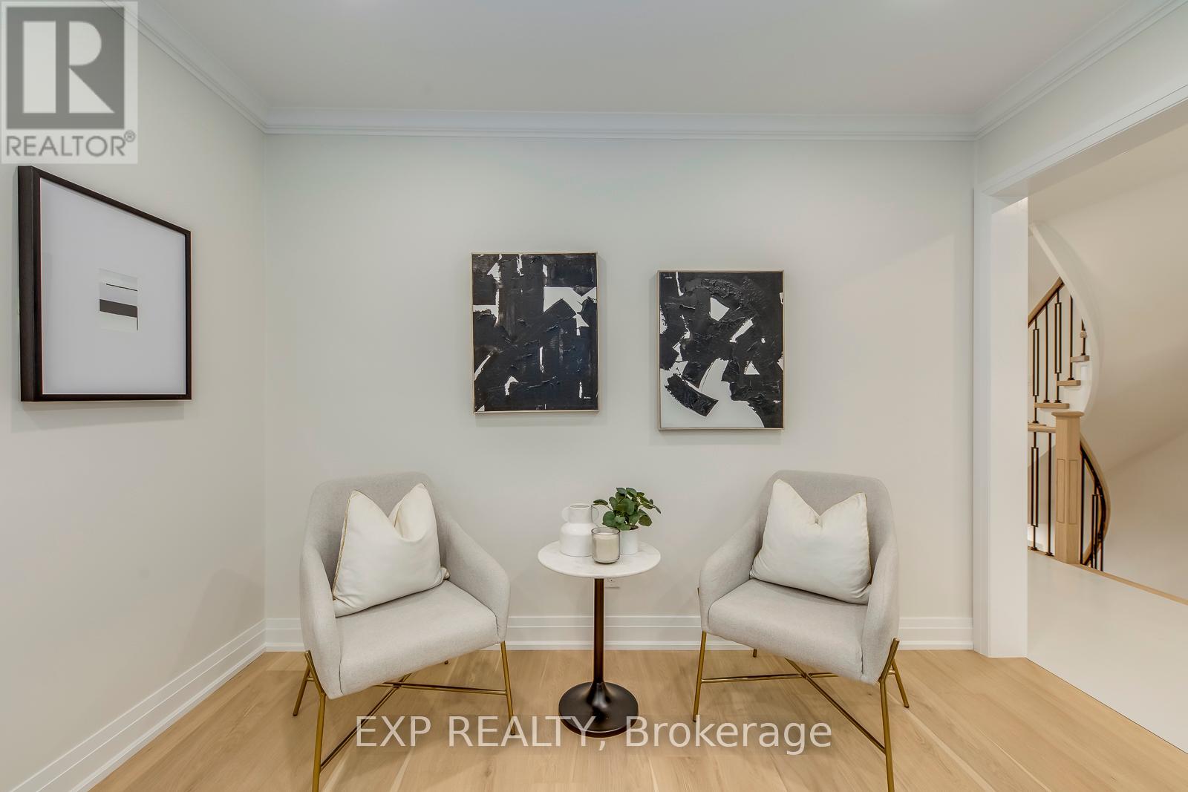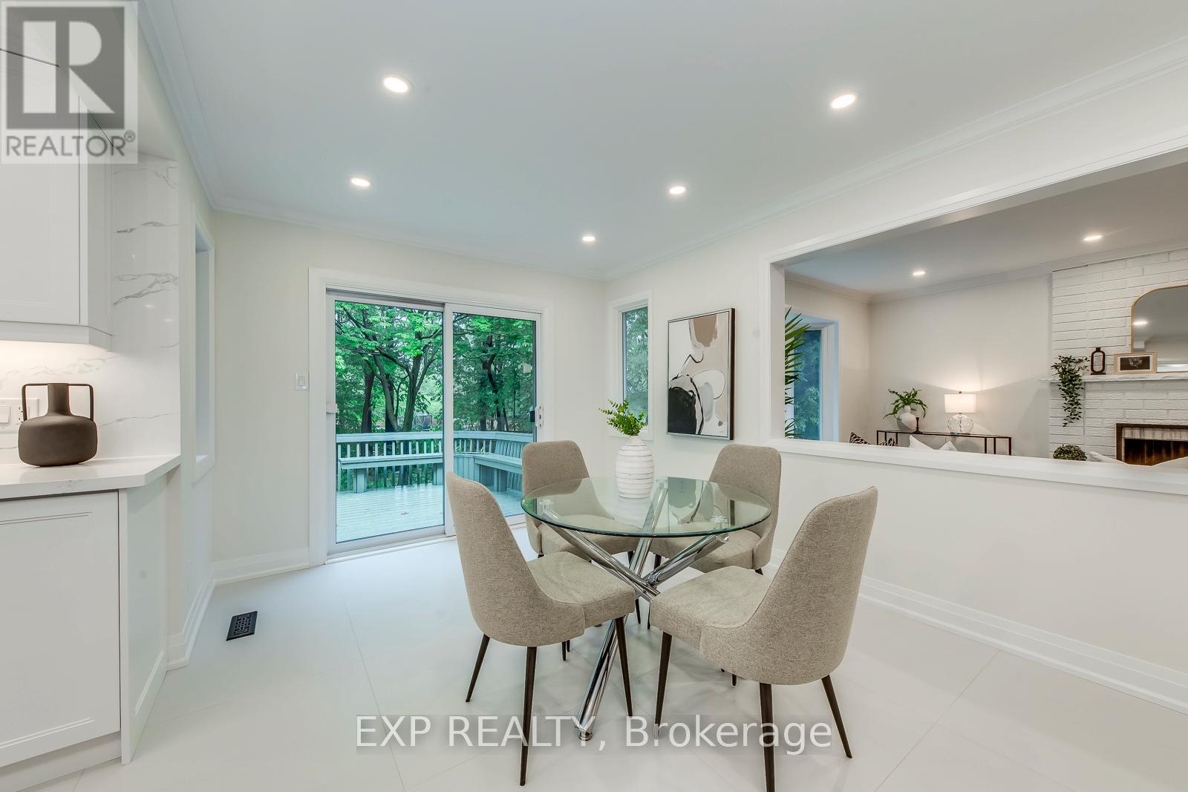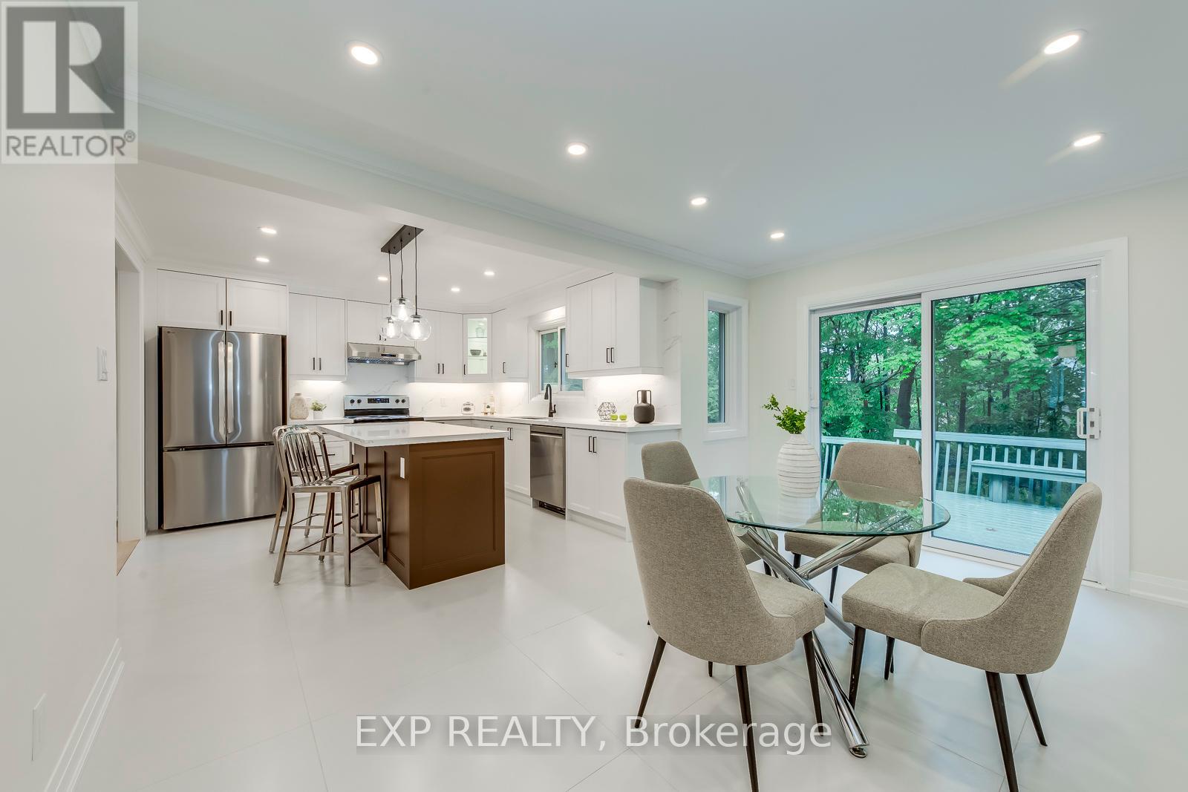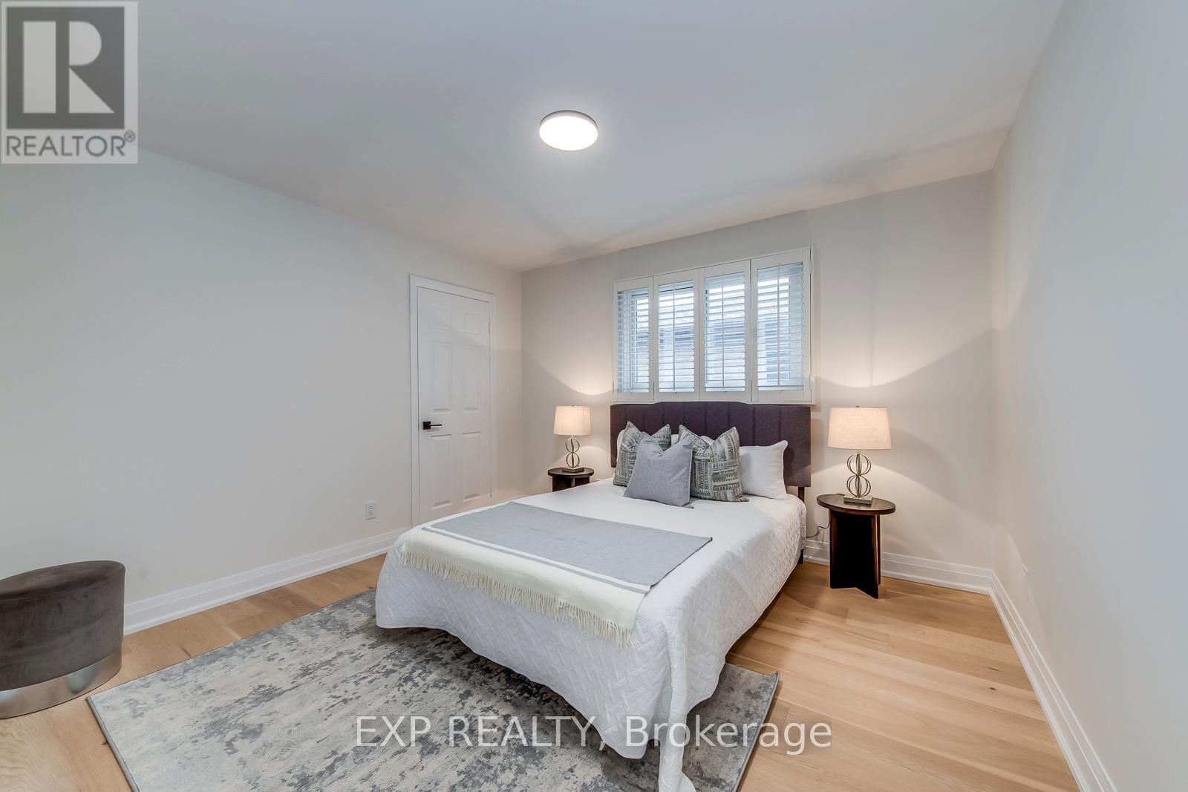5 Bedroom
4 Bathroom
2500 - 3000 sqft
Fireplace
Central Air Conditioning
Forced Air
$1,599,000
Absolutely stunning home with over 4100 sqft. living space, all new fully renovated throughout with amazing upgrades. Step inside the sunny welcoming entrance to this 4+1 bedroom, 4 washroom detached home that sits on a beautiful large lot (52 x 157) private oasis mature trees backyard with large deck, ideal for outdoor gatherings. Inside you will find a combined living & dining room that leads into a large open concept kitchen overlooking the tranquil backyard, with all new custom-built cabinetry and quartz countertops and this contemporary kitchen is ideal for family gatherings and entertaining! Off the kitchen is a cozy family room and on the main floor there is also a den for home office, a powder room and laundry room with an inside door entrance to the garage. Upstairs you will find 4 spacious bedrooms & 2 full bathrooms. The large primary bedroom is a peaceful retreat with his and her closets and a brand new 6-piece ensuite with custom-built cabinets and quartz countertops, a glass shower, double sinks & a freestanding oval bathtub. The open concept fully-finished basement has a legal walk up side entrance, one bedroom, 3-piece bathroom and rough-ins plumbing, 200 AMP service entrance for a kitchen or bar, perfect for an in-law suite or large family. This beautiful home has all smooth ceilings & moulding. Location is walking distance to school, just minutes away from Sq. One Shopping Center, top- tier restaurants, Riverwood Park, Highway 401, 403, 407 & QEW. Walking distance to go Erindale Go Station. This is a rare opportunity to enjoy so many amenities in a quiet and serene neighborhood. Your future home awaits ! Just move-in and enjoy! (id:55499)
Property Details
|
MLS® Number
|
W12169669 |
|
Property Type
|
Single Family |
|
Community Name
|
Creditview |
|
Features
|
Carpet Free |
|
Parking Space Total
|
4 |
Building
|
Bathroom Total
|
4 |
|
Bedrooms Above Ground
|
4 |
|
Bedrooms Below Ground
|
1 |
|
Bedrooms Total
|
5 |
|
Appliances
|
Garage Door Opener Remote(s), Central Vacuum, Range, Dishwasher, Dryer, Hood Fan, Stove, Washer, Refrigerator |
|
Basement Development
|
Finished |
|
Basement Features
|
Separate Entrance |
|
Basement Type
|
N/a (finished) |
|
Construction Style Attachment
|
Detached |
|
Cooling Type
|
Central Air Conditioning |
|
Exterior Finish
|
Brick |
|
Fireplace Present
|
Yes |
|
Fireplace Total
|
1 |
|
Flooring Type
|
Hardwood, Laminate, Ceramic |
|
Foundation Type
|
Concrete |
|
Half Bath Total
|
1 |
|
Heating Fuel
|
Natural Gas |
|
Heating Type
|
Forced Air |
|
Stories Total
|
2 |
|
Size Interior
|
2500 - 3000 Sqft |
|
Type
|
House |
|
Utility Water
|
Municipal Water |
Parking
Land
|
Acreage
|
No |
|
Sewer
|
Sanitary Sewer |
|
Size Depth
|
157 Ft ,6 In |
|
Size Frontage
|
52 Ft |
|
Size Irregular
|
52 X 157.5 Ft |
|
Size Total Text
|
52 X 157.5 Ft |
Rooms
| Level |
Type |
Length |
Width |
Dimensions |
|
Second Level |
Primary Bedroom |
5.82 m |
3.63 m |
5.82 m x 3.63 m |
|
Second Level |
Bedroom 2 |
3.63 m |
3.45 m |
3.63 m x 3.45 m |
|
Second Level |
Bedroom 3 |
3.35 m |
3.33 m |
3.35 m x 3.33 m |
|
Second Level |
Bedroom 4 |
3.43 m |
3.45 m |
3.43 m x 3.45 m |
|
Basement |
Bedroom 5 |
3.51 m |
3.15 m |
3.51 m x 3.15 m |
|
Basement |
Recreational, Games Room |
10.31 m |
4.52 m |
10.31 m x 4.52 m |
|
Main Level |
Living Room |
4.51 m |
3.63 m |
4.51 m x 3.63 m |
|
Main Level |
Dining Room |
3.63 m |
3.45 m |
3.63 m x 3.45 m |
|
Main Level |
Family Room |
5.12 m |
3.28 m |
5.12 m x 3.28 m |
|
Main Level |
Kitchen |
3.61 m |
3.41 m |
3.61 m x 3.41 m |
|
Main Level |
Eating Area |
4.45 m |
3.07 m |
4.45 m x 3.07 m |
|
Main Level |
Den |
3.05 m |
2.64 m |
3.05 m x 2.64 m |
https://www.realtor.ca/real-estate/28358901/4223-perivale-road-mississauga-creditview-creditview




















































