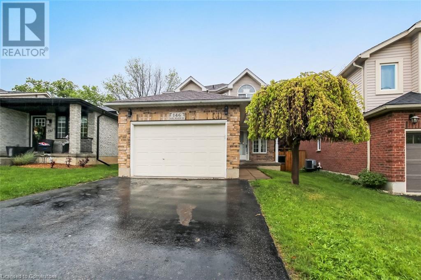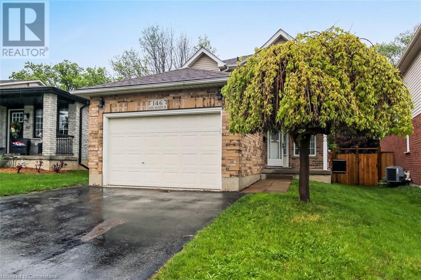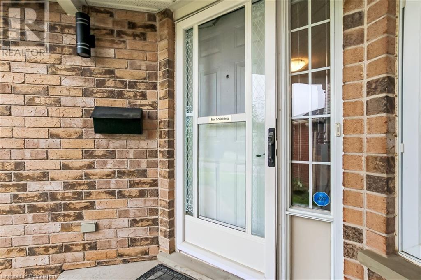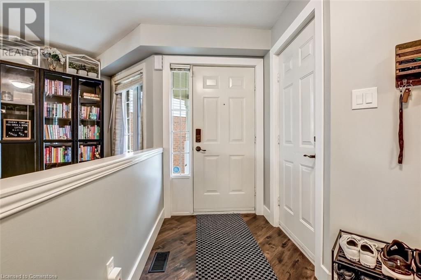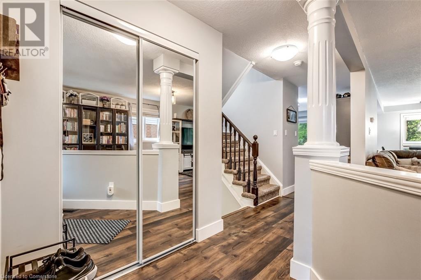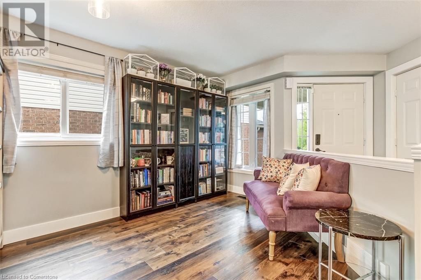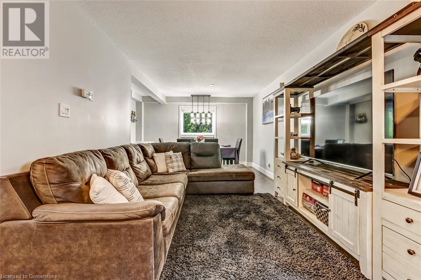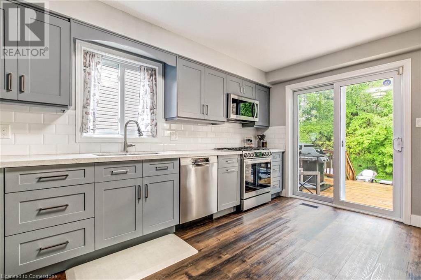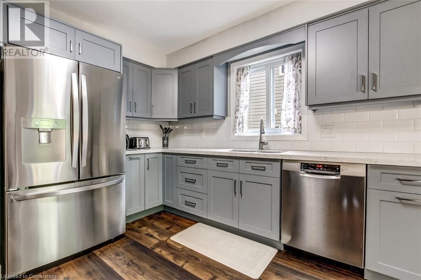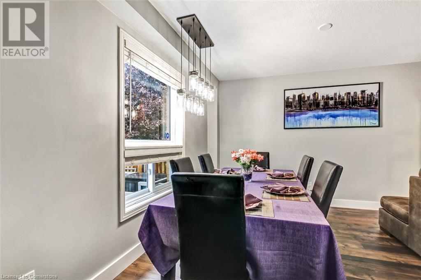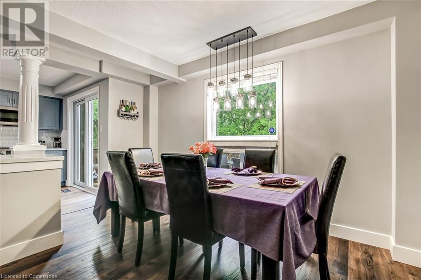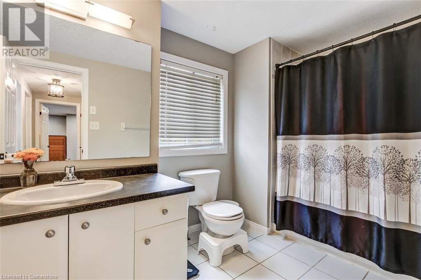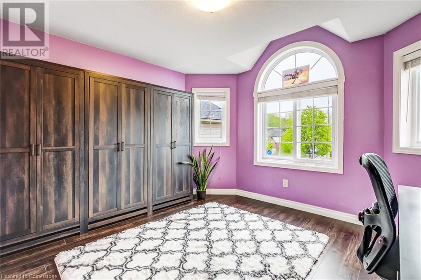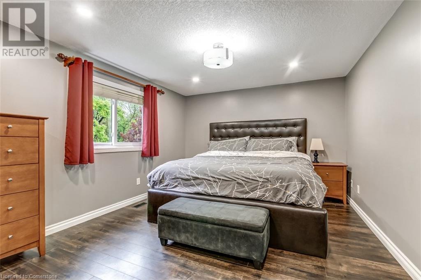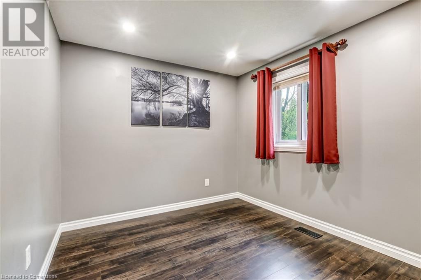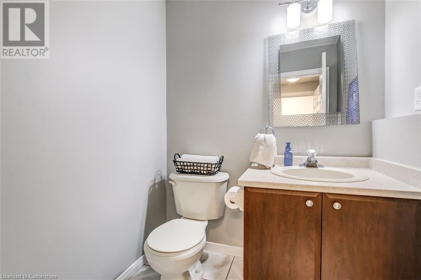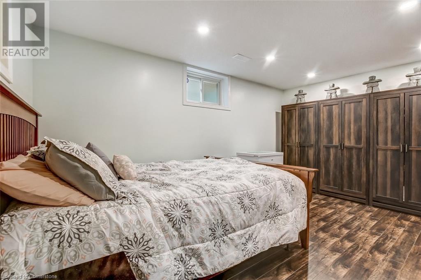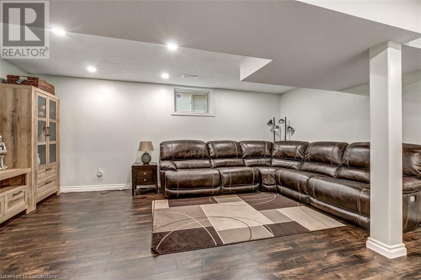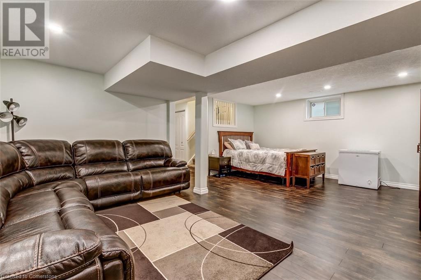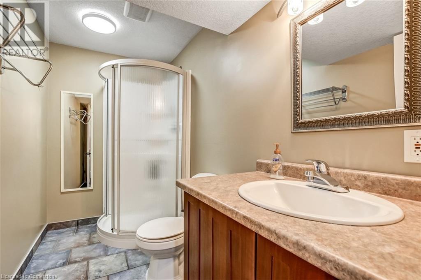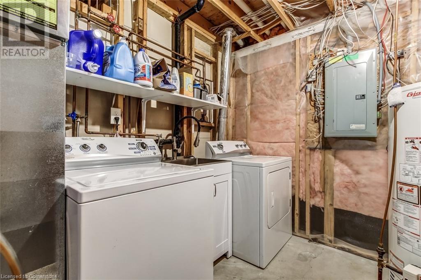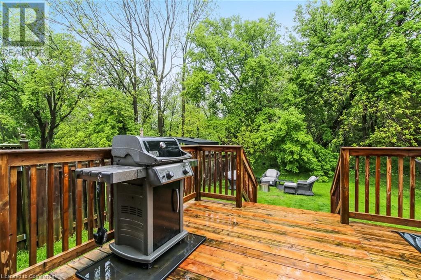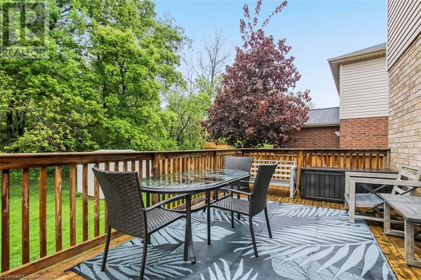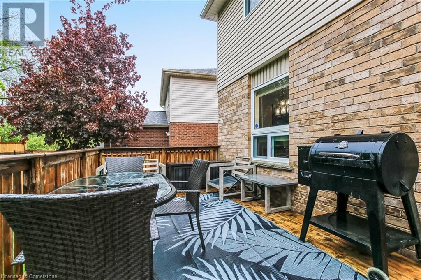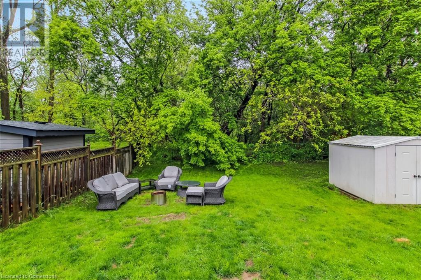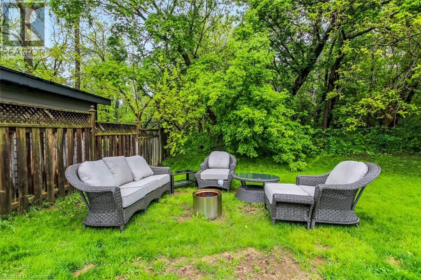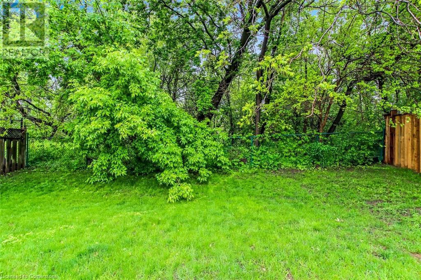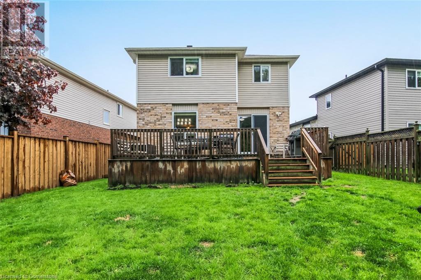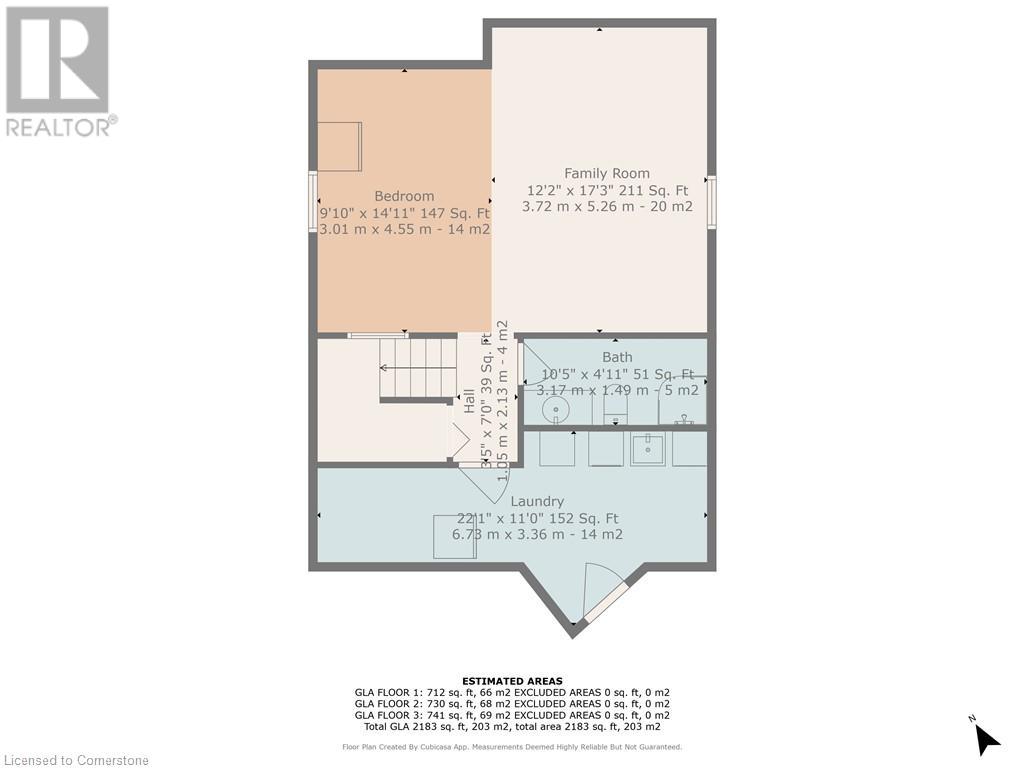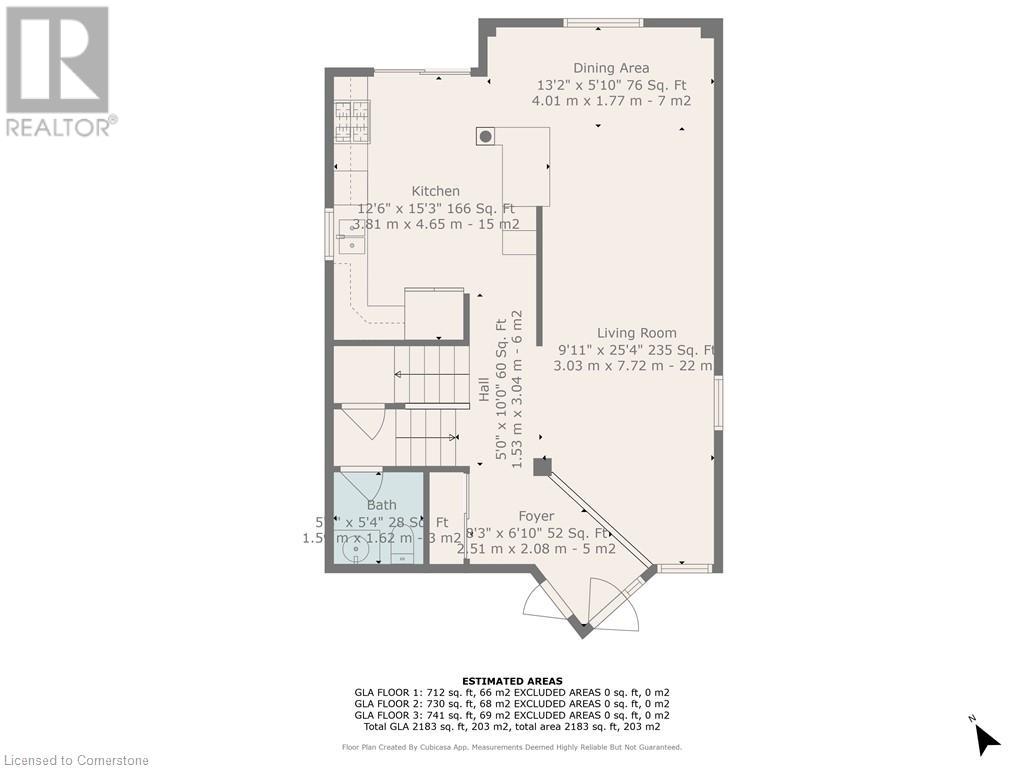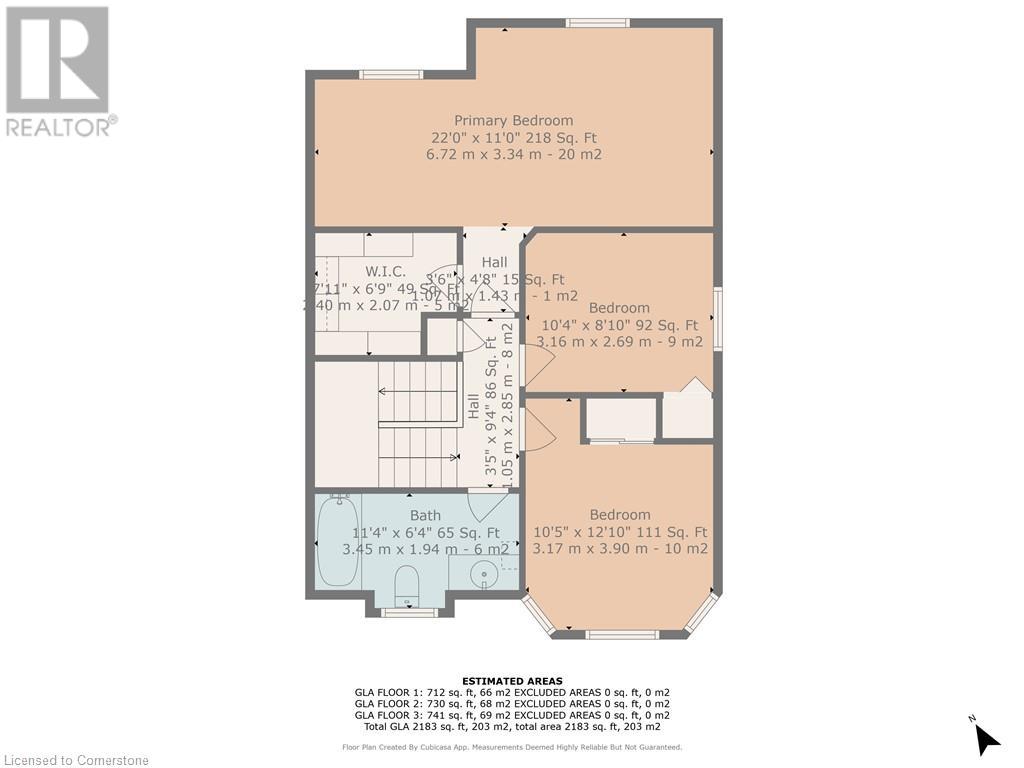3 Bedroom
3 Bathroom
1985 sqft
2 Level
Central Air Conditioning
Forced Air
$799,000
Welcome to this lovely 2-storey home nestled in the highly desirable Brigadoon neighbourhood. Step into a bright and inviting main floor featuring durable luxury vinyl plank flooring throughout. The spacious living room includes a cozy sitting nook and flows seamlessly into the open dining area—perfect for entertaining. The recently renovated kitchen is a standout with sleek grey cabinetry, quartz countertops, a stylish subway tile backsplash, and a large island that offers additional workspace and storage. Stainless steel appliances complete the modern look. Patio doors lead to a generous deck overlooking tranquil conservation land, offering the perfect spot to unwind in nature. Upstairs, you’ll find a spacious primary bedroom with a bonus sitting area, pot lights, and a walk-in closet. Two additional bedrooms and a beautifully maintained 4-piece bathroom with laminate floors complete the upper level. The finished lower level adds valuable living space with a large rec room featuring pot lights and laminate flooring, a 3-piece bathroom, and a functional utility/laundry/storage area. Enjoy the mature landscaping, private fenced backyard, and peaceful views of the ravine and mature trees. The home also features a single garage and a double-wide driveway. Located within walking distance to parks, trails, and close to all major amenities—this home truly has it all! (id:55499)
Property Details
|
MLS® Number
|
40732824 |
|
Property Type
|
Single Family |
|
Amenities Near By
|
Park, Playground, Schools, Shopping |
|
Equipment Type
|
Water Heater |
|
Features
|
Backs On Greenbelt, Conservation/green Belt, Paved Driveway, Sump Pump, Automatic Garage Door Opener |
|
Parking Space Total
|
3 |
|
Rental Equipment Type
|
Water Heater |
|
Structure
|
Shed |
Building
|
Bathroom Total
|
3 |
|
Bedrooms Above Ground
|
3 |
|
Bedrooms Total
|
3 |
|
Appliances
|
Central Vacuum - Roughed In, Dishwasher, Dryer, Microwave, Refrigerator, Water Softener, Washer, Range - Gas, Window Coverings, Garage Door Opener |
|
Architectural Style
|
2 Level |
|
Basement Development
|
Finished |
|
Basement Type
|
Full (finished) |
|
Constructed Date
|
2001 |
|
Construction Style Attachment
|
Detached |
|
Cooling Type
|
Central Air Conditioning |
|
Exterior Finish
|
Brick Veneer, Vinyl Siding |
|
Foundation Type
|
Poured Concrete |
|
Half Bath Total
|
1 |
|
Heating Fuel
|
Natural Gas |
|
Heating Type
|
Forced Air |
|
Stories Total
|
2 |
|
Size Interior
|
1985 Sqft |
|
Type
|
House |
|
Utility Water
|
Municipal Water |
Parking
Land
|
Acreage
|
No |
|
Land Amenities
|
Park, Playground, Schools, Shopping |
|
Sewer
|
Municipal Sewage System |
|
Size Frontage
|
30 Ft |
|
Size Total Text
|
Under 1/2 Acre |
|
Zoning Description
|
R2b |
Rooms
| Level |
Type |
Length |
Width |
Dimensions |
|
Second Level |
4pc Bathroom |
|
|
Measurements not available |
|
Second Level |
Bedroom |
|
|
11'4'' x 10'6'' |
|
Second Level |
Bedroom |
|
|
11'4'' x 9'3'' |
|
Second Level |
Primary Bedroom |
|
|
22'5'' x 11'4'' |
|
Lower Level |
Utility Room |
|
|
10'1'' x 10'9'' |
|
Lower Level |
3pc Bathroom |
|
|
Measurements not available |
|
Lower Level |
Recreation Room |
|
|
17'9'' x 21'7'' |
|
Main Level |
2pc Bathroom |
|
|
Measurements not available |
|
Main Level |
Kitchen |
|
|
15'2'' x 11'7'' |
|
Main Level |
Dinette |
|
|
11'2'' x 9'10'' |
|
Main Level |
Living Room |
|
|
20'0'' x 9'10'' |
https://www.realtor.ca/real-estate/28358198/146-marl-meadow-drive-kitchener

