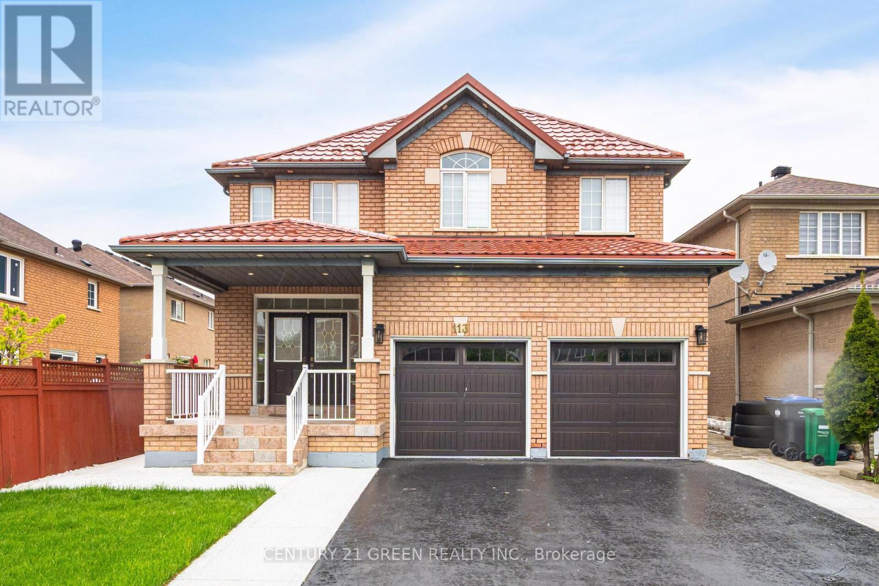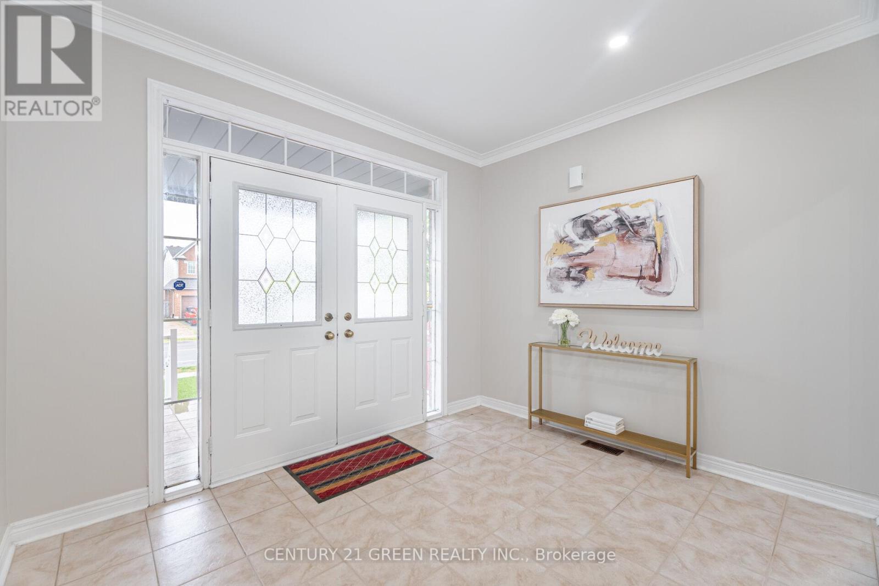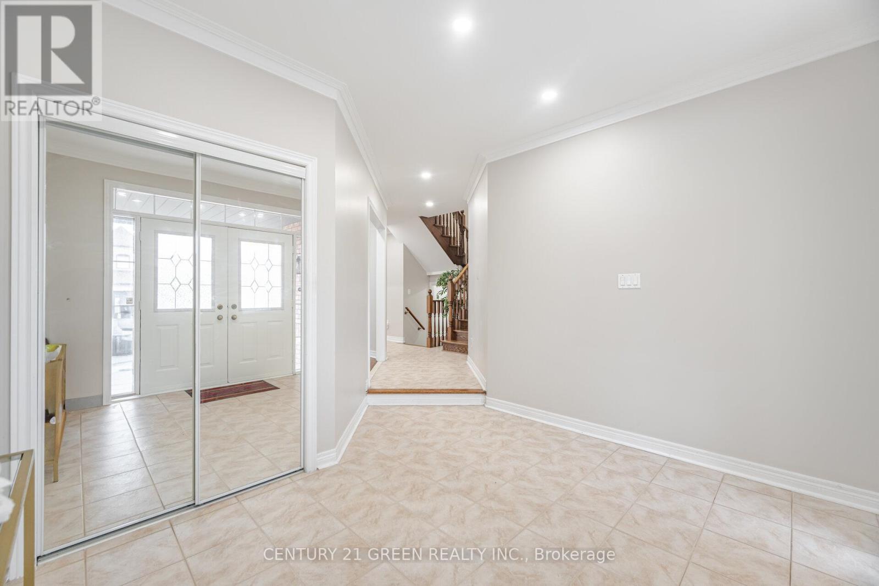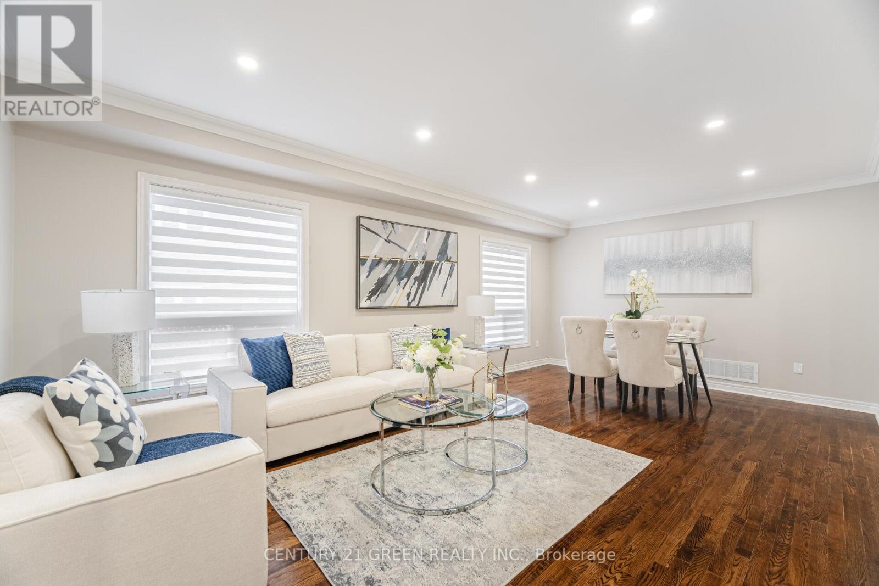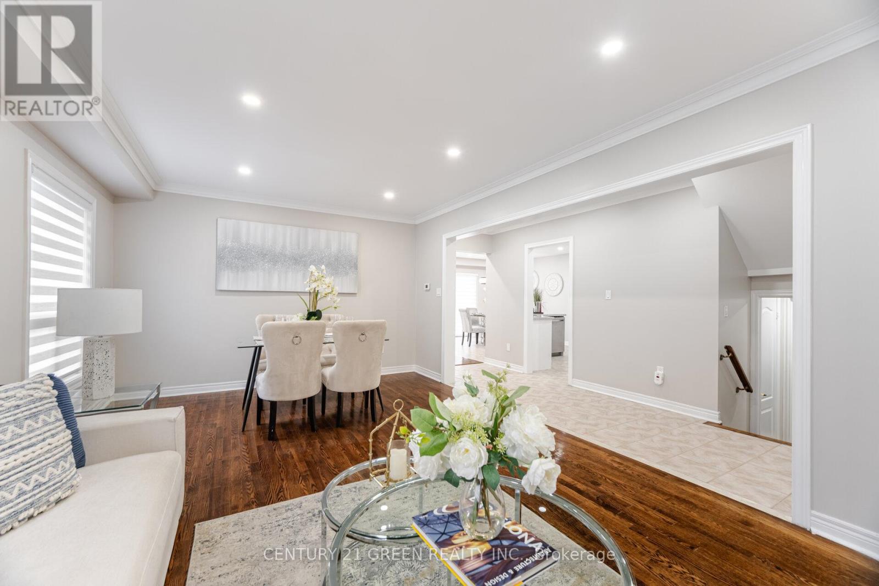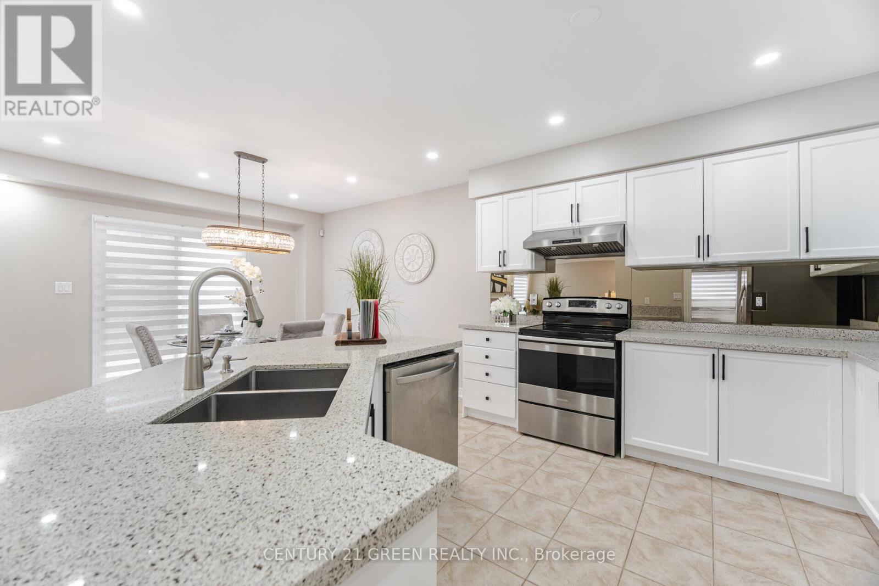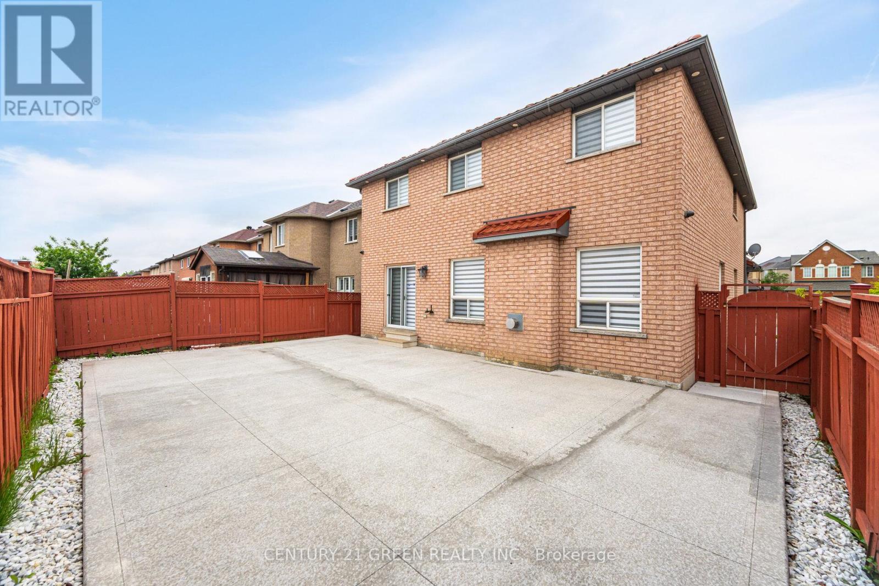7 Bedroom
4 Bathroom
2500 - 3000 sqft
Fireplace
Central Air Conditioning
Forced Air
$1,399,000
Welcome to Your Dream Home in a Prime Location! This stunning, carpet-free home offers a perfect blend of elegance, functionality, and versatility ideal for families, multi- generational living, or income potential. Boasting 4 spacious bedrooms on the upper level and a professionally finished basement with 3 additional bedrooms, this home provides ample space for every lifestyle. Step through the grand double-door entry into a bright and inviting main floor featuring a formal living and dining area perfect for hosting family gatherings and entertaining guests. The spacious family room, highlighted by a cozy gas fireplace, invites you to relax and unwind. The gourmet kitchen is a chefs dream, showcasing extended quartz countertops, stainless steel appliances, and plenty of cabinetry. Upstairs, you' ll find 4 generously sized bedrooms with hardwood flooring, including a luxurious primary suite with his-and-hers closets and a 5-piece ensuite bath. The fully finished basement offers 3 additional bedrooms, an upgraded kitchen, and ample living space ideal for extended family or rental opportunities. Additional features include: Metal roof stylish, durable, and low-maintenance, Pot lights throughout, Abundant natural light in every room. This home exudes true pride of ownership and offers everything a modern family needs, in a fantastic, family-friendly location. Don't miss out this is a must-see property! (id:55499)
Property Details
|
MLS® Number
|
W12168895 |
|
Property Type
|
Single Family |
|
Community Name
|
Sandringham-Wellington |
|
Amenities Near By
|
Hospital, Park, Public Transit, Schools |
|
Parking Space Total
|
4 |
|
Structure
|
Porch |
Building
|
Bathroom Total
|
4 |
|
Bedrooms Above Ground
|
4 |
|
Bedrooms Below Ground
|
3 |
|
Bedrooms Total
|
7 |
|
Appliances
|
Dishwasher, Dryer, Garage Door Opener, Two Stoves, Washer, Window Coverings, Two Refrigerators |
|
Basement Features
|
Separate Entrance |
|
Basement Type
|
Full |
|
Construction Style Attachment
|
Detached |
|
Cooling Type
|
Central Air Conditioning |
|
Exterior Finish
|
Brick |
|
Fireplace Present
|
Yes |
|
Fireplace Total
|
1 |
|
Flooring Type
|
Hardwood, Laminate |
|
Foundation Type
|
Poured Concrete |
|
Half Bath Total
|
1 |
|
Heating Fuel
|
Natural Gas |
|
Heating Type
|
Forced Air |
|
Stories Total
|
2 |
|
Size Interior
|
2500 - 3000 Sqft |
|
Type
|
House |
|
Utility Water
|
Municipal Water |
Parking
Land
|
Acreage
|
No |
|
Fence Type
|
Fenced Yard |
|
Land Amenities
|
Hospital, Park, Public Transit, Schools |
|
Sewer
|
Sanitary Sewer |
|
Size Depth
|
100 Ft |
|
Size Frontage
|
40 Ft |
|
Size Irregular
|
40 X 100 Ft |
|
Size Total Text
|
40 X 100 Ft |
Rooms
| Level |
Type |
Length |
Width |
Dimensions |
|
Second Level |
Primary Bedroom |
5.7 m |
4.3 m |
5.7 m x 4.3 m |
|
Second Level |
Bedroom 2 |
4.2 m |
3.4 m |
4.2 m x 3.4 m |
|
Second Level |
Bedroom 3 |
4.6 m |
3.7 m |
4.6 m x 3.7 m |
|
Second Level |
Bedroom 4 |
3.7 m |
3.5 m |
3.7 m x 3.5 m |
|
Basement |
Bedroom 3 |
3.8 m |
3.1 m |
3.8 m x 3.1 m |
|
Basement |
Bedroom |
3.5 m |
3.4 m |
3.5 m x 3.4 m |
|
Basement |
Bedroom 2 |
3.5 m |
3.2 m |
3.5 m x 3.2 m |
|
Main Level |
Kitchen |
7.36 m |
6.6 m |
7.36 m x 6.6 m |
|
Main Level |
Living Room |
6.4 m |
3.8 m |
6.4 m x 3.8 m |
|
Main Level |
Dining Room |
6.4 m |
3.8 m |
6.4 m x 3.8 m |
|
Main Level |
Family Room |
5.4 m |
4 m |
5.4 m x 4 m |
Utilities
|
Cable
|
Available |
|
Sewer
|
Available |
https://www.realtor.ca/real-estate/28357469/113-sunny-meadow-boulevard-brampton-sandringham-wellington-sandringham-wellington

