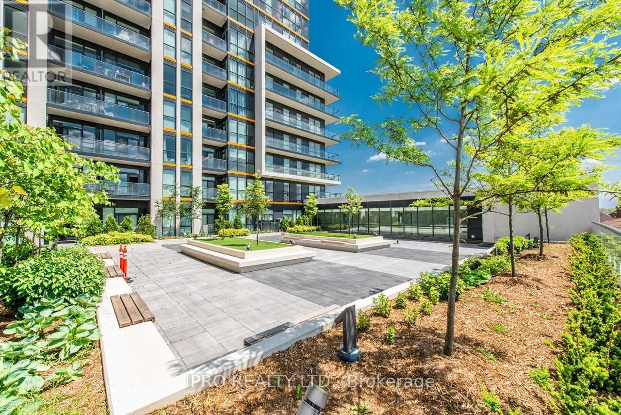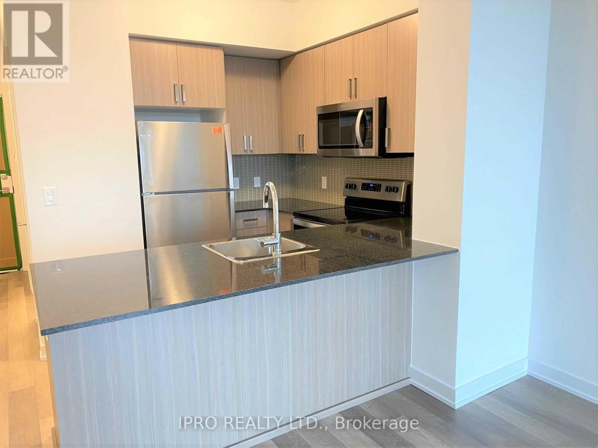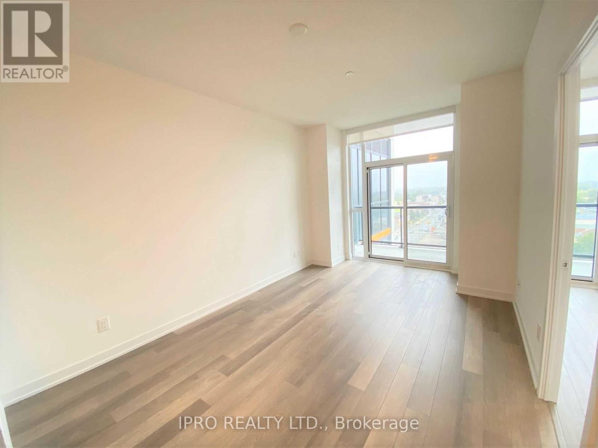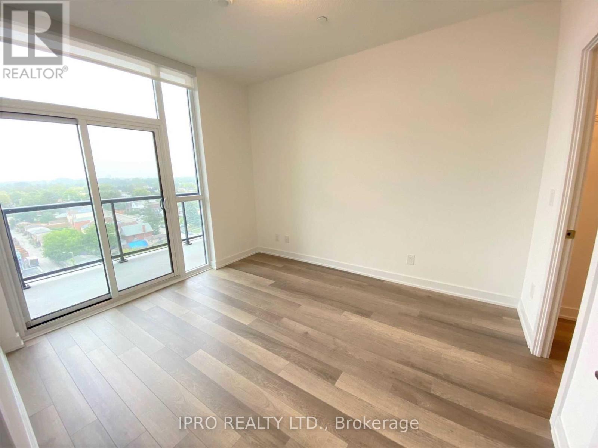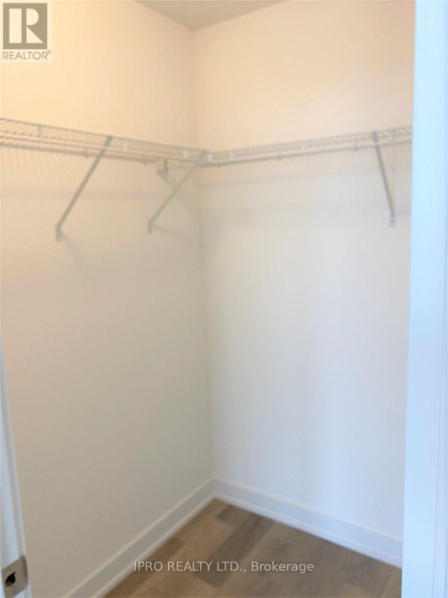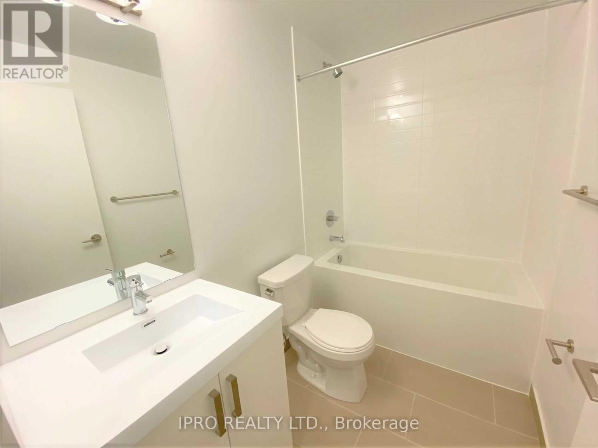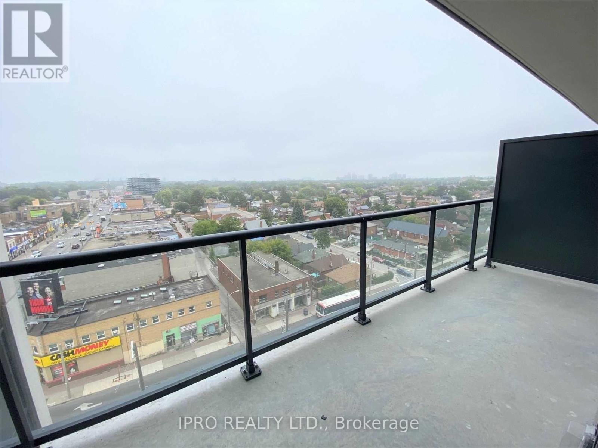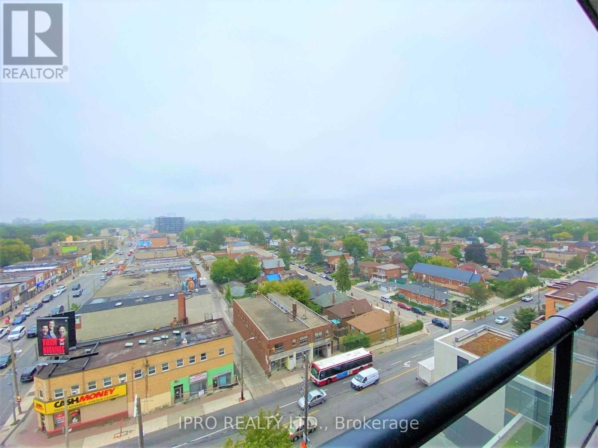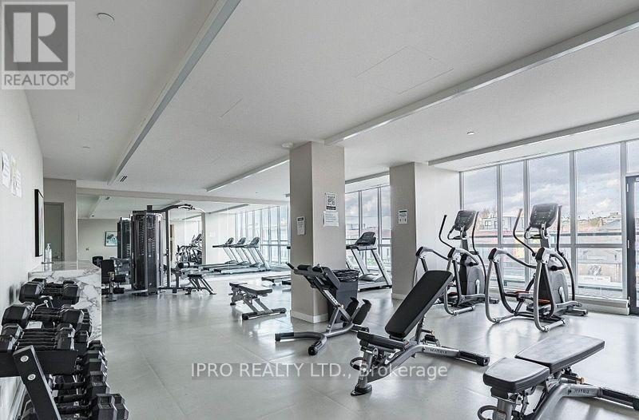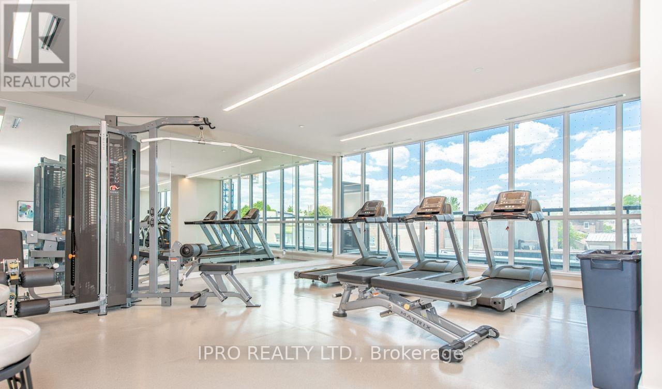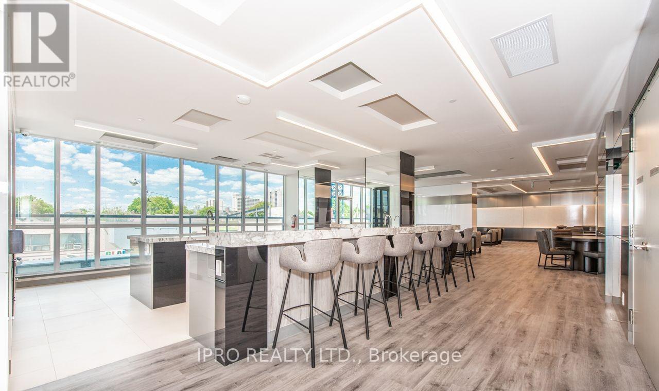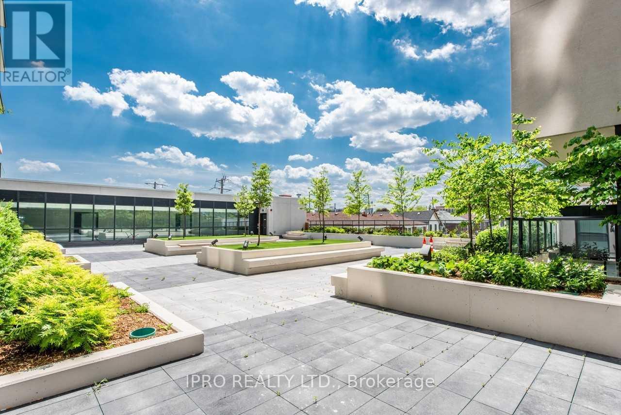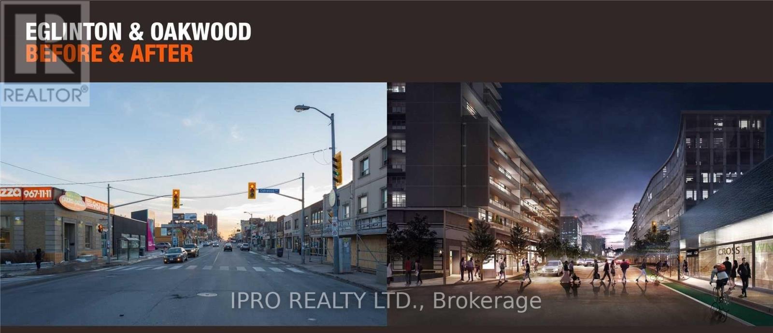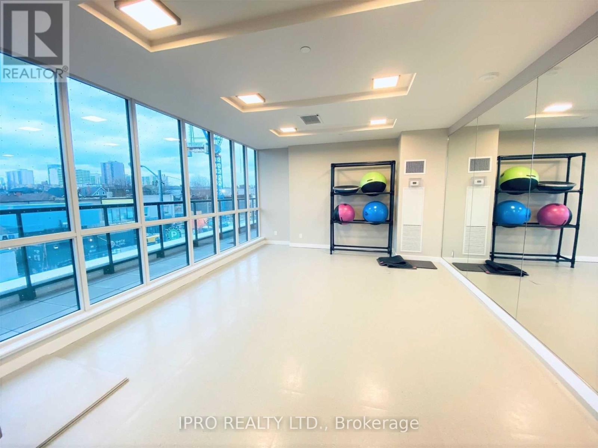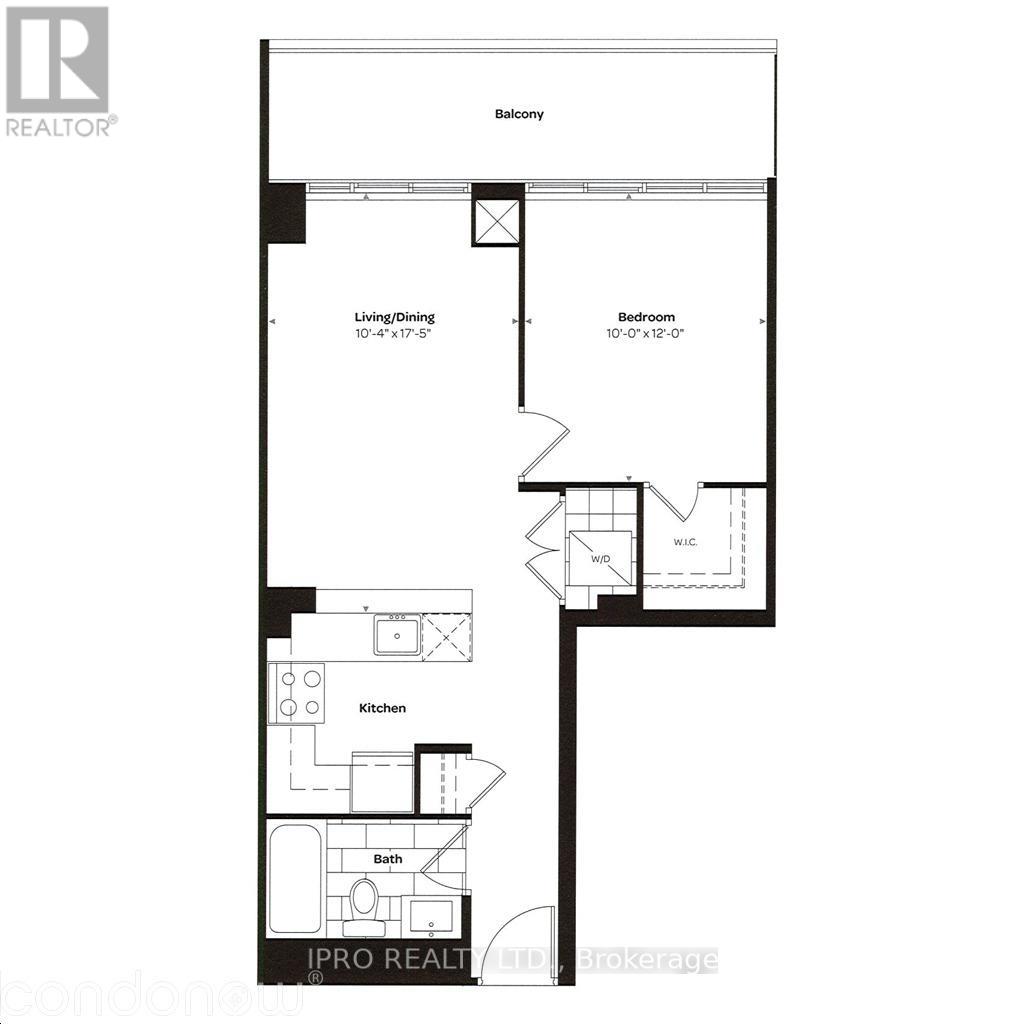1 Bedroom
1 Bathroom
500 - 599 sqft
Central Air Conditioning
Forced Air
$2,100 Monthly
Beautiful View **** Floor to Ceiling windows, Open concept, No Carpet . Large Walk-in Closet*** By The Future Oakwood LRT Station & Just Steps To Existing Eglinton West Subway Station On University Line. Building Amenities To Include 24Hr Concierge, Fabulous Party Room With Fireplace & Tv, Exercise And Yoga Rooms, 2 Guest Suites, Outdoor Rooftop Deck With BBQs, Pet Wash Room. Bicycle Repair Room. (id:55499)
Property Details
|
MLS® Number
|
C12167800 |
|
Property Type
|
Single Family |
|
Community Name
|
Oakwood Village |
|
Community Features
|
Pet Restrictions |
|
Features
|
Balcony, Carpet Free |
Building
|
Bathroom Total
|
1 |
|
Bedrooms Above Ground
|
1 |
|
Bedrooms Total
|
1 |
|
Age
|
0 To 5 Years |
|
Amenities
|
Security/concierge, Exercise Centre, Party Room, Storage - Locker |
|
Cooling Type
|
Central Air Conditioning |
|
Exterior Finish
|
Concrete |
|
Flooring Type
|
Laminate |
|
Heating Fuel
|
Natural Gas |
|
Heating Type
|
Forced Air |
|
Size Interior
|
500 - 599 Sqft |
|
Type
|
Apartment |
Parking
Land
Rooms
| Level |
Type |
Length |
Width |
Dimensions |
|
Ground Level |
Living Room |
5.31 m |
3.15 m |
5.31 m x 3.15 m |
|
Ground Level |
Dining Room |
5.31 m |
3.15 m |
5.31 m x 3.15 m |
|
Ground Level |
Kitchen |
5.31 m |
3.15 m |
5.31 m x 3.15 m |
|
Ground Level |
Primary Bedroom |
3.66 m |
3.05 m |
3.66 m x 3.05 m |
https://www.realtor.ca/real-estate/28354906/816-1603-eglinton-avenue-w-toronto-oakwood-village-oakwood-village

