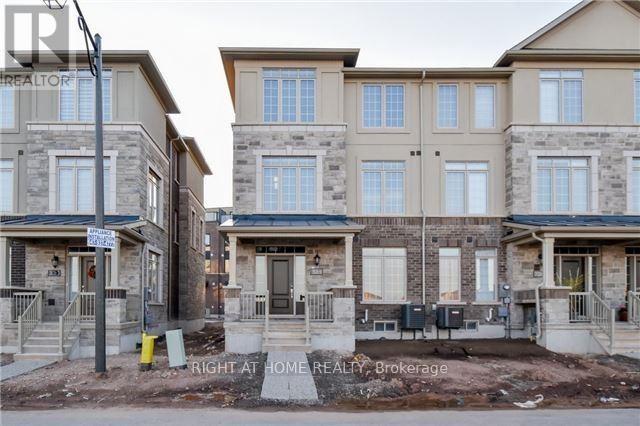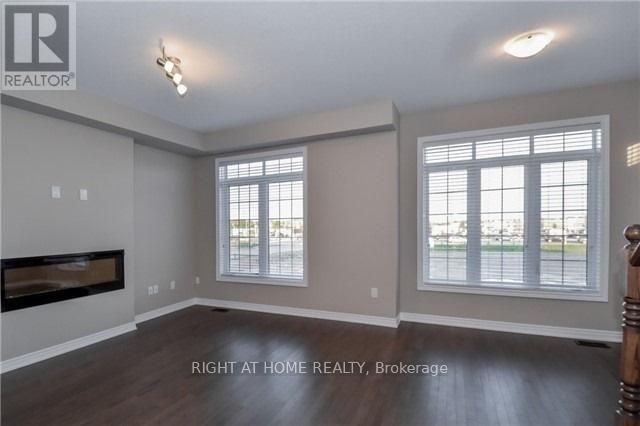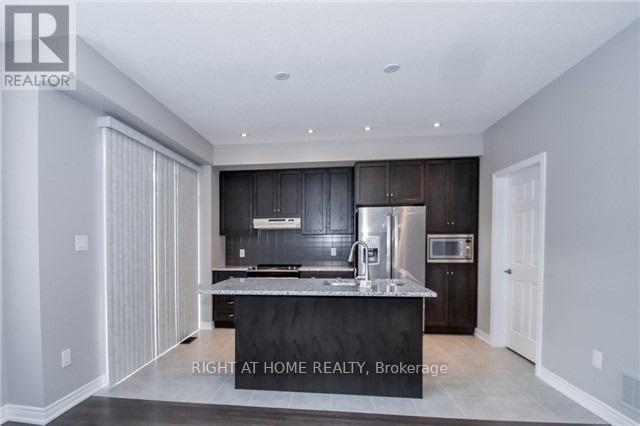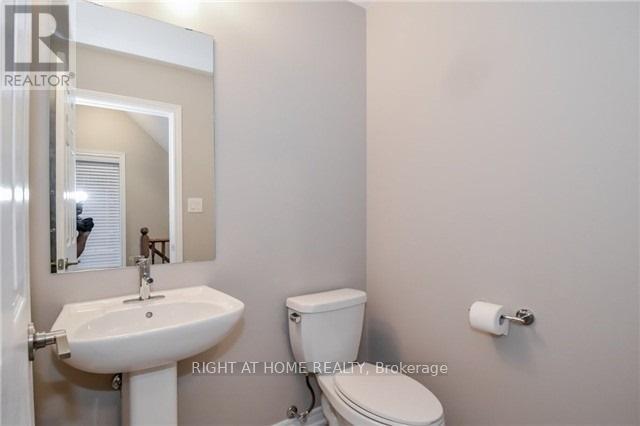3 Bedroom
3 Bathroom
1500 - 2000 sqft
Fireplace
Central Air Conditioning
Forced Air
$3,900 Monthly
Welcome To Branthaven Homes Stunningly Built Glenville. Enjoy This Rarely Offered Light Filled Corner Unit (Like A Semi!) With Two Car Garage And 2 Driveway Parking For 4!! Boasting Many Upgrades Including Hardwood Floors, Chef's Kitchen With Stainless Steel Appliances, Granite Counters, W/O To Large Balcony, Fireplace, Large Windows, 9 Ft Ceilings, Etc. Large Main Floor Family Room Can Easily Be Used As A 4th Bedroom For More Space If Needed! Minutes To All Amenities Including Shopping, 403 / 407 / Q.E.W., Oakville Trafalgar Memorial Hospital, Oakville Go (id:55499)
Property Details
|
MLS® Number
|
W12167262 |
|
Property Type
|
Single Family |
|
Community Name
|
1010 - JM Joshua Meadows |
|
Amenities Near By
|
Hospital, Public Transit, Schools |
|
Features
|
Conservation/green Belt |
|
Parking Space Total
|
4 |
Building
|
Bathroom Total
|
3 |
|
Bedrooms Above Ground
|
3 |
|
Bedrooms Total
|
3 |
|
Age
|
0 To 5 Years |
|
Appliances
|
Central Vacuum, Dishwasher, Dryer, Garage Door Opener, Microwave, Hood Fan, Stove, Washer, Window Coverings, Refrigerator |
|
Basement Development
|
Unfinished |
|
Basement Type
|
Full (unfinished) |
|
Construction Style Attachment
|
Attached |
|
Cooling Type
|
Central Air Conditioning |
|
Exterior Finish
|
Stone, Stucco |
|
Fireplace Present
|
Yes |
|
Flooring Type
|
Carpeted, Hardwood, Ceramic |
|
Foundation Type
|
Poured Concrete |
|
Half Bath Total
|
1 |
|
Heating Fuel
|
Natural Gas |
|
Heating Type
|
Forced Air |
|
Stories Total
|
3 |
|
Size Interior
|
1500 - 2000 Sqft |
|
Type
|
Row / Townhouse |
|
Utility Water
|
Municipal Water |
Parking
Land
|
Acreage
|
No |
|
Land Amenities
|
Hospital, Public Transit, Schools |
|
Sewer
|
Sanitary Sewer |
|
Size Depth
|
70 Ft ,6 In |
|
Size Frontage
|
26 Ft ,6 In |
|
Size Irregular
|
26.5 X 70.5 Ft |
|
Size Total Text
|
26.5 X 70.5 Ft |
Rooms
| Level |
Type |
Length |
Width |
Dimensions |
|
Main Level |
Great Room |
6.1 m |
4.6 m |
6.1 m x 4.6 m |
|
Main Level |
Dining Room |
5.28 m |
3.15 m |
5.28 m x 3.15 m |
|
Main Level |
Kitchen |
4.11 m |
2.8 m |
4.11 m x 2.8 m |
|
Upper Level |
Primary Bedroom |
4.37 m |
3.81 m |
4.37 m x 3.81 m |
|
Upper Level |
Bedroom 2 |
2.9 m |
2.79 m |
2.9 m x 2.79 m |
|
Upper Level |
Bedroom 3 |
3.05 m |
2.82 m |
3.05 m x 2.82 m |
|
Ground Level |
Family Room |
5.38 m |
3.43 m |
5.38 m x 3.43 m |
https://www.realtor.ca/real-estate/28353568/6-3026-postridge-drive-oakville-jm-joshua-meadows-1010-jm-joshua-meadows











