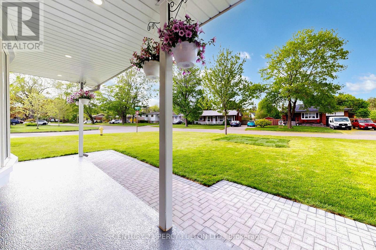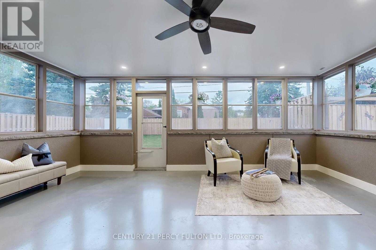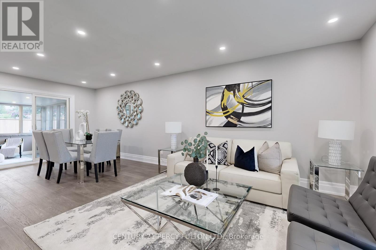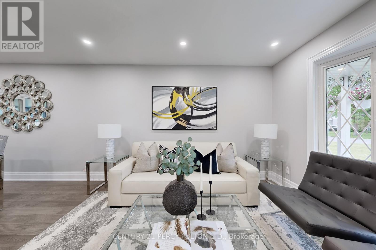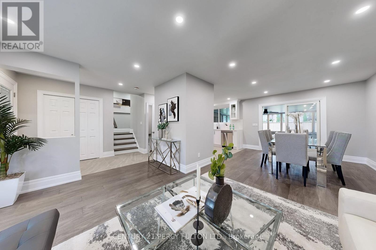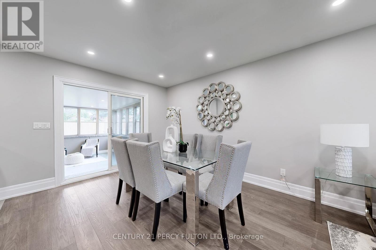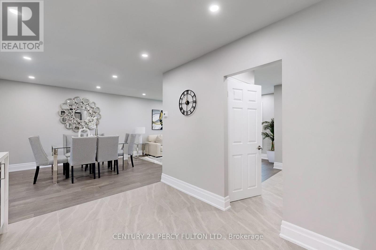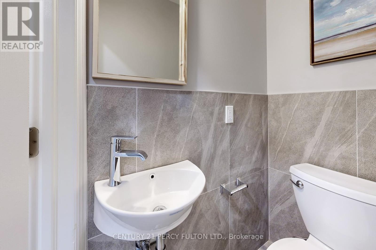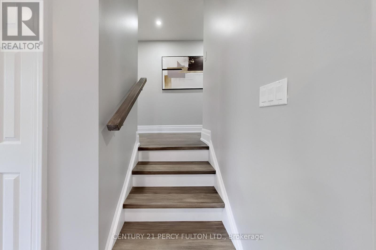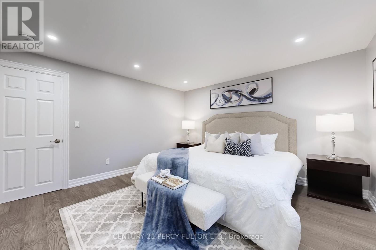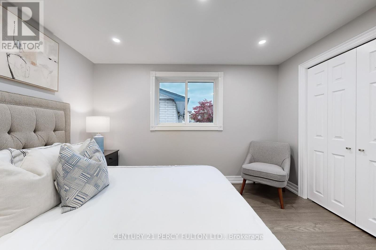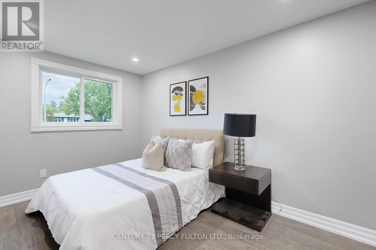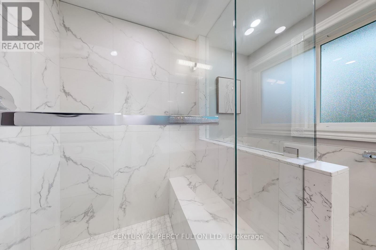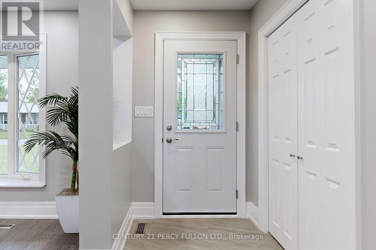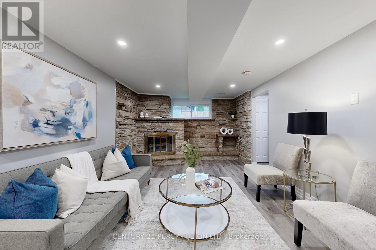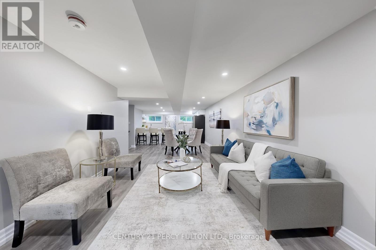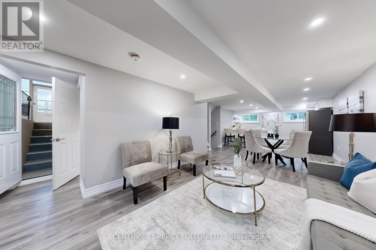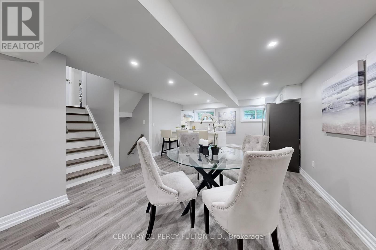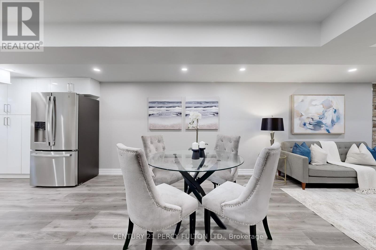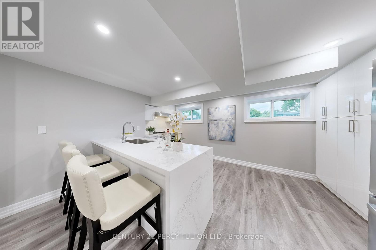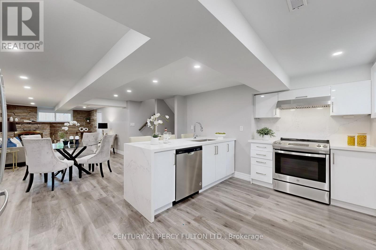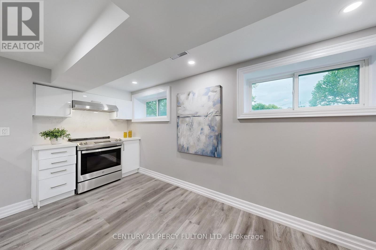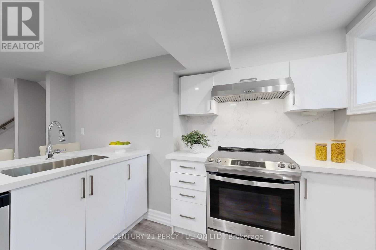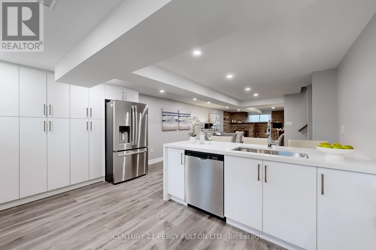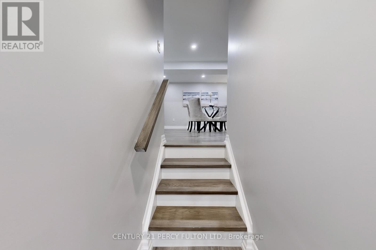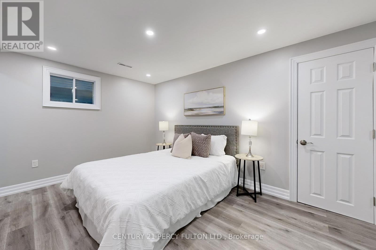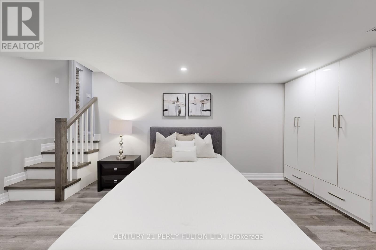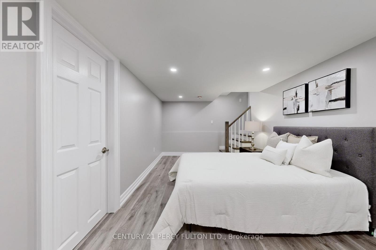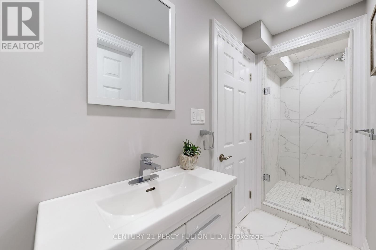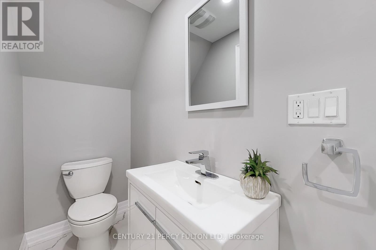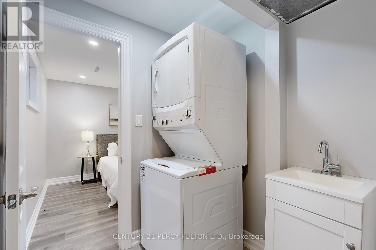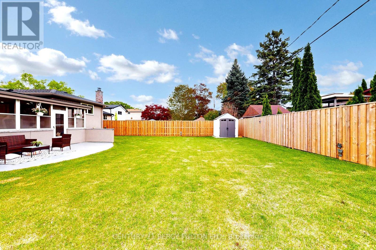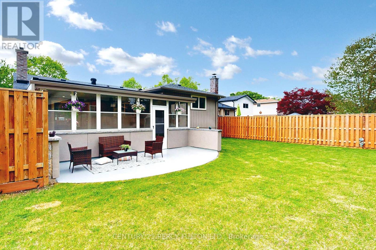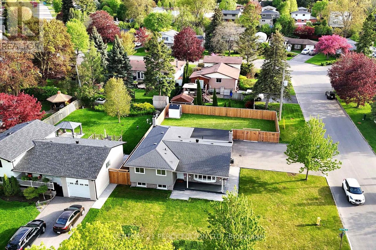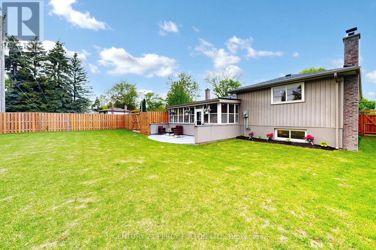5 Bedroom
4 Bathroom
1500 - 2000 sqft
Fireplace
Central Air Conditioning
Forced Air
$1,089,000
Fully Renovated Home on one of South Ajax's Most Sought-After Streets within a short walk to the Lakefront Community. This exceptional property sits on one of the largest newly fenced & sodded lots in the neighbourhood giving you thr ability to do mostly anything you want to with a wonderful covered front porch for your morning coffee or evening glass of wine. Every inch of this home has been thoughtfully renovated with significant investment and attention to detail. The open-concept layout features a cozy fireplace and a bright, spacious sunroom overlooking the beautiful pool sized backyard. The 2 lower levels offer a fantastic self-contained apartment with a separate entrance, with large above-grade windows, its own fireplace, and a modern open-concept kitchen complete with quartz countertops, Island and a generous pantry. There are 2 separate laundry Facilities. Comes complete with 10 quality new appliances. Roof was replaced. This home is approximately 2900 sf of beautifully finished space & in absolute move-in condition & is truly one of the best opportunities in South Ajax that's a must view to fully appreciate. (id:55499)
Property Details
|
MLS® Number
|
E12166514 |
|
Property Type
|
Single Family |
|
Community Name
|
South East |
|
Amenities Near By
|
Hospital, Public Transit, Schools |
|
Community Features
|
Community Centre |
|
Features
|
Conservation/green Belt, In-law Suite |
|
Parking Space Total
|
6 |
|
Structure
|
Shed |
Building
|
Bathroom Total
|
4 |
|
Bedrooms Above Ground
|
3 |
|
Bedrooms Below Ground
|
2 |
|
Bedrooms Total
|
5 |
|
Appliances
|
Dryer, Washer |
|
Basement Features
|
Apartment In Basement, Separate Entrance |
|
Basement Type
|
N/a |
|
Construction Style Attachment
|
Detached |
|
Construction Style Split Level
|
Sidesplit |
|
Cooling Type
|
Central Air Conditioning |
|
Exterior Finish
|
Brick, Stone |
|
Fireplace Present
|
Yes |
|
Flooring Type
|
Tile, Vinyl, Hardwood |
|
Foundation Type
|
Concrete |
|
Half Bath Total
|
2 |
|
Heating Fuel
|
Natural Gas |
|
Heating Type
|
Forced Air |
|
Size Interior
|
1500 - 2000 Sqft |
|
Type
|
House |
|
Utility Water
|
Municipal Water |
Parking
Land
|
Acreage
|
No |
|
Fence Type
|
Fenced Yard |
|
Land Amenities
|
Hospital, Public Transit, Schools |
|
Sewer
|
Sanitary Sewer |
|
Size Depth
|
127 Ft ,1 In |
|
Size Frontage
|
79 Ft ,7 In |
|
Size Irregular
|
79.6 X 127.1 Ft ; 79.64 X 99.61 X 127.05 X 70.00 Feet |
|
Size Total Text
|
79.6 X 127.1 Ft ; 79.64 X 99.61 X 127.05 X 70.00 Feet |
Rooms
| Level |
Type |
Length |
Width |
Dimensions |
|
Lower Level |
Bedroom 4 |
5.2 m |
2.8 m |
5.2 m x 2.8 m |
|
Lower Level |
Bedroom 5 |
6 m |
2.9 m |
6 m x 2.9 m |
|
Lower Level |
Laundry Room |
3.95 m |
1.95 m |
3.95 m x 1.95 m |
|
Lower Level |
Cold Room |
5.7 m |
1.35 m |
5.7 m x 1.35 m |
|
Main Level |
Foyer |
4 m |
1.6 m |
4 m x 1.6 m |
|
Main Level |
Living Room |
4.8 m |
3.6 m |
4.8 m x 3.6 m |
|
Main Level |
Dining Room |
3.4 m |
3.2 m |
3.4 m x 3.2 m |
|
Main Level |
Kitchen |
4.15 m |
2.95 m |
4.15 m x 2.95 m |
|
Main Level |
Sunroom |
6.45 m |
4.15 m |
6.45 m x 4.15 m |
|
Main Level |
Primary Bedroom |
4.15 m |
3.75 m |
4.15 m x 3.75 m |
|
Main Level |
Bedroom 2 |
3.85 m |
2.9 m |
3.85 m x 2.9 m |
|
Main Level |
Bedroom 3 |
3.58 m |
2.95 m |
3.58 m x 2.95 m |
|
In Between |
Family Room |
7.7 m |
3.6 m |
7.7 m x 3.6 m |
|
In Between |
Kitchen |
4.25 m |
3.9 m |
4.25 m x 3.9 m |
Utilities
|
Cable
|
Installed |
|
Electricity
|
Installed |
|
Sewer
|
Installed |
https://www.realtor.ca/real-estate/28351982/8-burrells-road-ajax-south-east-south-east


