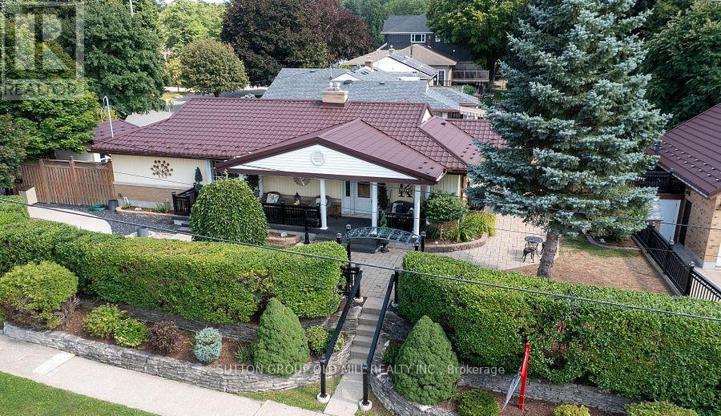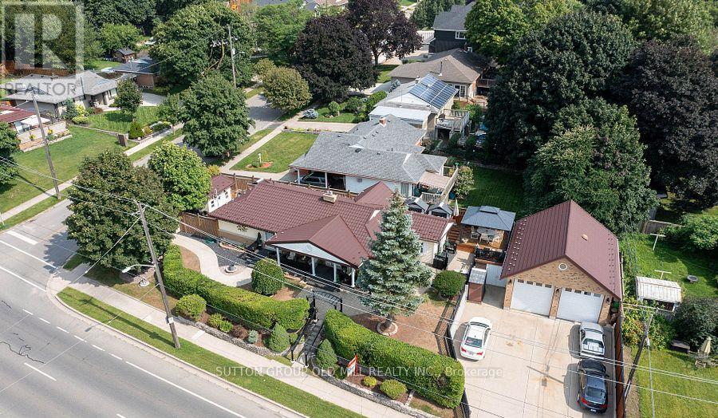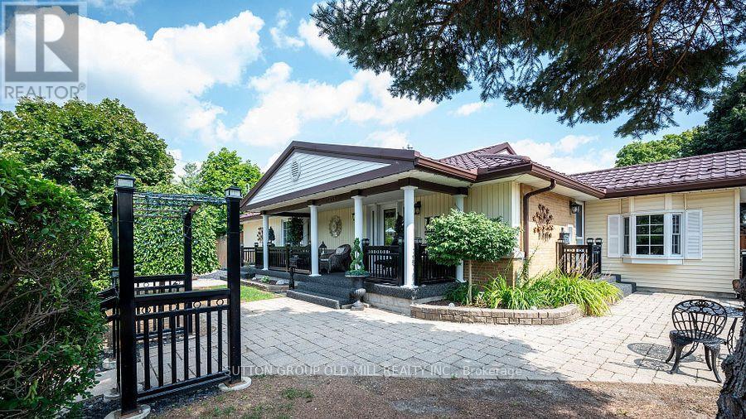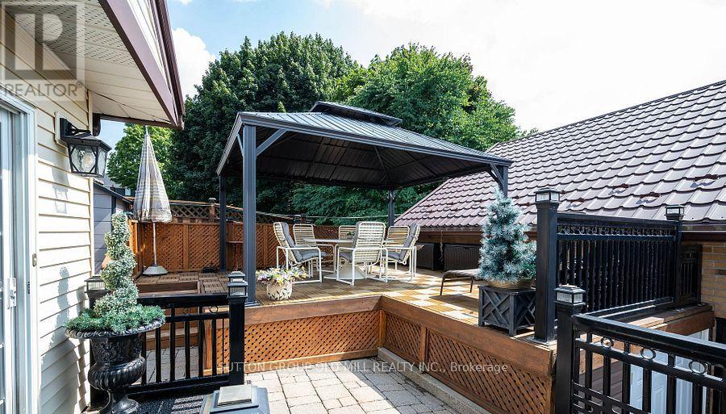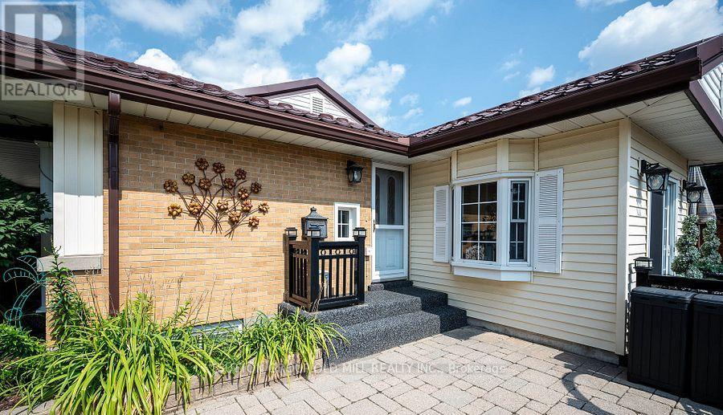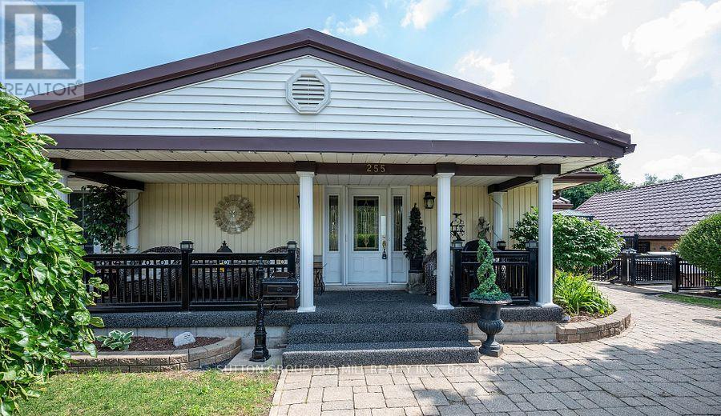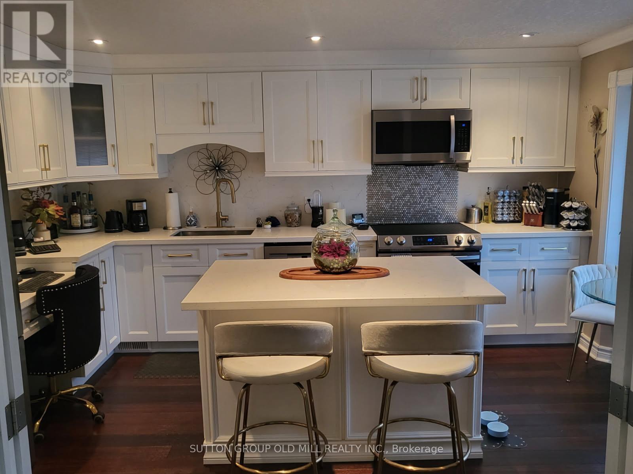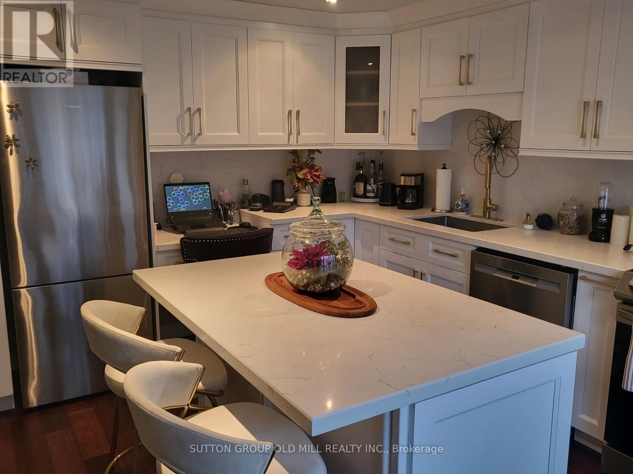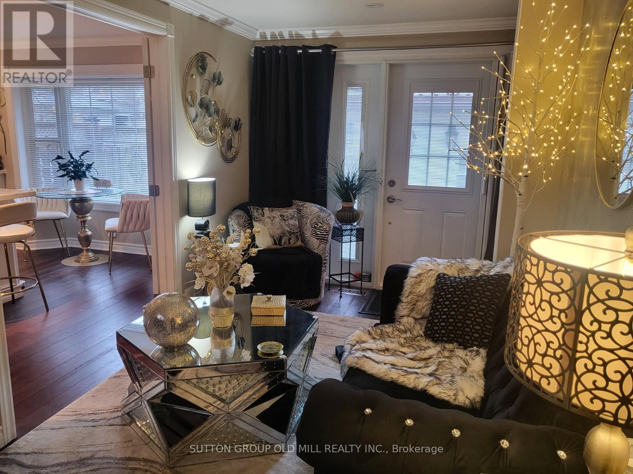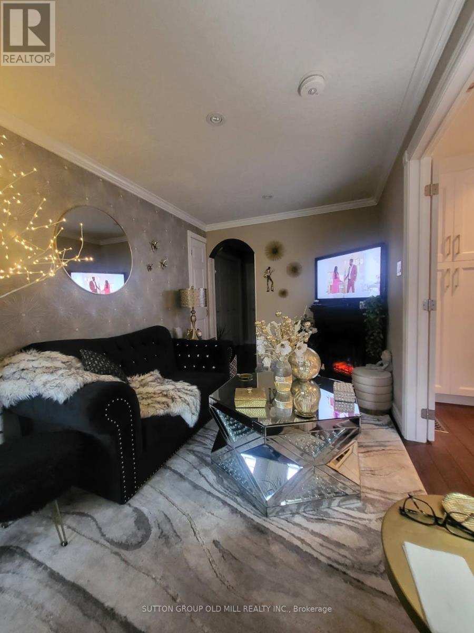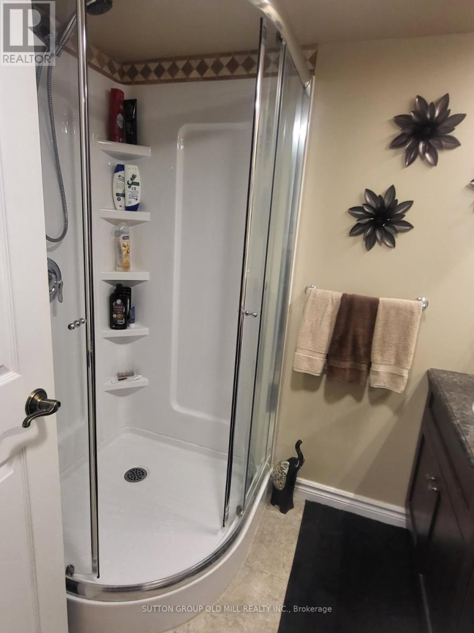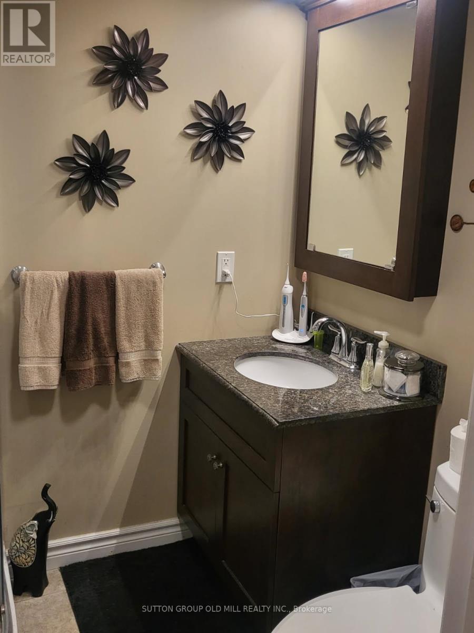1 Bedroom
2 Bathroom
Bungalow
Central Air Conditioning
Forced Air
$2,150 Monthly
1-Bedroom 2 Bathrooms Unit for Lease 255 Erb St E & Margaret Ave S. Discover this stunning, brand new 1-bedroom unit available for lease in a prime location near Erb St E & Margaret Ave S. Spanning two levels, this unique and modern space offers style, comfort, and functionality ideal for a professional, a couple, or anyone seeking something special. Main Level Features: Bright and spacious family room with hardwood flooring, Gorgeous kitchen featuring a center island, quartz countertops, quartz backsplash, and stainless steel appliances. Convenient powder room, Ample closet space. Lower Level Features: Extremely large primary bedroom with a 3-piece ensuite. Private laundry room for your convenience. Additional Highlights: Private entrance to the unit. Private shed for secure storage of bikes or large items. Dedicated outdoor seating area, perfect for relaxing or entertaining. 1 driveway parking spot included. This one-of-a-kind unit offers both privacy and luxury, with thoughtful features that set it apart. Don't miss your chance to call this beautifully designed space home. (id:55499)
Property Details
|
MLS® Number
|
X12165931 |
|
Property Type
|
Single Family |
|
Features
|
In Suite Laundry |
|
Parking Space Total
|
1 |
Building
|
Bathroom Total
|
2 |
|
Bedrooms Above Ground
|
1 |
|
Bedrooms Total
|
1 |
|
Appliances
|
Water Softener |
|
Architectural Style
|
Bungalow |
|
Basement Development
|
Finished |
|
Basement Type
|
N/a (finished) |
|
Construction Style Attachment
|
Detached |
|
Cooling Type
|
Central Air Conditioning |
|
Exterior Finish
|
Brick, Vinyl Siding |
|
Flooring Type
|
Hardwood, Carpeted |
|
Foundation Type
|
Concrete |
|
Half Bath Total
|
1 |
|
Heating Fuel
|
Natural Gas |
|
Heating Type
|
Forced Air |
|
Stories Total
|
1 |
|
Type
|
House |
|
Utility Water
|
Municipal Water |
Parking
Land
|
Acreage
|
No |
|
Sewer
|
Sanitary Sewer |
|
Size Depth
|
136 Ft ,8 In |
|
Size Frontage
|
56 Ft ,2 In |
|
Size Irregular
|
56.2 X 136.74 Ft |
|
Size Total Text
|
56.2 X 136.74 Ft |
Rooms
| Level |
Type |
Length |
Width |
Dimensions |
|
Basement |
Primary Bedroom |
5.206 m |
3.69 m |
5.206 m x 3.69 m |
|
Main Level |
Living Room |
4.27 m |
2.5 m |
4.27 m x 2.5 m |
|
Main Level |
Kitchen |
3.39 m |
2.53 m |
3.39 m x 2.53 m |
|
Main Level |
Dining Room |
3.39 m |
1.86 m |
3.39 m x 1.86 m |
https://www.realtor.ca/real-estate/28351073/255-erb-street-e-waterloo


