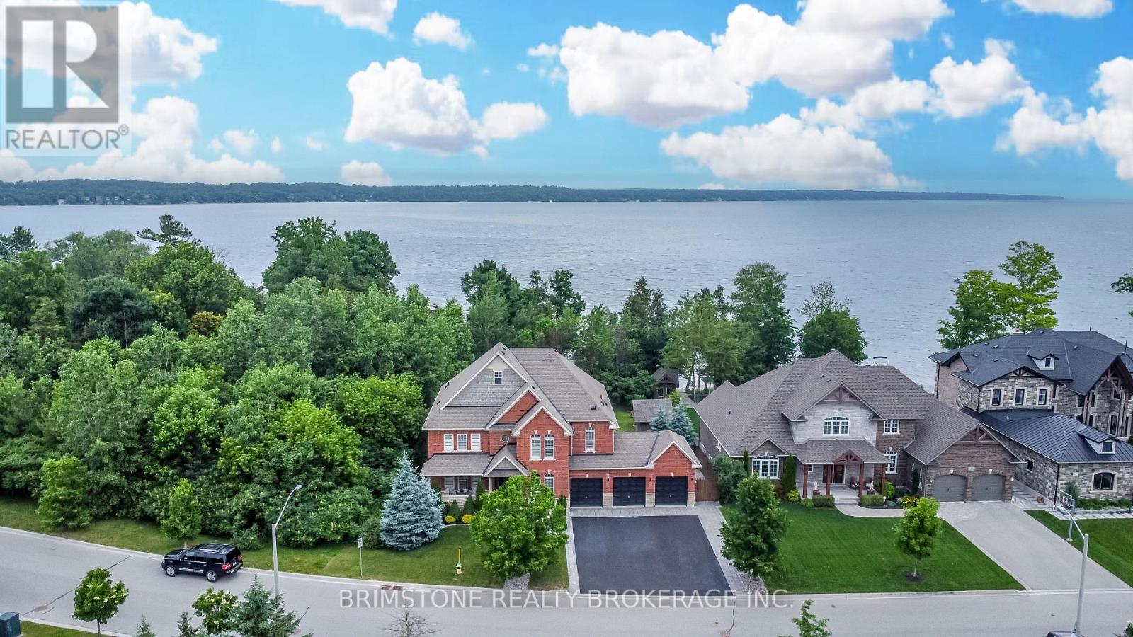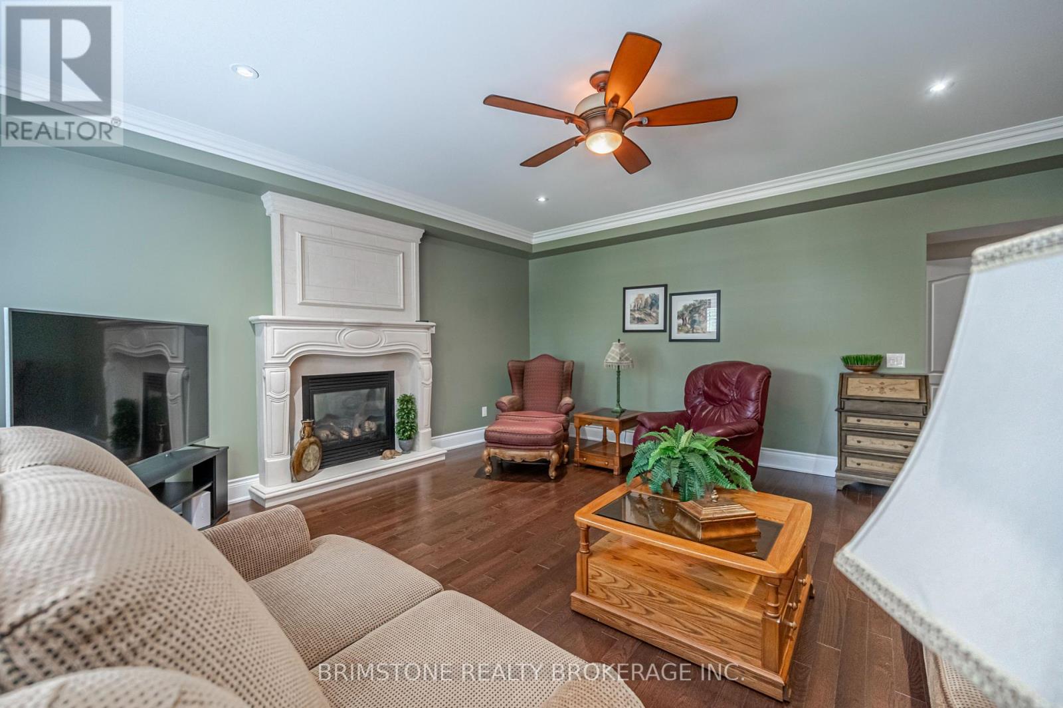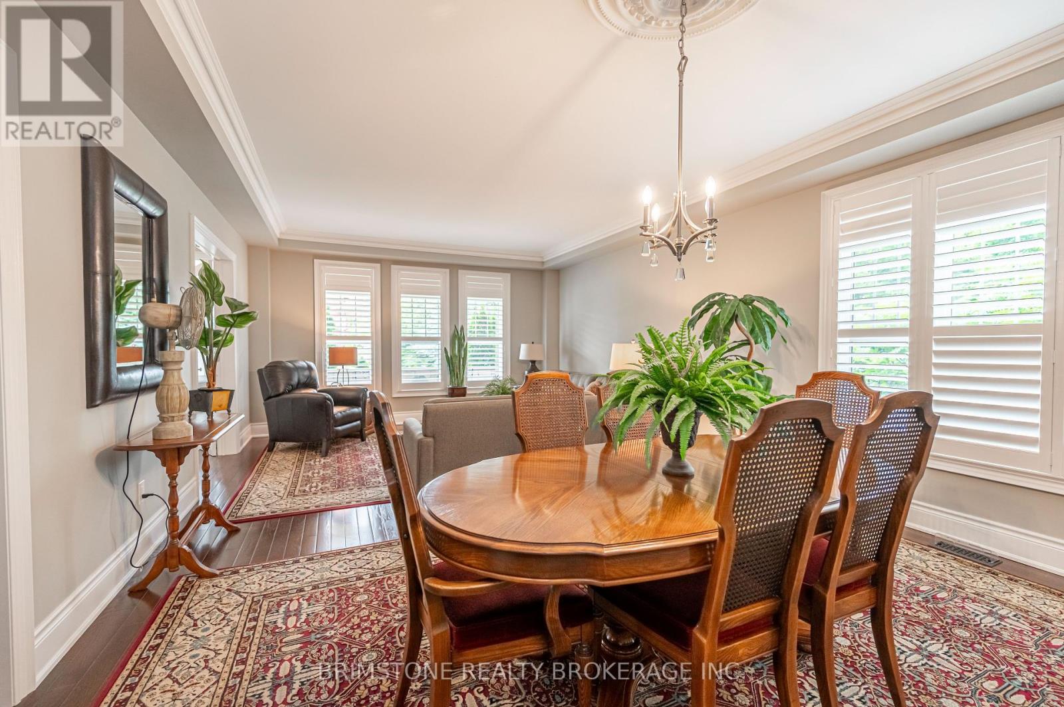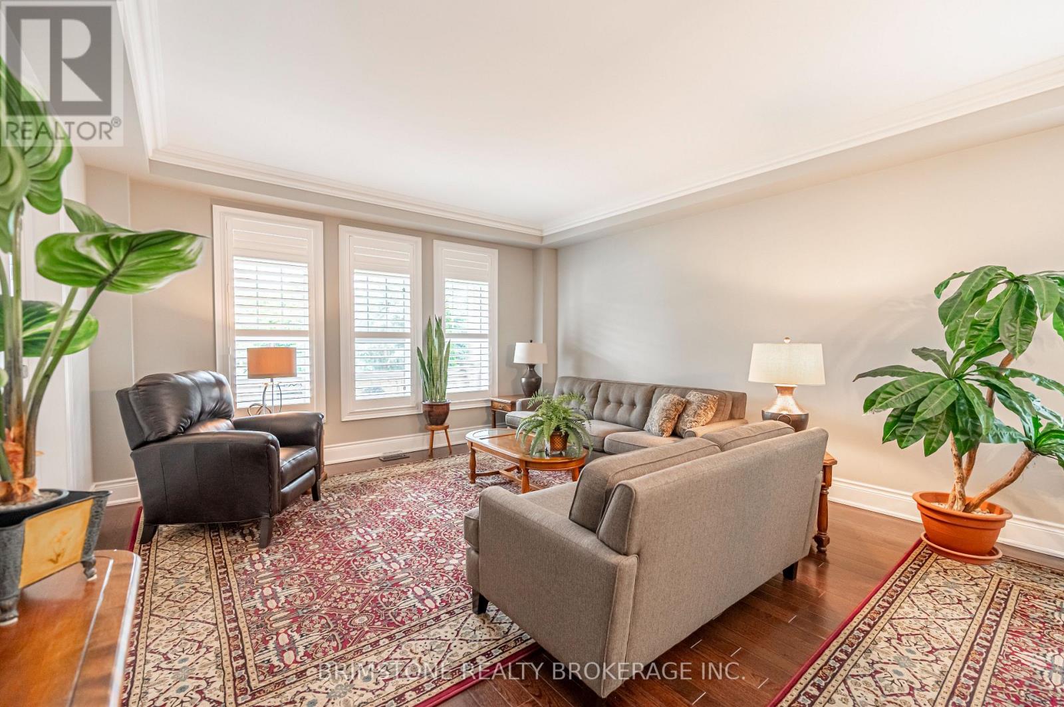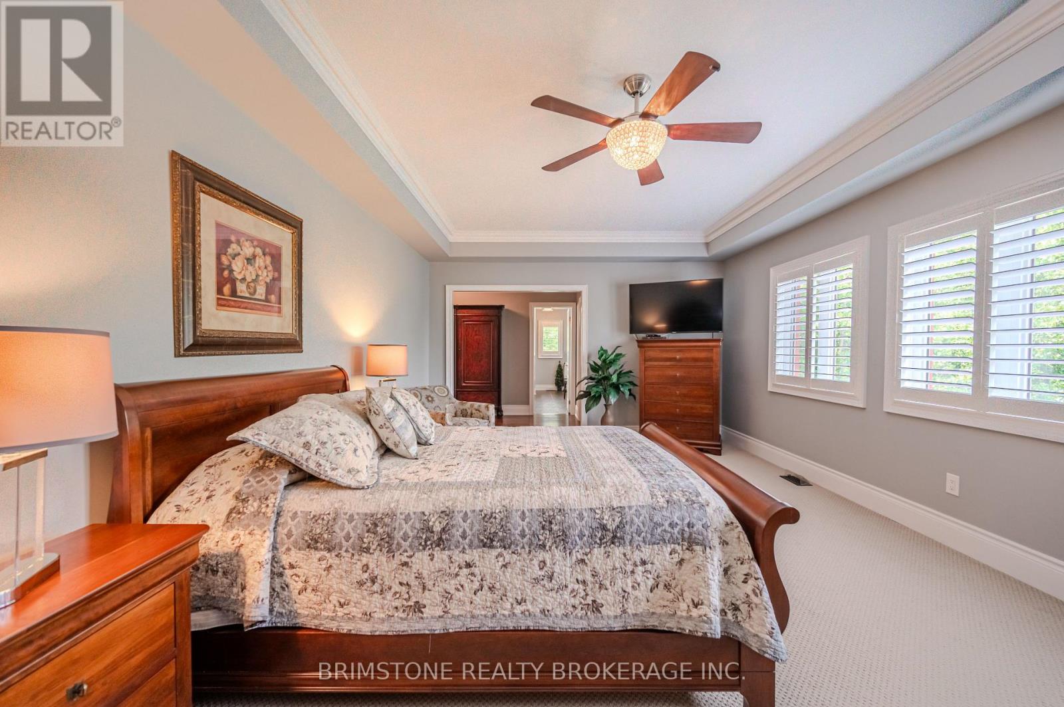6 Bedroom
6 Bathroom
3500 - 5000 sqft
Fireplace
Central Air Conditioning
Forced Air
Waterfront
$4,249,999
WATERFRONT LUXURY ON LAKE SIMCOE! This stunning custom-built home in the exclusive Tollendal community, offering 83 ft of private shoreline and an acre of landscaped beauty. Enjoy a lakeside lifestyle with a composite deck, patio, pavilion with water hookup, powered storage building, and steel dock. Inside features include hardwood floors, crown moulding, California shutters, a gourmet kitchen with granite & built-ins, and a cozy family room with gas fireplace. The upper level boasts a luxurious primary suite with lake views, plus 4 additional bedrooms and Jack-and-Jill baths. The fully finished basement adds 1,700+ sq ft with a rec room, 6th bedroom with ensuite, and bonus room perfect for in-laws or extended family. A rare chance to own a private retreat on Lake Simcoe! (id:55499)
Property Details
|
MLS® Number
|
S12165484 |
|
Property Type
|
Single Family |
|
Community Name
|
Bayshore |
|
Easement
|
Unknown |
|
Equipment Type
|
Water Heater |
|
Parking Space Total
|
9 |
|
Rental Equipment Type
|
Water Heater |
|
View Type
|
Direct Water View |
|
Water Front Name
|
Lake Simcoe |
|
Water Front Type
|
Waterfront |
Building
|
Bathroom Total
|
6 |
|
Bedrooms Above Ground
|
6 |
|
Bedrooms Total
|
6 |
|
Appliances
|
Central Vacuum, Dishwasher, Dryer, Microwave, Oven, Hood Fan, Stove, Washer, Refrigerator |
|
Basement Development
|
Partially Finished |
|
Basement Type
|
N/a (partially Finished) |
|
Construction Style Attachment
|
Detached |
|
Cooling Type
|
Central Air Conditioning |
|
Exterior Finish
|
Brick |
|
Fireplace Present
|
Yes |
|
Foundation Type
|
Concrete |
|
Half Bath Total
|
2 |
|
Heating Fuel
|
Natural Gas |
|
Heating Type
|
Forced Air |
|
Stories Total
|
2 |
|
Size Interior
|
3500 - 5000 Sqft |
|
Type
|
House |
|
Utility Water
|
Municipal Water |
Parking
Land
|
Access Type
|
Public Road, Private Docking |
|
Acreage
|
No |
|
Sewer
|
Sanitary Sewer |
|
Size Depth
|
535 Ft ,10 In |
|
Size Frontage
|
83 Ft ,2 In |
|
Size Irregular
|
83.2 X 535.9 Ft |
|
Size Total Text
|
83.2 X 535.9 Ft |
|
Zoning Description
|
R2 (sp-380) |
Rooms
| Level |
Type |
Length |
Width |
Dimensions |
|
Second Level |
Bedroom |
4.63 m |
3.49 m |
4.63 m x 3.49 m |
|
Second Level |
Bedroom |
4.88 m |
5.3 m |
4.88 m x 5.3 m |
|
Second Level |
Primary Bedroom |
6.87 m |
4.07 m |
6.87 m x 4.07 m |
|
Second Level |
Bedroom |
4.63 m |
3.49 m |
4.63 m x 3.49 m |
|
Basement |
Bedroom |
4.87 m |
3.87 m |
4.87 m x 3.87 m |
|
Basement |
Recreational, Games Room |
5.88 m |
6.73 m |
5.88 m x 6.73 m |
|
Main Level |
Foyer |
1.97 m |
2.15 m |
1.97 m x 2.15 m |
|
Main Level |
Kitchen |
4.71 m |
4.71 m |
4.71 m x 4.71 m |
|
Main Level |
Eating Area |
3.21 m |
4.69 m |
3.21 m x 4.69 m |
|
Main Level |
Dining Room |
4.56 m |
3.9 m |
4.56 m x 3.9 m |
|
Main Level |
Family Room |
5.65 m |
5.49 m |
5.65 m x 5.49 m |
|
Main Level |
Living Room |
4.56 m |
4.21 m |
4.56 m x 4.21 m |
|
Main Level |
Office |
3.38 m |
5.51 m |
3.38 m x 5.51 m |
|
Main Level |
Laundry Room |
4.19 m |
2.65 m |
4.19 m x 2.65 m |
https://www.realtor.ca/real-estate/28349863/31-plunkett-court-barrie-bayshore-bayshore

