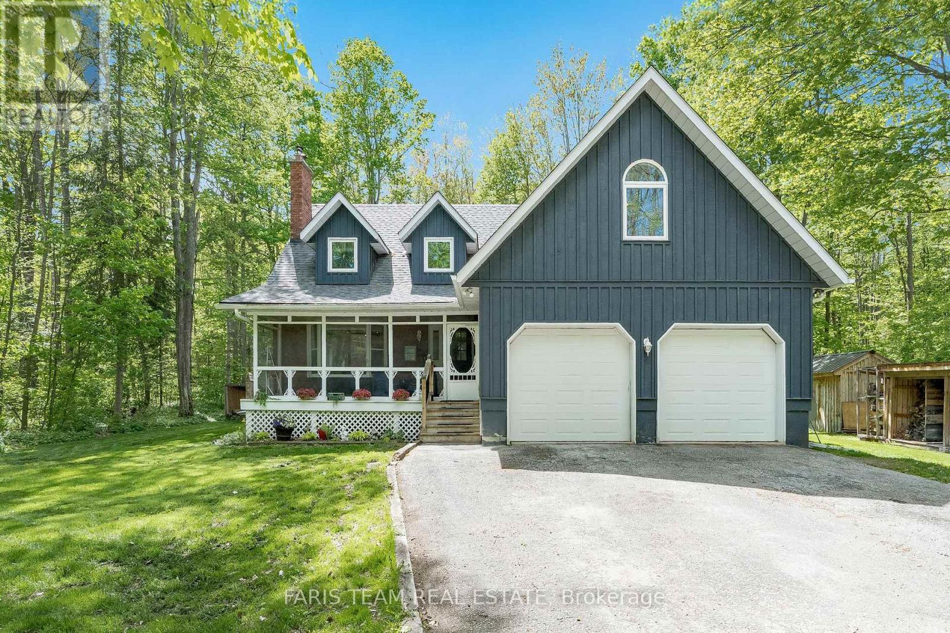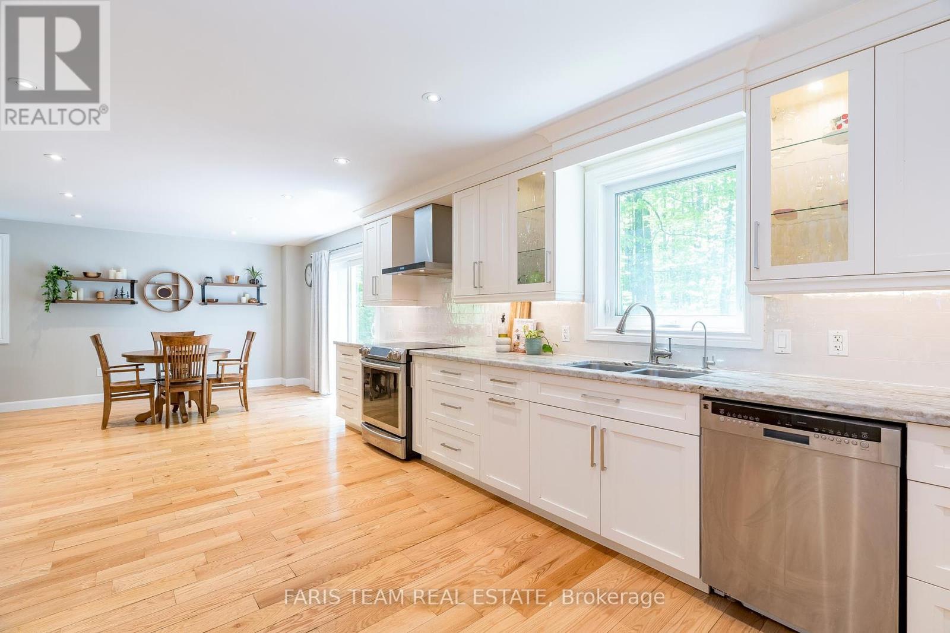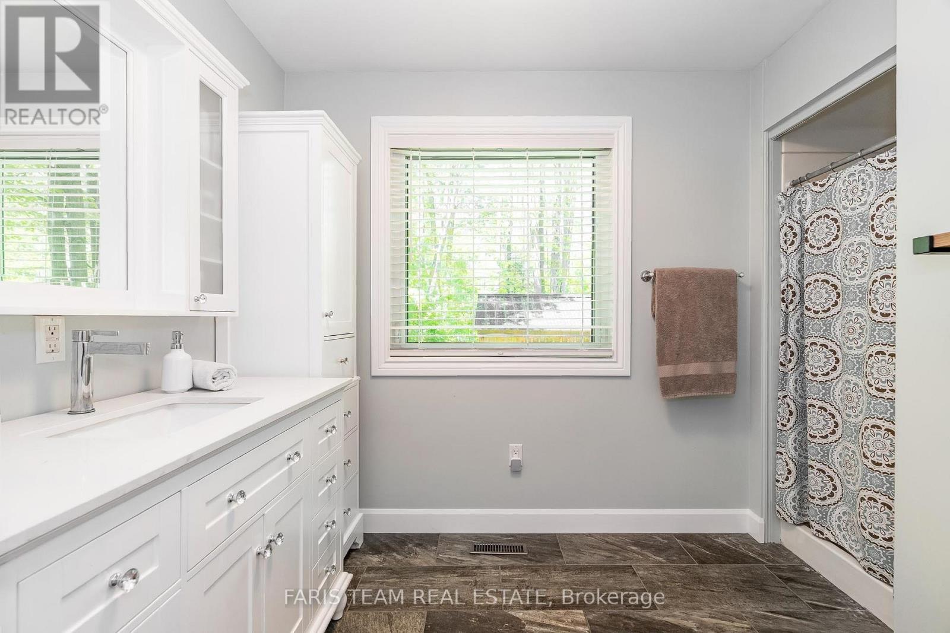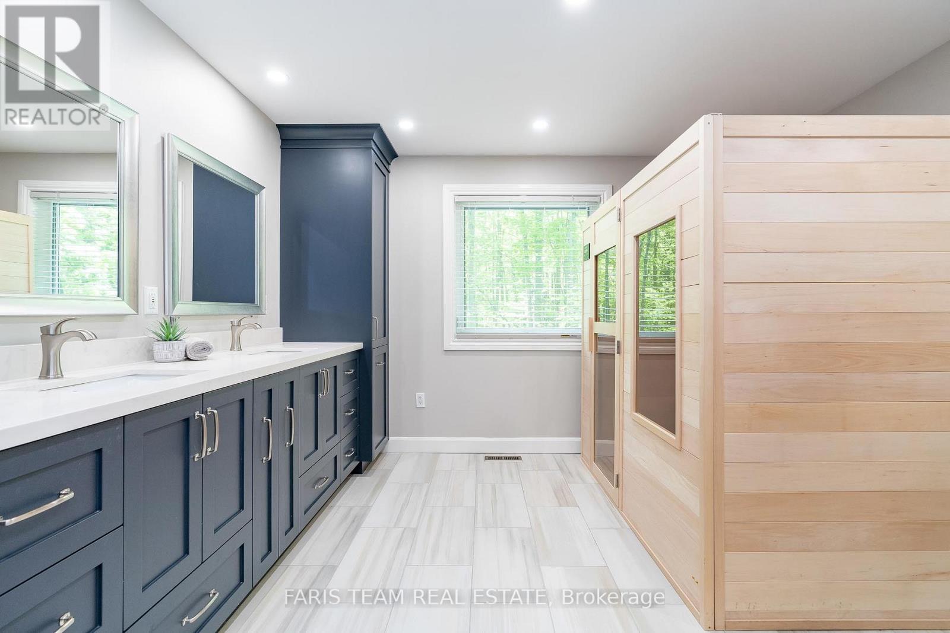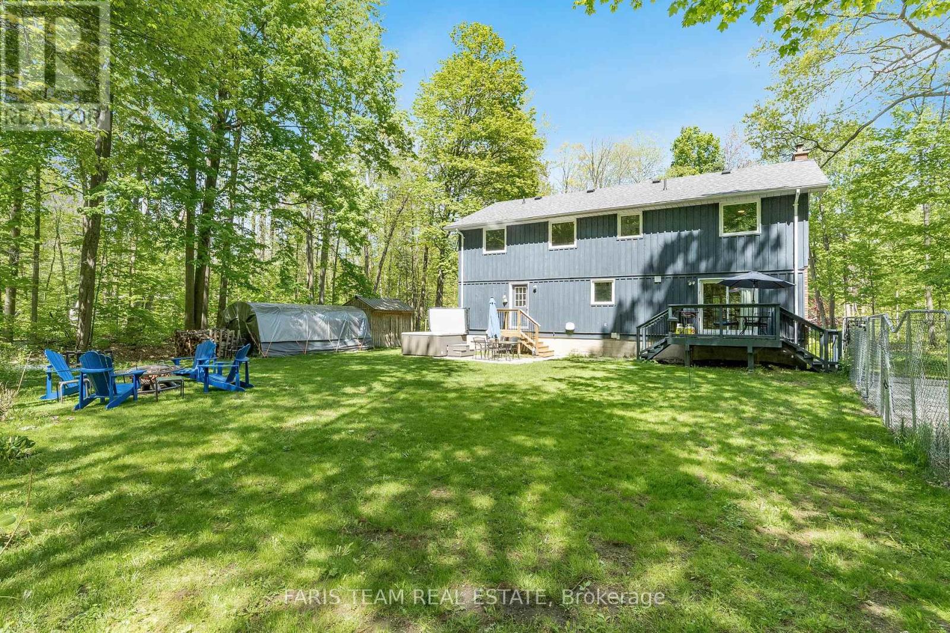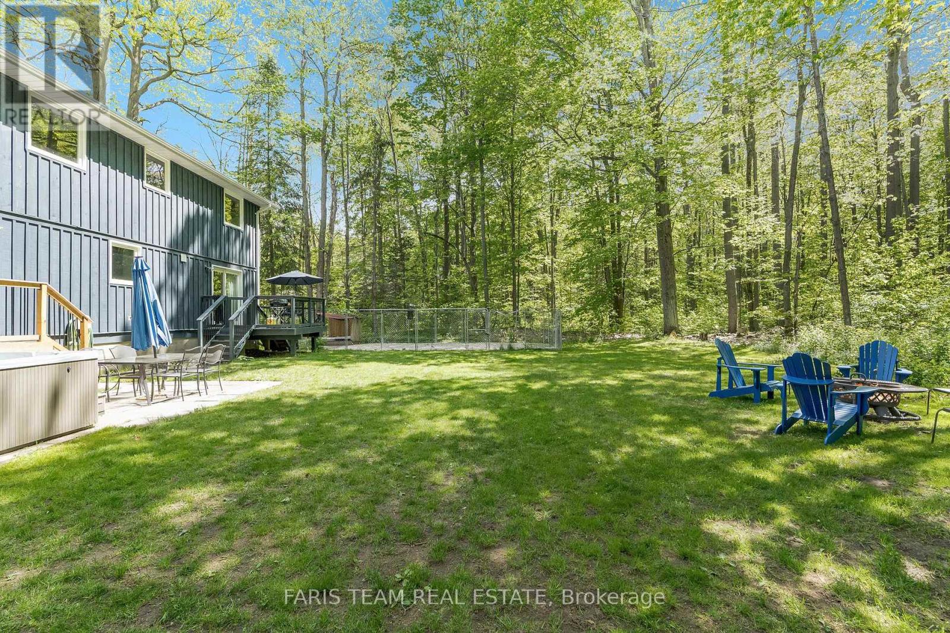4 Bedroom
3 Bathroom
2000 - 2500 sqft
Heat Pump
Acreage
$1,300,000
Top 5 Reasons You Will Love This Home: 1) Settled on nearly 2-acres in the sought-after Everett community, this property offers the perfect blend of space, privacy, and relaxation, with a hot tub oasis to soak it all in 2) The open-concept main level is ideal for entertaining, featuring a stylishly updated kitchen that brings everyone together with ease 3) Enjoy peace of mind with a long list of updates, including the roof, windows, and sleek new kitchen cabinetry, move-in and enjoy 4) The oversized primary suite feels like a private retreat, complete with a spa-inspired ensuite and your very own infrared sauna 5) Downstairs, a spacious basement workshop offers incredible potential, whether you dream of a hobby space, a possible in-law suite, or an expanded living area with its own garage access. 2,319 above grade sq.ft. plus a partially finished. Visit our website for more detailed information. (id:55499)
Property Details
|
MLS® Number
|
N12165370 |
|
Property Type
|
Single Family |
|
Community Name
|
Everett |
|
Features
|
Level Lot, Wooded Area |
|
Parking Space Total
|
8 |
Building
|
Bathroom Total
|
3 |
|
Bedrooms Above Ground
|
4 |
|
Bedrooms Total
|
4 |
|
Age
|
31 To 50 Years |
|
Appliances
|
Dishwasher, Dryer, Hood Fan, Sauna, Stove, Washer, Refrigerator |
|
Basement Development
|
Partially Finished |
|
Basement Type
|
Full (partially Finished) |
|
Construction Style Attachment
|
Detached |
|
Exterior Finish
|
Brick |
|
Flooring Type
|
Hardwood |
|
Foundation Type
|
Poured Concrete |
|
Heating Fuel
|
Electric |
|
Heating Type
|
Heat Pump |
|
Stories Total
|
2 |
|
Size Interior
|
2000 - 2500 Sqft |
|
Type
|
House |
|
Utility Water
|
Drilled Well |
Parking
Land
|
Acreage
|
Yes |
|
Sewer
|
Septic System |
|
Size Depth
|
301 Ft |
|
Size Frontage
|
213 Ft |
|
Size Irregular
|
213 X 301 Ft |
|
Size Total Text
|
213 X 301 Ft|2 - 4.99 Acres |
|
Zoning Description
|
Er1 |
Rooms
| Level |
Type |
Length |
Width |
Dimensions |
|
Second Level |
Primary Bedroom |
8.38 m |
5.61 m |
8.38 m x 5.61 m |
|
Second Level |
Bedroom |
4.76 m |
4.26 m |
4.76 m x 4.26 m |
|
Second Level |
Bedroom |
3.66 m |
3.03 m |
3.66 m x 3.03 m |
|
Second Level |
Bedroom |
3.56 m |
3.33 m |
3.56 m x 3.33 m |
|
Basement |
Recreational, Games Room |
8.48 m |
3.97 m |
8.48 m x 3.97 m |
|
Main Level |
Kitchen |
6.55 m |
3.73 m |
6.55 m x 3.73 m |
|
Main Level |
Dining Room |
8.74 m |
4.117 m |
8.74 m x 4.117 m |
|
Main Level |
Laundry Room |
2.68 m |
2.42 m |
2.68 m x 2.42 m |
https://www.realtor.ca/real-estate/28349576/47-deer-lane-adjala-tosorontio-everett-everett

