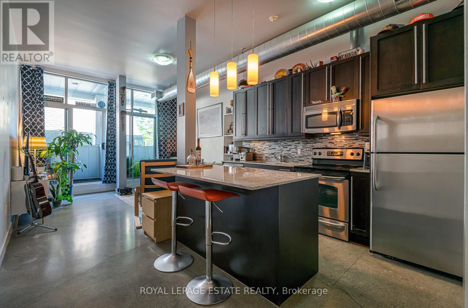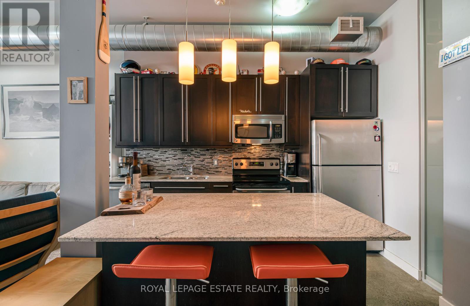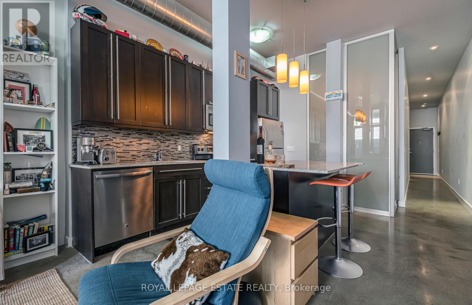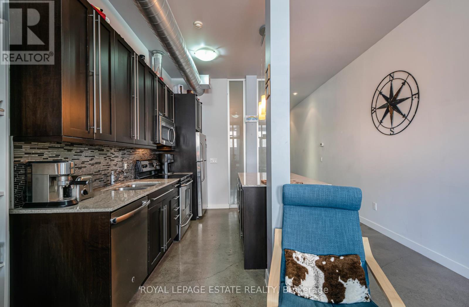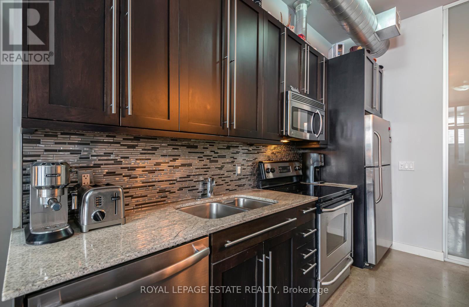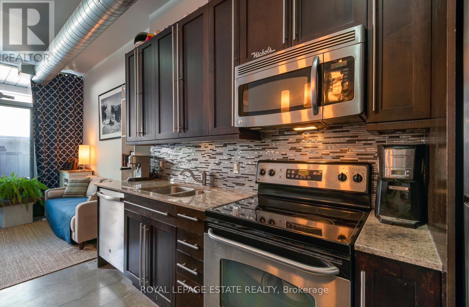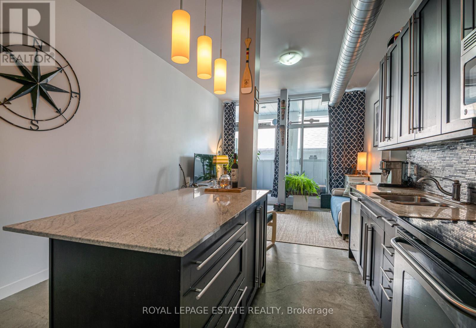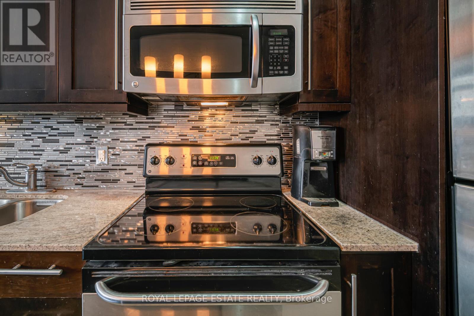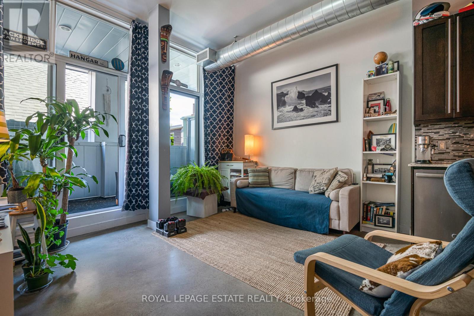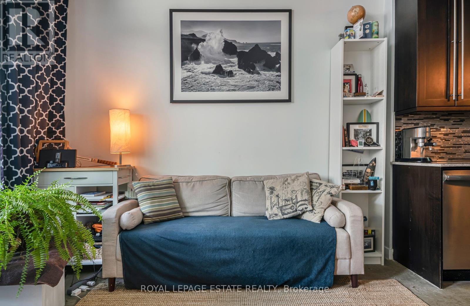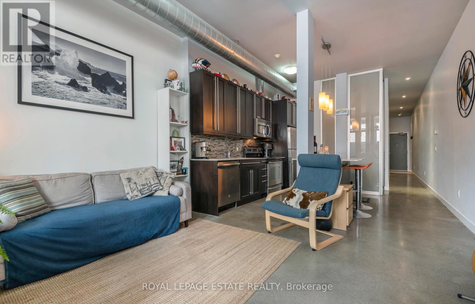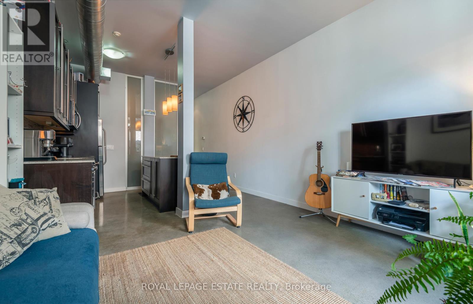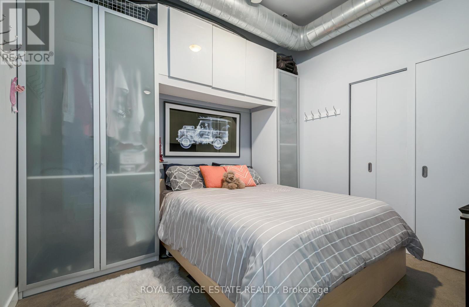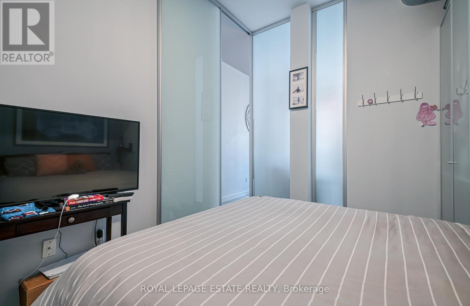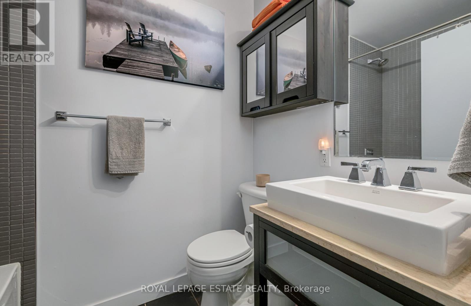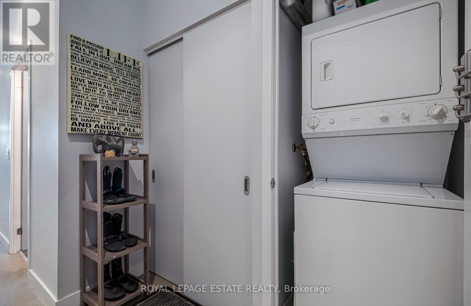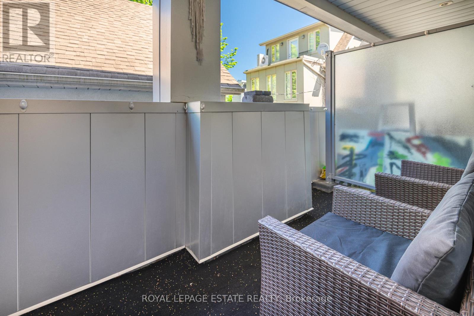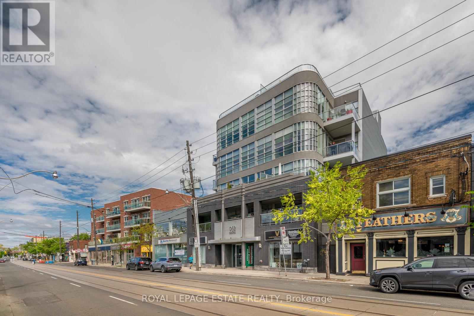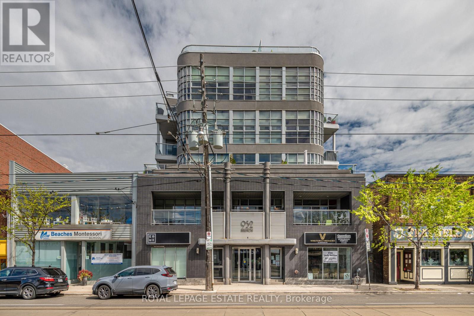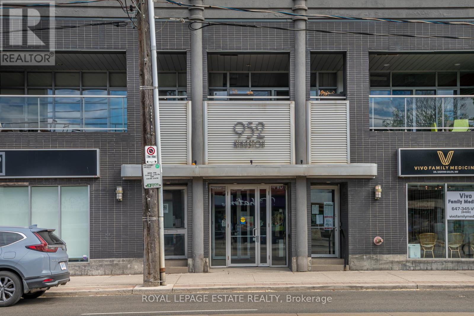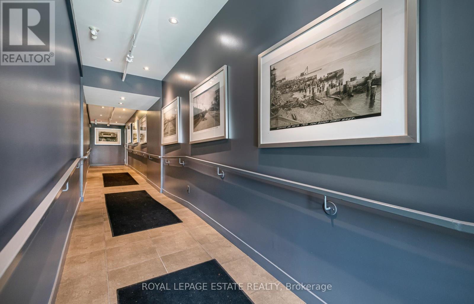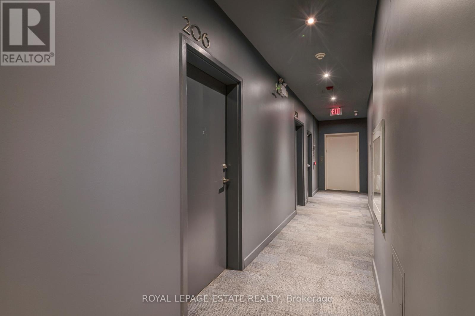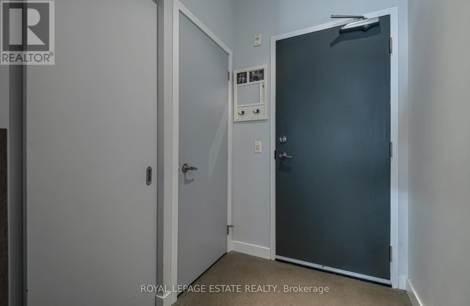206 - 952 Kingston Road Toronto (East End-Danforth), Ontario M4E 1S7
1 Bedroom
1 Bathroom
600 - 699 sqft
Central Air Conditioning
Forced Air
$494,900Maintenance, Common Area Maintenance, Heat, Insurance, Water
$582.65 Monthly
Maintenance, Common Area Maintenance, Heat, Insurance, Water
$582.65 MonthlyBoutique loft building in the Beach. Spacious open concept 1 bed, 1 bath with 10" ceilings and balcony with gas hookup. Features include polished concrete floors, exposed duct work, stainless steel appliances, stone counters, tile backsplash, oversized kitchen island and built in bedroom storage. This intimate 26 unit low rise art deco building is located in prime neighbourhood with 24 hour TTC at your door. Walk to beach, shops, restaurants and the amazing new YMCA. Street permit parking readily available. (id:55499)
Property Details
| MLS® Number | E12162292 |
| Property Type | Single Family |
| Community Name | East End-Danforth |
| Amenities Near By | Park, Public Transit, Schools |
| Community Features | Pet Restrictions, Community Centre |
| Features | Balcony, In Suite Laundry |
Building
| Bathroom Total | 1 |
| Bedrooms Above Ground | 1 |
| Bedrooms Total | 1 |
| Age | 16 To 30 Years |
| Cooling Type | Central Air Conditioning |
| Exterior Finish | Brick Facing, Concrete |
| Flooring Type | Concrete |
| Heating Fuel | Natural Gas |
| Heating Type | Forced Air |
| Size Interior | 600 - 699 Sqft |
| Type | Apartment |
Parking
| No Garage |
Land
| Acreage | No |
| Land Amenities | Park, Public Transit, Schools |
| Zoning Description | Residential |
Rooms
| Level | Type | Length | Width | Dimensions |
|---|---|---|---|---|
| Ground Level | Living Room | 6.77 m | 3.93 m | 6.77 m x 3.93 m |
| Ground Level | Dining Room | 6.77 m | 3.93 m | 6.77 m x 3.93 m |
| Ground Level | Kitchen | 6.77 m | 3.93 m | 6.77 m x 3.93 m |
| Ground Level | Primary Bedroom | 2.93 m | 3.29 m | 2.93 m x 3.29 m |
Interested?
Contact us for more information

