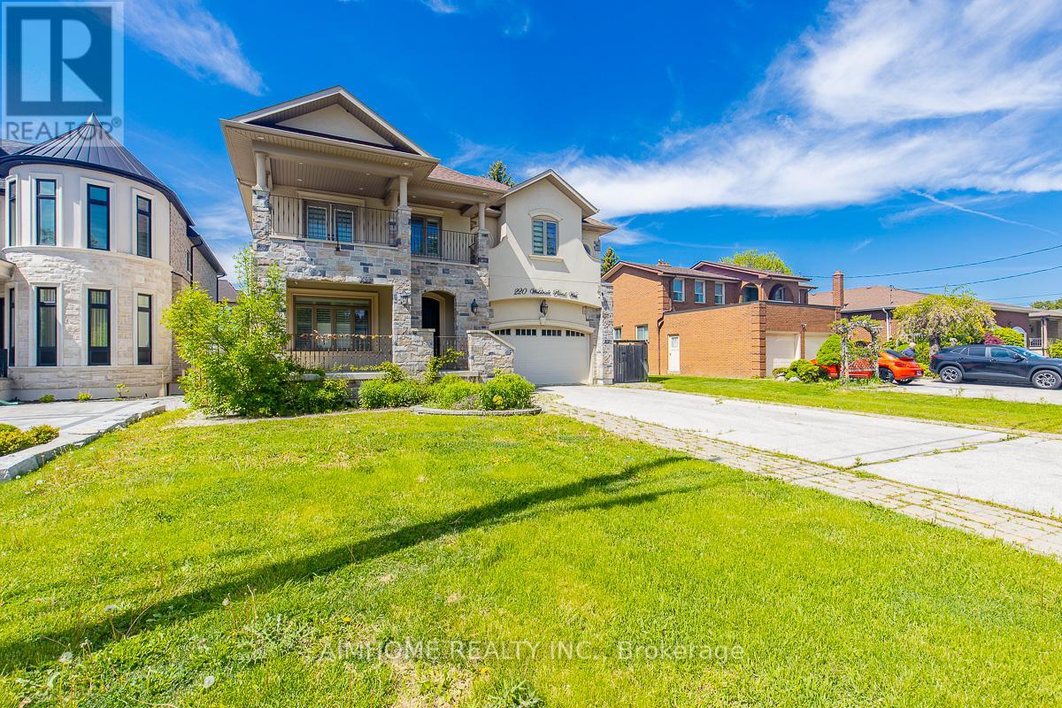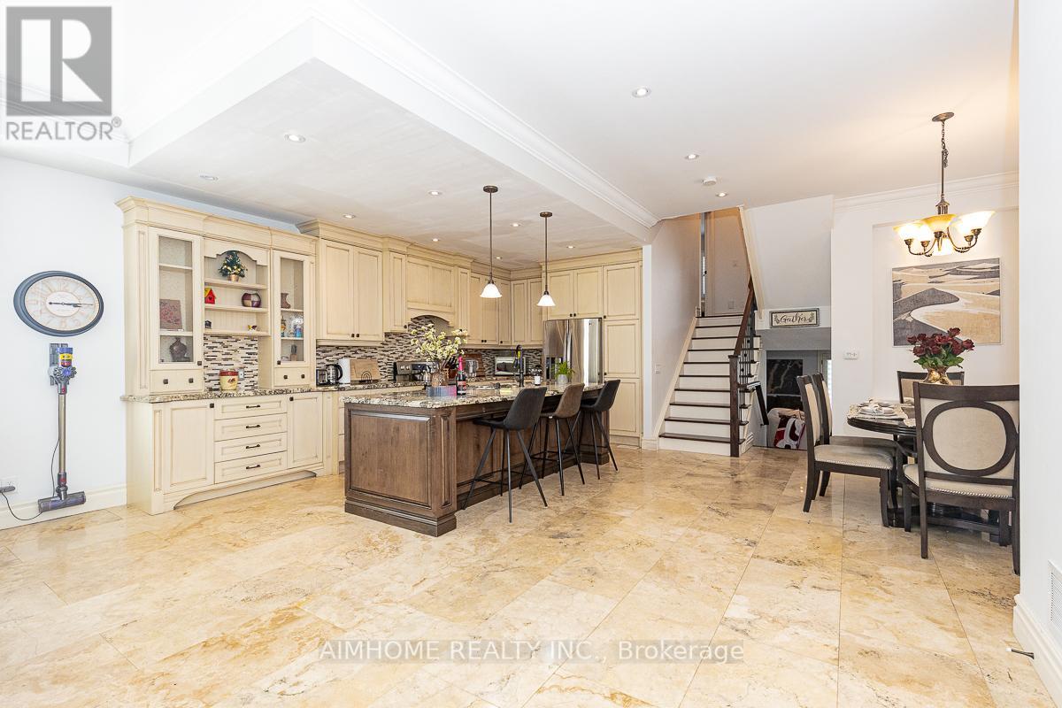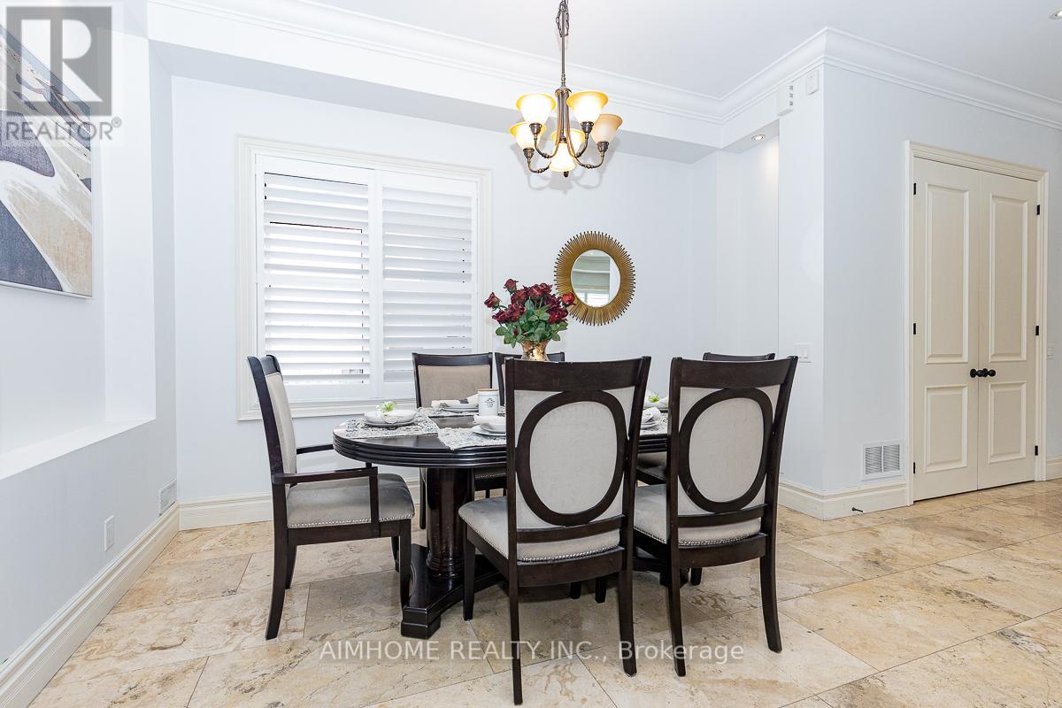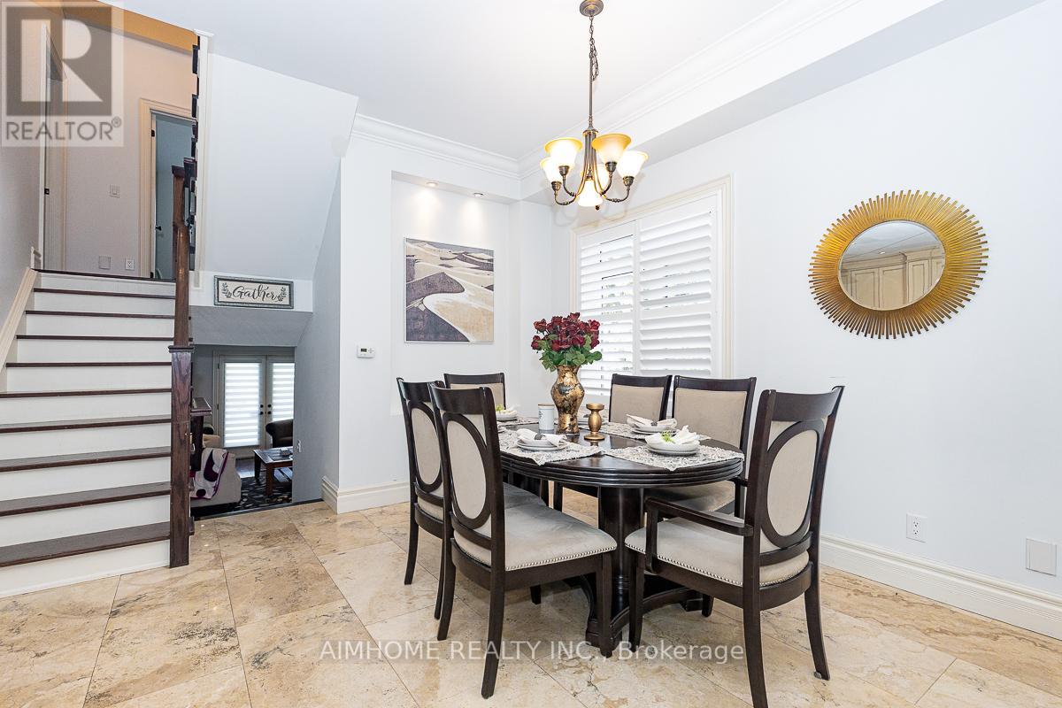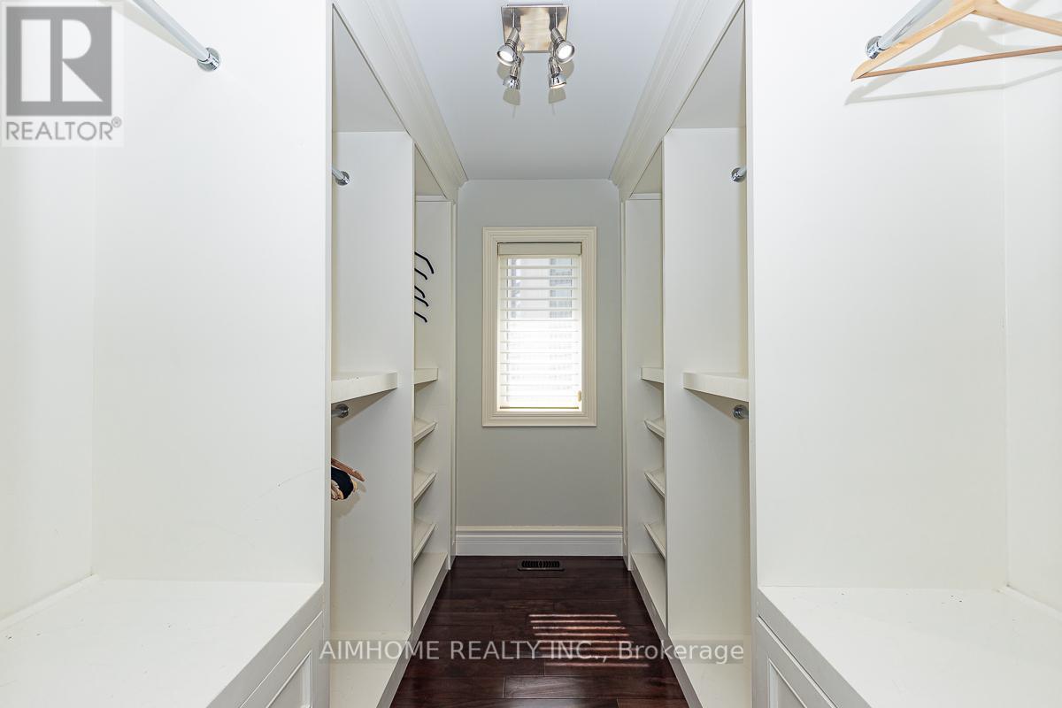4 Bedroom
5 Bathroom
3000 - 3500 sqft
Fireplace
Central Air Conditioning
Forced Air
$2,299,000
Rare Offered Lovely Ext-Modified Backsplit5 In Family Oriented Neighborhood! Perfect For Large Families or Looking For IN-Law Capability! Unique and Functional Lay-Out ! Feature Main Flr W/Living/Dining/Kitchen Area, and a Separated/Family Room Lvl! 10Ft Main Floor W/Limestone Fl ! Hardwood Fl Thru-Out For 2nd/3rd Fl and Family Room Lvl! Modern Kitchen Room! S/S Appliances, Centre Island, Granite Counter, High-End Cabinet, Pot lights! Gorgeous Family Rm W/O To Patio/Back Yard! Master Br W/Patio! Additional Huge Rec Area In Between Lvl W/Access Garage! Bsmt Finished W/Large Storage Rm! Every Floor of Bsmt Has Windows! Bright & Large Size! Walk to Park, Yonge St Public Transit, Shops, Library And Community Centers! Close To 407, 404/400!! (id:55499)
Property Details
|
MLS® Number
|
N12162526 |
|
Property Type
|
Single Family |
|
Community Name
|
Observatory |
|
Amenities Near By
|
Park, Public Transit, Schools |
|
Community Features
|
Community Centre |
|
Features
|
Level Lot, Carpet Free |
|
Parking Space Total
|
8 |
Building
|
Bathroom Total
|
5 |
|
Bedrooms Above Ground
|
4 |
|
Bedrooms Total
|
4 |
|
Appliances
|
Garage Door Opener Remote(s), Dishwasher, Dryer, Alarm System, Stove, Two Washers, Window Coverings, Wine Fridge, Refrigerator |
|
Basement Development
|
Finished |
|
Basement Features
|
Separate Entrance |
|
Basement Type
|
N/a (finished) |
|
Construction Style Attachment
|
Detached |
|
Construction Style Split Level
|
Backsplit |
|
Cooling Type
|
Central Air Conditioning |
|
Exterior Finish
|
Stone, Stucco |
|
Fireplace Present
|
Yes |
|
Flooring Type
|
Laminate, Ceramic, Stone, Hardwood |
|
Foundation Type
|
Block |
|
Half Bath Total
|
1 |
|
Heating Fuel
|
Natural Gas |
|
Heating Type
|
Forced Air |
|
Size Interior
|
3000 - 3500 Sqft |
|
Type
|
House |
|
Utility Water
|
Municipal Water |
Parking
Land
|
Acreage
|
No |
|
Land Amenities
|
Park, Public Transit, Schools |
|
Sewer
|
Sanitary Sewer |
|
Size Depth
|
125 Ft ,1 In |
|
Size Frontage
|
60 Ft |
|
Size Irregular
|
60 X 125.1 Ft |
|
Size Total Text
|
60 X 125.1 Ft|under 1/2 Acre |
Rooms
| Level |
Type |
Length |
Width |
Dimensions |
|
Second Level |
Bedroom 3 |
5.5 m |
3.4 m |
5.5 m x 3.4 m |
|
Second Level |
Bedroom 4 |
4.3 m |
3.4 m |
4.3 m x 3.4 m |
|
Third Level |
Primary Bedroom |
6.6 m |
3.9 m |
6.6 m x 3.9 m |
|
Third Level |
Bedroom 2 |
6.6 m |
4.6 m |
6.6 m x 4.6 m |
|
Basement |
Recreational, Games Room |
|
|
Measurements not available |
|
Lower Level |
Family Room |
6.95 m |
5.5 m |
6.95 m x 5.5 m |
|
Lower Level |
Dining Room |
6.95 m |
5.5 m |
6.95 m x 5.5 m |
|
Main Level |
Kitchen |
6.9 m |
5.8 m |
6.9 m x 5.8 m |
|
Main Level |
Sitting Room |
6.95 m |
5.8 m |
6.95 m x 5.8 m |
|
Main Level |
Living Room |
5.6 m |
3.05 m |
5.6 m x 3.05 m |
|
Sub-basement |
Games Room |
|
|
Measurements not available |
Utilities
|
Cable
|
Installed |
|
Sewer
|
Installed |
https://www.realtor.ca/real-estate/28343768/220-weldrick-road-w-richmond-hill-observatory-observatory




