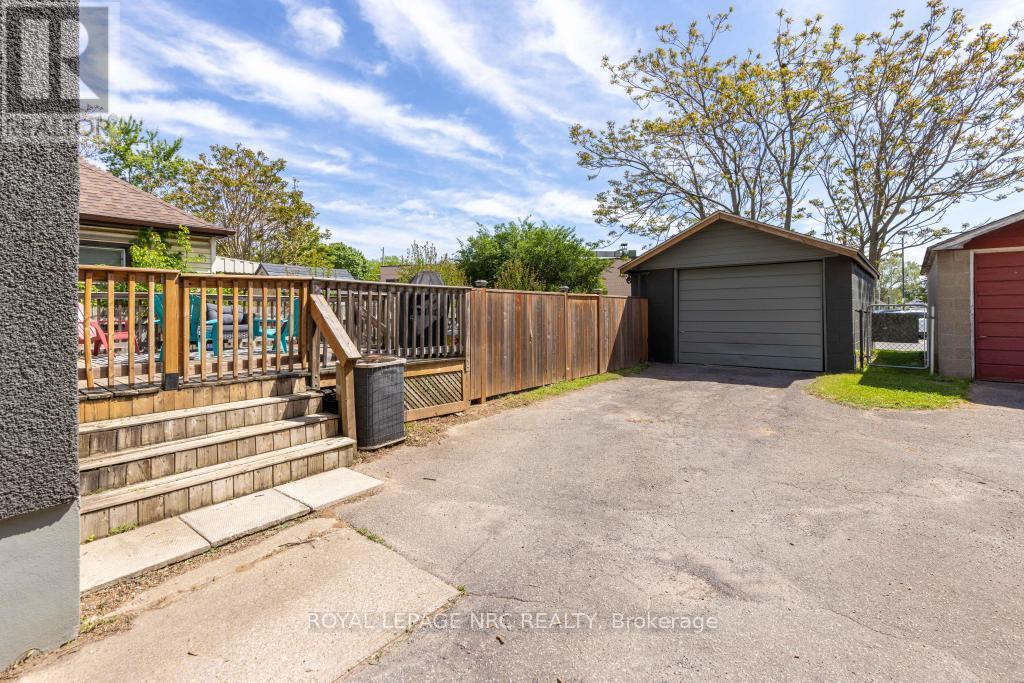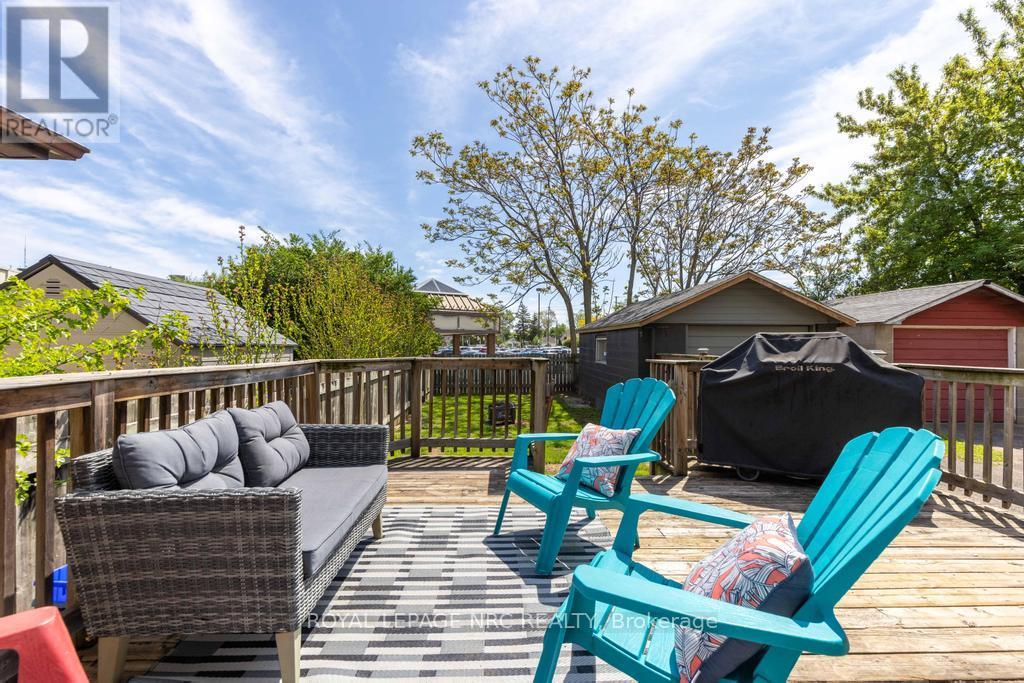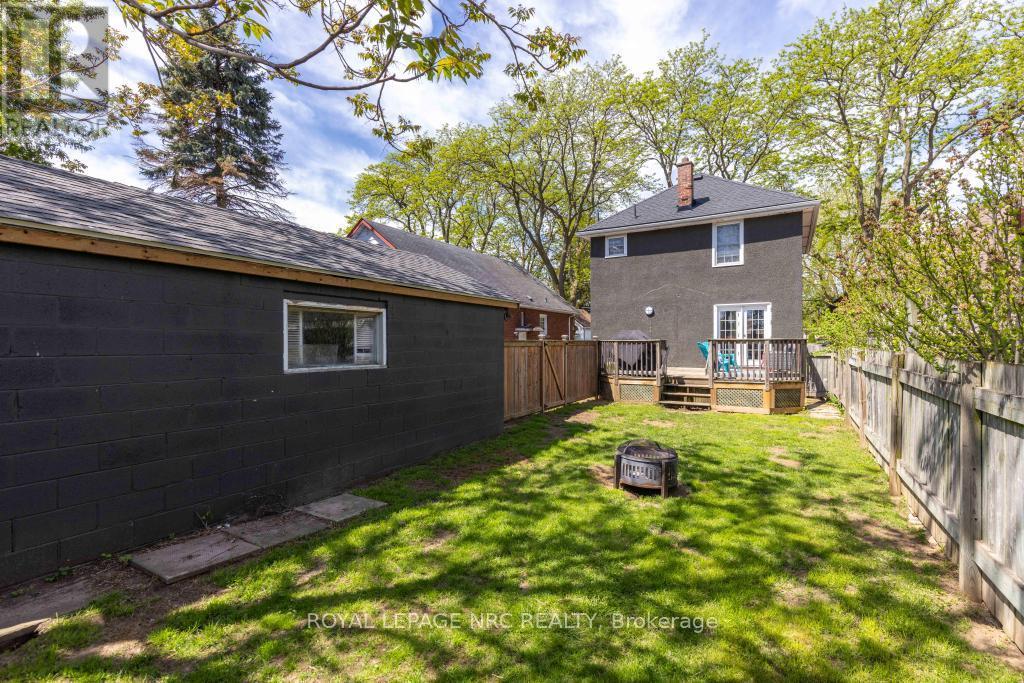174 York Street St. Catharines (Haig), Ontario L2R 6G2
$539,900
Warm, welcoming, and functional in all the right ways, this St. Catharines home is ready to be the one that finally checks all your boxes. From the moment you arrive, the classic covered front porch sets the tone for the calm, comfortable feel that carries throughout the home. Step inside to a bright foyer, then continue into the living room, where a large front window fills the space with soft natural light. Classic white trim and warm-toned floors create a clean, inviting atmosphere that flows effortlessly from room to room. Adjacent to the living area, the dining room offers access to the backyard, creating a natural connection between indoor comfort and outdoor enjoyment. Just off the dining space, the kitchen is warm and practical, with plenty of cupboard space and a layout designed with everyday ease in mind. Upstairs, three bedrooms await, each with its own closet and soft, well-kept carpeting. The 4-piece bathroom is bright and fresh, with clean lines and smart storage solutions. With all the bedrooms on this level, it's a quiet, restful retreat tucked away from the main floor. The partially finished basement offers even more flexibility. Whether you're imagining a home office, entertainment zone, gym, or extra storage, there's plenty of room to bring your ideas to life. A fourth bedroom on this level is ideal for guests, and laundry is conveniently located nearby. Outside, the fully fenced backyard features a generous deck, detached garage, and green space for relaxing, entertaining, or playing. The location offers the best of both worlds, tucked in a quiet residential neighbourhood with easy access to downtown, parks, schools, and local favourites. It's a walkable, family-friendly area that truly feels like a community. Lovingly cared for and easy to picture yourself in, this home is ready for its next chapter. The only thing missing is you. (id:55499)
Open House
This property has open houses!
2:00 pm
Ends at:4:00 pm
Property Details
| MLS® Number | X12161566 |
| Property Type | Single Family |
| Community Name | 452 - Haig |
| Amenities Near By | Park, Place Of Worship, Public Transit, Schools |
| Parking Space Total | 2 |
| Structure | Porch, Deck |
Building
| Bathroom Total | 1 |
| Bedrooms Above Ground | 3 |
| Bedrooms Below Ground | 1 |
| Bedrooms Total | 4 |
| Age | 100+ Years |
| Appliances | Water Heater, Dishwasher, Dryer, Freezer, Microwave, Stove, Washer, Window Coverings, Refrigerator |
| Basement Development | Partially Finished |
| Basement Type | Full (partially Finished) |
| Construction Style Attachment | Detached |
| Cooling Type | Central Air Conditioning |
| Exterior Finish | Stucco |
| Foundation Type | Block |
| Heating Fuel | Natural Gas |
| Heating Type | Forced Air |
| Stories Total | 2 |
| Size Interior | 1100 - 1500 Sqft |
| Type | House |
| Utility Water | Municipal Water |
Parking
| Detached Garage | |
| Garage |
Land
| Acreage | No |
| Fence Type | Fully Fenced, Fenced Yard |
| Land Amenities | Park, Place Of Worship, Public Transit, Schools |
| Sewer | Sanitary Sewer |
| Size Depth | 100 Ft |
| Size Frontage | 35 Ft |
| Size Irregular | 35 X 100 Ft |
| Size Total Text | 35 X 100 Ft |
| Zoning Description | R1 |
Rooms
| Level | Type | Length | Width | Dimensions |
|---|---|---|---|---|
| Second Level | Bedroom | 4.09 m | 2.9 m | 4.09 m x 2.9 m |
| Second Level | Bedroom 2 | 3.58 m | 2.87 m | 3.58 m x 2.87 m |
| Second Level | Bedroom 3 | 3.58 m | 2.46 m | 3.58 m x 2.46 m |
| Second Level | Bathroom | 2.79 m | 2.21 m | 2.79 m x 2.21 m |
| Basement | Utility Room | 5.44 m | 2.84 m | 5.44 m x 2.84 m |
| Basement | Recreational, Games Room | 6.17 m | 2.59 m | 6.17 m x 2.59 m |
| Basement | Bedroom 4 | 4.75 m | 2.69 m | 4.75 m x 2.69 m |
| Main Level | Foyer | 3.71 m | 2.26 m | 3.71 m x 2.26 m |
| Main Level | Living Room | 4.83 m | 4.09 m | 4.83 m x 4.09 m |
| Main Level | Dining Room | 3.1 m | 2.74 m | 3.1 m x 2.74 m |
| Main Level | Kitchen | 3.91 m | 3.25 m | 3.91 m x 3.25 m |
https://www.realtor.ca/real-estate/28341815/174-york-street-st-catharines-haig-452-haig
Interested?
Contact us for more information
































