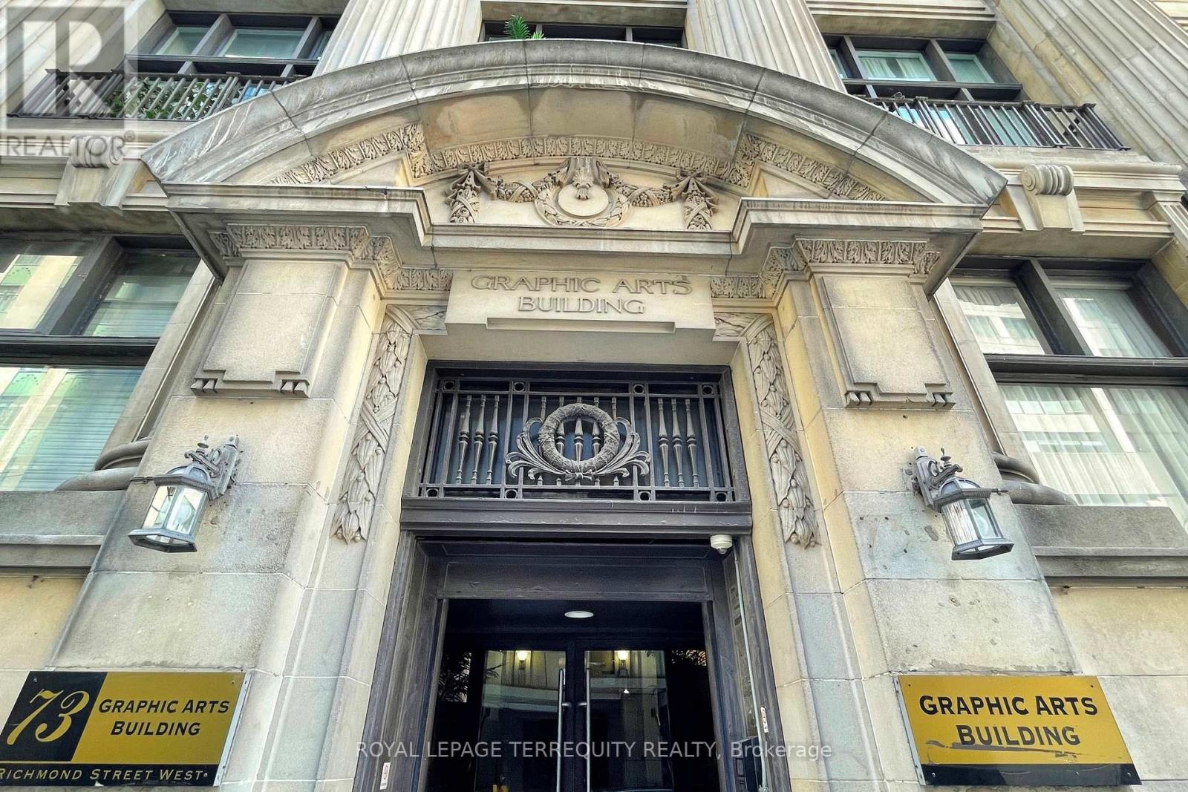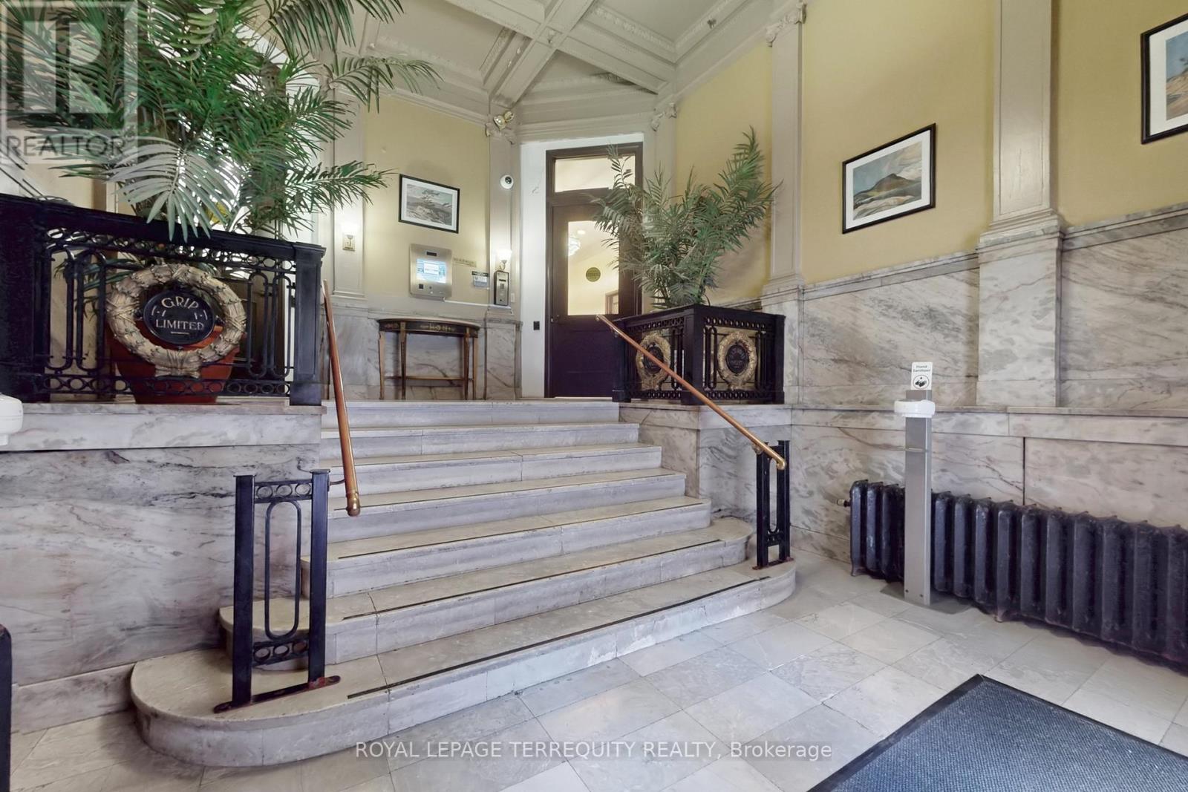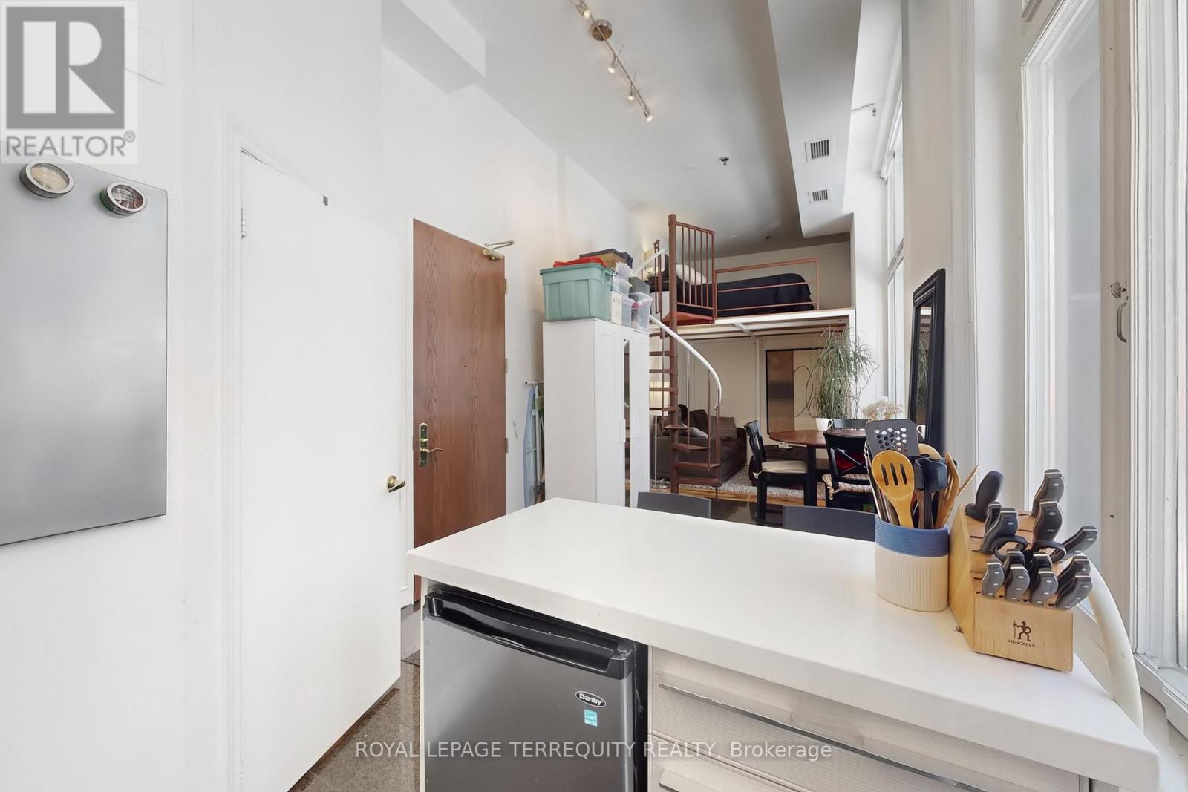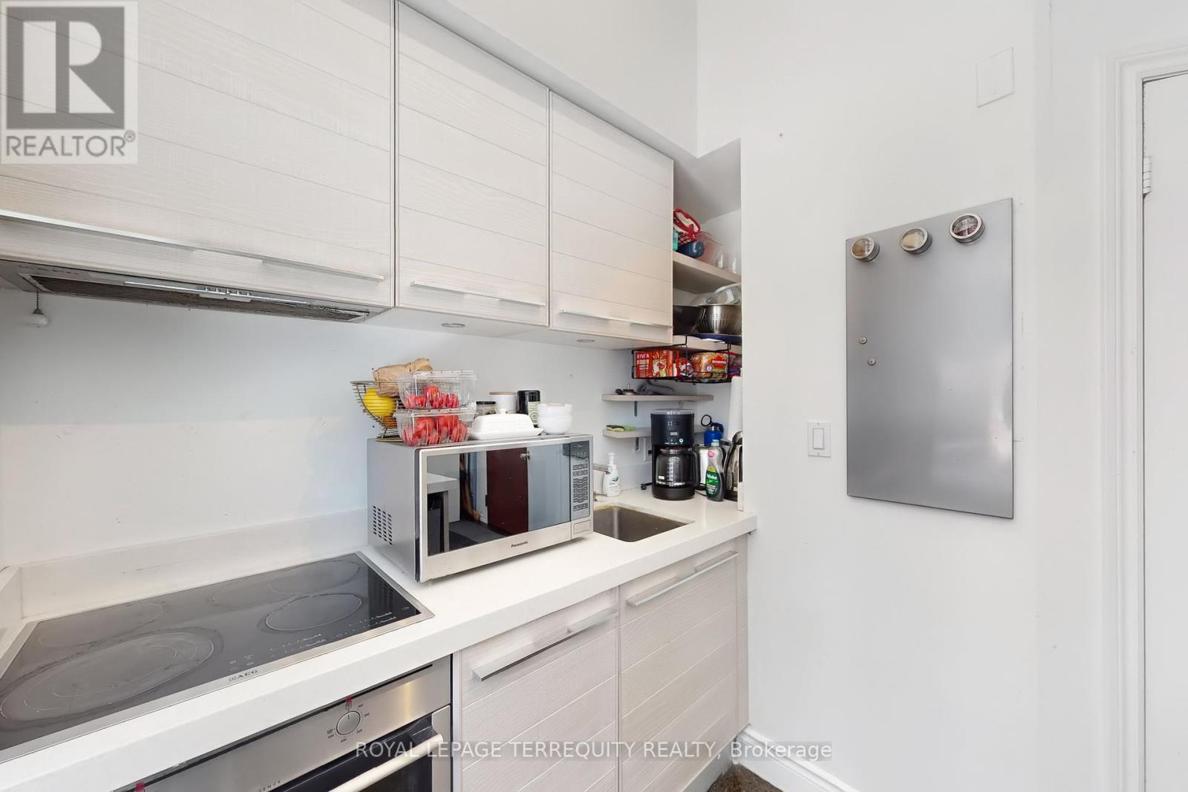201 - 73 Richmond Street W Toronto (Bay Street Corridor), Ontario M5H 4E8
$489,000Maintenance, Common Area Maintenance
$488.44 Monthly
Maintenance, Common Area Maintenance
$488.44 MonthlyThis is an extremely unique un it in one of the most iconic buildings, a master piece of art in the heart of Downtown Toronto in the Financial District. The 5-Storey Graphic Arts Building, a boutique building with exclusive, unique and classic architecture which has been renovated throughout the years. surrounded by restaurants, theaters, and TTC at your doorstep. Its hard to believe, features 10" ceiling, panoramic windows that provides extra light. This spacious Bachelor studio unit, on the third floor, offers you the advantage of live/work opportunity. This unit include a platform that separates the sleeping area and living area which has maximized the space. it is a must see. (id:55499)
Property Details
| MLS® Number | C12161673 |
| Property Type | Single Family |
| Community Name | Bay Street Corridor |
| Amenities Near By | Public Transit, Hospital, Park, Place Of Worship |
| Community Features | Pet Restrictions |
| View Type | View |
Building
| Bathroom Total | 1 |
| Appliances | Oven - Built-in, Range, Intercom |
| Cooling Type | Central Air Conditioning |
| Exterior Finish | Brick Facing |
| Flooring Type | Laminate |
| Heating Fuel | Natural Gas |
| Heating Type | Forced Air |
| Type | Apartment |
Parking
| No Garage |
Land
| Acreage | No |
| Land Amenities | Public Transit, Hospital, Park, Place Of Worship |
Rooms
| Level | Type | Length | Width | Dimensions |
|---|---|---|---|---|
| Main Level | Kitchen | 2.29 m | 2.49 m | 2.29 m x 2.49 m |
| Main Level | Bathroom | 3.36 m | 2.03 m | 3.36 m x 2.03 m |
| Upper Level | Living Room | 2.26 m | 3.53 m | 2.26 m x 3.53 m |
Interested?
Contact us for more information



















































