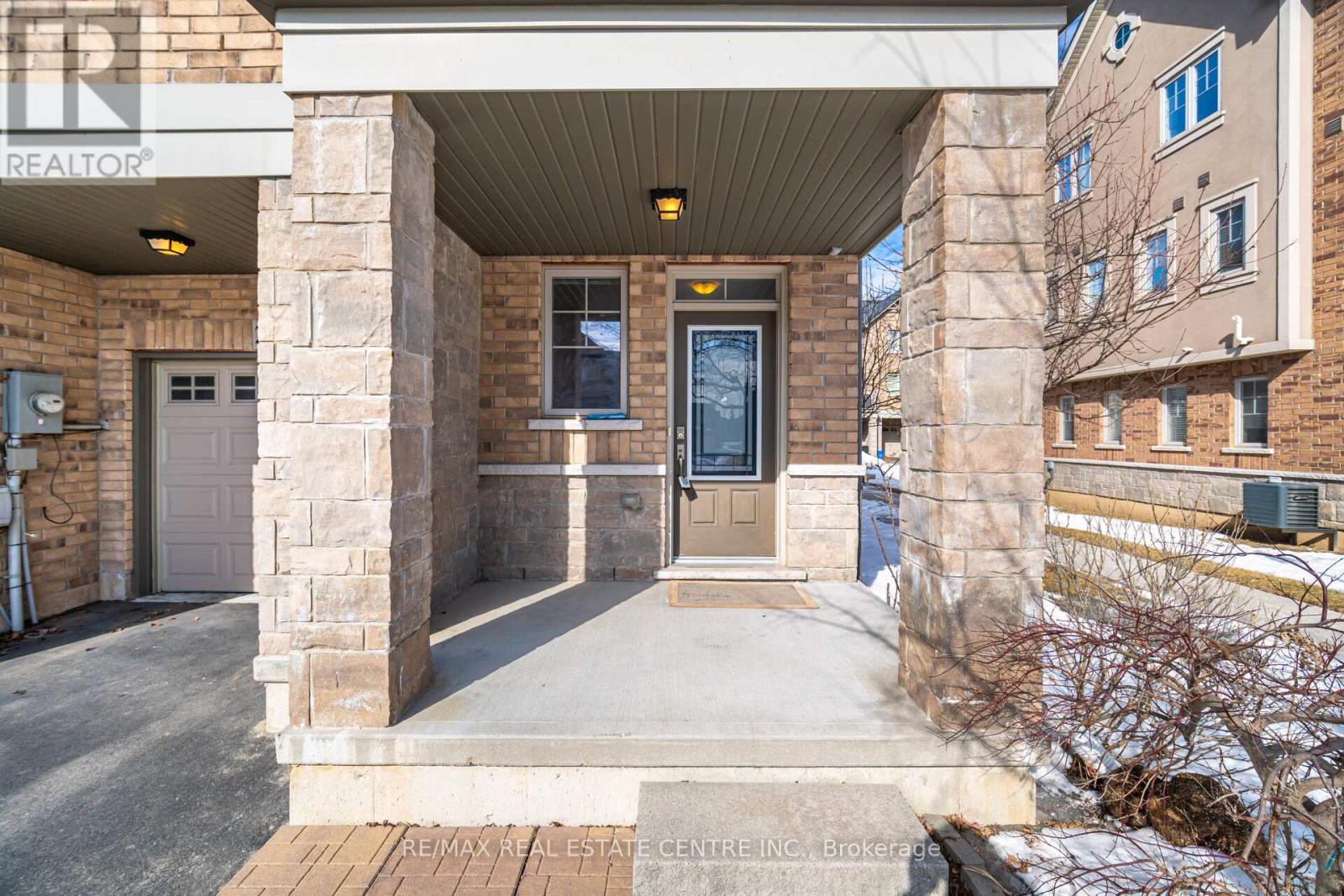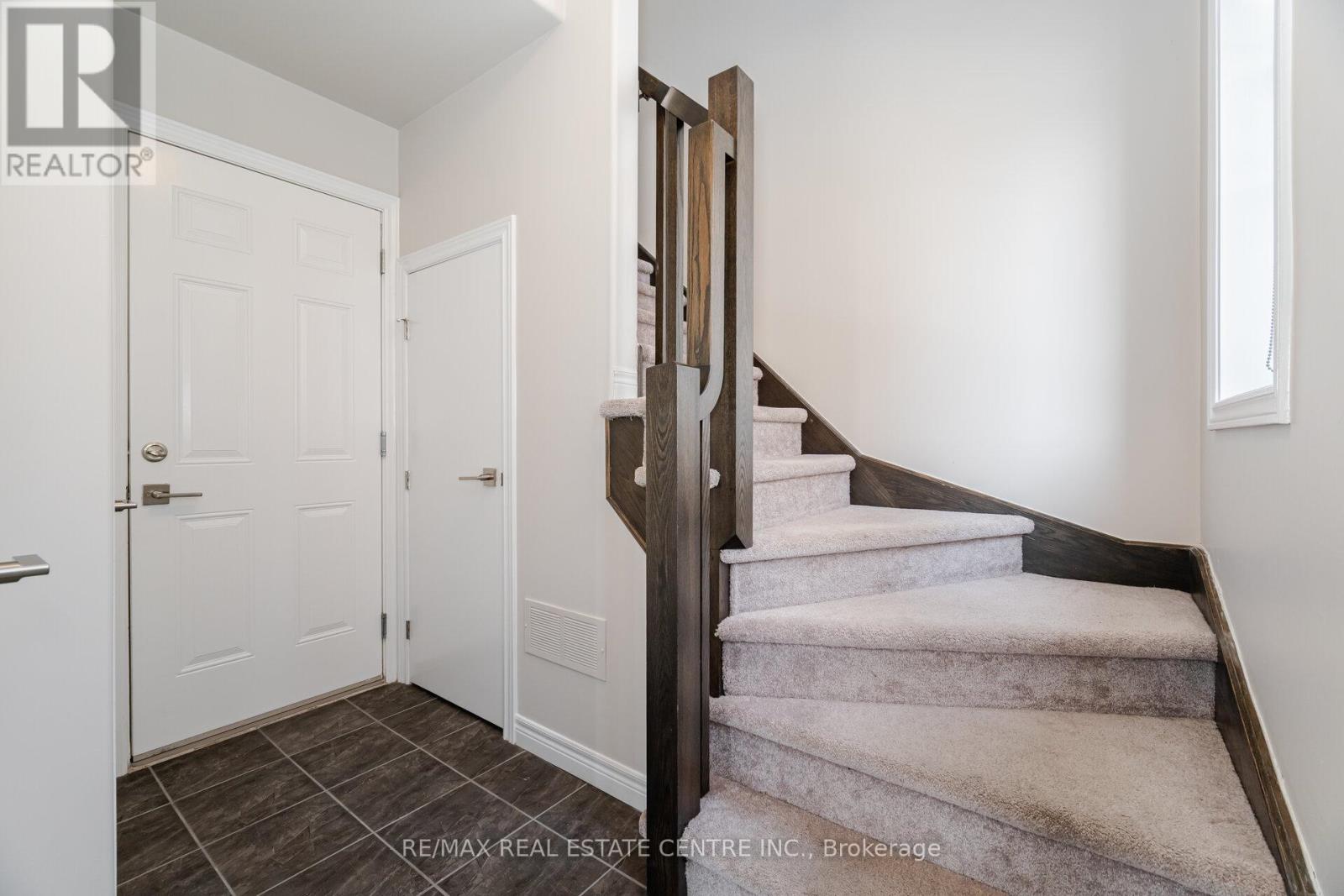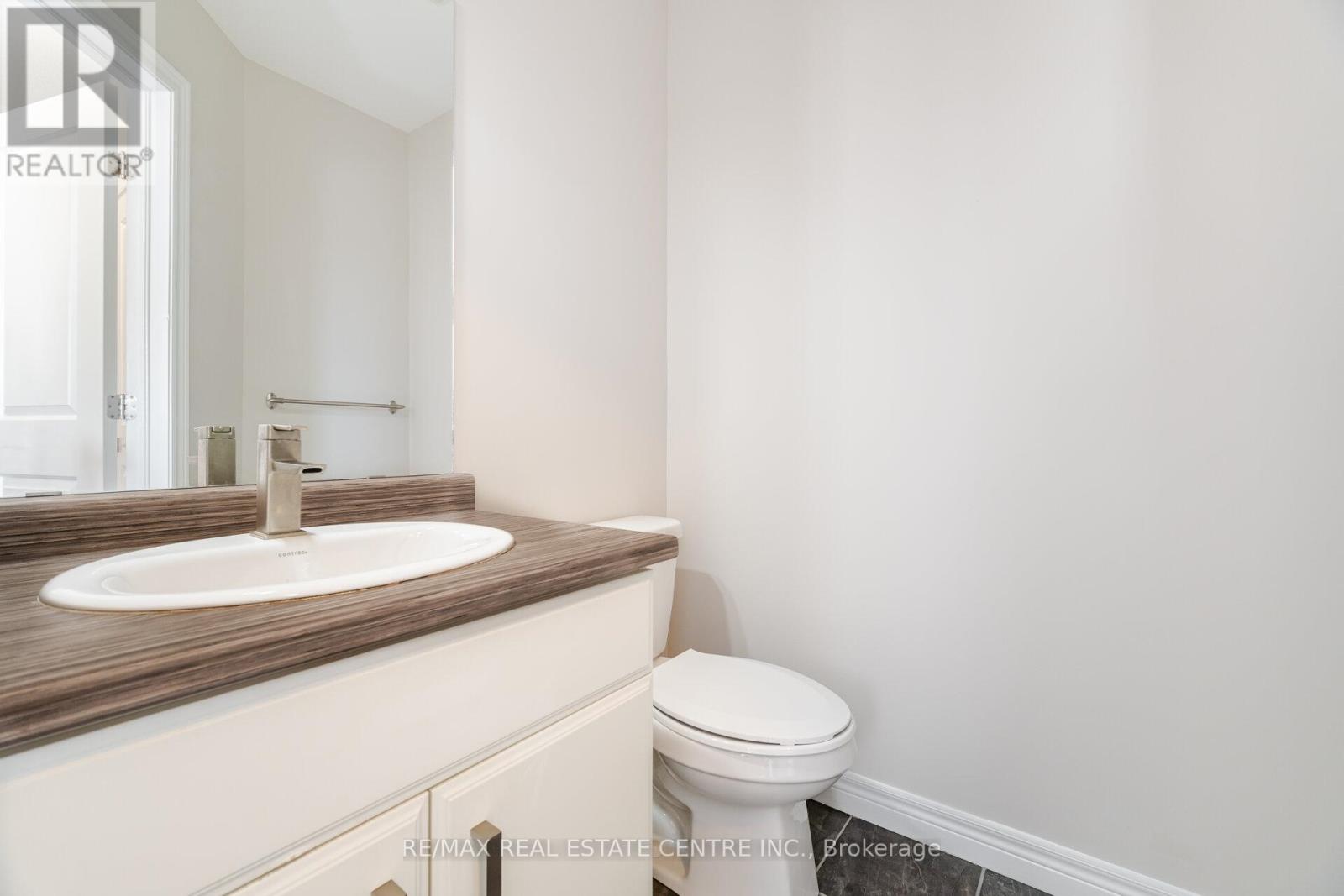3 Bedroom
2 Bathroom
1100 - 1500 sqft
Central Air Conditioning
Forced Air
$2,650 Monthly
Welcome Home To This Bright, Full of Natural Light, Stunning and Graceful 3 Storey Urban Townhome in The Much Sought after Heritage Green area of Stoney Creek. Ideal for Singles, Young Couples/Families This Corner Freehold Offers a lot. Welcoming Huge Foyer adds additional space (can be used as an office). 2nd Floor w/ Gleaming Hardwood Floors & 9' Ceilings. Beautiful Maple Kitchen w/ upgraded extended cabinets, Granite Counters Stainless Steel appliances and Under Cabinet Valance is sure to impress. Breakfast Bar to Enjoy quick bite w/ family. Separate Dining area to entertain family and friends. Open balcony to enjoy summer months .3rd Floor offering 3 spacious bedrooms and full washroom. Close to parks, plaza and other amenities. This house has no backyard **EXTRAS** Please Note, There Is No Backyard.Stainless Steel Appliances,Upgraded Door Handles,Decent Size Balcony, Single Car Garage With Access To Home Via Garage (id:55499)
Property Details
|
MLS® Number
|
X12161306 |
|
Property Type
|
Single Family |
|
Community Name
|
Stoney Creek |
|
Parking Space Total
|
2 |
Building
|
Bathroom Total
|
2 |
|
Bedrooms Above Ground
|
3 |
|
Bedrooms Total
|
3 |
|
Age
|
0 To 5 Years |
|
Appliances
|
All, Water Heater, Window Coverings |
|
Construction Style Attachment
|
Attached |
|
Cooling Type
|
Central Air Conditioning |
|
Exterior Finish
|
Brick, Stone |
|
Flooring Type
|
Ceramic, Hardwood, Carpeted |
|
Foundation Type
|
Poured Concrete |
|
Half Bath Total
|
1 |
|
Heating Fuel
|
Natural Gas |
|
Heating Type
|
Forced Air |
|
Stories Total
|
3 |
|
Size Interior
|
1100 - 1500 Sqft |
|
Type
|
Row / Townhouse |
|
Utility Water
|
Municipal Water |
Parking
Land
|
Acreage
|
No |
|
Sewer
|
Sanitary Sewer |
|
Size Depth
|
41 Ft ,2 In |
|
Size Frontage
|
25 Ft ,7 In |
|
Size Irregular
|
25.6 X 41.2 Ft |
|
Size Total Text
|
25.6 X 41.2 Ft |
Rooms
| Level |
Type |
Length |
Width |
Dimensions |
|
Second Level |
Kitchen |
1 m |
1 m |
1 m x 1 m |
|
Second Level |
Dining Room |
1 m |
1 m |
1 m x 1 m |
|
Second Level |
Living Room |
1 m |
1 m |
1 m x 1 m |
|
Second Level |
Laundry Room |
1 m |
1 m |
1 m x 1 m |
|
Third Level |
Primary Bedroom |
1 m |
1 m |
1 m x 1 m |
|
Third Level |
Bedroom 2 |
1 m |
1 m |
1 m x 1 m |
|
Third Level |
Bedroom 3 |
1 m |
1 m |
1 m x 1 m |
|
Main Level |
Office |
1 m |
1 m |
1 m x 1 m |
https://www.realtor.ca/real-estate/28341108/221-westbank-trail-hamilton-stoney-creek-stoney-creek











































