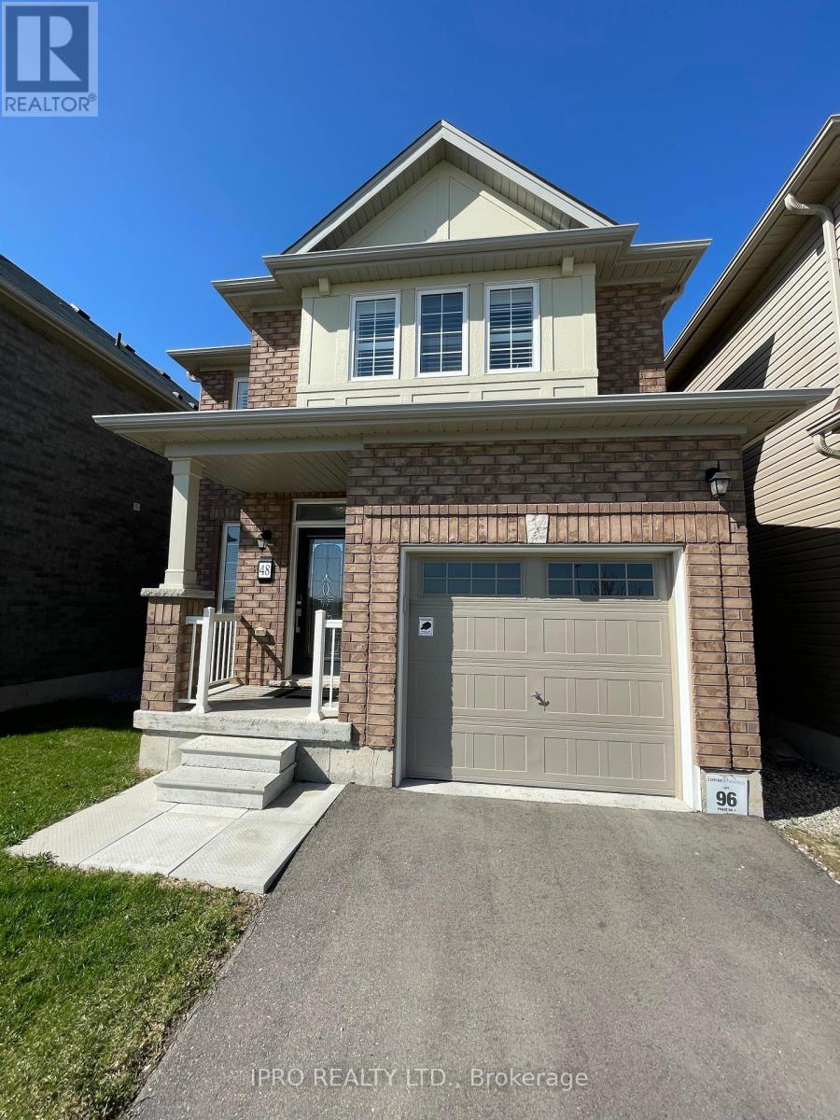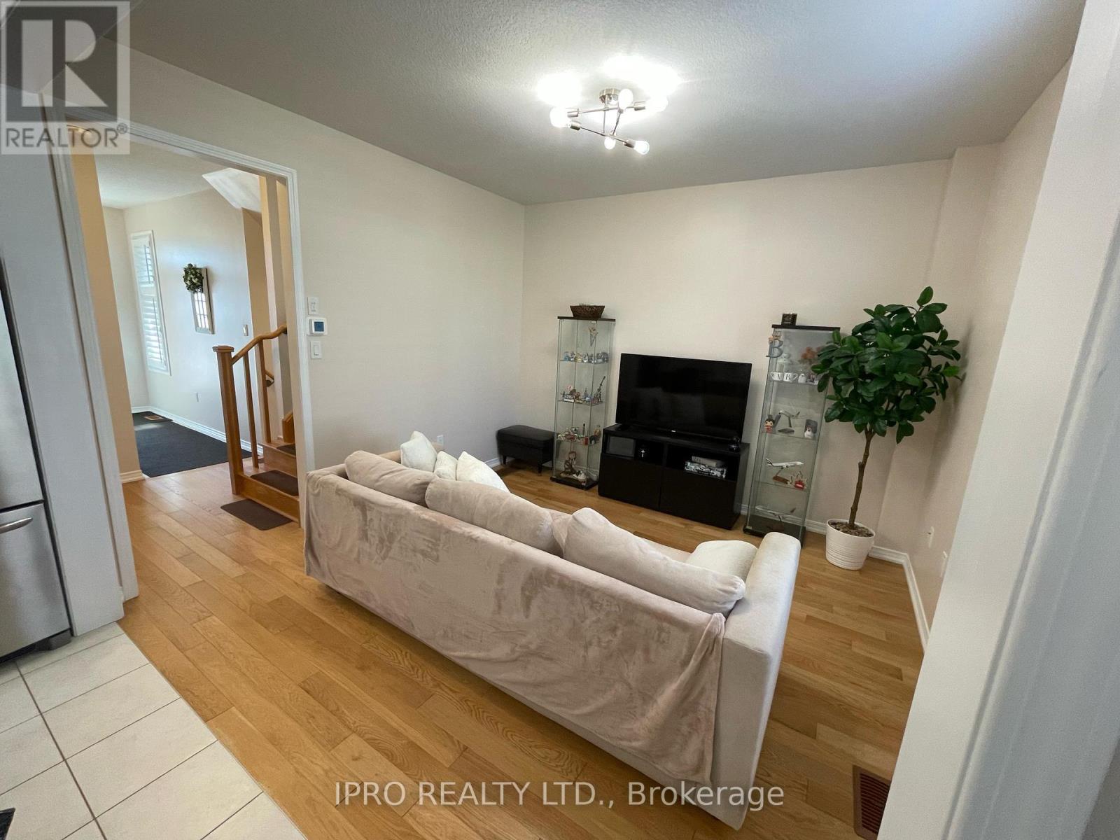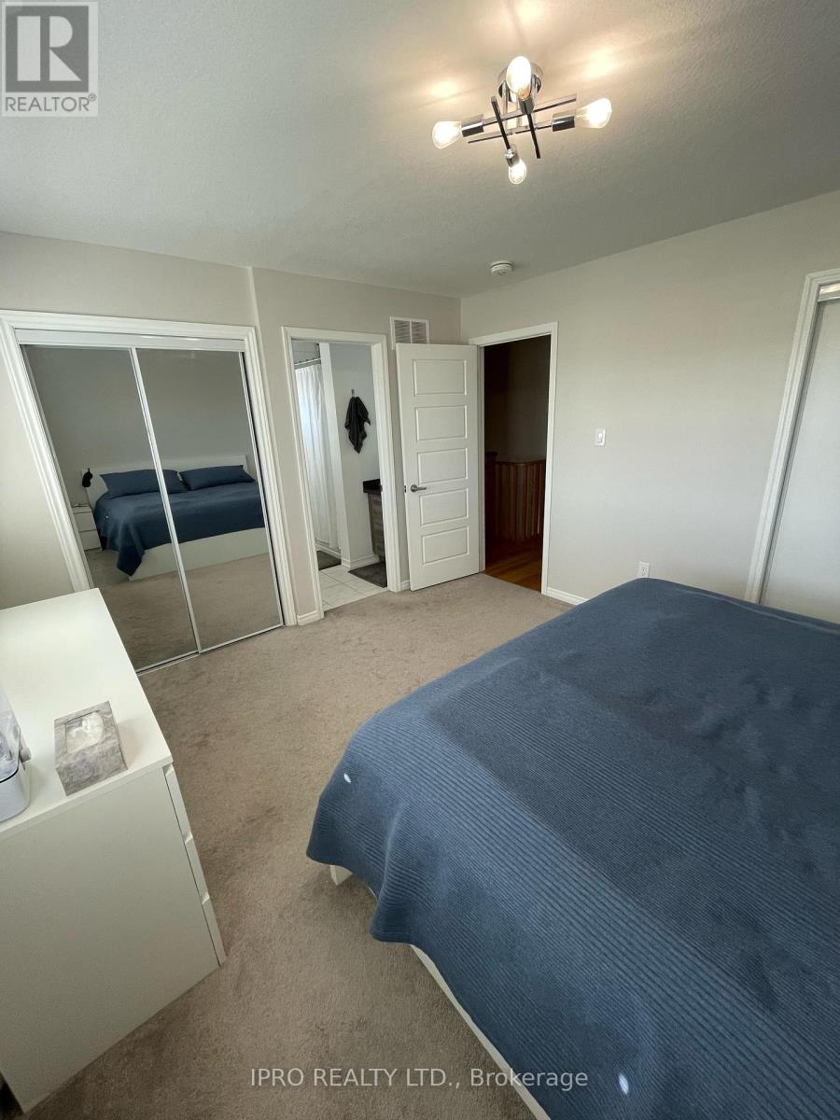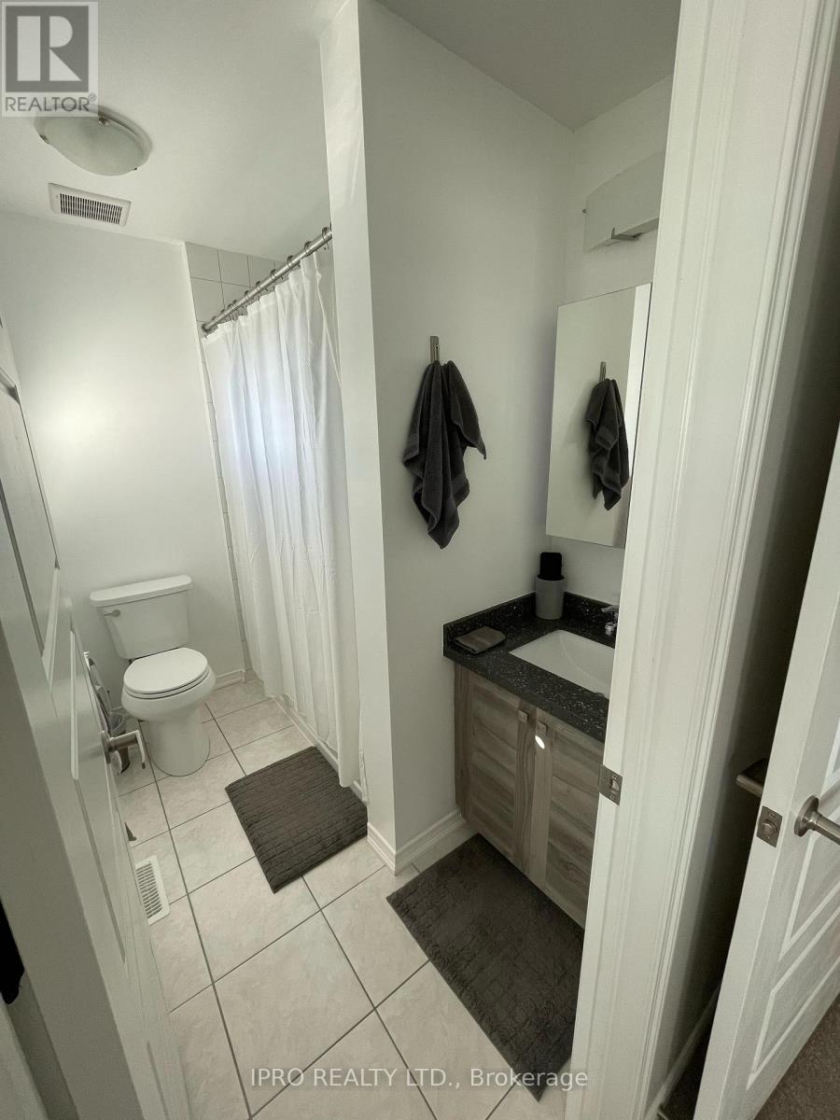4 Bedroom
4 Bathroom
1100 - 1500 sqft
Central Air Conditioning
Forced Air
$785,000
Welcome to your charming Brantford home in the thriving West Brant community! Over 50k in upgrades, this gem features hardwood floors and a stylish kitchen with quartz countertops, ceramic flooring and elegant California shutters. The primary bedroom boasts dual closets, ensuring ample storage space for both his and hers. Newly finished basement comes complete with a bedroom and 3-piece ensuite, which adds a versatile living space. Nestled within a vibrant neighbourhood, this property offers modern comfort and accessibility, enriched with thousands in upgrades. Its proximity to nearby schools, public transit, and local shopsensures convenience at every turn. Your ideal home awaits in this dynamic community. Don't miss out! (id:55499)
Property Details
|
MLS® Number
|
X12159976 |
|
Property Type
|
Single Family |
|
Community Name
|
Brantford Twp |
|
Equipment Type
|
Water Heater |
|
Parking Space Total
|
2 |
|
Rental Equipment Type
|
Water Heater |
Building
|
Bathroom Total
|
4 |
|
Bedrooms Above Ground
|
3 |
|
Bedrooms Below Ground
|
1 |
|
Bedrooms Total
|
4 |
|
Age
|
0 To 5 Years |
|
Appliances
|
Water Softener, Water Heater, Dishwasher, Dryer, Hood Fan, Stove, Washer, Refrigerator |
|
Basement Development
|
Finished |
|
Basement Type
|
N/a (finished) |
|
Construction Style Attachment
|
Detached |
|
Cooling Type
|
Central Air Conditioning |
|
Exterior Finish
|
Brick |
|
Flooring Type
|
Hardwood |
|
Foundation Type
|
Concrete |
|
Half Bath Total
|
1 |
|
Heating Fuel
|
Natural Gas |
|
Heating Type
|
Forced Air |
|
Stories Total
|
2 |
|
Size Interior
|
1100 - 1500 Sqft |
|
Type
|
House |
|
Utility Water
|
Municipal Water |
Parking
Land
|
Acreage
|
No |
|
Sewer
|
Sanitary Sewer |
|
Size Depth
|
28 M |
|
Size Frontage
|
9.2 M |
|
Size Irregular
|
9.2 X 28 M |
|
Size Total Text
|
9.2 X 28 M |
Rooms
| Level |
Type |
Length |
Width |
Dimensions |
|
Second Level |
Bedroom |
4.08 m |
3.56 m |
4.08 m x 3.56 m |
|
Second Level |
Bedroom 2 |
4.06 m |
3.56 m |
4.06 m x 3.56 m |
|
Second Level |
Bedroom 3 |
3.01 m |
3.65 m |
3.01 m x 3.65 m |
|
Basement |
Bedroom 4 |
11.35 m |
9.11 m |
11.35 m x 9.11 m |
|
Main Level |
Living Room |
5.05 m |
3.13 m |
5.05 m x 3.13 m |
|
Main Level |
Dining Room |
3.56 m |
3.65 m |
3.56 m x 3.65 m |
|
Main Level |
Kitchen |
1.73 m |
1.6 m |
1.73 m x 1.6 m |
https://www.realtor.ca/real-estate/28339558/48-witteveen-drive-brant-brantford-twp-brantford-twp





















