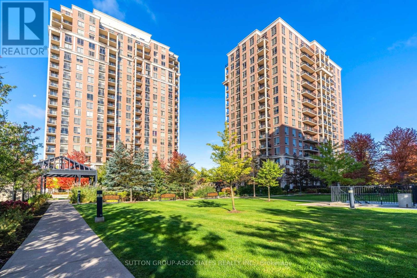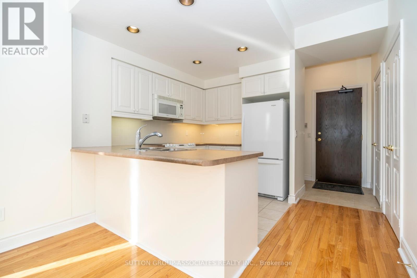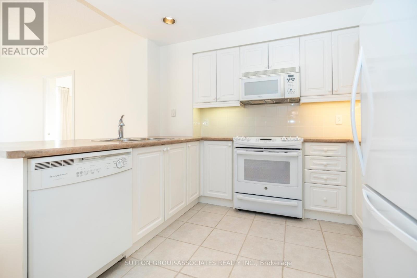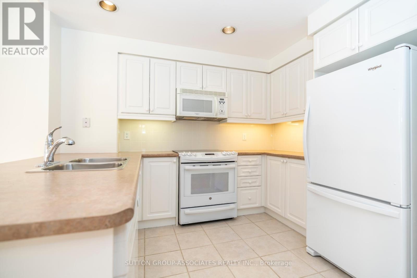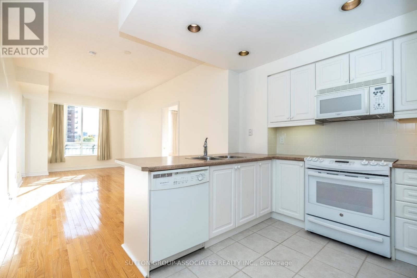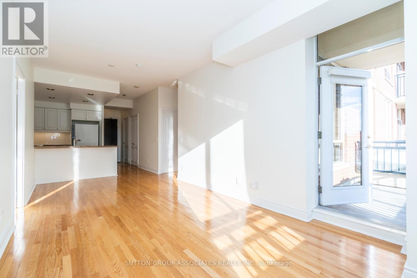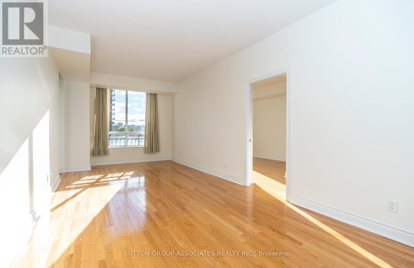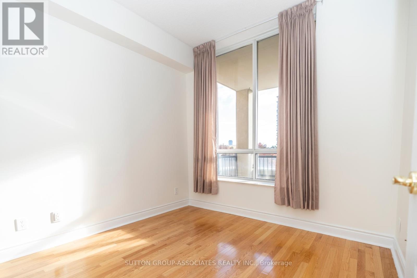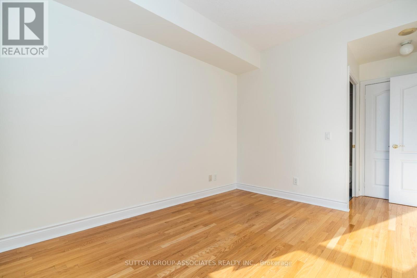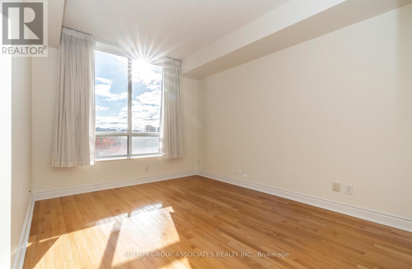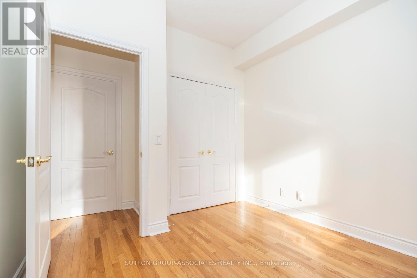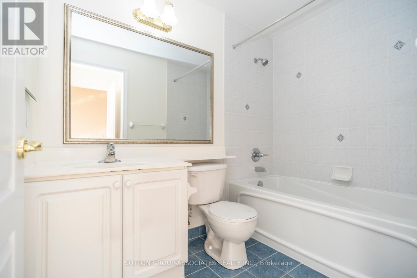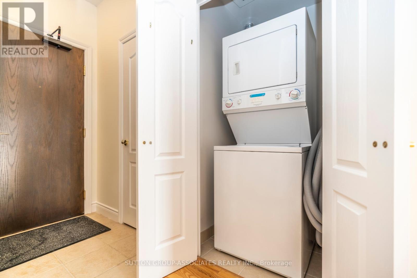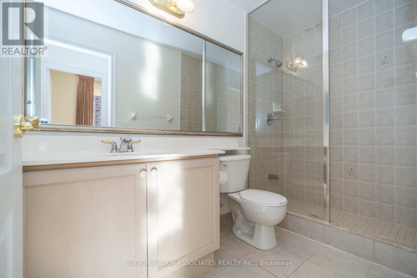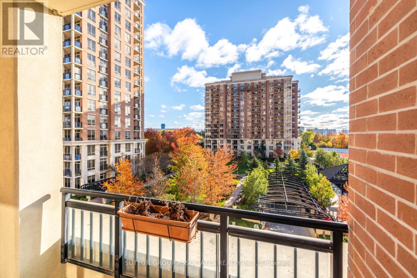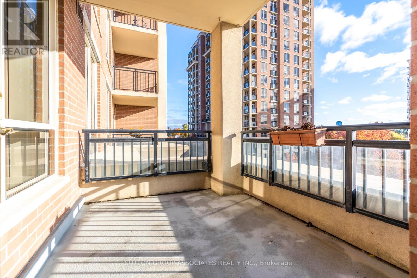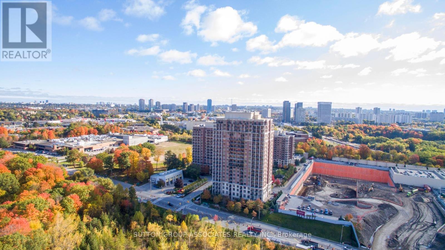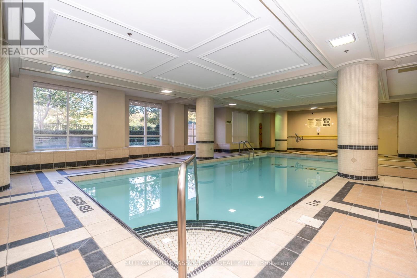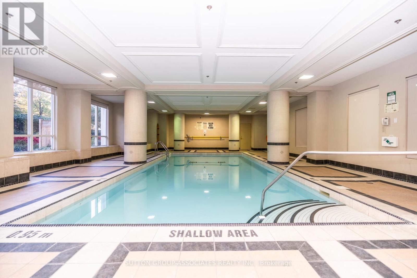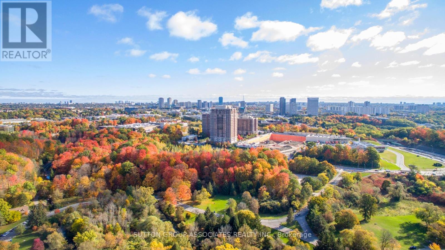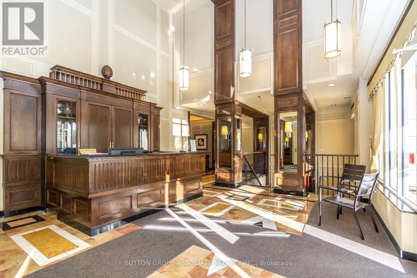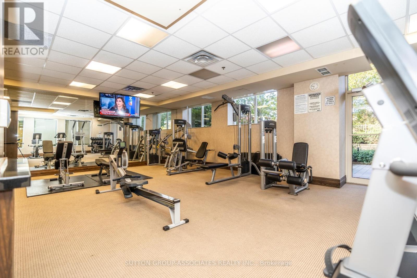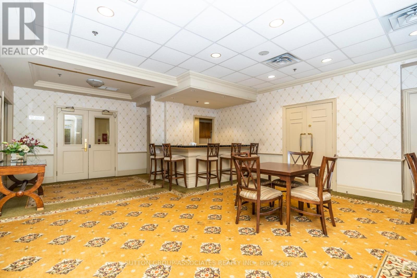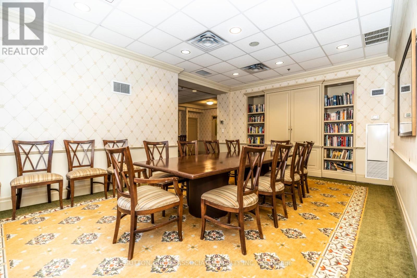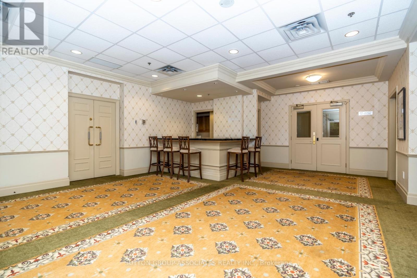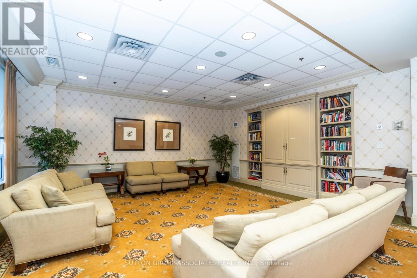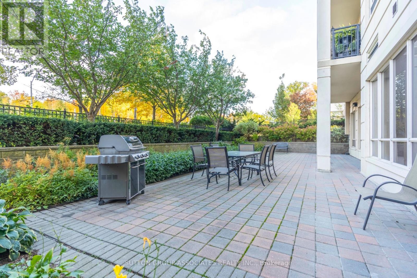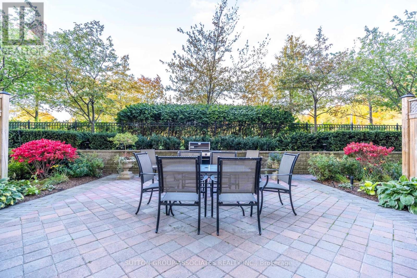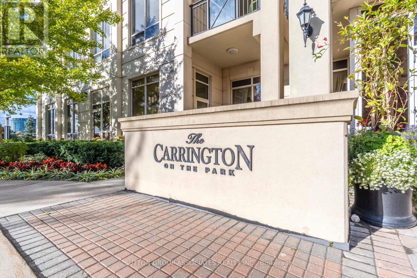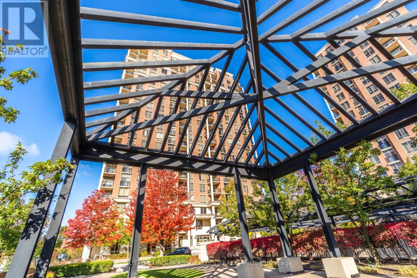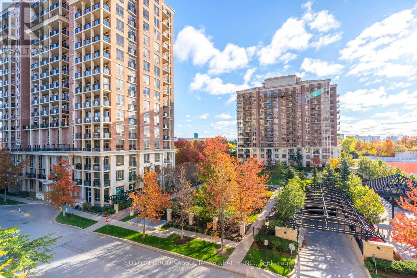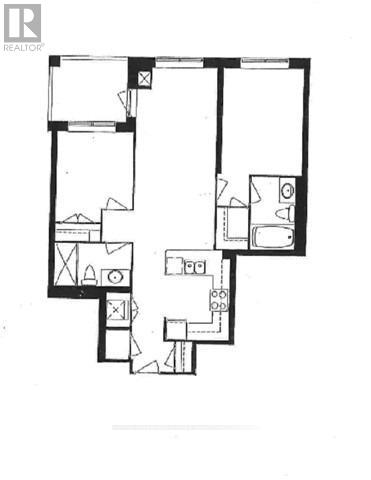2 Bedroom
2 Bathroom
900 - 999 sqft
Central Air Conditioning
Forced Air
$3,200 Monthly
Sun Filled Eastern Exposure Onto Parkette, Lofty 9 Feet Extra High Ceiling, Spacious Unit With Large Balcony, Sought-After Split Bedroom Plan, Luxurious Building, Security/Concierge, Fully Equipped Recreation Facilities With Indoor Swimming Pool. Steps To Public Transit, Future Eglinton Light Rail, Sunnybrook Park & Edward Gardens, Minutes To Dvp, Supermarkets & Shops On Don Mills. Heat, Hydro, Water, Parking And Locker Included! This Is An Opportunity You Don't Want To Miss! Definitely A "Must See". No Smokers Or Pets. Be Sure To Check Out The Multimedia Tour! (id:55499)
Property Details
|
MLS® Number
|
C12160930 |
|
Property Type
|
Single Family |
|
Community Name
|
Banbury-Don Mills |
|
Amenities Near By
|
Hospital, Park, Public Transit |
|
Community Features
|
Pet Restrictions |
|
Features
|
Balcony, Carpet Free |
|
Parking Space Total
|
1 |
|
View Type
|
View |
Building
|
Bathroom Total
|
2 |
|
Bedrooms Above Ground
|
2 |
|
Bedrooms Total
|
2 |
|
Amenities
|
Security/concierge, Exercise Centre, Party Room, Visitor Parking, Storage - Locker |
|
Appliances
|
Central Vacuum, Dishwasher, Dryer, Hood Fan, Microwave, Stove, Washer, Refrigerator |
|
Cooling Type
|
Central Air Conditioning |
|
Exterior Finish
|
Brick, Concrete |
|
Flooring Type
|
Hardwood, Ceramic |
|
Heating Fuel
|
Natural Gas |
|
Heating Type
|
Forced Air |
|
Size Interior
|
900 - 999 Sqft |
|
Type
|
Apartment |
Parking
Land
|
Acreage
|
No |
|
Land Amenities
|
Hospital, Park, Public Transit |
Rooms
| Level |
Type |
Length |
Width |
Dimensions |
|
Main Level |
Living Room |
6.73 m |
3.02 m |
6.73 m x 3.02 m |
|
Main Level |
Dining Room |
6.73 m |
3.02 m |
6.73 m x 3.02 m |
|
Main Level |
Kitchen |
3.22 m |
2.52 m |
3.22 m x 2.52 m |
|
Main Level |
Primary Bedroom |
3.81 m |
3.05 m |
3.81 m x 3.05 m |
|
Main Level |
Bedroom 2 |
3.16 m |
2.91 m |
3.16 m x 2.91 m |
https://www.realtor.ca/real-estate/28340138/401-1101-leslie-street-toronto-banbury-don-mills-banbury-don-mills

