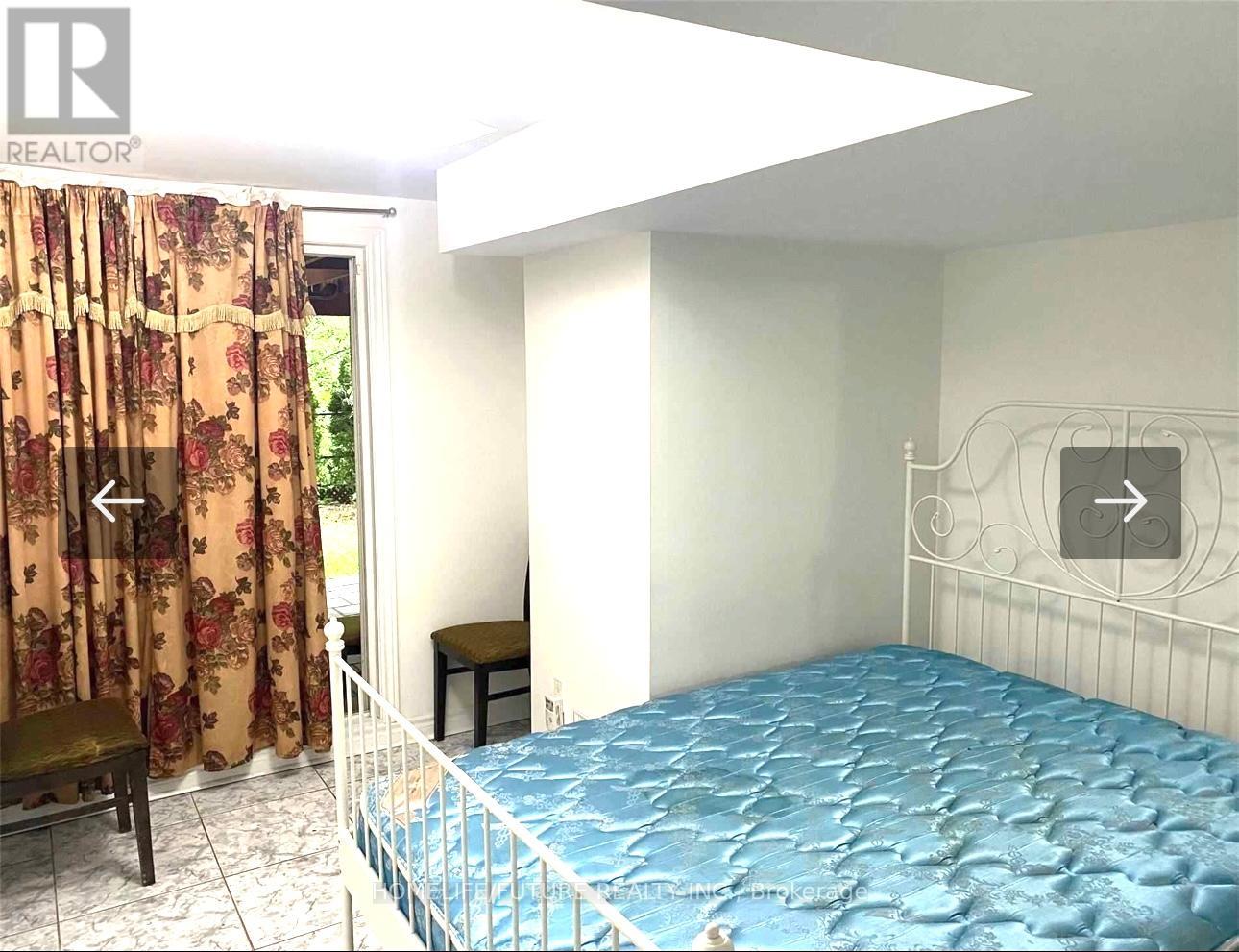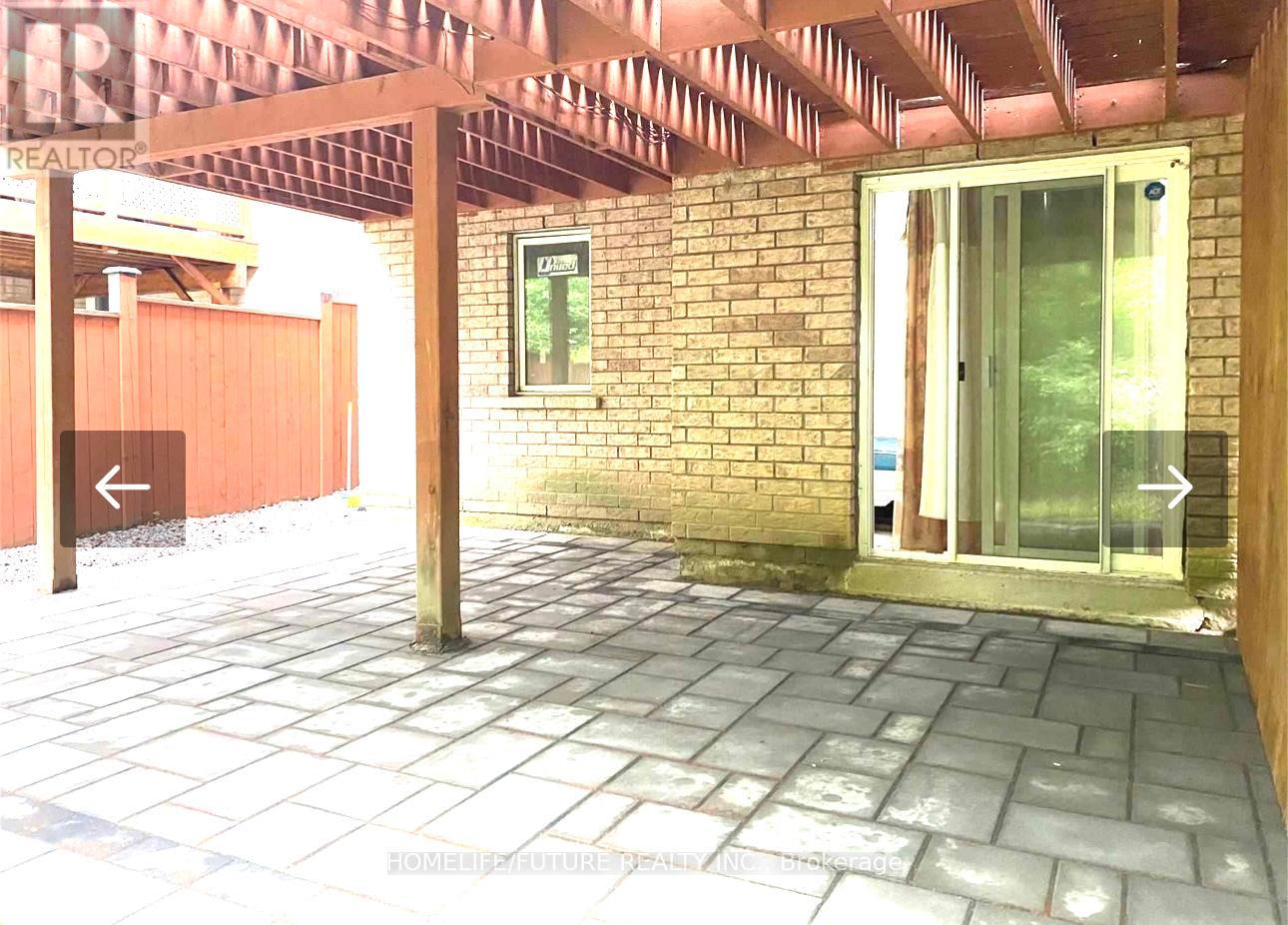Bsmt - 22 Ferncliffe Crescent Markham (Cedarwood), Ontario L3S 4N9
1 Bedroom
1 Bathroom
700 - 1100 sqft
Central Air Conditioning
Forced Air
$1,650 Monthly
Location! Location! Walkout Basement With A Beautiful Ravin Lot & Interlock Patio-Perfect For Enjoying Summer Evening And Outdoor Gatherings. 5 Mins Walk To Markham & Steeles. 5 Mins Walk To Ttc & Markham Bus. Very Close To School, Park, Banks, Walmart, Home Depot, Hwy 401, Hwy 407 And Much More. (id:55499)
Property Details
| MLS® Number | N12160729 |
| Property Type | Single Family |
| Community Name | Cedarwood |
| Parking Space Total | 1 |
| Structure | Deck |
Building
| Bathroom Total | 1 |
| Bedrooms Above Ground | 1 |
| Bedrooms Total | 1 |
| Appliances | Dryer, Hood Fan, Stove, Washer, Refrigerator |
| Basement Features | Apartment In Basement, Separate Entrance |
| Basement Type | N/a |
| Construction Style Attachment | Detached |
| Cooling Type | Central Air Conditioning |
| Exterior Finish | Brick |
| Flooring Type | Tile |
| Foundation Type | Unknown |
| Heating Fuel | Natural Gas |
| Heating Type | Forced Air |
| Stories Total | 2 |
| Size Interior | 700 - 1100 Sqft |
| Type | House |
| Utility Water | Municipal Water |
Parking
| No Garage |
Land
| Acreage | No |
| Sewer | Sanitary Sewer |
Rooms
| Level | Type | Length | Width | Dimensions |
|---|---|---|---|---|
| Basement | Family Room | 5.02 m | 3.2 m | 5.02 m x 3.2 m |
| Basement | Kitchen | 5.02 m | 3.2 m | 5.02 m x 3.2 m |
| Basement | Eating Area | 5.02 m | 3.2 m | 5.02 m x 3.2 m |
| Basement | Bedroom | 3.96 m | 2.74 m | 3.96 m x 2.74 m |
https://www.realtor.ca/real-estate/28339141/bsmt-22-ferncliffe-crescent-markham-cedarwood-cedarwood
Interested?
Contact us for more information












