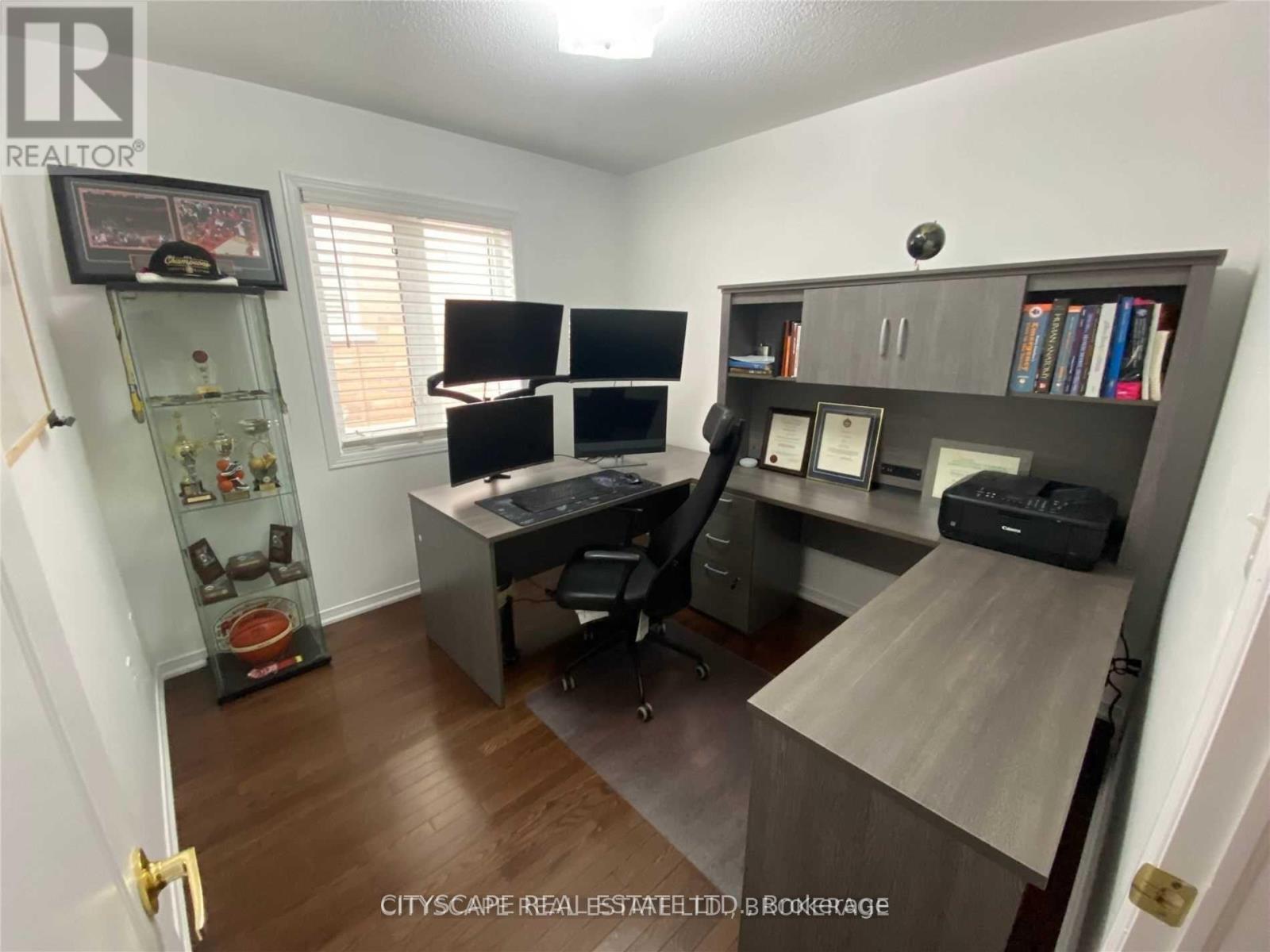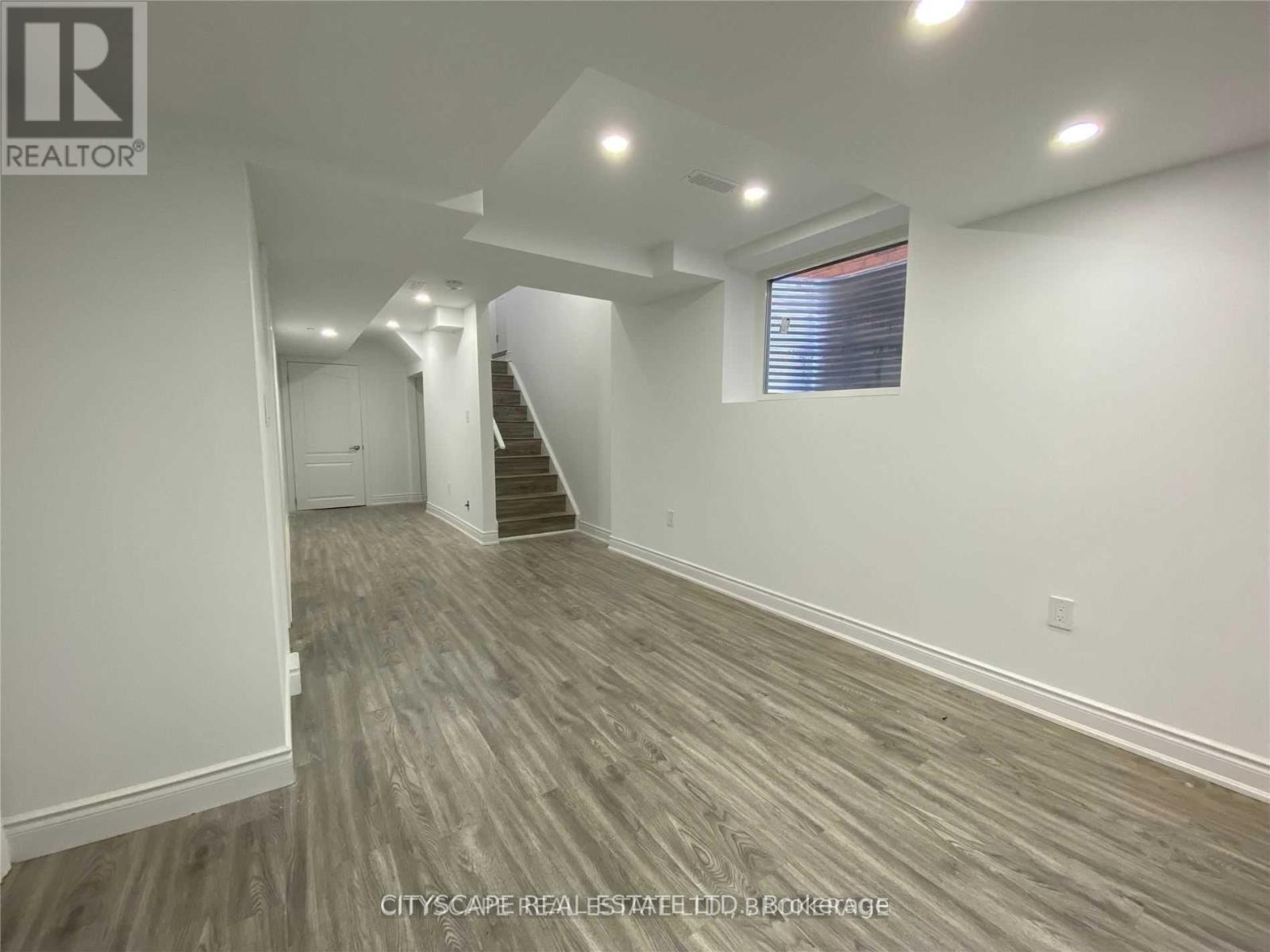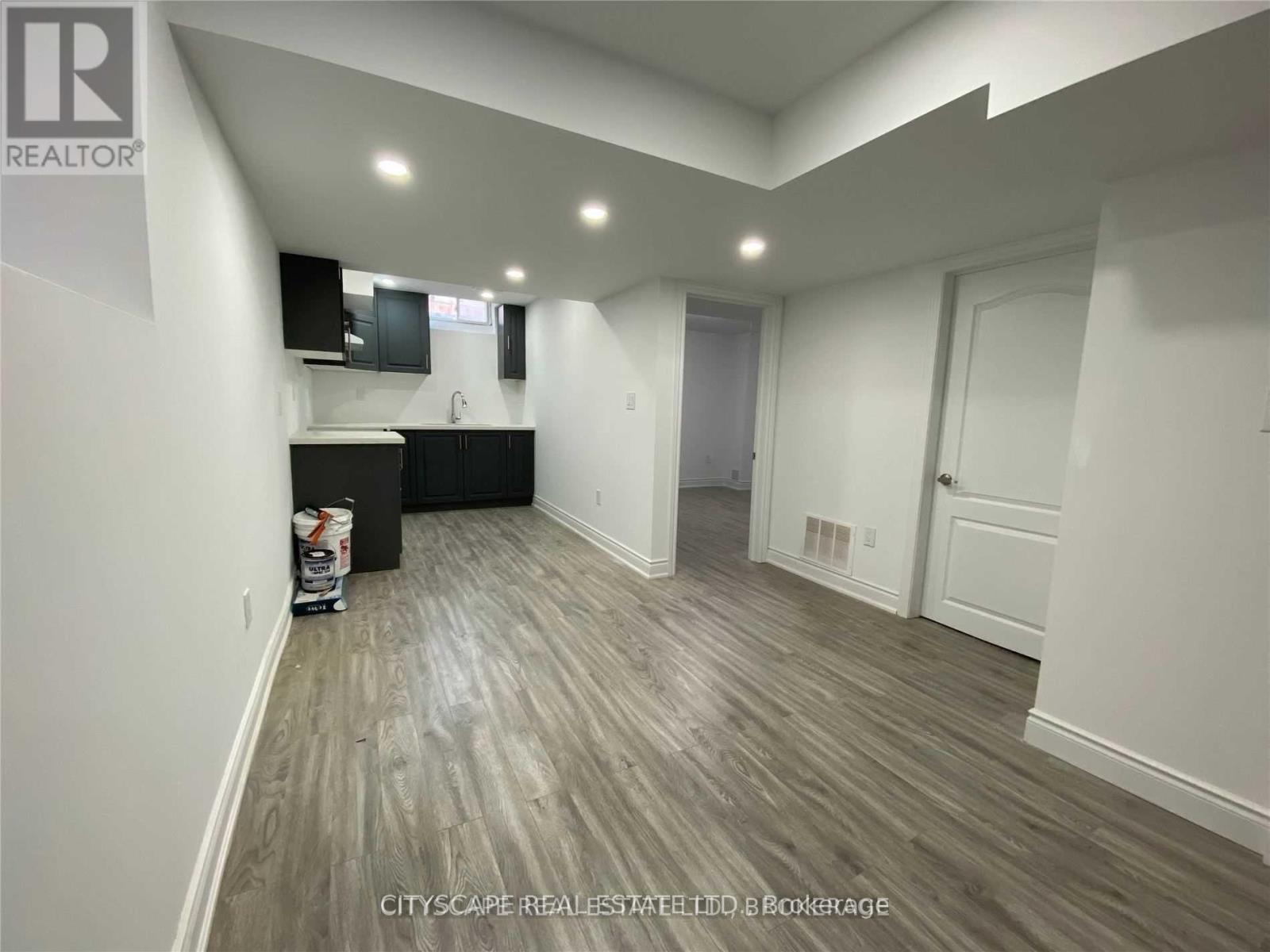4 Bedroom
3 Bathroom
1500 - 2000 sqft
Central Air Conditioning
Forced Air
$3,200 Monthly
Spacious 3 Bed Room 3 Bath Semi Detached House with separate entrance Legal Basement. Upgraded Kitchen with Quartz Counter & Laminate Floor. Next to School. Park & Brampton Soccer Center. Spacious Living Room. Double Door Entry. Large Bed Rooms Separate Laundry for upper and lower tenants. Garage Door Opener. Upper Tenant can use 2 parking spaces including Garage and will pay 70% of the total utilities. (30% is shared by basement tenant) (id:55499)
Property Details
|
MLS® Number
|
W12160188 |
|
Property Type
|
Single Family |
|
Community Name
|
Sandringham-Wellington |
|
Parking Space Total
|
3 |
Building
|
Bathroom Total
|
3 |
|
Bedrooms Above Ground
|
4 |
|
Bedrooms Total
|
4 |
|
Age
|
6 To 15 Years |
|
Appliances
|
Garage Door Opener Remote(s) |
|
Basement Development
|
Finished |
|
Basement Features
|
Separate Entrance |
|
Basement Type
|
N/a (finished) |
|
Construction Style Attachment
|
Semi-detached |
|
Cooling Type
|
Central Air Conditioning |
|
Exterior Finish
|
Brick |
|
Flooring Type
|
Hardwood, Tile |
|
Half Bath Total
|
1 |
|
Heating Fuel
|
Natural Gas |
|
Heating Type
|
Forced Air |
|
Stories Total
|
2 |
|
Size Interior
|
1500 - 2000 Sqft |
|
Type
|
House |
|
Utility Water
|
Municipal Water |
Parking
Land
Rooms
| Level |
Type |
Length |
Width |
Dimensions |
|
Main Level |
Living Room |
5.99 m |
3.35 m |
5.99 m x 3.35 m |
|
Main Level |
Dining Room |
5.99 m |
3.35 m |
5.99 m x 3.35 m |
|
Main Level |
Kitchen |
2.89 m |
2.75 m |
2.89 m x 2.75 m |
|
Main Level |
Laundry Room |
0.94 m |
0.94 m |
0.94 m x 0.94 m |
|
Upper Level |
Primary Bedroom |
4.59 m |
4.05 m |
4.59 m x 4.05 m |
|
Upper Level |
Bedroom 2 |
3.08 m |
3.05 m |
3.08 m x 3.05 m |
|
Upper Level |
Bedroom 3 |
2.78 m |
2.77 m |
2.78 m x 2.77 m |
|
Upper Level |
Bedroom 4 |
2.96 m |
2.75 m |
2.96 m x 2.75 m |
https://www.realtor.ca/real-estate/28339366/upper-20-pentonville-road-brampton-sandringham-wellington-sandringham-wellington
































