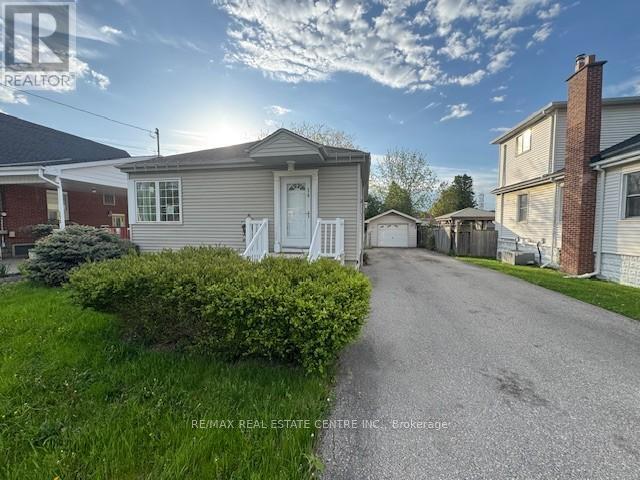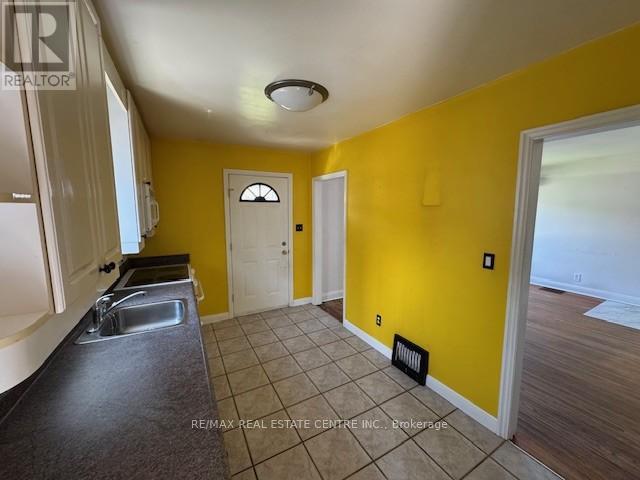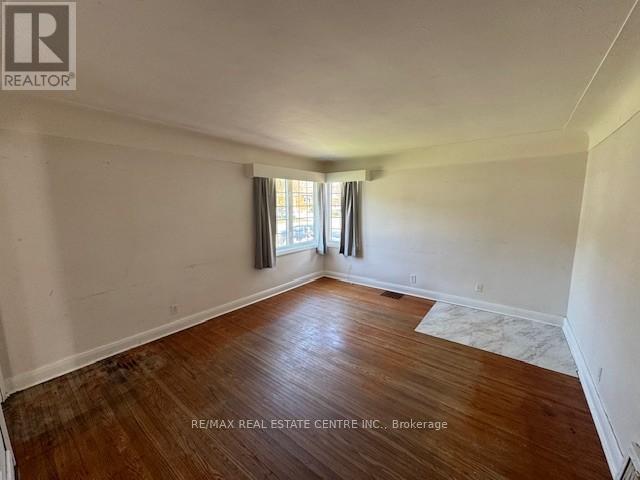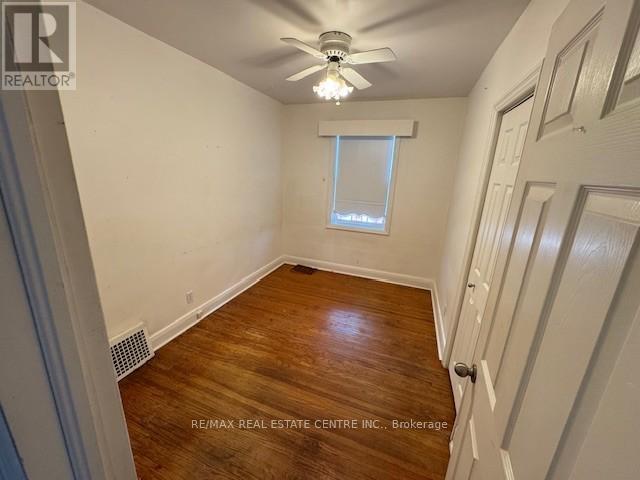3 Bedroom
2 Bathroom
700 - 1100 sqft
Bungalow
Central Air Conditioning
Forced Air
$559,900
This charming 3-bedroom bungalow offers incredible potential for those ready to roll up their sleeves and make it their own. Situated in a great neighbourhood, the main floor features a bright, functional layout and a full bathroom. The finished basement extends your living space with a den, a convenient powder room, and a spacious rec room. Outside, you'll find a generous driveway with room for 5 vehicles, plus a detached garage perfect for extra storage or parking. The large backyard is a true blank canvas ready for your vision to create the ultimate outdoor retreat. With a little TLC, this home could truly shine. Don't miss your chance to unlock its full potential. Book your showing today! (id:55499)
Property Details
|
MLS® Number
|
X12159895 |
|
Property Type
|
Single Family |
|
Community Name
|
Rosedale |
|
Amenities Near By
|
Park, Place Of Worship, Public Transit, Schools |
|
Equipment Type
|
Water Heater |
|
Parking Space Total
|
6 |
|
Rental Equipment Type
|
Water Heater |
Building
|
Bathroom Total
|
2 |
|
Bedrooms Above Ground
|
3 |
|
Bedrooms Total
|
3 |
|
Age
|
51 To 99 Years |
|
Architectural Style
|
Bungalow |
|
Basement Development
|
Partially Finished |
|
Basement Type
|
Full (partially Finished) |
|
Construction Style Attachment
|
Detached |
|
Cooling Type
|
Central Air Conditioning |
|
Exterior Finish
|
Vinyl Siding |
|
Foundation Type
|
Block |
|
Half Bath Total
|
1 |
|
Heating Fuel
|
Natural Gas |
|
Heating Type
|
Forced Air |
|
Stories Total
|
1 |
|
Size Interior
|
700 - 1100 Sqft |
|
Type
|
House |
|
Utility Water
|
Municipal Water |
Parking
Land
|
Acreage
|
No |
|
Fence Type
|
Fenced Yard |
|
Land Amenities
|
Park, Place Of Worship, Public Transit, Schools |
|
Sewer
|
Sanitary Sewer |
|
Size Depth
|
115 Ft |
|
Size Frontage
|
50 Ft |
|
Size Irregular
|
50 X 115 Ft ; 50.10 Ft X 115.24 Ftx50.10 Ft X115.24ft |
|
Size Total Text
|
50 X 115 Ft ; 50.10 Ft X 115.24 Ftx50.10 Ft X115.24ft|under 1/2 Acre |
|
Zoning Description
|
C |
Rooms
| Level |
Type |
Length |
Width |
Dimensions |
|
Basement |
Recreational, Games Room |
6.58 m |
3.66 m |
6.58 m x 3.66 m |
|
Basement |
Den |
2.69 m |
3.3 m |
2.69 m x 3.3 m |
|
Basement |
Laundry Room |
3.3 m |
2.79 m |
3.3 m x 2.79 m |
|
Main Level |
Kitchen |
4.57 m |
2.44 m |
4.57 m x 2.44 m |
|
Main Level |
Living Room |
3.89 m |
4.5 m |
3.89 m x 4.5 m |
|
Main Level |
Primary Bedroom |
3.02 m |
3.4 m |
3.02 m x 3.4 m |
|
Main Level |
Bedroom 2 |
2.34 m |
3.38 m |
2.34 m x 3.38 m |
|
Main Level |
Bedroom 3 |
2.36 m |
3.02 m |
2.36 m x 3.02 m |
https://www.realtor.ca/real-estate/28339549/175-rosedale-avenue-hamilton-rosedale-rosedale












