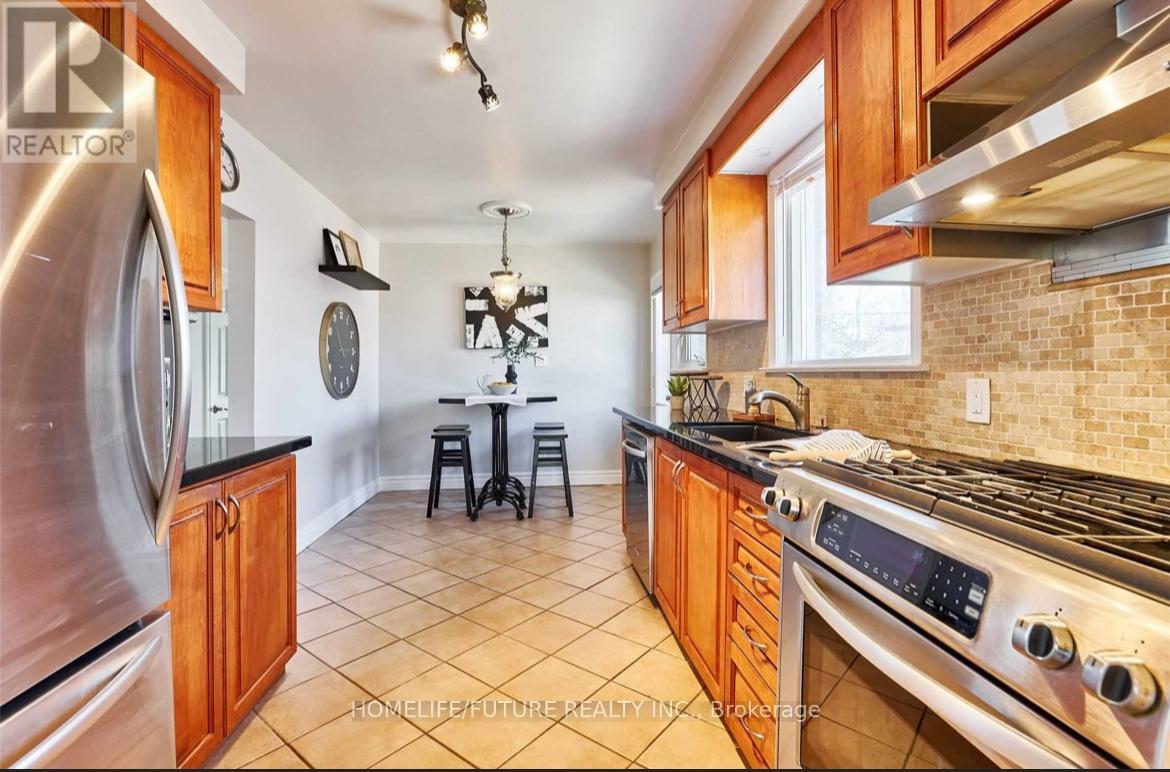Main - 264 Livingston Road Toronto (Guildwood), Ontario M1E 1M1
6 Bedroom
1 Bathroom
1500 - 2000 sqft
Bungalow
Central Air Conditioning
Forced Air
$3,100 Monthly
3 Bedroom Detached Bungalow For Lease In Guildwood Area. Eat In Kitchen W/ Quartz Counters, Stainless Steel Appliances, Hardwood Flooring Throughout, Spacious Bedrooms, Updated Bath & Walkout To Large Back Deck & Private Yard W/ Mature Trees. This Property Is Located Just Minutes From The University Of Toronto, Centennial College, Shopping, Grocery Stores, And Amenities Like Shoppers Drug Mart And Banks. It's The Perfect Spot For Both Students And Professionals. (id:55499)
Property Details
| MLS® Number | E12160808 |
| Property Type | Single Family |
| Community Name | Guildwood |
| Amenities Near By | Public Transit, Park, Place Of Worship, Schools |
| Features | Carpet Free |
| Parking Space Total | 3 |
Building
| Bathroom Total | 1 |
| Bedrooms Above Ground | 6 |
| Bedrooms Total | 6 |
| Appliances | Dishwasher, Dryer, Stove, Washer, Refrigerator |
| Architectural Style | Bungalow |
| Construction Style Attachment | Detached |
| Cooling Type | Central Air Conditioning |
| Exterior Finish | Brick |
| Flooring Type | Hardwood, Ceramic |
| Foundation Type | Concrete |
| Heating Fuel | Natural Gas |
| Heating Type | Forced Air |
| Stories Total | 1 |
| Size Interior | 1500 - 2000 Sqft |
| Type | House |
| Utility Water | Municipal Water |
Parking
| Attached Garage | |
| Garage |
Land
| Acreage | No |
| Fence Type | Fenced Yard |
| Land Amenities | Public Transit, Park, Place Of Worship, Schools |
| Sewer | Sanitary Sewer |
| Size Depth | 105 Ft |
| Size Frontage | 50 Ft |
| Size Irregular | 50 X 105 Ft |
| Size Total Text | 50 X 105 Ft |
Rooms
| Level | Type | Length | Width | Dimensions |
|---|---|---|---|---|
| Main Level | Living Room | 3.42 m | 4.98 m | 3.42 m x 4.98 m |
| Main Level | Dining Room | 2.87 m | 3.09 m | 2.87 m x 3.09 m |
| Main Level | Kitchen | 2.7 m | 3.3 m | 2.7 m x 3.3 m |
| Main Level | Eating Area | 2.7 m | 1.87 m | 2.7 m x 1.87 m |
| Main Level | Primary Bedroom | 3.95 m | 3.31 m | 3.95 m x 3.31 m |
| Main Level | Bedroom 2 | 3.13 m | 3.31 m | 3.13 m x 3.31 m |
| Main Level | Bedroom 3 | 3.33 m | 2.83 m | 3.33 m x 2.83 m |
https://www.realtor.ca/real-estate/28339768/main-264-livingston-road-toronto-guildwood-guildwood
Interested?
Contact us for more information













