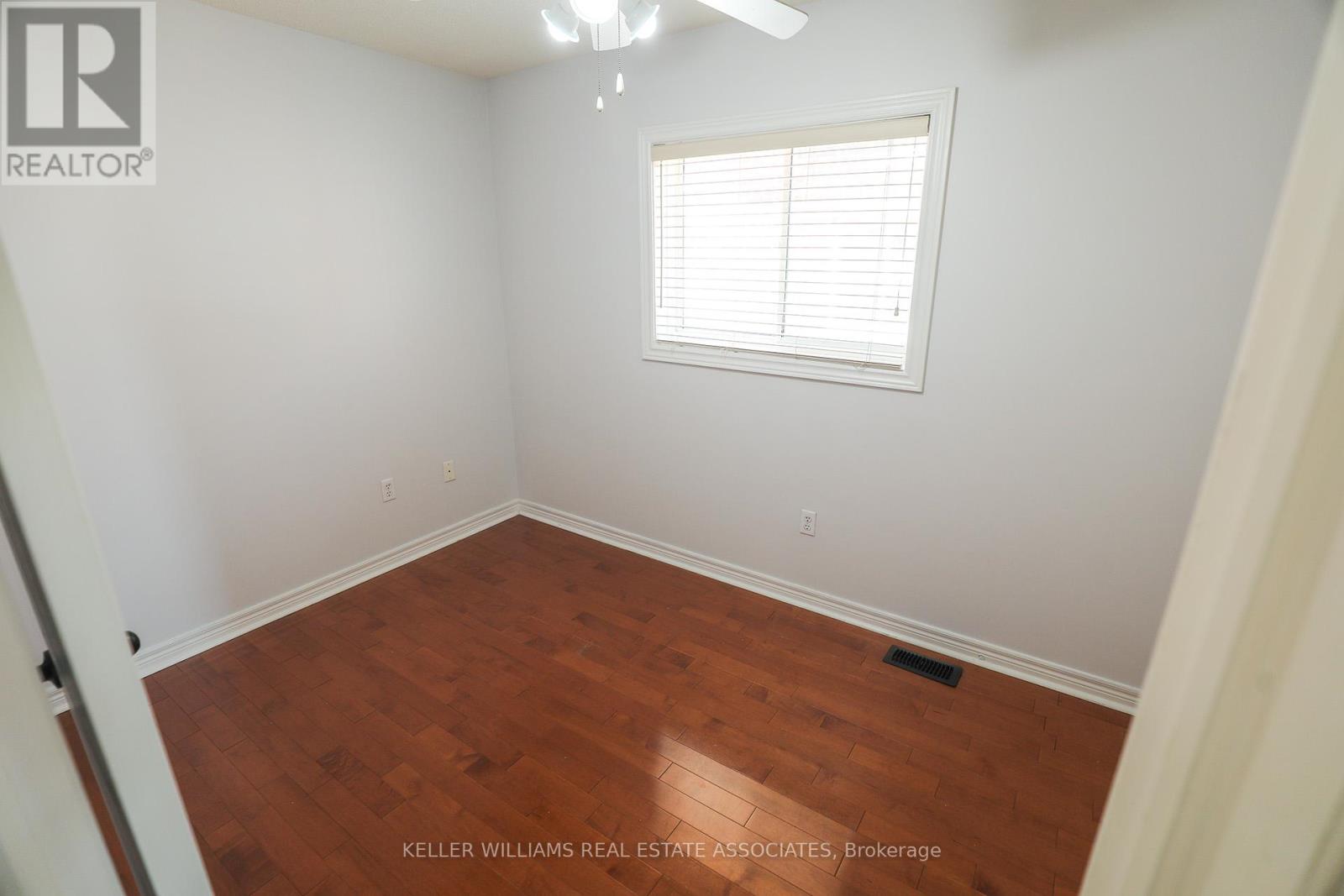124 Nathaniel Crescent Brampton (Bram West), Ontario L6Y 5M3
3 Bedroom
3 Bathroom
1100 - 1500 sqft
Fireplace
Central Air Conditioning
Forced Air
$3,250 Monthly
Stunning 3 Bedroom Semi Detached Plus Office On 2nd Floor. Located In Quiet Neighbourhood On Mississauga/Brampton Border. 9 Ft Ceilings, Pot Lights On Main Floor, Master Bedroom With Cofferd Ceilings.Newly Painted, Maple Hardwood Floor Throughout, Family Room With Fire Place. Close to401, 407 & 410, Walking distance to Roberta Bondar Public School, Transportation, Park, No Frills & Bank. (id:55499)
Property Details
| MLS® Number | W12160220 |
| Property Type | Single Family |
| Community Name | Bram West |
| Amenities Near By | Park, Place Of Worship, Public Transit |
| Features | Carpet Free |
| Parking Space Total | 3 |
Building
| Bathroom Total | 3 |
| Bedrooms Above Ground | 3 |
| Bedrooms Total | 3 |
| Age | 16 To 30 Years |
| Appliances | Dishwasher, Dryer, Hood Fan, Stove, Washer, Refrigerator |
| Basement Development | Unfinished |
| Basement Type | N/a (unfinished) |
| Construction Style Attachment | Semi-detached |
| Cooling Type | Central Air Conditioning |
| Exterior Finish | Brick, Concrete |
| Fireplace Present | Yes |
| Flooring Type | Hardwood, Ceramic |
| Foundation Type | Stone |
| Half Bath Total | 1 |
| Heating Fuel | Natural Gas |
| Heating Type | Forced Air |
| Stories Total | 2 |
| Size Interior | 1100 - 1500 Sqft |
| Type | House |
| Utility Water | Municipal Water |
Parking
| Garage |
Land
| Acreage | No |
| Land Amenities | Park, Place Of Worship, Public Transit |
| Sewer | Sanitary Sewer |
Rooms
| Level | Type | Length | Width | Dimensions |
|---|---|---|---|---|
| Second Level | Primary Bedroom | 5.6 m | 3.05 m | 5.6 m x 3.05 m |
| Second Level | Bedroom 2 | 3.2 m | 3.05 m | 3.2 m x 3.05 m |
| Second Level | Bedroom 3 | 3.6 m | 2.44 m | 3.6 m x 2.44 m |
| Second Level | Office | 2.44 m | 1.52 m | 2.44 m x 1.52 m |
| Main Level | Living Room | 5.49 m | 3.04 m | 5.49 m x 3.04 m |
| Main Level | Dining Room | 5.49 m | 3.04 m | 5.49 m x 3.04 m |
| Main Level | Family Room | 3.66 m | 2.75 m | 3.66 m x 2.75 m |
| Main Level | Kitchen | 3.75 m | 2 m | 3.75 m x 2 m |
| Main Level | Eating Area | 2.75 m | 2.4 m | 2.75 m x 2.4 m |
https://www.realtor.ca/real-estate/28339376/124-nathaniel-crescent-brampton-bram-west-bram-west
Interested?
Contact us for more information



















