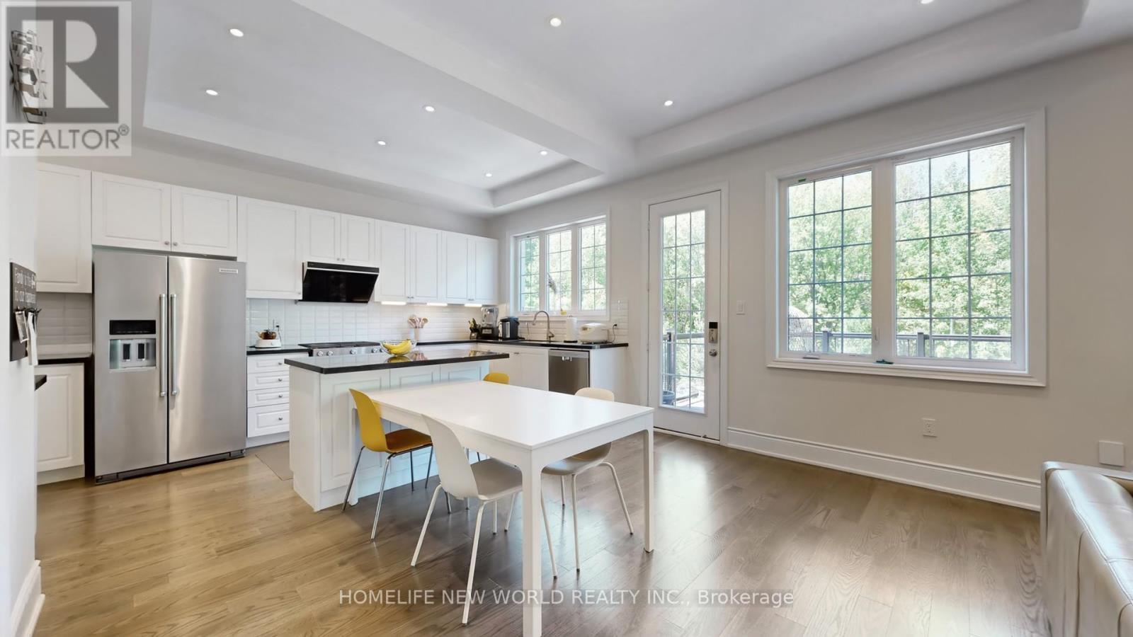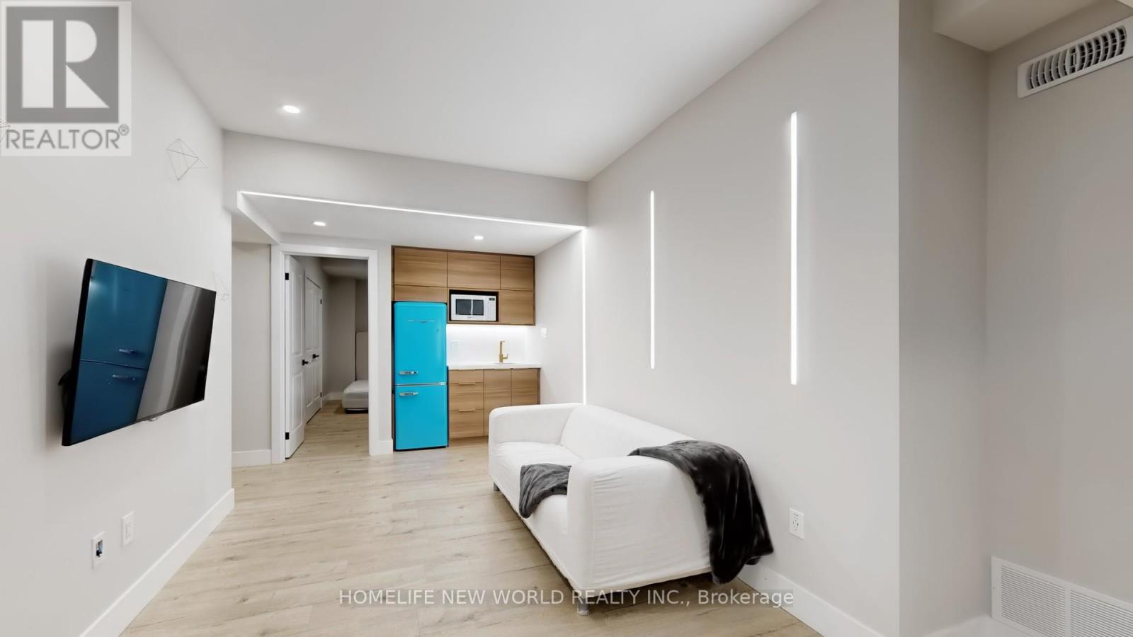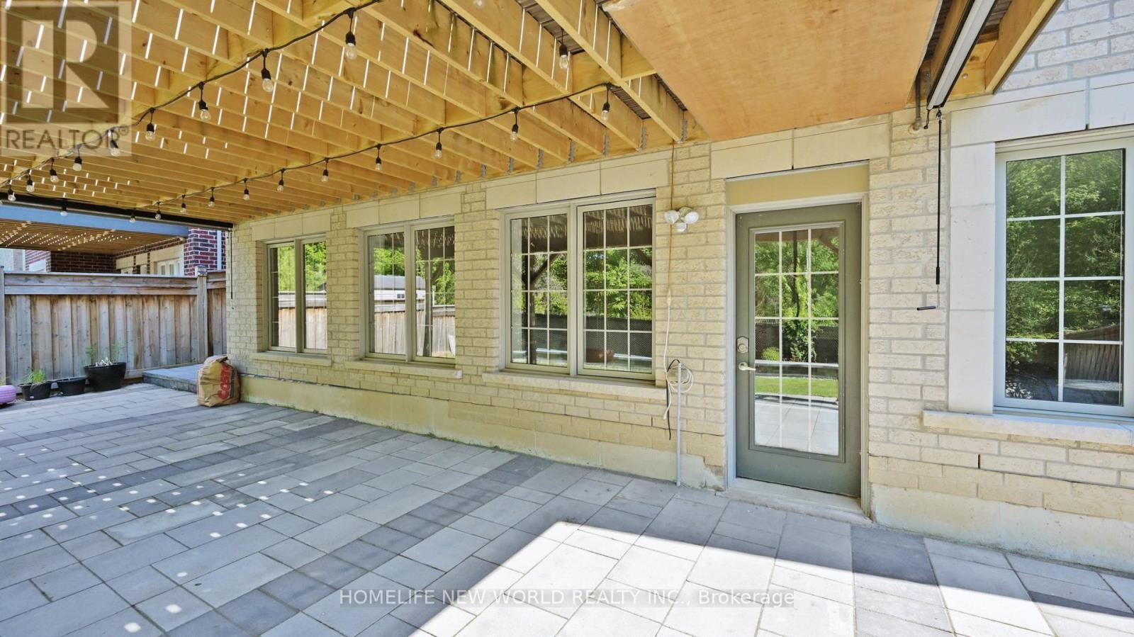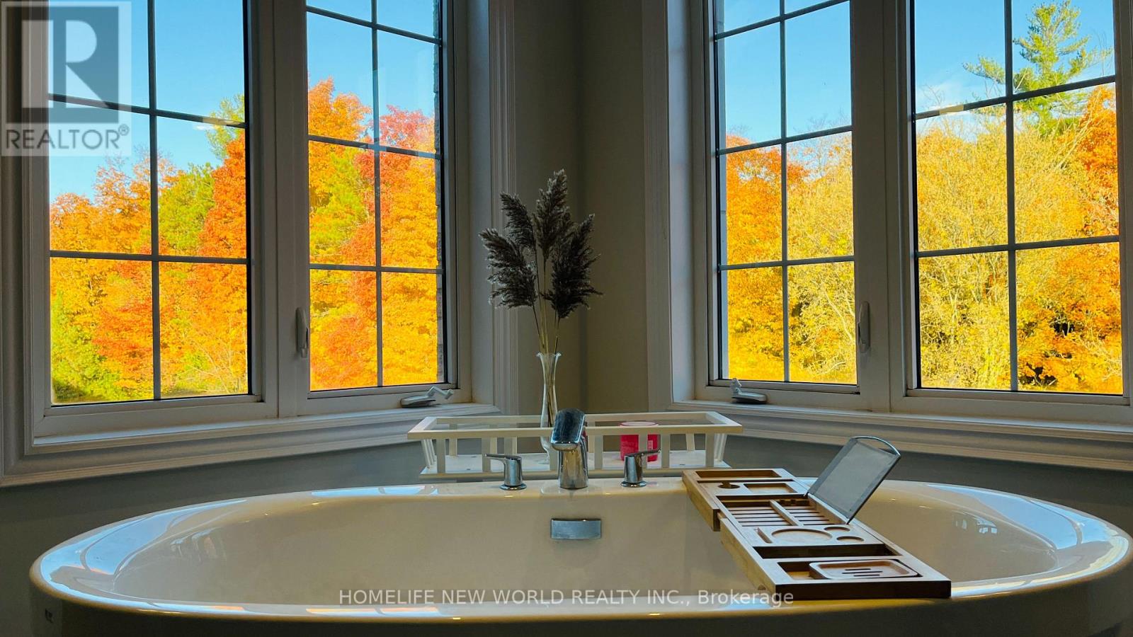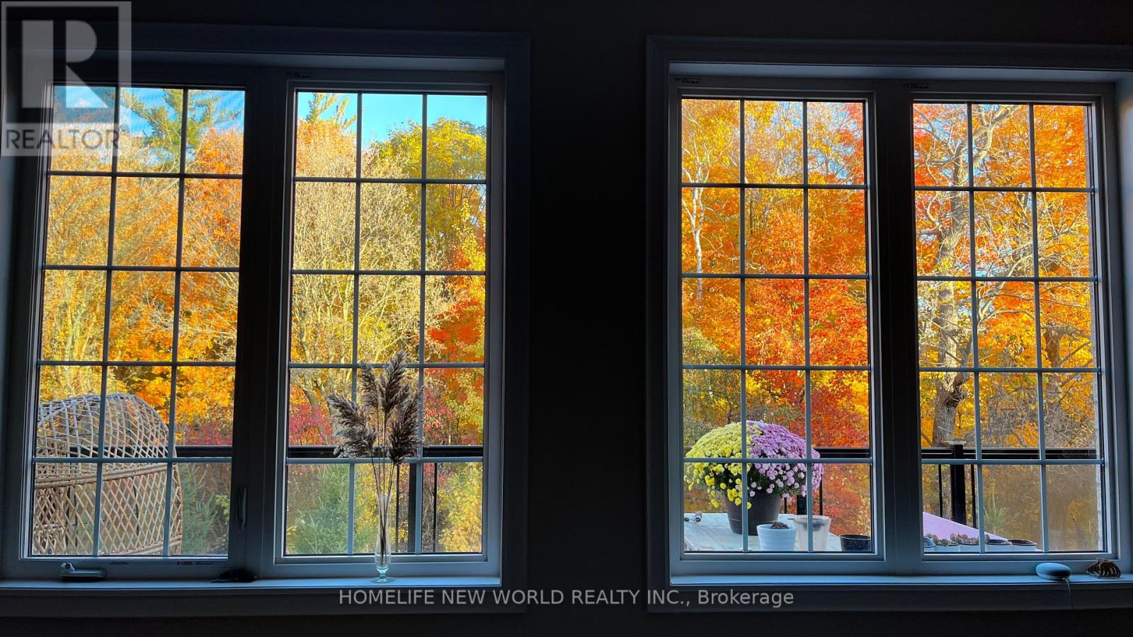7 Bedroom
5 Bathroom
3500 - 5000 sqft
Fireplace
Central Air Conditioning, Ventilation System
Forced Air
$6,500 Monthly
Luxurious Quality Built 5 Bedrooms & 4 Full Baths Detached Home Nestled Family Friendly Aurora Glen Neighborhood! &3650Ft Above Ground and 1800Sf finished Basement In Total of 5,500Sf Living Space! Premium Lot Backing Onto Breathtaking Ravine. 10Ft Main, 9Ft @ 2nd Fl and Walk-out-Basement. Open Concept Kitchen W/Stainless Steel Appl/Lrg Center Island, W/alk-In Pantry Rm & Servery. Kitchen, Breakfast, Family Rm Primary BedRm&Ensuite W/Stunning Ravine View! Designer Feature TV Wall W/ 72 Inch Modern Fireplace! Upgraded Engineered Hardwood Fl Thru-Out M&2nd Fl! All Seasons Serene Beautiful View From Large Composite Deck & Glass Balustrade. Sun-Filled Library Facing south W/ Garden View. Primary Bedroom Features Breaktaking Ravine View From The Bedroom and Ensuite, Large Curbless Shower and His&Her Closets. Good Size 4 Semi-Master Bedrooms Accommodate All Functions as Bedroom, Study or Kid's Play Area! Professional Finished Insulated-Floor W/O Basement with Giant Recreation Rm, 2 Bedrooms, Great Room and 2 Wet Bars& Wine Cooler. Featuring Steam Shower & Dynamic Saunas. Professional Finished Landscape & Interlocking at Front Yard and BackYard. Lots Of LED Potlights, Designer Recessed LED Strip Lights! **Back On David Tomlinson Nature Reserve and Trail! Walk To SARC Community Center and Smarts Shopping Center. Close To 404, Go, Public and Primary Schools. (id:55499)
Property Details
|
MLS® Number
|
N12159846 |
|
Property Type
|
Single Family |
|
Community Name
|
Rural Aurora |
|
Features
|
Ravine, Carpet Free, Sauna |
|
Parking Space Total
|
4 |
Building
|
Bathroom Total
|
5 |
|
Bedrooms Above Ground
|
5 |
|
Bedrooms Below Ground
|
2 |
|
Bedrooms Total
|
7 |
|
Age
|
6 To 15 Years |
|
Amenities
|
Fireplace(s) |
|
Appliances
|
Central Vacuum, Water Softener, Dishwasher, Garage Door Opener, Hood Fan, Stove, Refrigerator |
|
Basement Development
|
Unfinished |
|
Basement Type
|
N/a (unfinished) |
|
Construction Style Attachment
|
Detached |
|
Cooling Type
|
Central Air Conditioning, Ventilation System |
|
Exterior Finish
|
Brick, Stone |
|
Fireplace Present
|
Yes |
|
Fireplace Total
|
2 |
|
Flooring Type
|
Hardwood, Ceramic |
|
Foundation Type
|
Poured Concrete |
|
Half Bath Total
|
1 |
|
Heating Fuel
|
Natural Gas |
|
Heating Type
|
Forced Air |
|
Stories Total
|
2 |
|
Size Interior
|
3500 - 5000 Sqft |
|
Type
|
House |
|
Utility Water
|
Municipal Water |
Parking
Land
|
Acreage
|
No |
|
Sewer
|
Sanitary Sewer |
Rooms
| Level |
Type |
Length |
Width |
Dimensions |
|
Second Level |
Bedroom 4 |
4.27 m |
3.66 m |
4.27 m x 3.66 m |
|
Second Level |
Bedroom 5 |
4.09 m |
3.56 m |
4.09 m x 3.56 m |
|
Second Level |
Laundry Room |
2.42 m |
1.81 m |
2.42 m x 1.81 m |
|
Second Level |
Primary Bedroom |
5.69 m |
4.11 m |
5.69 m x 4.11 m |
|
Second Level |
Bedroom 2 |
3.56 m |
3.05 m |
3.56 m x 3.05 m |
|
Second Level |
Bedroom 3 |
4.65 m |
3.35 m |
4.65 m x 3.35 m |
|
Basement |
Recreational, Games Room |
7.93 m |
5.57 m |
7.93 m x 5.57 m |
|
Basement |
Great Room |
5.9 m |
2.7 m |
5.9 m x 2.7 m |
|
Basement |
Bedroom |
4.12 m |
2.72 m |
4.12 m x 2.72 m |
|
Basement |
Bedroom |
5.57 m |
2.07 m |
5.57 m x 2.07 m |
|
Main Level |
Living Room |
5.36 m |
3.97 m |
5.36 m x 3.97 m |
|
Main Level |
Dining Room |
4.83 m |
3.97 m |
4.83 m x 3.97 m |
|
Main Level |
Family Room |
5.64 m |
3.96 m |
5.64 m x 3.96 m |
|
Main Level |
Kitchen |
5.74 m |
2.74 m |
5.74 m x 2.74 m |
|
Main Level |
Eating Area |
5.64 m |
3.97 m |
5.64 m x 3.97 m |
|
Main Level |
Library |
3.81 m |
3.05 m |
3.81 m x 3.05 m |
https://www.realtor.ca/real-estate/28337675/178-conklin-crescent-aurora-rural-aurora















