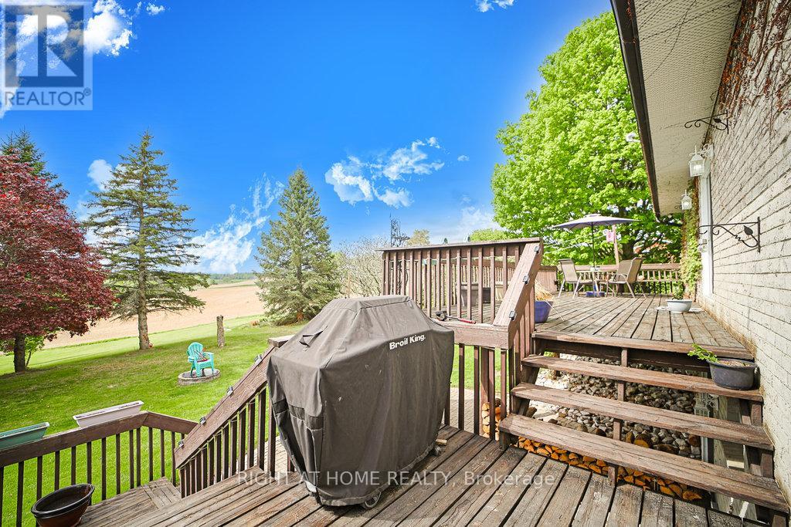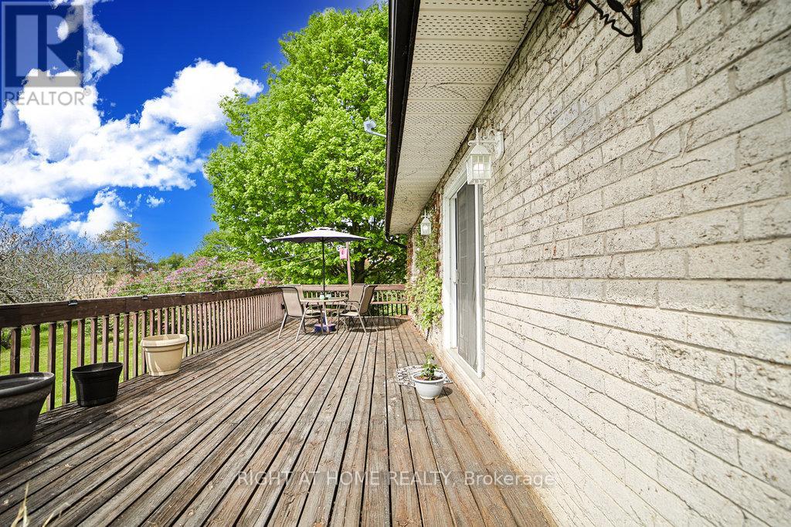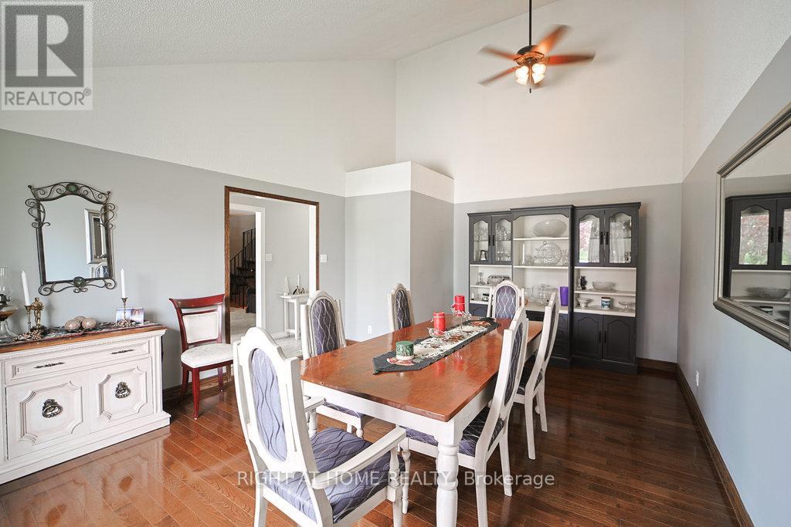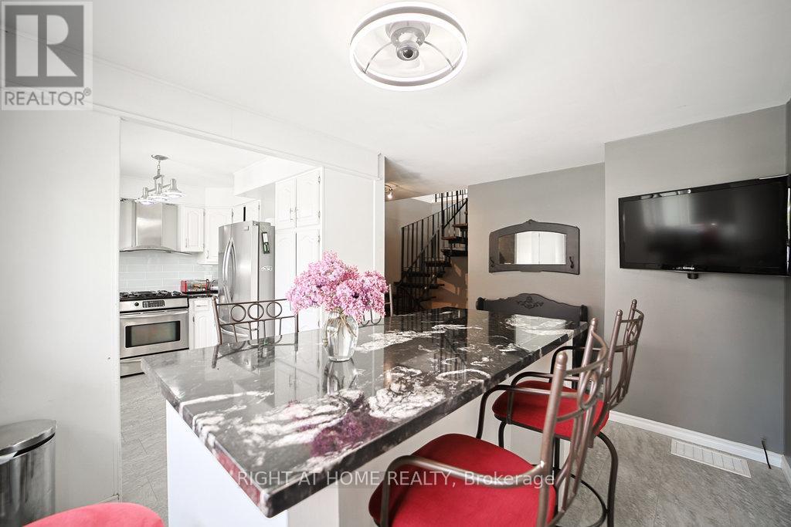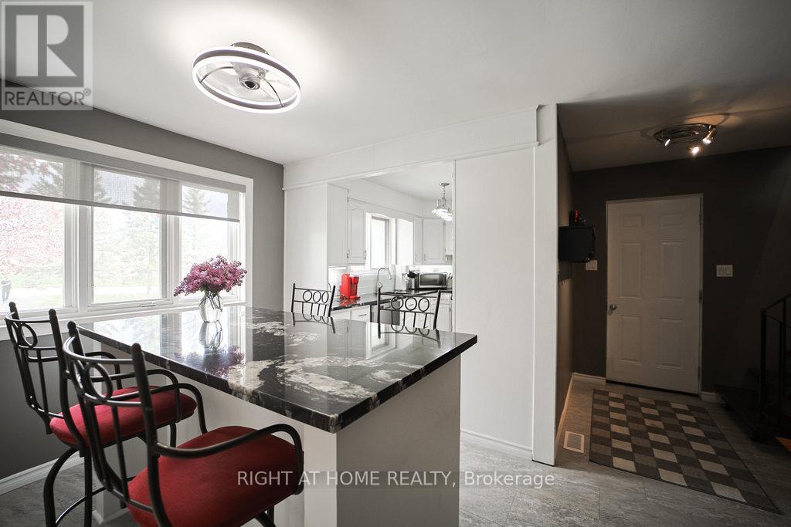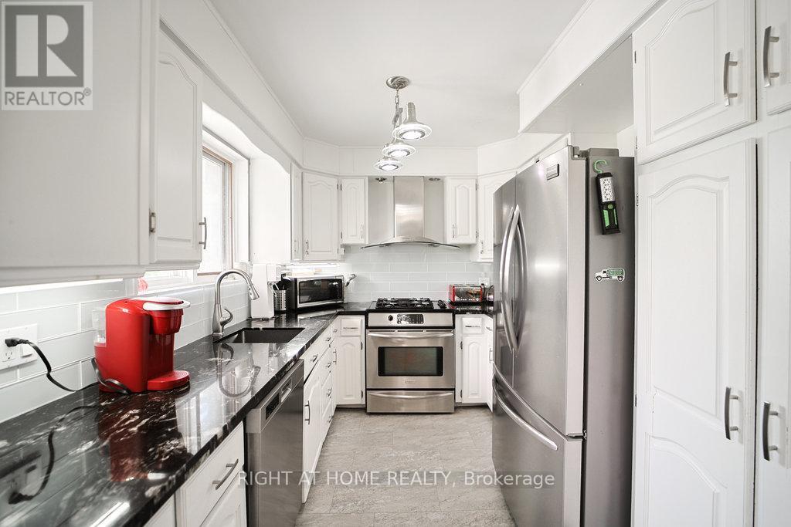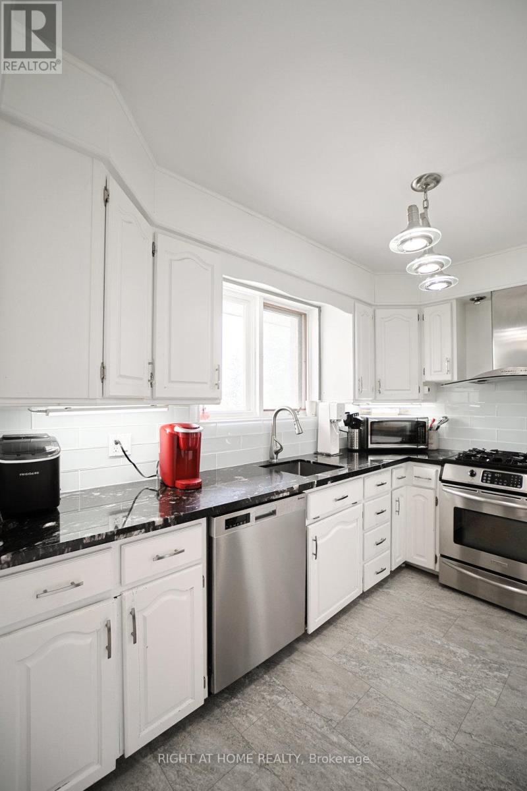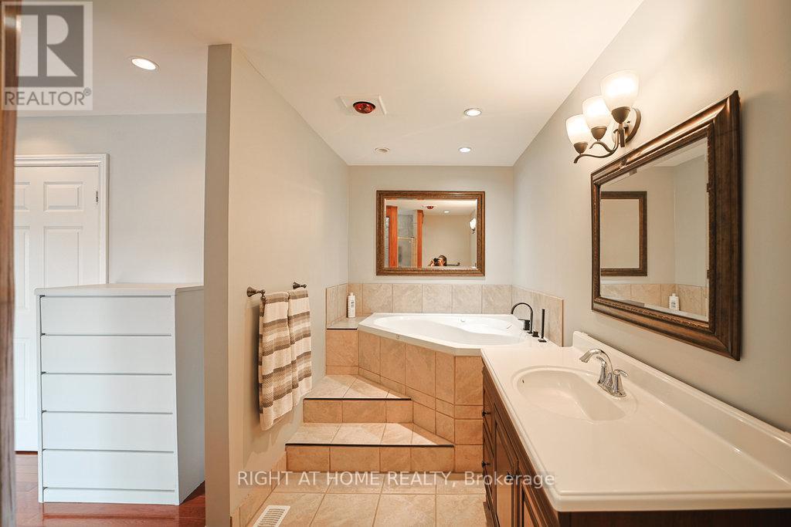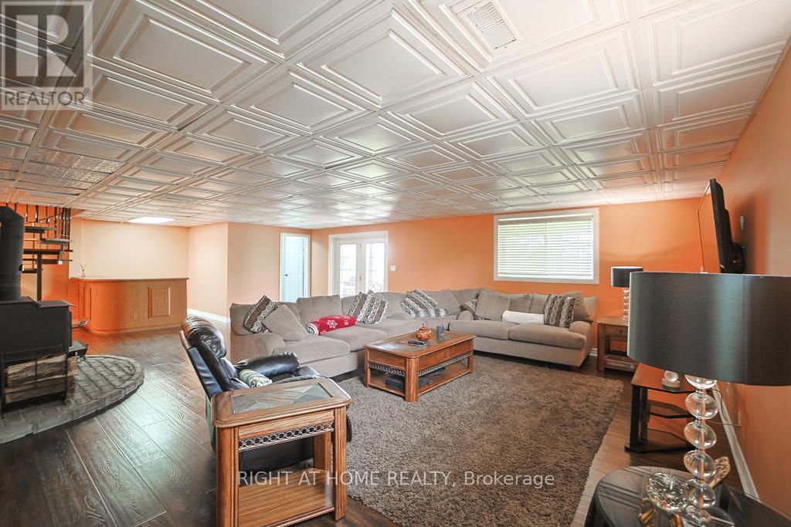3 Bedroom
3 Bathroom
1100 - 1500 sqft
Fireplace
Central Air Conditioning
Forced Air
$1,150,000
Country Living With Town Convenience Home & Heated Shop On 1.5+ Acres! Discover The Perfect Blend Of Charm And Functionality With This Beautifully Maintained Property Set On Over 1.5 Acres, Offering Sweeping Views And Serene Surroundings Just Minutes From Town! A Circular Driveway Welcomes You With Ample Parking, Mature Trees, And Exceptional Curb Appeal. Step Inside To A Warm And Inviting Main Level Featuring A Spacious Primary Bedroom With Walkout To A 2-Tier Deck, A Unique Loft Space, And A Stunning Floating Spiral Staircase. The Fully Finished Walkout Basement Adds Versatility And Extra Living Space For Family Or Guests. Calling All Hobbyists And Entrepreneurs! The Impressive 24 x 60 Heated Shop (Over 1,700 Sq Ft) Is A Rare Find, Complete With Two Oversized Bay Doors, Soaring 18 Ceilings, 200-Amp Service, And A Separate Hydro Meter.Additional Updates Include: Roof Re-Shingled In 2021.This One-Of-A-Kind Property Offers Country Comfort, Town Proximity, And Endless Possibilities. Don't Miss It! PUBLIC OPEN HOUSE: SUNDAY MAY 25TH 1PM-4PM (id:55499)
Open House
This property has open houses!
Starts at:
1:00 pm
Ends at:
4:00 pm
Property Details
|
MLS® Number
|
N12159882 |
|
Property Type
|
Single Family |
|
Community Name
|
Rural New Tecumseth |
|
Amenities Near By
|
Place Of Worship |
|
Equipment Type
|
Propane Tank |
|
Features
|
Guest Suite, In-law Suite |
|
Parking Space Total
|
12 |
|
Rental Equipment Type
|
Propane Tank |
|
Structure
|
Deck, Workshop |
|
View Type
|
Valley View |
Building
|
Bathroom Total
|
3 |
|
Bedrooms Above Ground
|
2 |
|
Bedrooms Below Ground
|
1 |
|
Bedrooms Total
|
3 |
|
Age
|
31 To 50 Years |
|
Appliances
|
Dishwasher, Dryer, Stove, Washer, Window Coverings, Refrigerator |
|
Basement Development
|
Finished |
|
Basement Features
|
Apartment In Basement, Walk Out |
|
Basement Type
|
N/a (finished) |
|
Construction Style Attachment
|
Detached |
|
Cooling Type
|
Central Air Conditioning |
|
Exterior Finish
|
Brick |
|
Fireplace Present
|
Yes |
|
Fireplace Total
|
1 |
|
Fireplace Type
|
Woodstove |
|
Flooring Type
|
Hardwood, Laminate |
|
Foundation Type
|
Concrete |
|
Heating Fuel
|
Propane |
|
Heating Type
|
Forced Air |
|
Stories Total
|
2 |
|
Size Interior
|
1100 - 1500 Sqft |
|
Type
|
House |
|
Utility Water
|
Dug Well |
Parking
Land
|
Acreage
|
No |
|
Land Amenities
|
Place Of Worship |
|
Sewer
|
Septic System |
|
Size Depth
|
345 Ft |
|
Size Frontage
|
200 Ft |
|
Size Irregular
|
200 X 345 Ft ; 345.17ft X 200.10ft X 345.17ft X 200ft |
|
Size Total Text
|
200 X 345 Ft ; 345.17ft X 200.10ft X 345.17ft X 200ft|1/2 - 1.99 Acres |
|
Zoning Description
|
A1 - Sfd |
Rooms
| Level |
Type |
Length |
Width |
Dimensions |
|
Basement |
Bedroom 3 |
3.91 m |
4.56 m |
3.91 m x 4.56 m |
|
Basement |
Laundry Room |
5.33 m |
2.37 m |
5.33 m x 2.37 m |
|
Main Level |
Kitchen |
3.22 m |
2.56 m |
3.22 m x 2.56 m |
|
Main Level |
Eating Area |
4.7 m |
4.33 m |
4.7 m x 4.33 m |
|
Main Level |
Dining Room |
4.05 m |
5.58 m |
4.05 m x 5.58 m |
|
Main Level |
Primary Bedroom |
8.2 m |
4.56 m |
8.2 m x 4.56 m |
|
Main Level |
Bedroom 2 |
2.91 m |
3.04 m |
2.91 m x 3.04 m |
|
Upper Level |
Loft |
10.2 m |
4.18 m |
10.2 m x 4.18 m |
Utilities
https://www.realtor.ca/real-estate/28337681/5909-13th-line-new-tecumseth-rural-new-tecumseth








