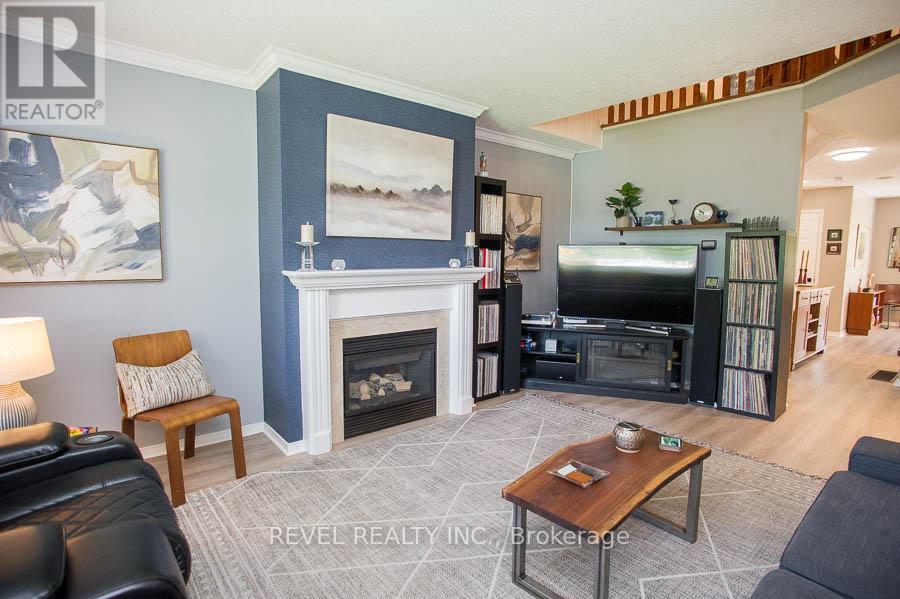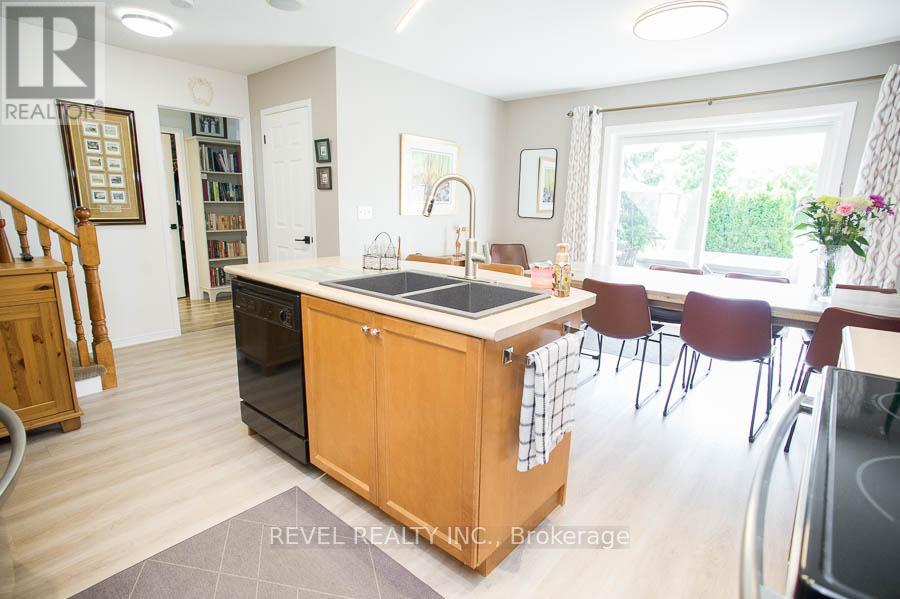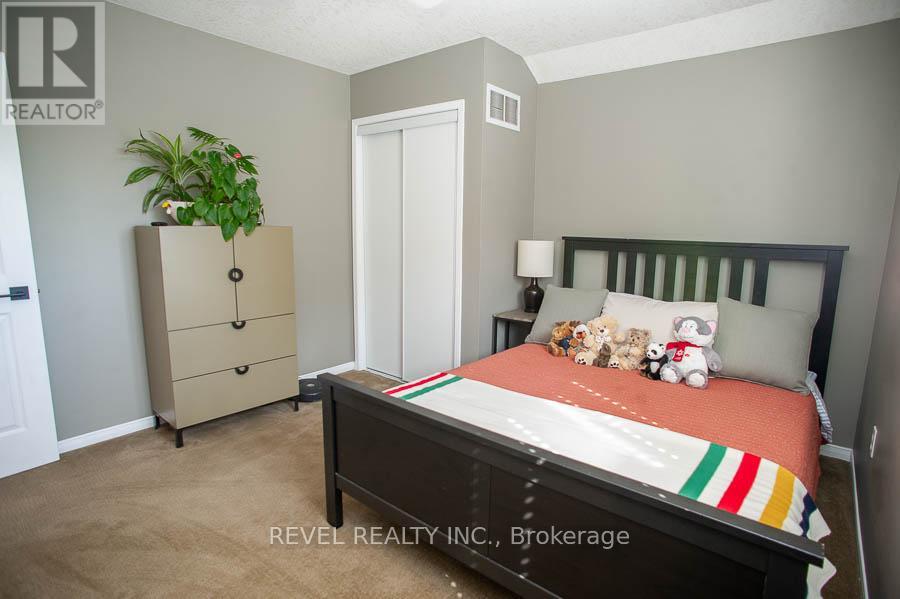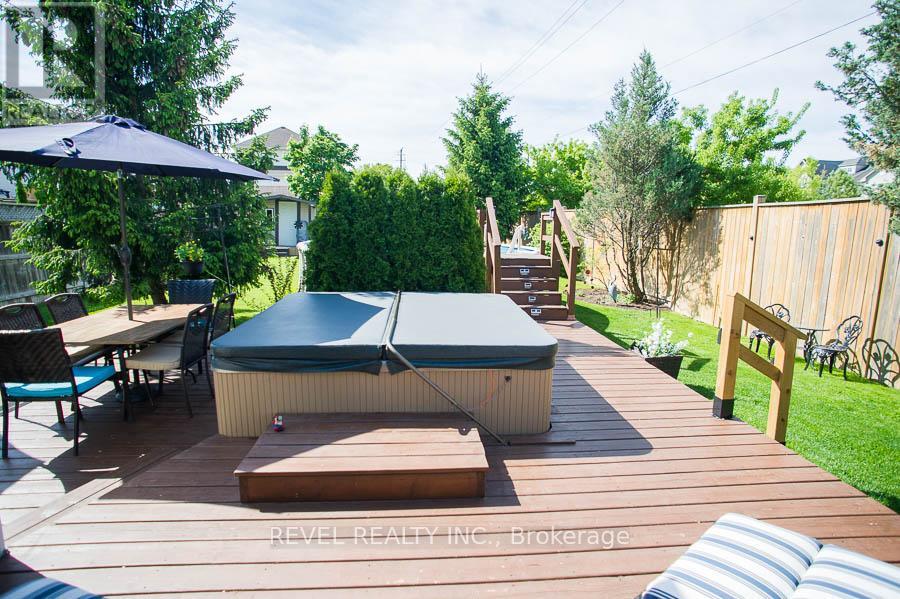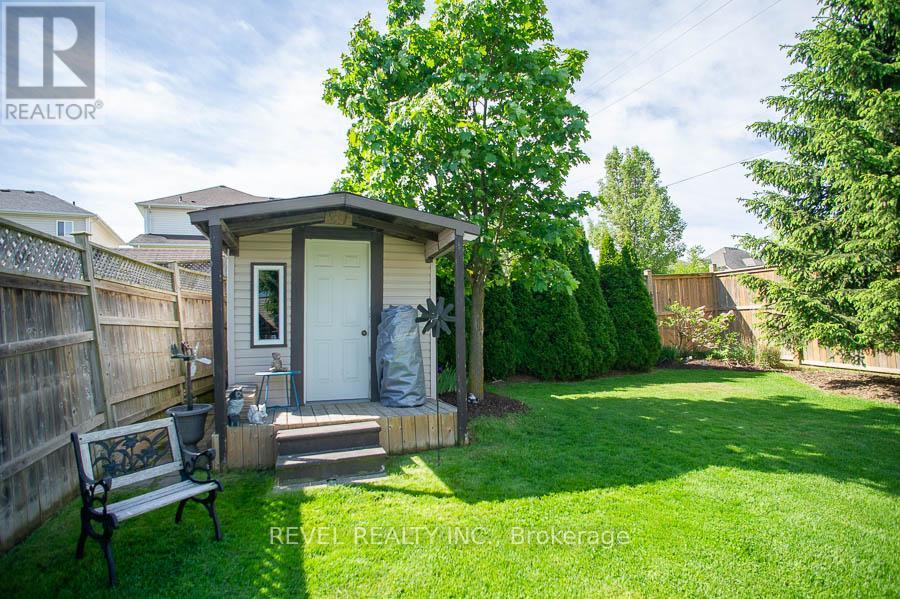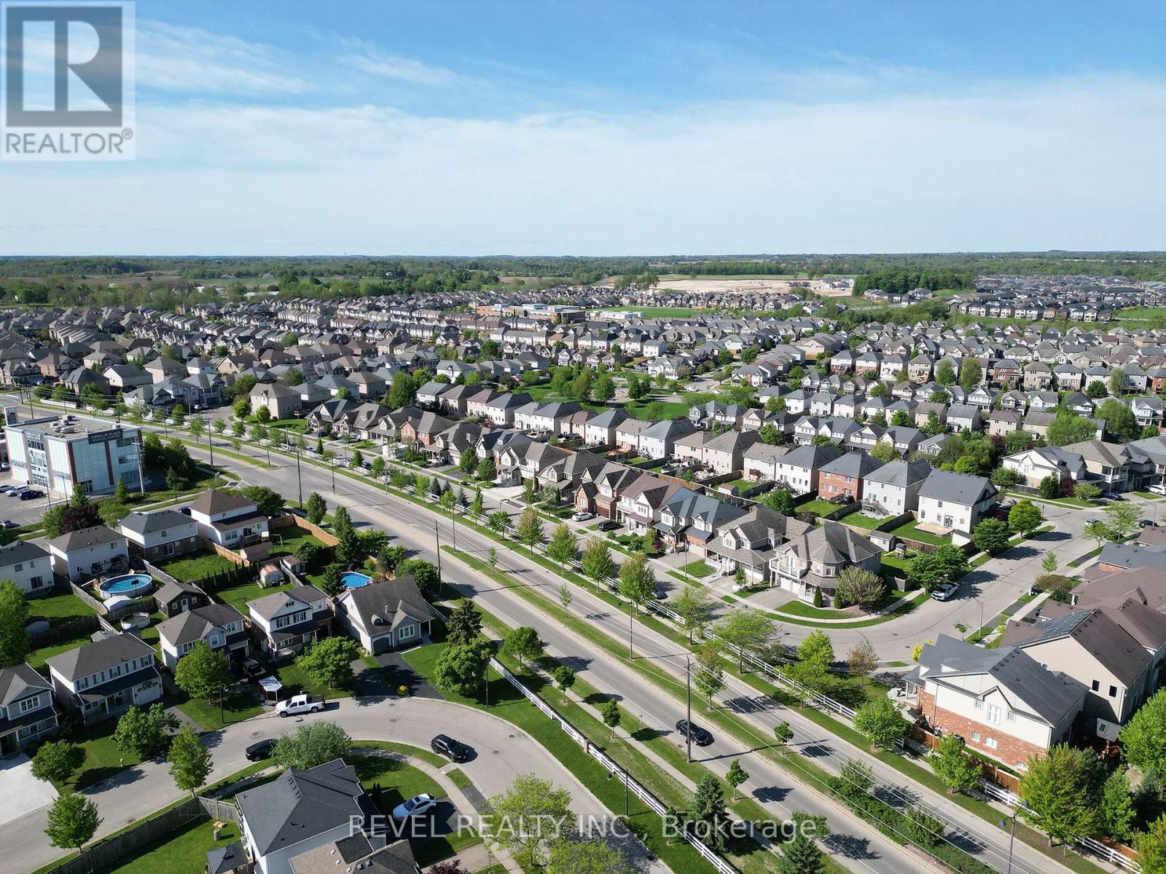19 Lovell Crescent Brantford, Ontario N3T 6P3
$699,900
Located in the desirable "West Brant" community is this beautifully well maintained bungaloft that has been loved and cared for by the same owner since the home was built! On one of the largest 30 foot model lots you'll find, this 2 bed, 2.5 bathroom home offers a spacious layout, convenient loft living space and additional entertaining room in the partially finished basement. This home offers an A+ curb appeal with beautifully landscaped gardens, newer garage door and front door as you make your way up to the main entrance. Upon entry, you'll be greeted with a neutral toned luxury vinyl plank flooring, updated light fixtures and bright neutral walls throughout the main living space.The family room offers loads of natural light and a gas fireplace as a focal point for this generous sized entertaining space. The kitchen is bright and offers maple cabinetry, ample counter space for food preparation and an eat-in area that's large enough to host 8 of your favourite people! The main floor primary space is enormous and offers a walk-in closet and ensuite bathroom with jetted soaker tub & stand alone shower. If more space is what you need then this home has it! A large loft space offers a second living room, large bedroom and 4pc bathroom while the partially finished basement provides a recreation room + bonus space, ample storage and workshop. Your backyard oasis will be well loved this summer with a two tiered deck with hot tub & salt water, heated above ground pool, landscaped gardens and mature trees and large storage shed. (id:55499)
Property Details
| MLS® Number | X12159734 |
| Property Type | Single Family |
| Amenities Near By | Park, Schools |
| Equipment Type | Water Heater |
| Features | Irregular Lot Size, Flat Site, Sump Pump |
| Parking Space Total | 4 |
| Pool Type | Above Ground Pool |
| Rental Equipment Type | Water Heater |
| Structure | Deck, Shed |
Building
| Bathroom Total | 3 |
| Bedrooms Above Ground | 1 |
| Bedrooms Below Ground | 1 |
| Bedrooms Total | 2 |
| Age | 16 To 30 Years |
| Amenities | Fireplace(s) |
| Appliances | Garage Door Opener Remote(s), Central Vacuum, Water Meter, Dishwasher, Dryer, Freezer, Garage Door Opener, Stove, Washer, Window Coverings, Refrigerator |
| Basement Development | Partially Finished |
| Basement Type | Full (partially Finished) |
| Construction Style Attachment | Detached |
| Cooling Type | Central Air Conditioning |
| Exterior Finish | Vinyl Siding |
| Fire Protection | Smoke Detectors |
| Fireplace Present | Yes |
| Fireplace Total | 1 |
| Flooring Type | Vinyl, Laminate |
| Foundation Type | Poured Concrete |
| Half Bath Total | 1 |
| Heating Fuel | Natural Gas |
| Heating Type | Forced Air |
| Stories Total | 2 |
| Size Interior | 1500 - 2000 Sqft |
| Type | House |
| Utility Water | Municipal Water |
Parking
| Attached Garage | |
| Garage |
Land
| Acreage | No |
| Fence Type | Fully Fenced |
| Land Amenities | Park, Schools |
| Landscape Features | Landscaped |
| Sewer | Sanitary Sewer |
| Size Frontage | 101 Ft ,1 In |
| Size Irregular | 101.1 Ft ; 101.12'x164.09'x38.34'x38.34'x41.86'x... |
| Size Total Text | 101.1 Ft ; 101.12'x164.09'x38.34'x38.34'x41.86'x...|under 1/2 Acre |
| Zoning Description | Nlr |
Rooms
| Level | Type | Length | Width | Dimensions |
|---|---|---|---|---|
| Second Level | Loft | 4.11 m | 5.18 m | 4.11 m x 5.18 m |
| Second Level | Bedroom | 3.51 m | 3.51 m | 3.51 m x 3.51 m |
| Basement | Other | 4.09 m | 2.97 m | 4.09 m x 2.97 m |
| Basement | Recreational, Games Room | 4.39 m | 5.28 m | 4.39 m x 5.28 m |
| Basement | Laundry Room | 9.53 m | 3.71 m | 9.53 m x 3.71 m |
| Basement | Workshop | 3.28 m | 2.69 m | 3.28 m x 2.69 m |
| Main Level | Family Room | 3.76 m | 5.38 m | 3.76 m x 5.38 m |
| Main Level | Kitchen | 3.81 m | 2.9 m | 3.81 m x 2.9 m |
| Main Level | Eating Area | 3.84 m | 3 m | 3.84 m x 3 m |
| Main Level | Primary Bedroom | 4.57 m | 4.27 m | 4.57 m x 4.27 m |
https://www.realtor.ca/real-estate/28337323/19-lovell-crescent-brantford
Interested?
Contact us for more information








