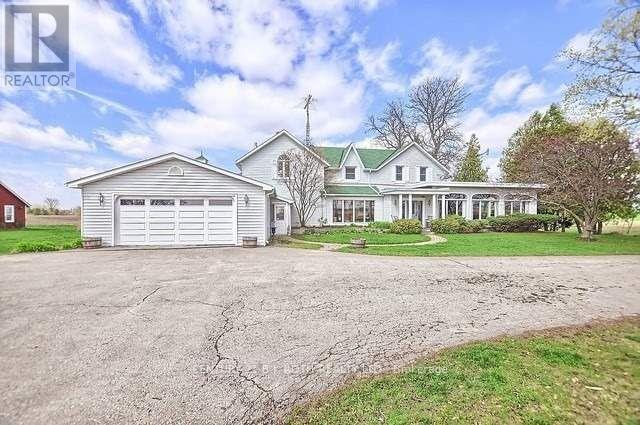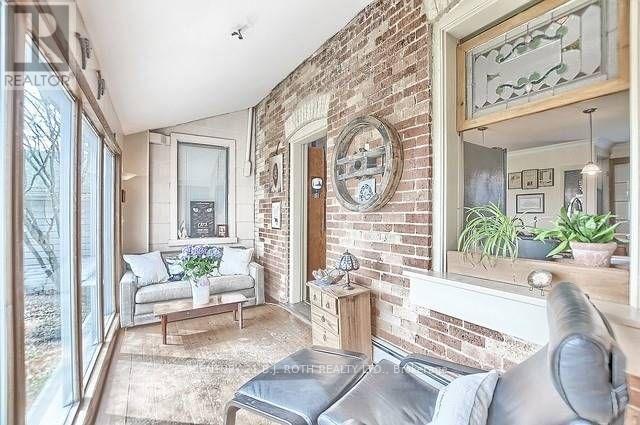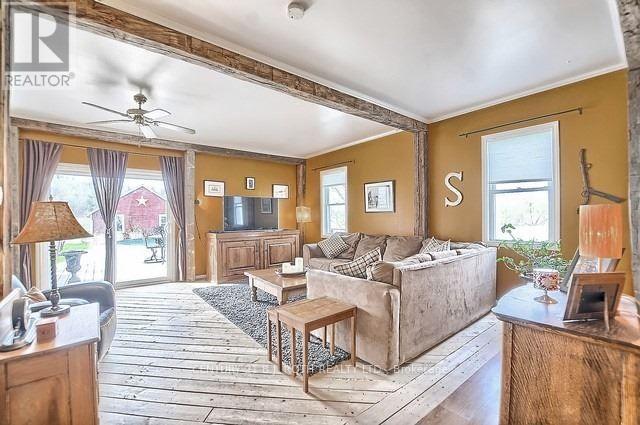6 Bedroom
4 Bathroom
3500 - 5000 sqft
Fireplace
Above Ground Pool
Hot Water Radiator Heat
Acreage
$2,288,000
Charming Estate on 4+ Level Acres Prime Location for Living or Investment. Discover this spectacular property that blends timeless character with exceptional potential. Nestled on over 4 acres of level land, this beautifully maintained home offers the warmth and charm of a bygone era, with the space and flexibility to suit todays lifestyle. Ideally situated in the heart of a thriving growth corridor, just minutes from Highway 400 and all essential amenities, this property presents a rare opportunity for a home-based business or future development. Its surrounded by expanding residential and commercial projects, enhancing its long-term value. A separate, fully self-contained guest house adds versatility perfect for extended family or guests. This is a must-see property with limitless possibilities!!! (id:55499)
Property Details
|
MLS® Number
|
N12159717 |
|
Property Type
|
Single Family |
|
Community Name
|
Rural Bradford West Gwillimbury |
|
Features
|
Level Lot |
|
Parking Space Total
|
15 |
|
Pool Type
|
Above Ground Pool |
Building
|
Bathroom Total
|
4 |
|
Bedrooms Above Ground
|
4 |
|
Bedrooms Below Ground
|
2 |
|
Bedrooms Total
|
6 |
|
Appliances
|
All |
|
Basement Development
|
Unfinished |
|
Basement Type
|
N/a (unfinished) |
|
Construction Style Attachment
|
Detached |
|
Exterior Finish
|
Brick, Vinyl Siding |
|
Fireplace Present
|
Yes |
|
Flooring Type
|
Hardwood, Carpeted |
|
Foundation Type
|
Concrete |
|
Heating Fuel
|
Natural Gas |
|
Heating Type
|
Hot Water Radiator Heat |
|
Stories Total
|
2 |
|
Size Interior
|
3500 - 5000 Sqft |
|
Type
|
House |
Parking
Land
|
Acreage
|
Yes |
|
Sewer
|
Septic System |
|
Size Total Text
|
2 - 4.99 Acres |
Rooms
| Level |
Type |
Length |
Width |
Dimensions |
|
Second Level |
Bedroom 3 |
3.85 m |
3.4 m |
3.85 m x 3.4 m |
|
Second Level |
Bedroom 4 |
3.4 m |
3 m |
3.4 m x 3 m |
|
Second Level |
Primary Bedroom |
7.4 m |
5.8 m |
7.4 m x 5.8 m |
|
Second Level |
Bedroom 2 |
5.55 m |
3.81 m |
5.55 m x 3.81 m |
|
Main Level |
Dining Room |
5.55 m |
3.85 m |
5.55 m x 3.85 m |
|
Main Level |
Great Room |
9.72 m |
5.77 m |
9.72 m x 5.77 m |
|
Main Level |
Family Room |
7.4 m |
5.8 m |
7.4 m x 5.8 m |
|
Main Level |
Kitchen |
5.55 m |
5.35 m |
5.55 m x 5.35 m |
|
Main Level |
Den |
4 m |
2.3 m |
4 m x 2.3 m |
|
Main Level |
Office |
3.85 m |
3.4 m |
3.85 m x 3.4 m |
|
Main Level |
Sunroom |
4.75 m |
2.85 m |
4.75 m x 2.85 m |
https://www.realtor.ca/real-estate/28337183/4085-county-88-road-bradford-west-gwillimbury-rural-bradford-west-gwillimbury





















