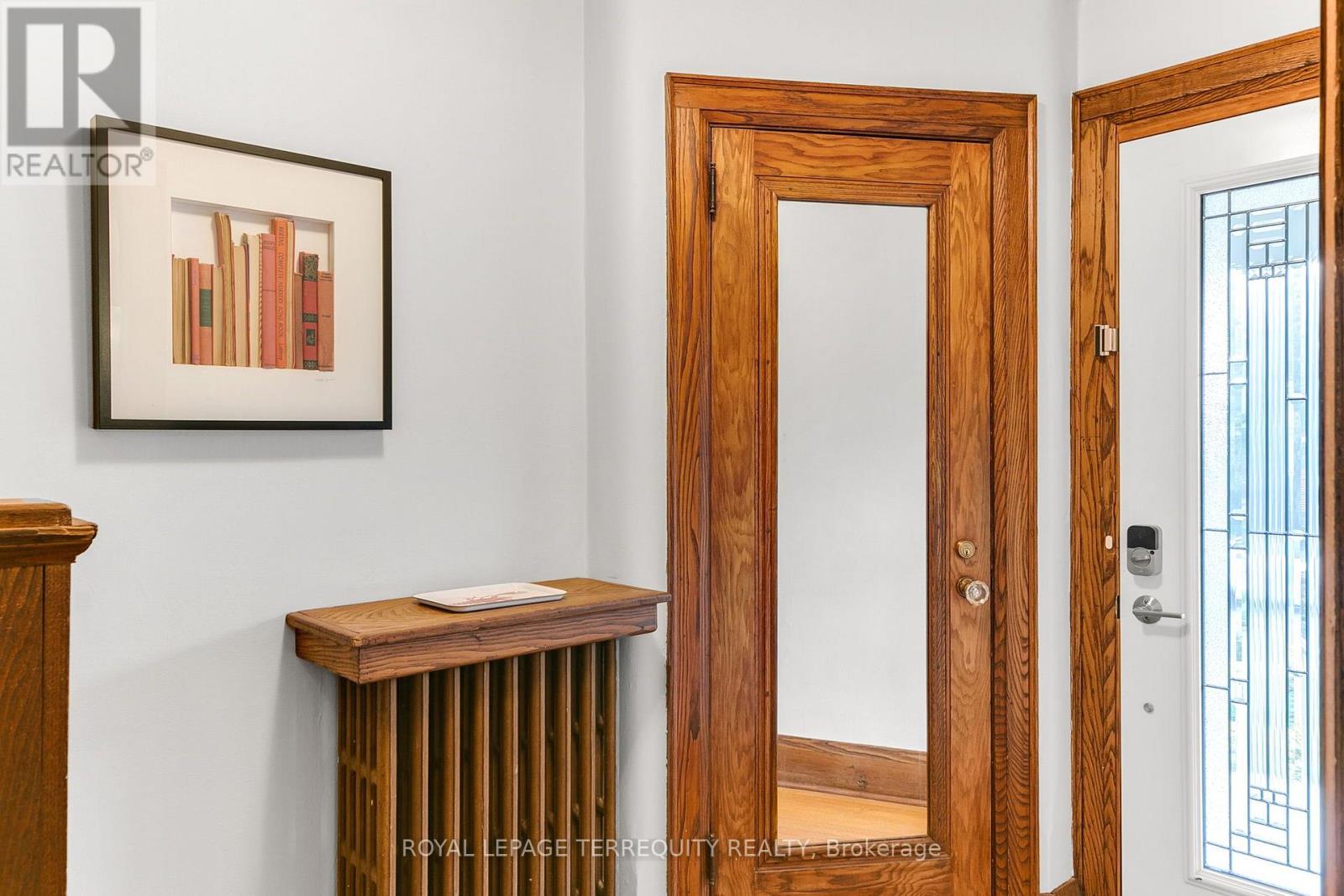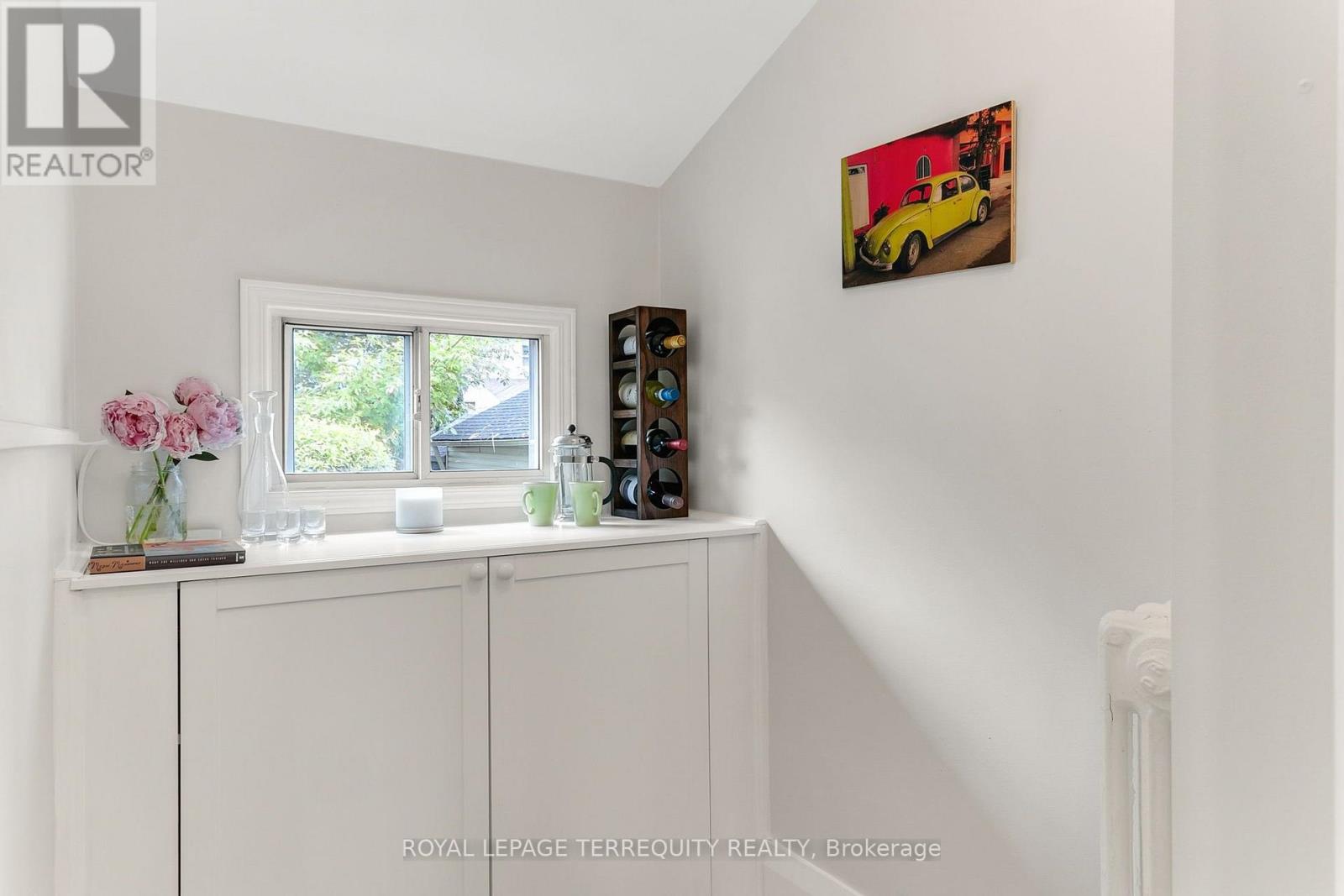153 Linsmore Crescent Toronto (Danforth Village-East York), Ontario M4J 4L3
$1,149,000
Timeless Charm Meets Modern Comfort in this 3 Bed, 2 Bath Semi-Detached Home with Front Pad Parking. Nestled on a quiet, tree-lined street in one of the area's most sought-after neighborhoods, this thoughtfully renovated and updated home blends traditional character with contemporary updates. The main floor has a formal entryway and living room that leads to an open concept kitchen/dining area that's great for entertaining. Upstairs you'll find three bright and spacious bedrooms with original hardwood floors, and an updated bathroom. The basement is a real show stopper. It was professionally renovated - excavated, underpinned and waterproofed. Here you'll find a laundry room with tons of storage, 3 pc spa-inspired bathroom, huge family room with high ceilings, and a walk-out to the backyard. Walk to shops, restaurants, schools and parks. Welcome home! (id:55499)
Open House
This property has open houses!
2:00 pm
Ends at:4:00 pm
2:00 pm
Ends at:4:00 pm
Property Details
| MLS® Number | E12159185 |
| Property Type | Single Family |
| Community Name | Danforth Village-East York |
| Amenities Near By | Hospital, Park, Public Transit, Schools |
| Features | Carpet Free, Sump Pump |
| Parking Space Total | 1 |
| Structure | Shed |
Building
| Bathroom Total | 2 |
| Bedrooms Above Ground | 3 |
| Bedrooms Total | 3 |
| Appliances | Water Heater - Tankless, Water Heater, Dishwasher, Microwave, Stove, Window Coverings, Refrigerator |
| Basement Development | Finished |
| Basement Features | Walk Out |
| Basement Type | N/a (finished) |
| Construction Style Attachment | Semi-detached |
| Cooling Type | Wall Unit |
| Exterior Finish | Brick, Shingles |
| Flooring Type | Hardwood, Porcelain Tile, Concrete |
| Foundation Type | Block |
| Heating Fuel | Natural Gas |
| Heating Type | Radiant Heat |
| Stories Total | 2 |
| Size Interior | 700 - 1100 Sqft |
| Type | House |
| Utility Water | Municipal Water |
Parking
| No Garage |
Land
| Acreage | No |
| Land Amenities | Hospital, Park, Public Transit, Schools |
| Sewer | Sanitary Sewer |
| Size Depth | 99 Ft ,9 In |
| Size Frontage | 22 Ft |
| Size Irregular | 22 X 99.8 Ft |
| Size Total Text | 22 X 99.8 Ft |
Rooms
| Level | Type | Length | Width | Dimensions |
|---|---|---|---|---|
| Second Level | Primary Bedroom | 2.72 m | 4.5 m | 2.72 m x 4.5 m |
| Second Level | Bedroom | 2.82 m | 3.48 m | 2.82 m x 3.48 m |
| Second Level | Bedroom | 3.17 m | 3.45 m | 3.17 m x 3.45 m |
| Basement | Family Room | 8.35 m | 4.9 m | 8.35 m x 4.9 m |
| Basement | Utility Room | 2.08 m | 4.9 m | 2.08 m x 4.9 m |
| Main Level | Living Room | 4.29 m | 3.48 m | 4.29 m x 3.48 m |
| Main Level | Dining Room | 4.5 m | 2.49 m | 4.5 m x 2.49 m |
| Main Level | Kitchen | 4.5 m | 2.9 m | 4.5 m x 2.9 m |
| Main Level | Pantry | 1.72 m | 1.37 m | 1.72 m x 1.37 m |
Interested?
Contact us for more information
































