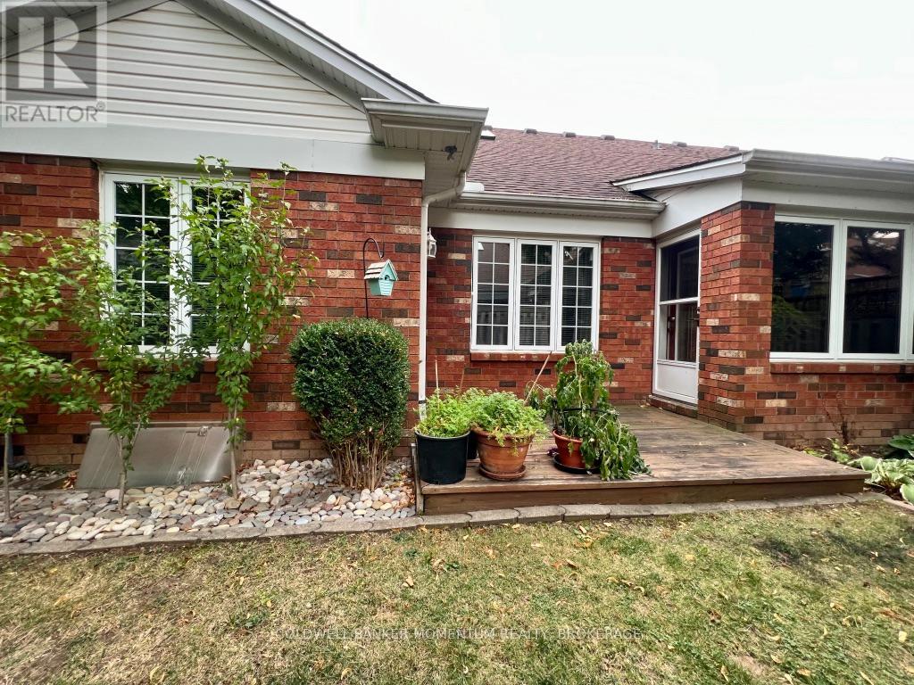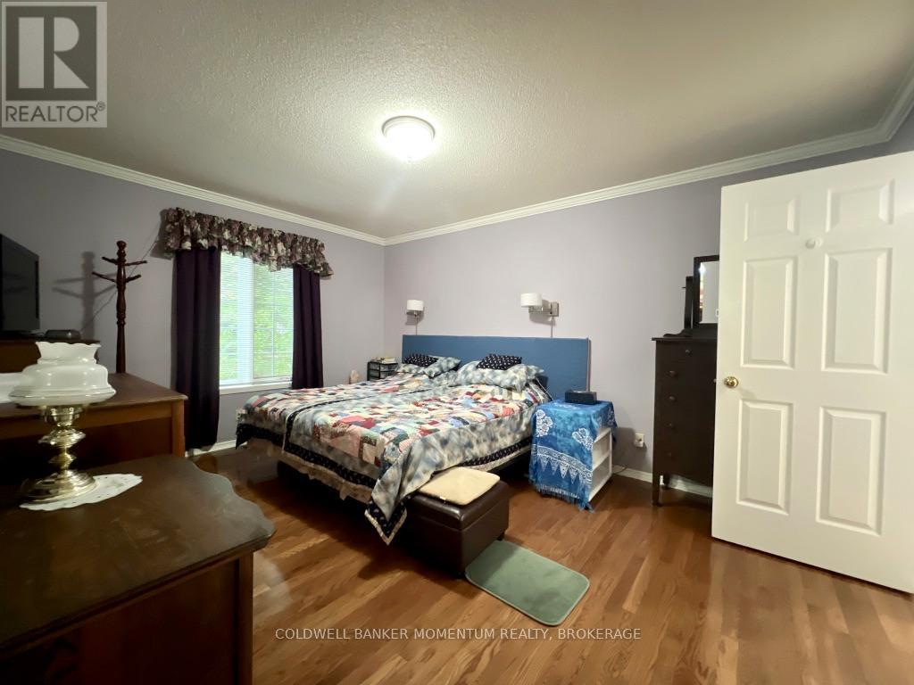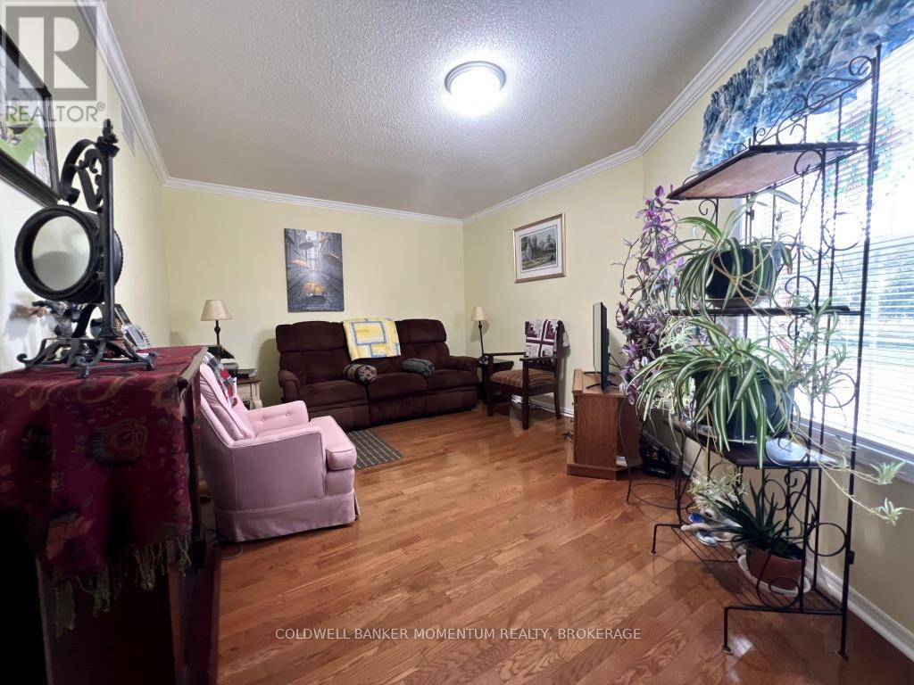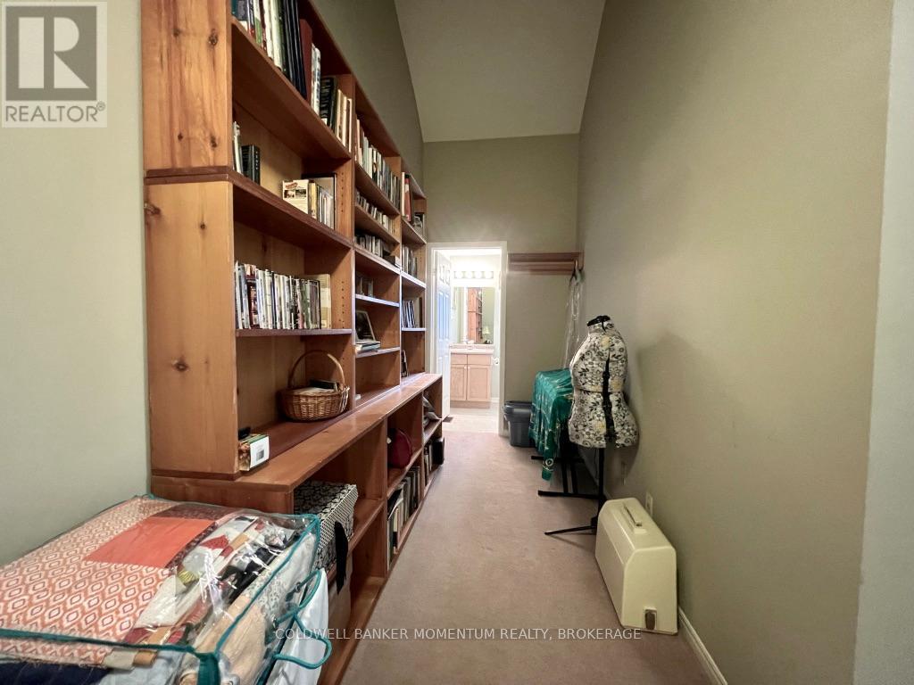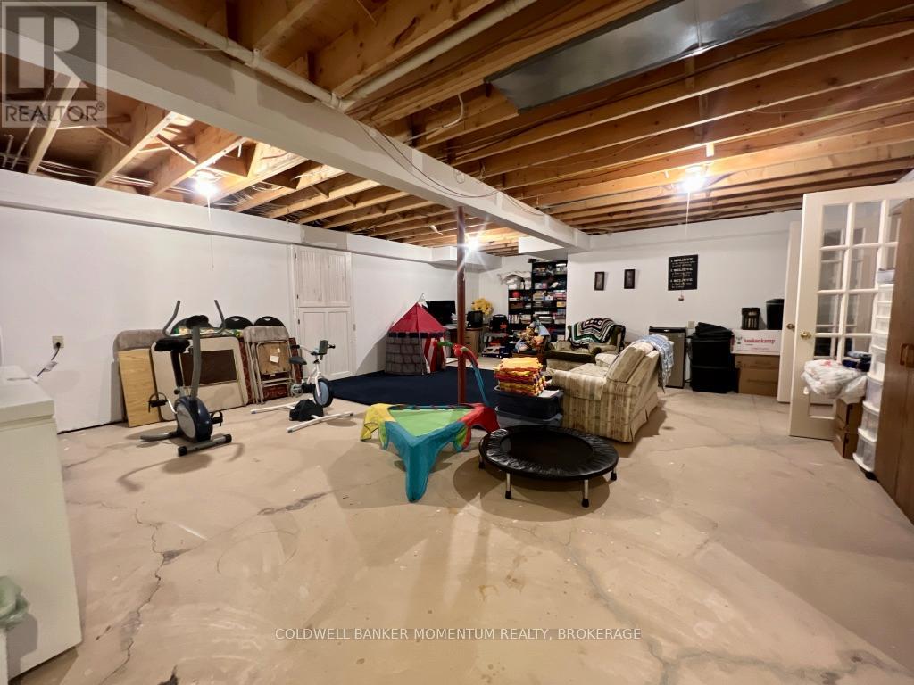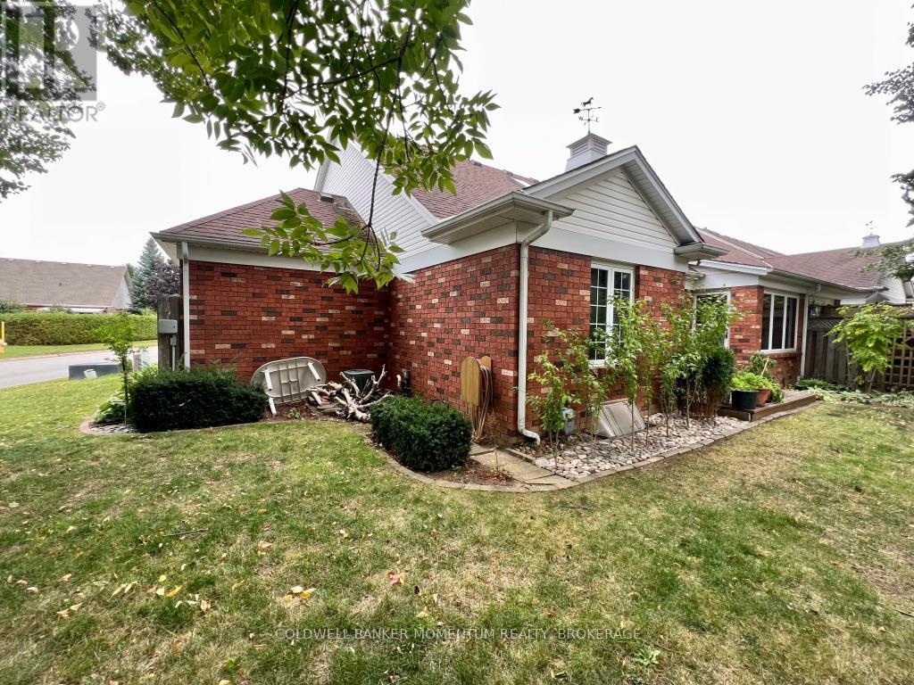1 - 4114-1 Butternut Court Lincoln (Lincoln-Jordan/vineland), Ontario L0R 2C0
$679,000Maintenance, Water, Insurance, Parking, Common Area Maintenance
$670 Monthly
Maintenance, Water, Insurance, Parking, Common Area Maintenance
$670 MonthlyWelcome to Heritage Village - a sought after Adult Lifestyle Destination This lovely Condo Loft Bungalow Townhome provides approx. 1860 Sq. Ft. with 2 bedrooms, 3 baths, Sunroom & Main Floor Laundry. This end unit offers a light and airy vibe with its high ceilings and added light. Enjoy one floor living with the benefit of added space on the loft overlooking the main floor. Fabulous clubhouse for Heritage Village residents boasts amazing facilities and offers both social & recreational/fitness activities to suit your personal lifestyle. The Condo Fee of $670.00 includes the mandatory clubhouse fee of $70.00 per month. Great access to QEW, Wineries, Restaurants & Shopping make this a fabulous place to live and a great investment! UPGRADES-new garage door nov 2024, Doors added in basement, new closet doors in entrance, front door, shutters to match garage door. (id:55499)
Property Details
| MLS® Number | X12159022 |
| Property Type | Single Family |
| Community Name | 980 - Lincoln-Jordan/Vineland |
| Amenities Near By | Place Of Worship, Schools |
| Community Features | Pet Restrictions |
| Equipment Type | Water Heater |
| Features | Level Lot, Balcony, Level |
| Parking Space Total | 2 |
| Pool Type | Indoor Pool |
| Rental Equipment Type | Water Heater |
| Structure | Clubhouse, Patio(s), Porch |
Building
| Bathroom Total | 3 |
| Bedrooms Above Ground | 3 |
| Bedrooms Below Ground | 1 |
| Bedrooms Total | 4 |
| Age | 31 To 50 Years |
| Amenities | Recreation Centre, Exercise Centre, Party Room, Visitor Parking |
| Appliances | Water Heater, Central Vacuum, Dishwasher, Dryer, Garage Door Opener, Stove, Washer, Refrigerator |
| Basement Development | Partially Finished |
| Basement Type | N/a (partially Finished) |
| Cooling Type | Central Air Conditioning |
| Exterior Finish | Brick, Vinyl Siding |
| Foundation Type | Poured Concrete |
| Heating Fuel | Natural Gas |
| Heating Type | Forced Air |
| Stories Total | 2 |
| Size Interior | 1800 - 1999 Sqft |
| Type | Row / Townhouse |
Parking
| Attached Garage | |
| Garage |
Land
| Acreage | No |
| Land Amenities | Place Of Worship, Schools |
| Landscape Features | Lawn Sprinkler, Landscaped |
| Zoning Description | Rm1-3 |
Rooms
| Level | Type | Length | Width | Dimensions |
|---|---|---|---|---|
| Second Level | Family Room | 10.21 m | 3.96 m | 10.21 m x 3.96 m |
| Second Level | Bathroom | 1.6 m | 1.4 m | 1.6 m x 1.4 m |
| Basement | Den | 3.65 m | 3.58 m | 3.65 m x 3.58 m |
| Basement | Family Room | 7.6 m | 3.96 m | 7.6 m x 3.96 m |
| Basement | Workshop | 3.23 m | 2.6 m | 3.23 m x 2.6 m |
| Main Level | Bedroom | 5.43 m | 3.37 m | 5.43 m x 3.37 m |
| Main Level | Eating Area | 2.41 m | 2.1 m | 2.41 m x 2.1 m |
| Main Level | Kitchen | 3.2 m | 2.59 m | 3.2 m x 2.59 m |
| Main Level | Dining Room | 3.81 m | 2.99 m | 3.81 m x 2.99 m |
| Main Level | Living Room | 4.72 m | 3.47 m | 4.72 m x 3.47 m |
| Main Level | Laundry Room | 1 m | 1.1 m | 1 m x 1.1 m |
| Main Level | Bedroom 2 | 4.62 m | 3.42 m | 4.62 m x 3.42 m |
| Main Level | Bathroom | 1.84 m | 1 m | 1.84 m x 1 m |
| Main Level | Bathroom | 1 m | 1 m | 1 m x 1 m |
| Main Level | Sunroom | 2.84 m | 2.1 m | 2.84 m x 2.1 m |
Interested?
Contact us for more information


