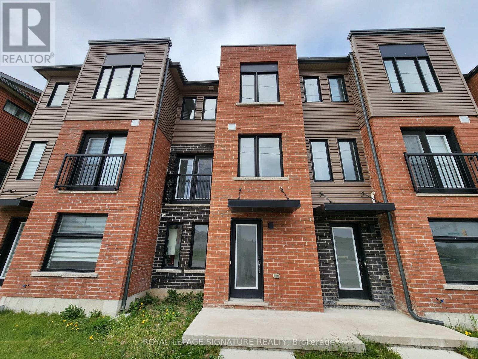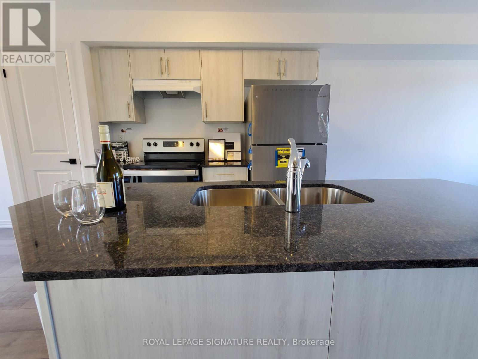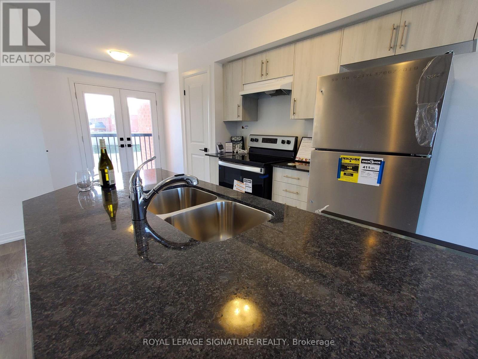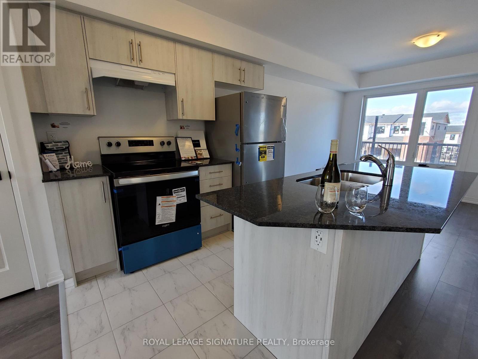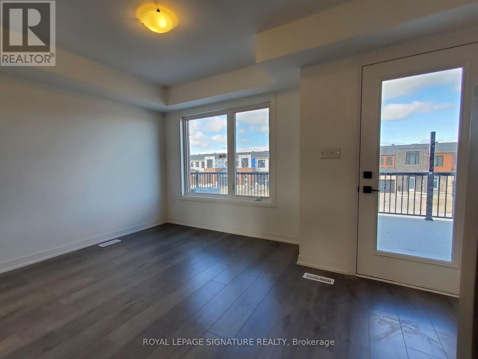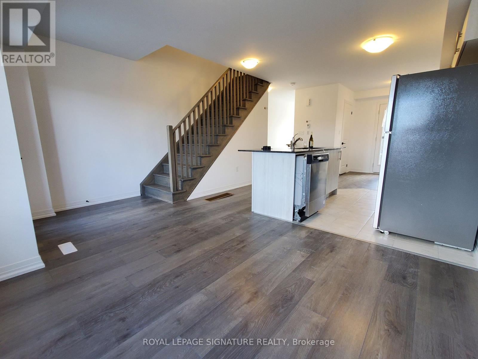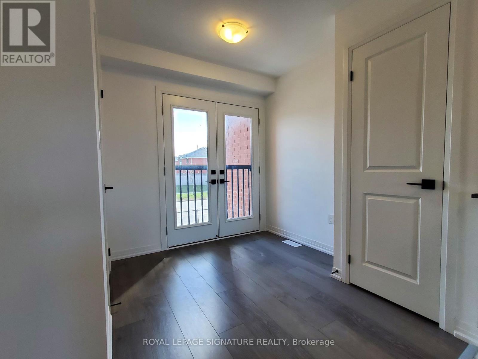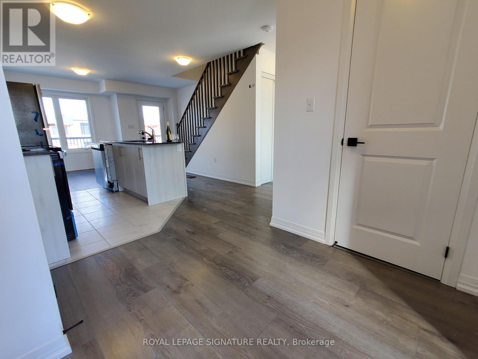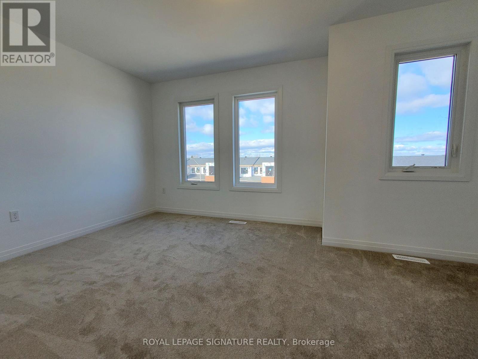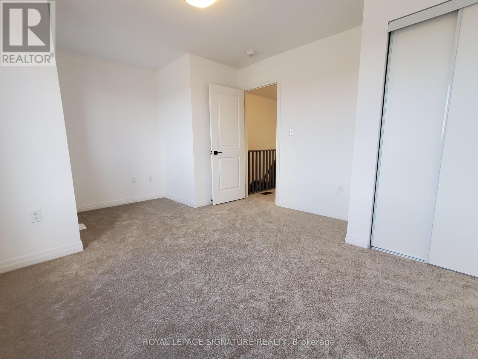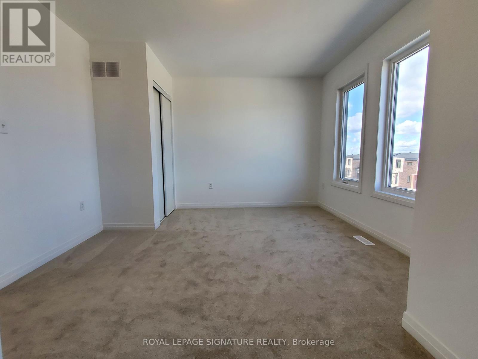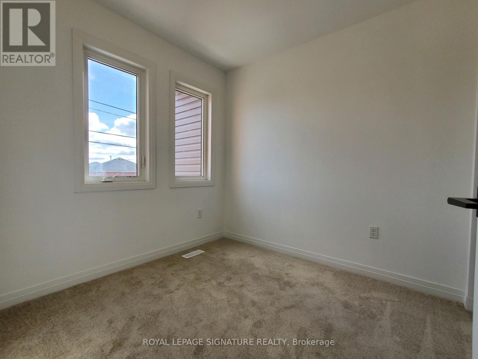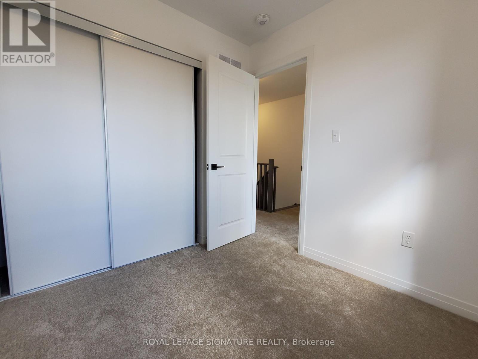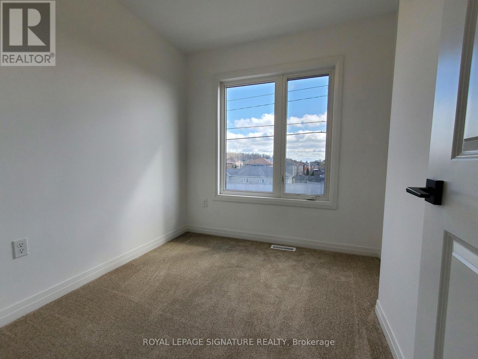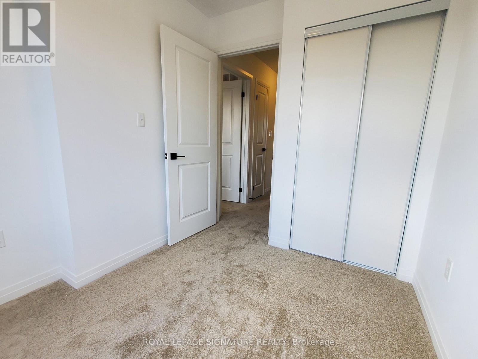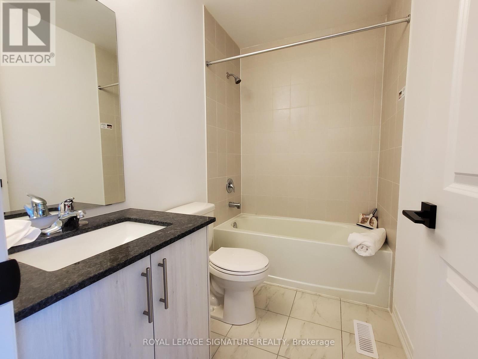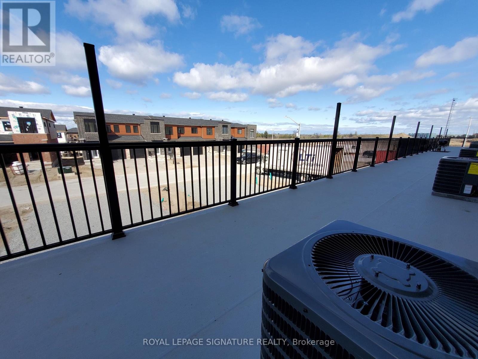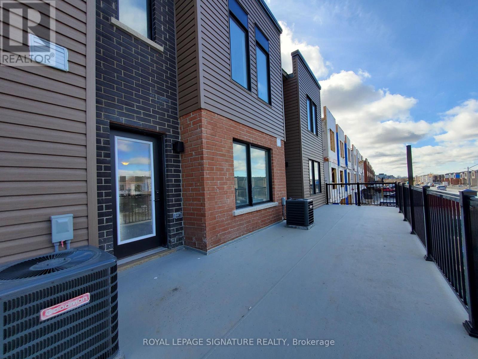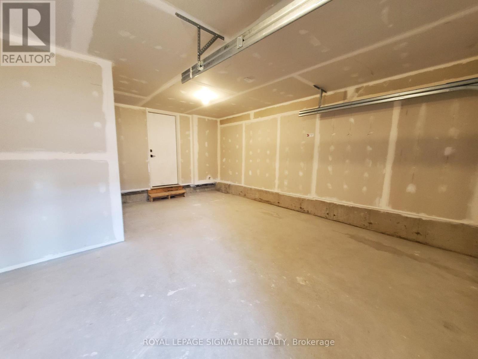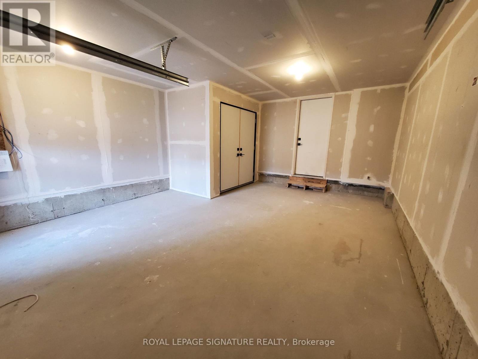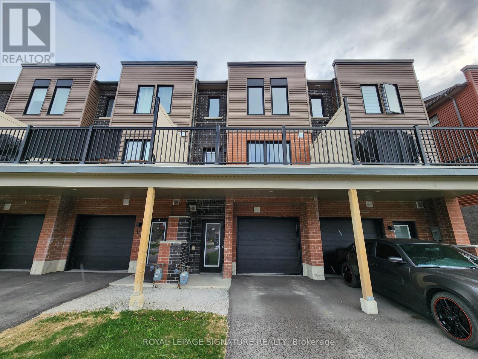3 Bedroom
2 Bathroom
1100 - 1500 sqft
Central Air Conditioning
Forced Air
$2,400 Monthly
Modern 3-bedroom, 1.5-bathroom, 3-storey town home offering a bright, open layout with abundant natural light throughout the day. Features include a spacious terrace and parking for up to 4 vehicles an ideal option for young families, professionals working remotely, or couples with children. Conveniently located just a 10-minute walk to Barrie South GO Station and minutes to Highway 400. Enjoy proximity to everyday essentials including Metro (2 minutes), Park Place shopping centre (10 minutes), Gateland Park, and a variety of nearby restaurants and coffee shops. A refined alternative to condo living in a growing and connected community (id:55499)
Property Details
|
MLS® Number
|
S12158404 |
|
Property Type
|
Single Family |
|
Community Name
|
Painswick North |
|
Parking Space Total
|
4 |
Building
|
Bathroom Total
|
2 |
|
Bedrooms Above Ground
|
3 |
|
Bedrooms Total
|
3 |
|
Age
|
0 To 5 Years |
|
Appliances
|
Dishwasher, Dryer, Washer, Refrigerator |
|
Construction Style Attachment
|
Attached |
|
Cooling Type
|
Central Air Conditioning |
|
Exterior Finish
|
Aluminum Siding, Brick |
|
Flooring Type
|
Laminate, Carpeted |
|
Half Bath Total
|
1 |
|
Heating Fuel
|
Natural Gas |
|
Heating Type
|
Forced Air |
|
Stories Total
|
3 |
|
Size Interior
|
1100 - 1500 Sqft |
|
Type
|
Row / Townhouse |
|
Utility Water
|
Municipal Water |
Parking
Land
|
Acreage
|
No |
|
Sewer
|
Sanitary Sewer |
Rooms
| Level |
Type |
Length |
Width |
Dimensions |
|
Third Level |
Primary Bedroom |
4.7 m |
3.51 m |
4.7 m x 3.51 m |
|
Third Level |
Bedroom 2 |
2.54 m |
2.43 m |
2.54 m x 2.43 m |
|
Third Level |
Bedroom 3 |
2.41 m |
2.39 m |
2.41 m x 2.39 m |
|
Main Level |
Kitchen |
3.5 m |
2.84 m |
3.5 m x 2.84 m |
|
Main Level |
Eating Area |
2.54 m |
2.31 m |
2.54 m x 2.31 m |
|
Main Level |
Living Room |
4.57 m |
2.87 m |
4.57 m x 2.87 m |
https://www.realtor.ca/real-estate/28334561/13-fairlane-avenue-barrie-painswick-north-painswick-north

