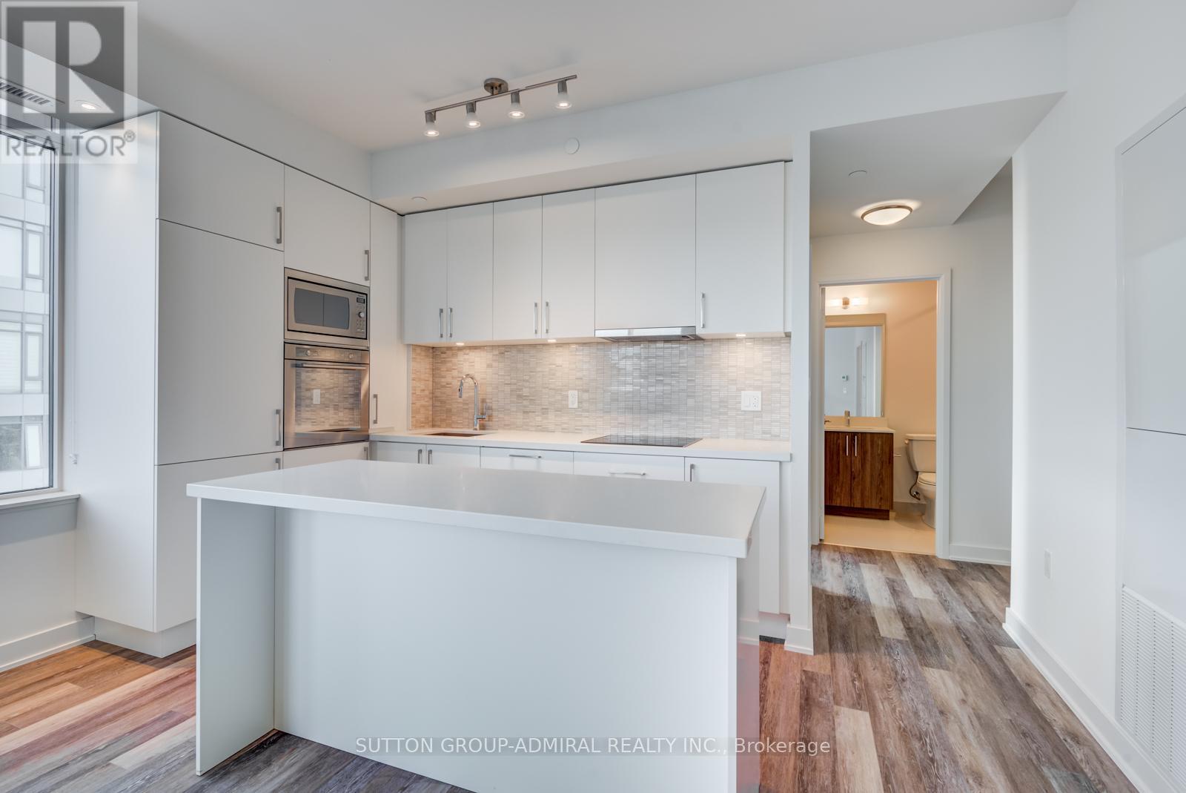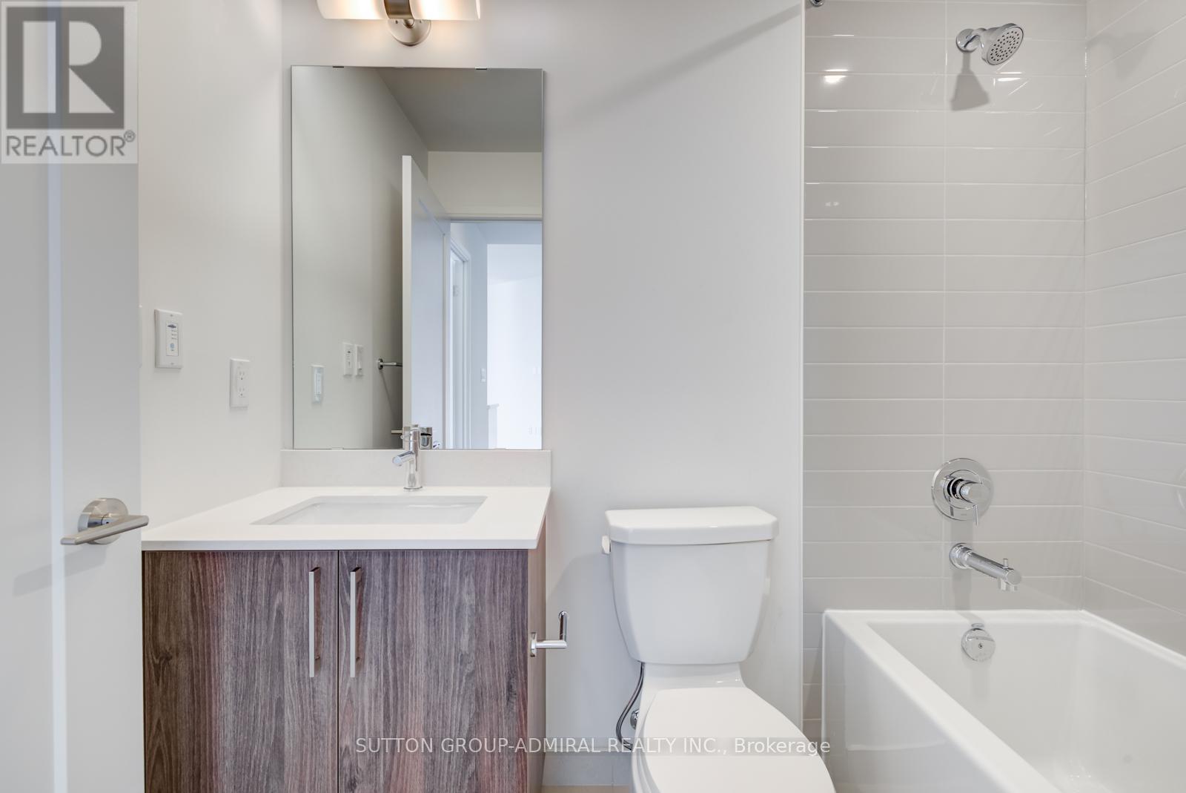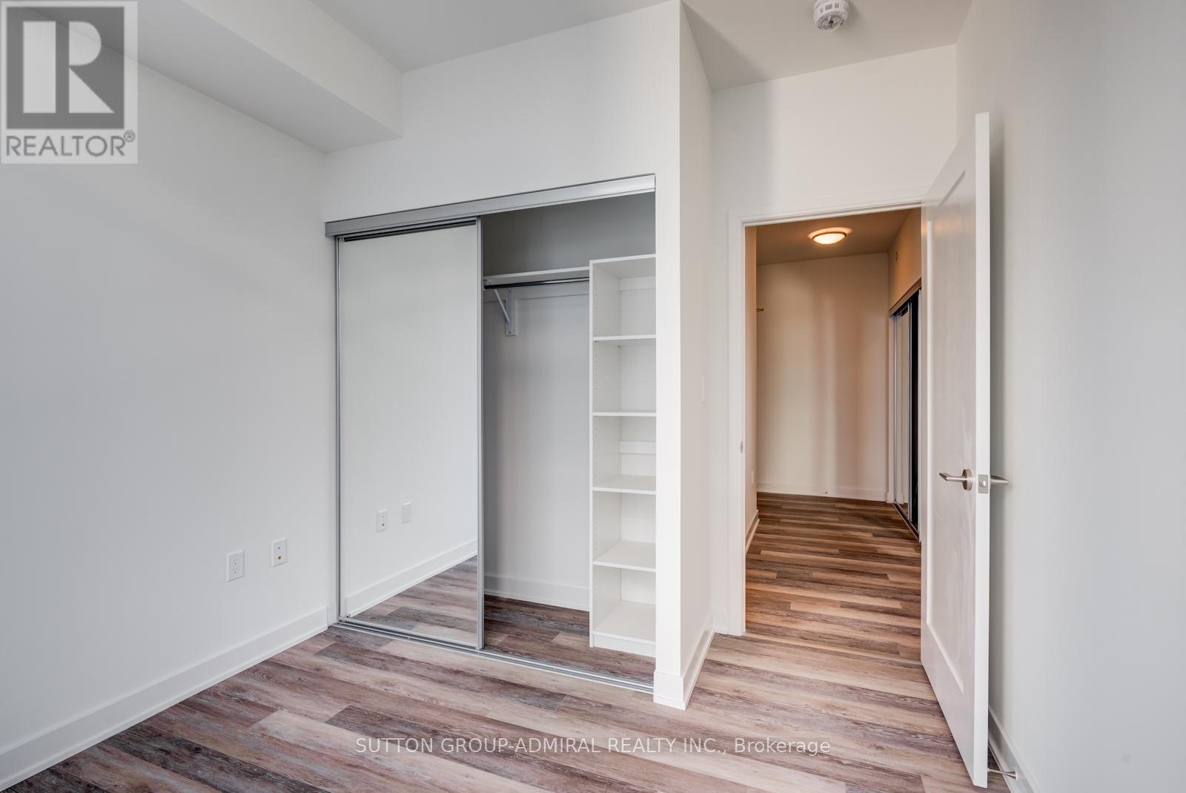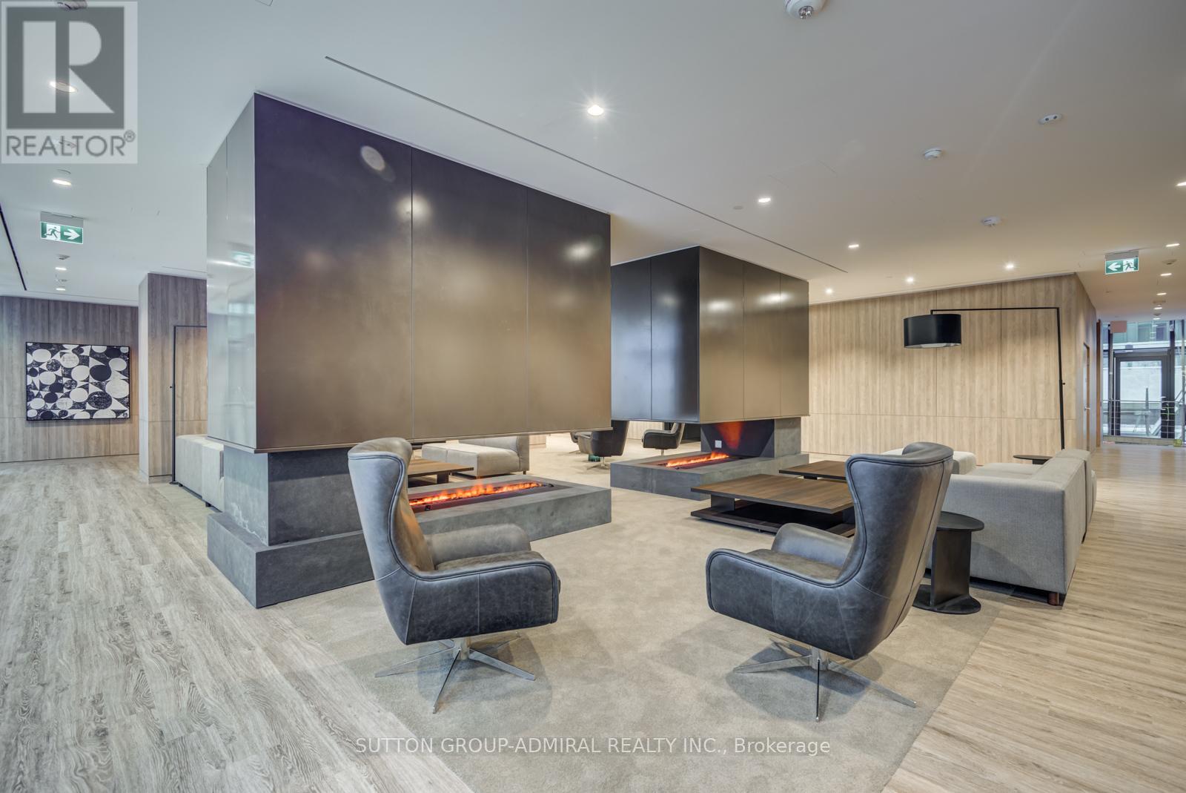2 Bedroom
2 Bathroom
700 - 799 sqft
Central Air Conditioning
Forced Air
$3,200 Monthly
Beautiful Minto Bside Westside Condo. This Lux 9 Ft Ceiling Split 2 Bedrooms, 2 Baths Has Over $30K In Upgrades Thru-Out. Top Of The Line Built-In Appliances In Modern Integrated Kitchen With Upgraded Island For Sitting & Entertaining. Bright Living Area With Walk Out To Generous +80 S.F. Balcony. Airy Master With Walk-In Closet, Sizable Ensuite & Picture Windows. Unit Comes With Parking & Locker! Suite Available For July 10th. Do Not Miss Out On This Gorgeous Suite!! (id:55499)
Property Details
|
MLS® Number
|
C12157381 |
|
Property Type
|
Single Family |
|
Community Name
|
Waterfront Communities C1 |
|
Amenities Near By
|
Hospital, Public Transit |
|
Community Features
|
Pet Restrictions |
|
Features
|
Balcony |
|
Parking Space Total
|
1 |
Building
|
Bathroom Total
|
2 |
|
Bedrooms Above Ground
|
2 |
|
Bedrooms Total
|
2 |
|
Age
|
6 To 10 Years |
|
Amenities
|
Security/concierge, Exercise Centre, Party Room, Storage - Locker |
|
Appliances
|
Oven - Built-in, Blinds, Dishwasher, Dryer, Microwave, Stove, Washer, Refrigerator |
|
Cooling Type
|
Central Air Conditioning |
|
Exterior Finish
|
Brick, Concrete |
|
Flooring Type
|
Laminate |
|
Heating Fuel
|
Natural Gas |
|
Heating Type
|
Forced Air |
|
Size Interior
|
700 - 799 Sqft |
|
Type
|
Apartment |
Parking
Land
|
Acreage
|
No |
|
Land Amenities
|
Hospital, Public Transit |
Rooms
| Level |
Type |
Length |
Width |
Dimensions |
|
Flat |
Kitchen |
4.35 m |
3 m |
4.35 m x 3 m |
|
Flat |
Dining Room |
4.35 m |
4.46 m |
4.35 m x 4.46 m |
|
Flat |
Living Room |
4.35 m |
4.46 m |
4.35 m x 4.46 m |
|
Flat |
Primary Bedroom |
3.04 m |
3.05 m |
3.04 m x 3.05 m |
|
Flat |
Bedroom 2 |
2.59 m |
2.91 m |
2.59 m x 2.91 m |
https://www.realtor.ca/real-estate/28332203/1601w-27-bathurst-street-toronto-waterfront-communities-waterfront-communities-c1






















